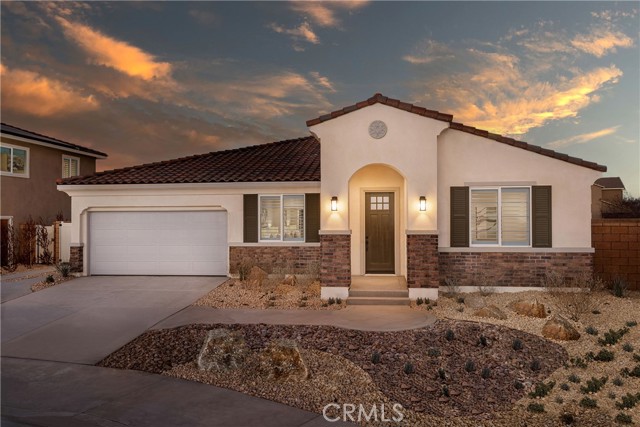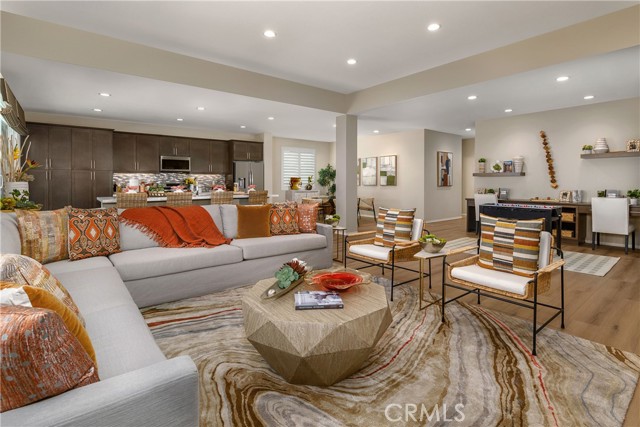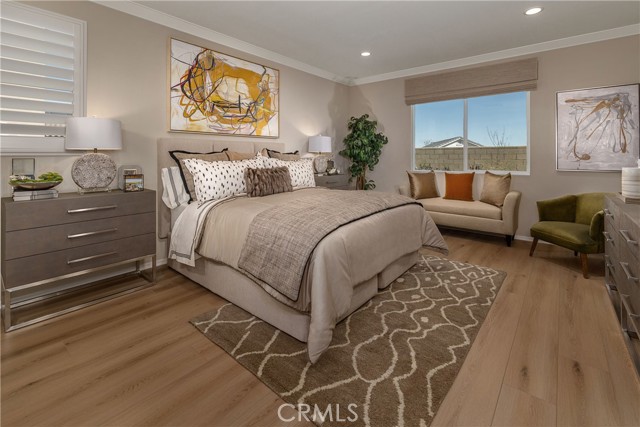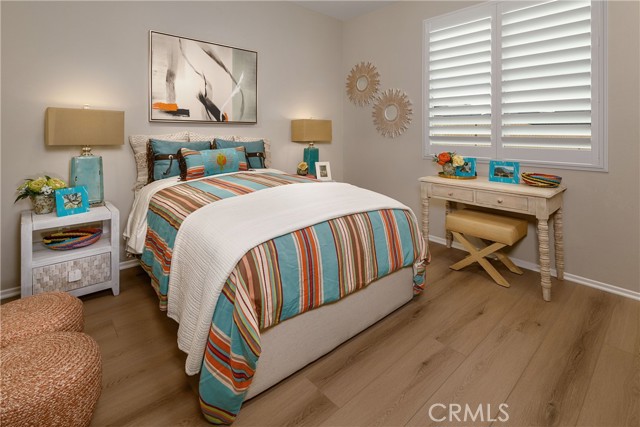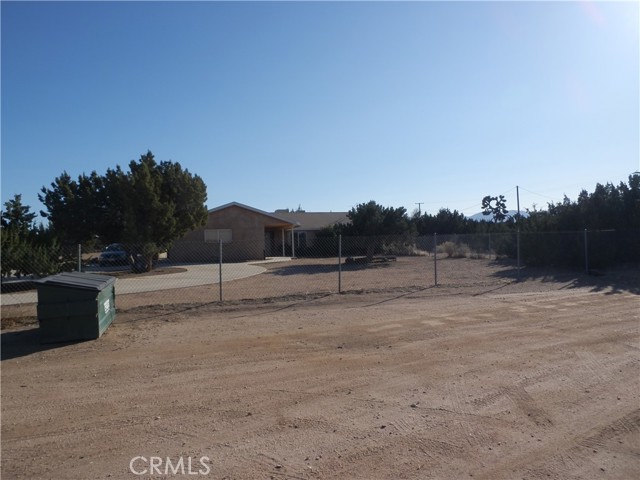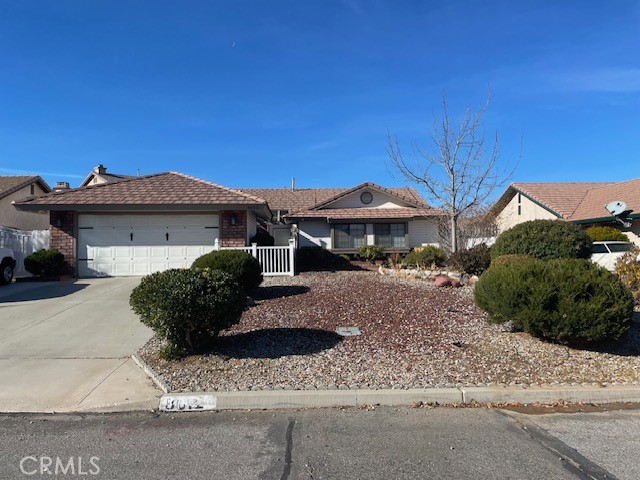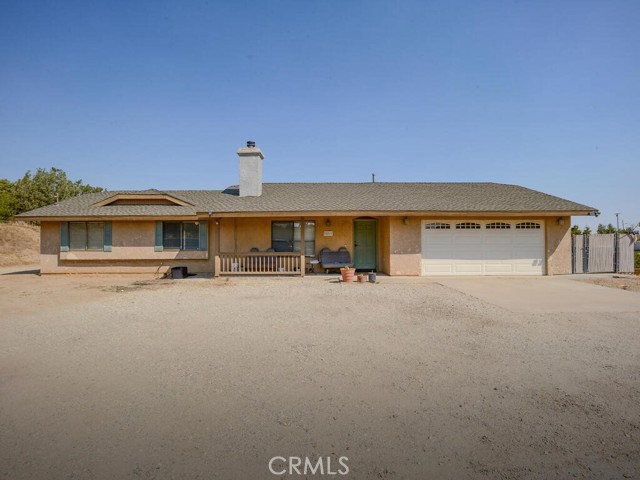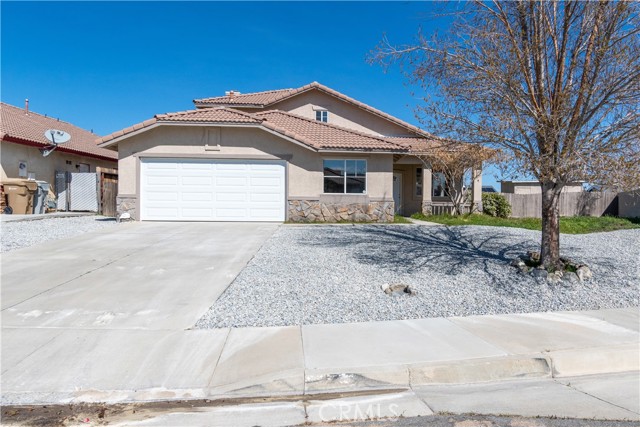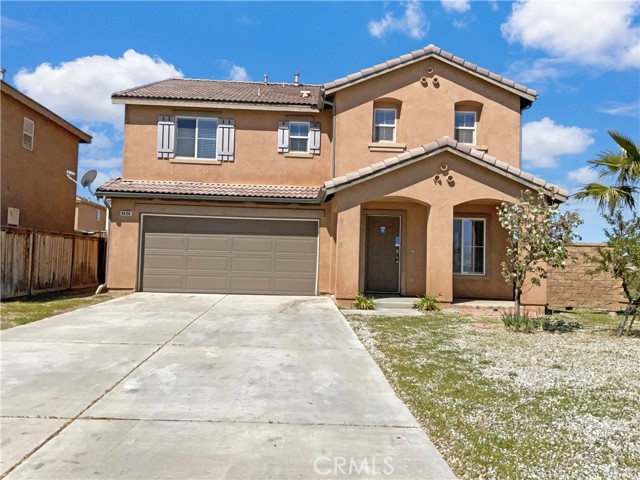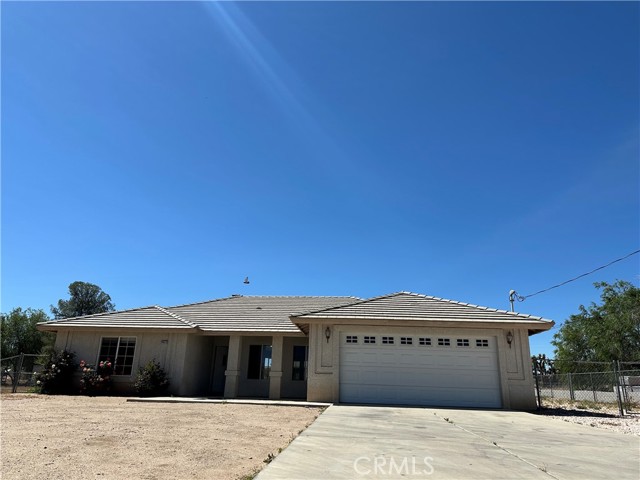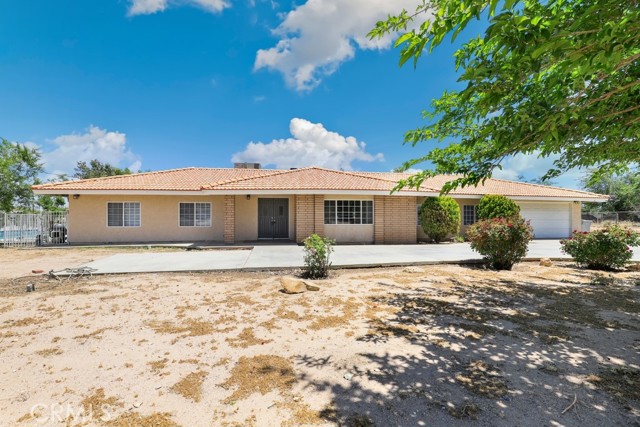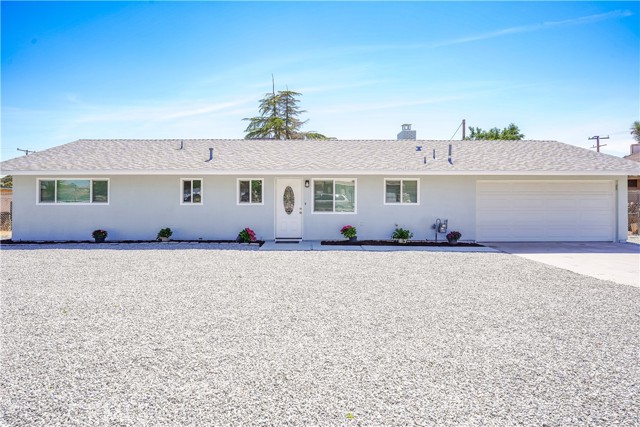12971 Carlsbad Street
Hesperia, CA 92344
Welcome to Pacific Crest, a stunning master-planned community nestled in the heart of the high desert, where modern living meets unparalleled convenience. This community features a unique blend of one and two-story wide-open floorplans designed for both first-time homebuyers and move-down homeowners. This thoughtfully designed one-story home offers 4 spacious bedrooms, a versatile flex space, and 2 beautifully appointed bathrooms. The open layout provides seamless access between rooms, creating an inviting atmosphere for entertaining. With no stairs to navigate, this home promotes easy living for families and retirees alike. Step inside to discover a large kitchen that is a chef's delight, boasting modern amenities, abundant cabinetry, and an expansive island for gatherings. The walk-in pantry ensures all your culinary needs are met, while the adjoining dining area and living room create a warm space for cherished memories. The flex space offers incredible versatility—use it as a home office, playroom, or guest bedroom. The four bedrooms provide generous living quarters, allowing everyone their own space to unwind and relax. This home also features a 2-car garage, enhancing practicality with ample room for parking and storage. Pacific Crest is the only master-planned community in the high desert with NO HOA, allowing you to enjoy your home and surroundings without extra fees. Immerse yourself in a vibrant community with local parks, shopping, and dining. Schedule your today and explore your options for making this stunning property your new home. Discover the unmatched allure of Pacific Crest, where modern living and comfort come together to create the ideal environment for you and your family. Don’t miss out—your perfect new home awaits!
PROPERTY INFORMATION
| MLS # | SW24223457 | Lot Size | 6,423 Sq. Ft. |
| HOA Fees | $0/Monthly | Property Type | Single Family Residence |
| Price | $ 549,990
Price Per SqFt: $ 246 |
DOM | 386 Days |
| Address | 12971 Carlsbad Street | Type | Residential |
| City | Hesperia | Sq.Ft. | 2,239 Sq. Ft. |
| Postal Code | 92344 | Garage | 2 |
| County | San Bernardino | Year Built | 2024 |
| Bed / Bath | 4 / 2 | Parking | 2 |
| Built In | 2024 | Status | Active |
INTERIOR FEATURES
| Has Laundry | Yes |
| Laundry Information | Gas & Electric Dryer Hookup, Individual Room, Inside, Washer Hookup |
| Has Fireplace | No |
| Fireplace Information | None |
| Kitchen Information | Kitchen Island, Kitchen Open to Family Room, Quartz Counters, Utility sink |
| Kitchen Area | In Living Room |
| Has Heating | Yes |
| Heating Information | Central |
| Room Information | All Bedrooms Down, Bonus Room, Den, Family Room, Great Room, Kitchen, Laundry, Living Room, Main Floor Bedroom, Main Floor Primary Bedroom, Primary Bathroom, Primary Bedroom, Office, Walk-In Closet |
| Has Cooling | Yes |
| Cooling Information | Central Air, ENERGY STAR Qualified Equipment, Whole House Fan |
| Flooring Information | Vinyl |
| InteriorFeatures Information | Built-in Features, Ceiling Fan(s), Granite Counters, High Ceilings, Open Floorplan, Pantry, Quartz Counters, Storage |
| EntryLocation | 1 |
| Entry Level | 1 |
| Has Spa | No |
| SpaDescription | None |
| Bathroom Information | Shower, Double Sinks in Primary Bath, Exhaust fan(s), Main Floor Full Bath, Vanity area, Walk-in shower |
| Main Level Bedrooms | 4 |
| Main Level Bathrooms | 2 |
EXTERIOR FEATURES
| Has Pool | No |
| Pool | None |
| Has Patio | Yes |
| Patio | Patio |
WALKSCORE
MAP
MORTGAGE CALCULATOR
- Principal & Interest:
- Property Tax: $587
- Home Insurance:$119
- HOA Fees:$0
- Mortgage Insurance:
PRICE HISTORY
| Date | Event | Price |
| 10/29/2024 | Listed | $549,990 |

Topfind Realty
REALTOR®
(844)-333-8033
Questions? Contact today.
Use a Topfind agent and receive a cash rebate of up to $5,500
Hesperia Similar Properties
Listing provided courtesy of Peter Altuchow, Peter Altuchow, Broker. Based on information from California Regional Multiple Listing Service, Inc. as of #Date#. This information is for your personal, non-commercial use and may not be used for any purpose other than to identify prospective properties you may be interested in purchasing. Display of MLS data is usually deemed reliable but is NOT guaranteed accurate by the MLS. Buyers are responsible for verifying the accuracy of all information and should investigate the data themselves or retain appropriate professionals. Information from sources other than the Listing Agent may have been included in the MLS data. Unless otherwise specified in writing, Broker/Agent has not and will not verify any information obtained from other sources. The Broker/Agent providing the information contained herein may or may not have been the Listing and/or Selling Agent.
