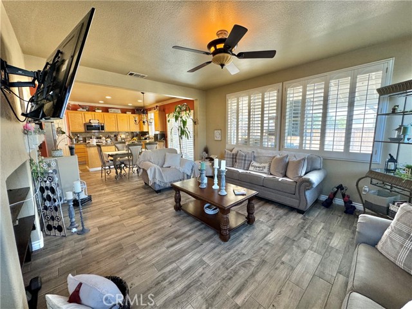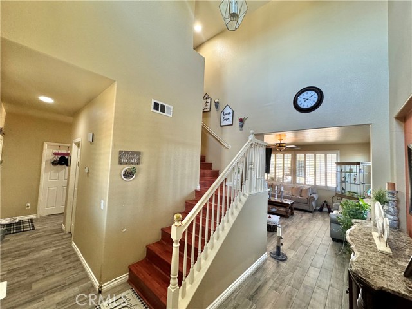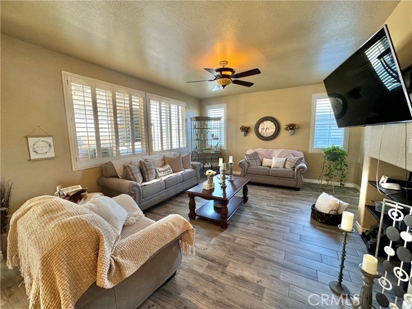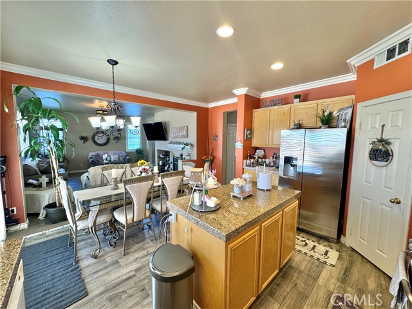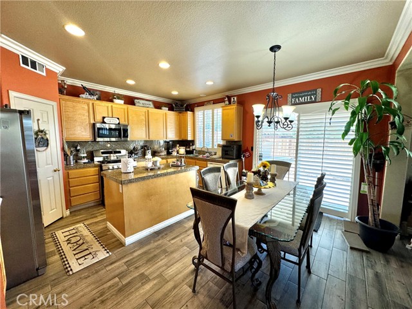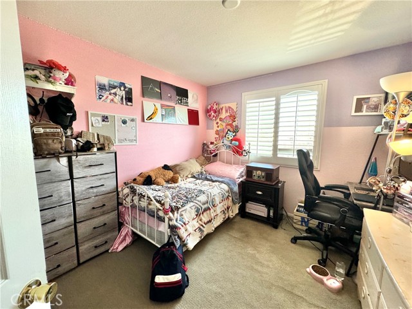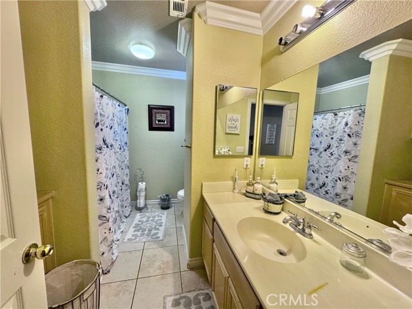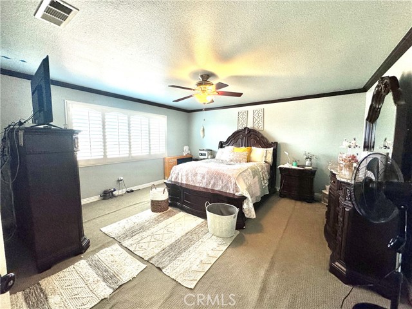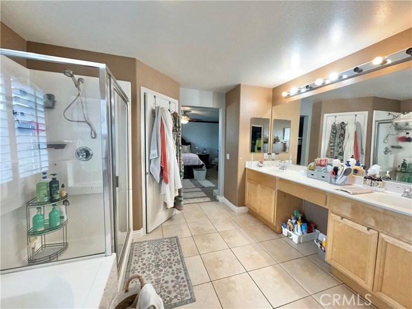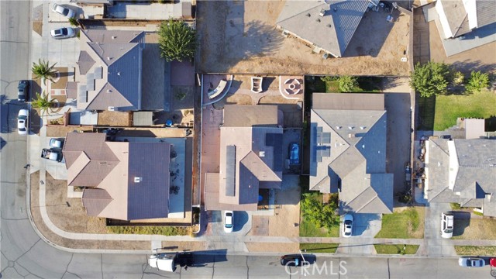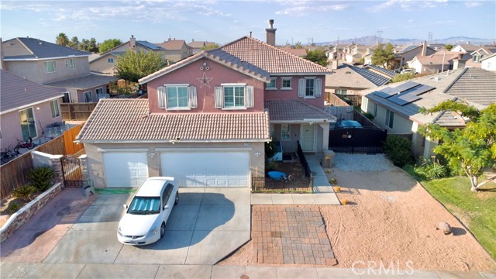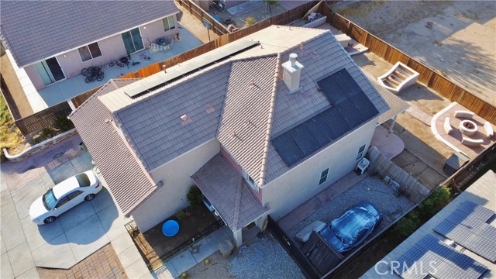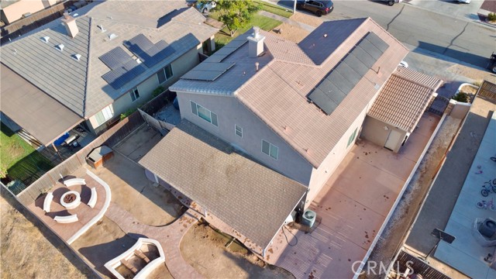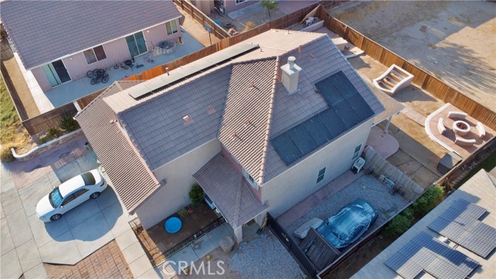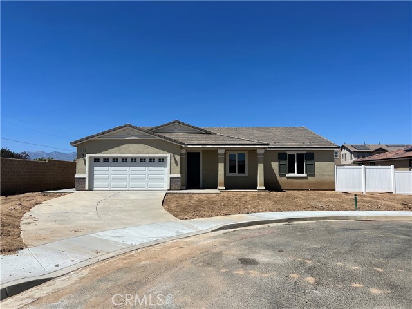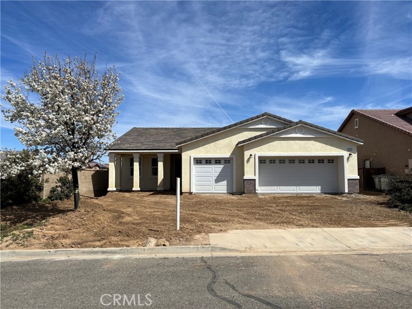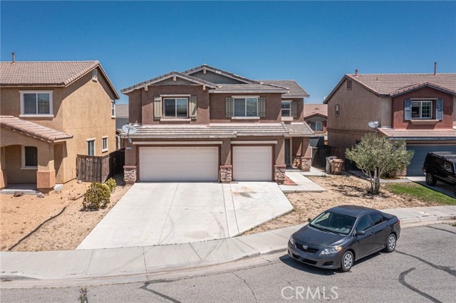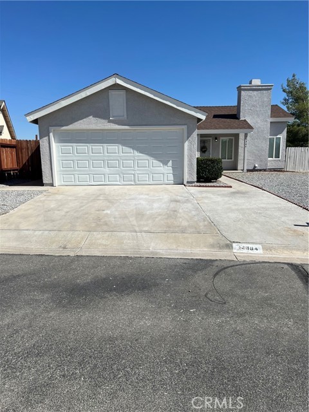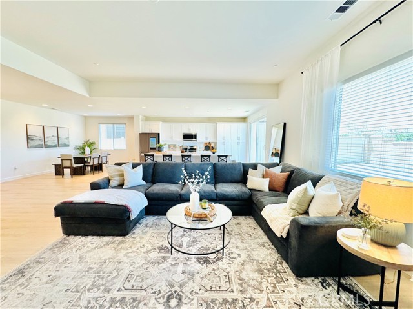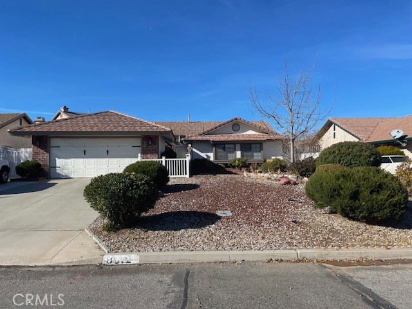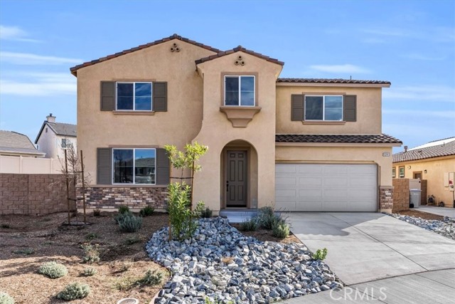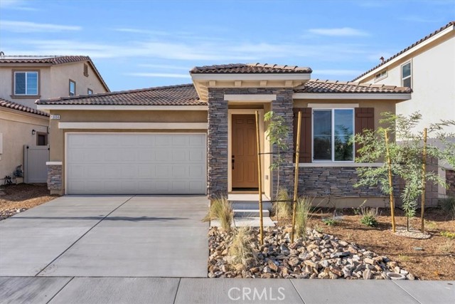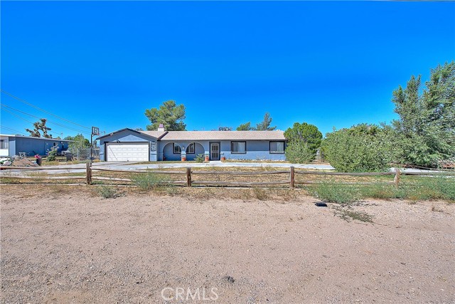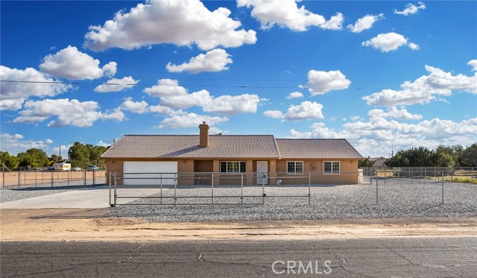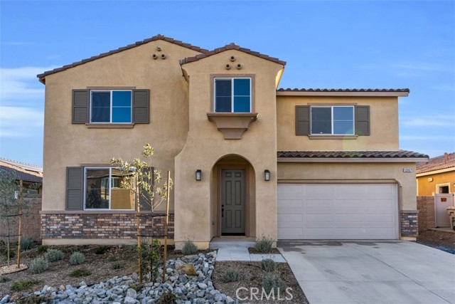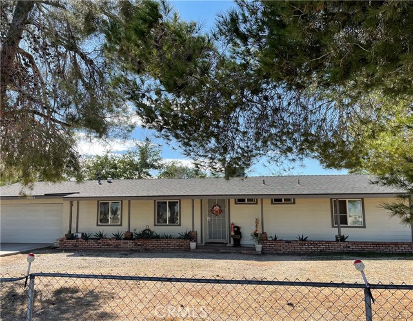13794 Mayapple Street
Hesperia, CA 92344
Stunning 4 Bed, 3 Bath Home with Modern Upgrades and Outdoor Entertaining Oasis in Hesperia This beautiful two-story residence boasts 2,219 sq ft of livable space, sitting on a generous 7,420 sq ft lot. Meticulously maintained, this 4-bedroom, 3-bathroom home offers modern living with a range of upgrades, including sleek tile flooring throughout the first floor and a recently remodeled bathroom. The owners have lovingly cared for the home and will make minor repairs prior to the sale, ensuring a move-in-ready experience for the new owners. The backyard is an entertainer?s dream, featuring a built-in BBQ grill perfect for hosting gatherings, a cozy fire pit, and a charming fountain that adds a peaceful ambiance. The property also includes Tesla Solar panels, which the buyer can assume or negotiate to pay off with the right offer. Location is everything, and this home is perfectly situated in Hesperia, less than 10 minutes from popular amenities such as grocery stores, retail shopping, restaurants, fast food, and freeway access. With nearby EV charging stations, this property is ideal for environmentally-conscious buyers looking for convenience.
PROPERTY INFORMATION
| MLS # | HD24183915 | Lot Size | 7,420 Sq. Ft. |
| HOA Fees | $0/Monthly | Property Type | Single Family Residence |
| Price | $ 489,000
Price Per SqFt: $ 220 |
DOM | 438 Days |
| Address | 13794 Mayapple Street | Type | Residential |
| City | Hesperia | Sq.Ft. | 2,219 Sq. Ft. |
| Postal Code | 92344 | Garage | 3 |
| County | San Bernardino | Year Built | 2005 |
| Bed / Bath | 4 / 3 | Parking | 3 |
| Built In | 2005 | Status | Active |
INTERIOR FEATURES
| Has Laundry | Yes |
| Laundry Information | Inside, Upper Level, Washer Hookup |
| Has Fireplace | Yes |
| Fireplace Information | Living Room, Outside, Fire Pit |
| Has Appliances | Yes |
| Kitchen Appliances | Convection Oven, Dishwasher, Disposal, Gas Water Heater, Microwave |
| Kitchen Information | Kitchen Island |
| Kitchen Area | In Kitchen |
| Has Heating | Yes |
| Heating Information | Central |
| Room Information | Kitchen, Laundry, Living Room, Primary Bathroom, Primary Bedroom, Primary Suite, Walk-In Closet |
| Has Cooling | Yes |
| Cooling Information | Central Air |
| Flooring Information | Tile, Wood |
| InteriorFeatures Information | High Ceilings, Pantry |
| EntryLocation | Front |
| Entry Level | 1 |
| Has Spa | No |
| SpaDescription | None |
| Bathroom Information | Shower, Jetted Tub, Remodeled |
| Main Level Bedrooms | 1 |
| Main Level Bathrooms | 1 |
EXTERIOR FEATURES
| Has Pool | No |
| Pool | None |
| Has Patio | Yes |
| Patio | None |
WALKSCORE
MAP
MORTGAGE CALCULATOR
- Principal & Interest:
- Property Tax: $522
- Home Insurance:$119
- HOA Fees:$0
- Mortgage Insurance:
PRICE HISTORY
| Date | Event | Price |
| 09/04/2024 | Listed | $479,000 |

Topfind Realty
REALTOR®
(844)-333-8033
Questions? Contact today.
Use a Topfind agent and receive a cash rebate of up to $2,445
Hesperia Similar Properties
Listing provided courtesy of Carlos Vizcaino, Berkshire Hathaway HomeService. Based on information from California Regional Multiple Listing Service, Inc. as of #Date#. This information is for your personal, non-commercial use and may not be used for any purpose other than to identify prospective properties you may be interested in purchasing. Display of MLS data is usually deemed reliable but is NOT guaranteed accurate by the MLS. Buyers are responsible for verifying the accuracy of all information and should investigate the data themselves or retain appropriate professionals. Information from sources other than the Listing Agent may have been included in the MLS data. Unless otherwise specified in writing, Broker/Agent has not and will not verify any information obtained from other sources. The Broker/Agent providing the information contained herein may or may not have been the Listing and/or Selling Agent.
