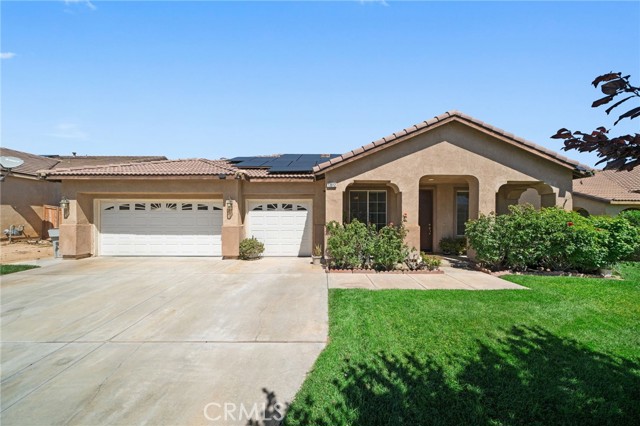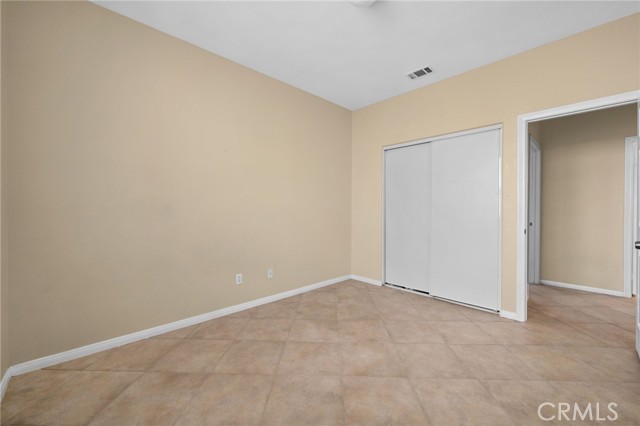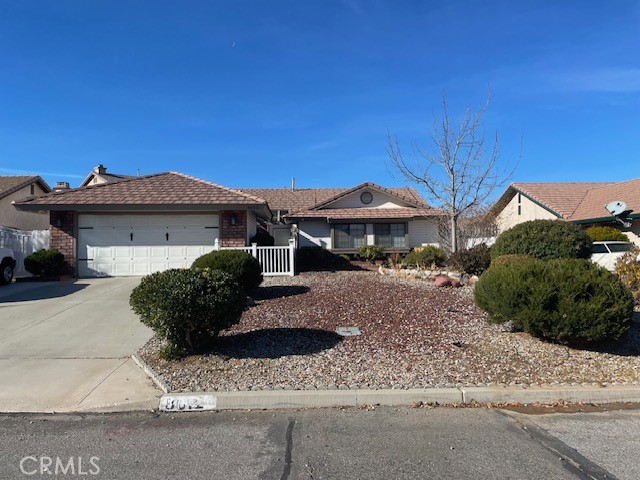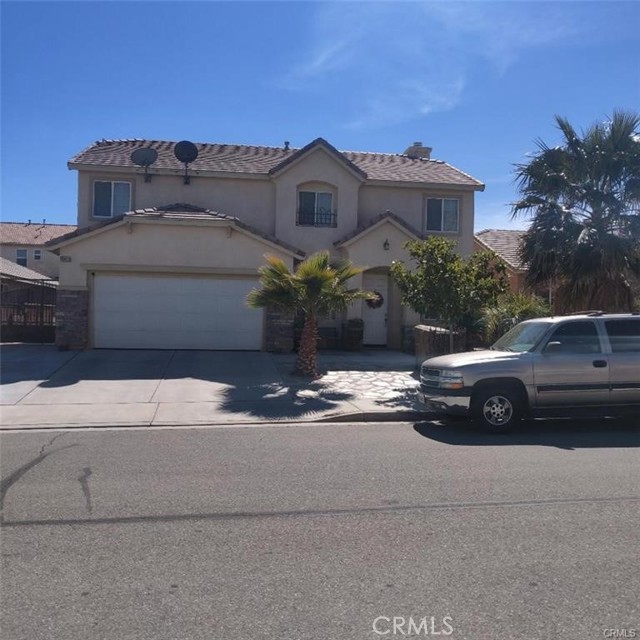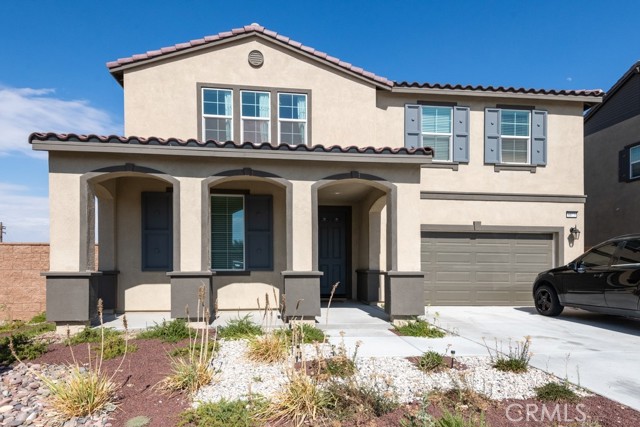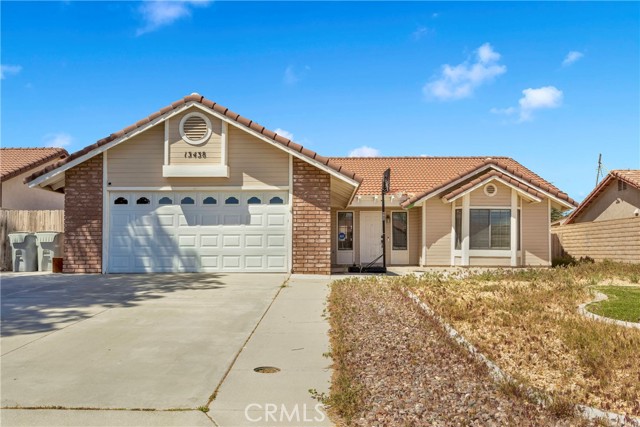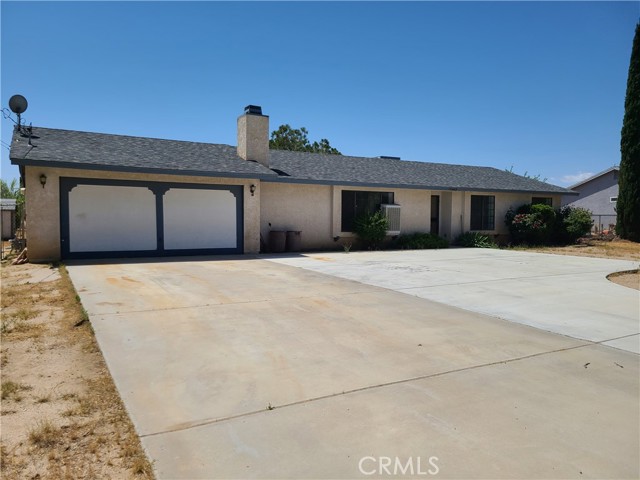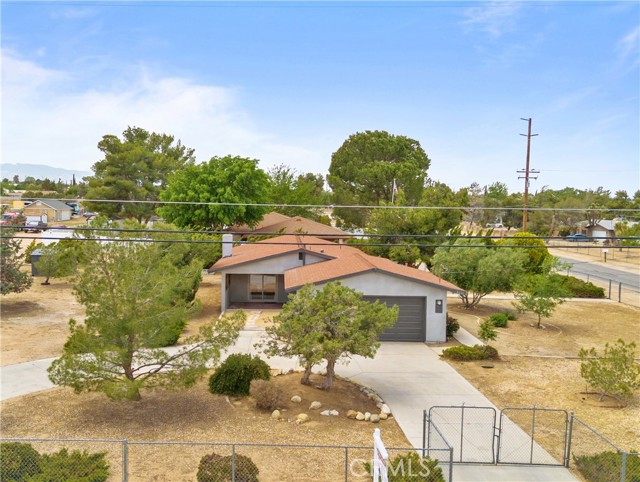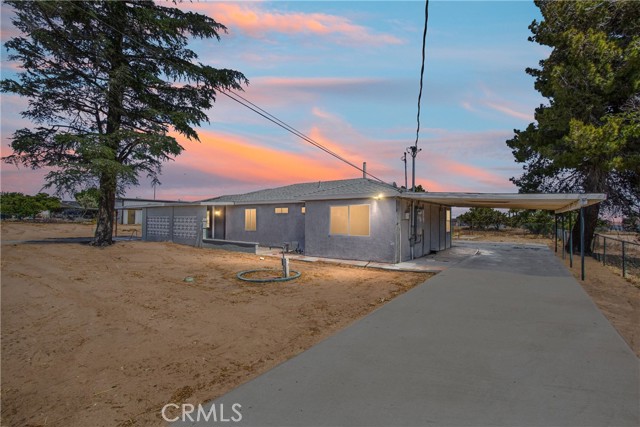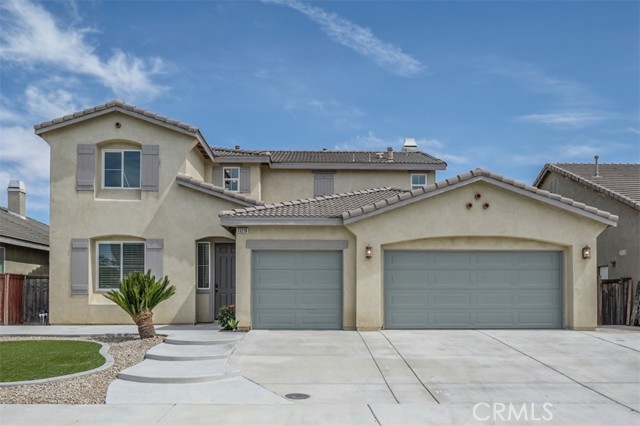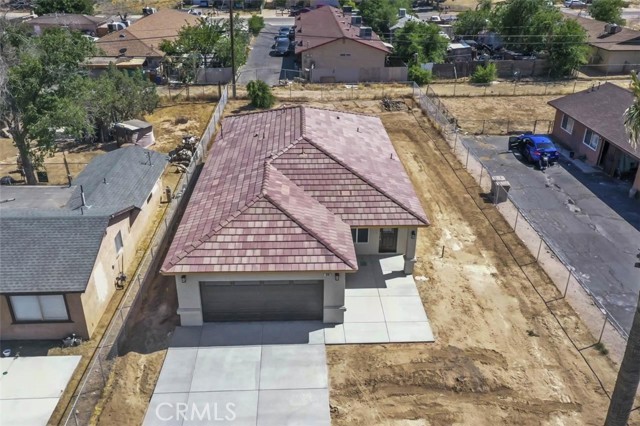13912 Pinellia Street
Hesperia, CA 92344
Sold
SELLER TO OFFER UP TO $5,000 IN CLOSING COST CREDIT! This is an amazing single-story home located in the community of Hesperia, featuring an open floor plan perfect for entertainment. The openness of the living room with large, picturesque windows allows for the flow of natural light. The kitchen has granite counters, rich cabinetry with a center island, and additional eating area that opens to the great room. Enjoying the outdoor views along with the cozy fireplace while enjoying and entertaining your guests. The main bedroom is a sanctuary in itself, very spacious, featuring a cozy fireplace and slider that leads out to the back patio. The main bathroom features adult height, dual sink vanity, separate soaking tub and shower along with a massive closet with mirrored wardrobe doors. All secondary bedrooms are good size as there is a guest bedroom & bathroom with a double door entry that is featured in the front of the home. The backyard features a large patio that curves around the side of the home overlooking the large grassy lawn that is trimmed by a custom mow curb and flowerbeds. The entertaining possibilities are endless with this amazing space and to enjoy those moon-light evenings with family or friends. Additional features include indoor laundry room, beautiful tiled flooring, Solar system at $75 for the first 18 months and then $115 per month. Close to shopping, entertainment, 15 freeway and great schools.
PROPERTY INFORMATION
| MLS # | IV23166918 | Lot Size | 8,317 Sq. Ft. |
| HOA Fees | $0/Monthly | Property Type | Single Family Residence |
| Price | $ 479,900
Price Per SqFt: $ 211 |
DOM | 804 Days |
| Address | 13912 Pinellia Street | Type | Residential |
| City | Hesperia | Sq.Ft. | 2,278 Sq. Ft. |
| Postal Code | 92344 | Garage | 3 |
| County | San Bernardino | Year Built | 2005 |
| Bed / Bath | 4 / 3 | Parking | 6 |
| Built In | 2005 | Status | Closed |
| Sold Date | 2024-01-16 |
INTERIOR FEATURES
| Has Laundry | Yes |
| Laundry Information | Gas Dryer Hookup, Individual Room, Inside, Washer Hookup |
| Has Fireplace | Yes |
| Fireplace Information | Living Room, Primary Bedroom |
| Kitchen Information | Kitchen Island, Kitchen Open to Family Room, Stone Counters |
| Kitchen Area | Dining Room |
| Has Heating | Yes |
| Heating Information | Central |
| Room Information | All Bedrooms Down, Entry, Family Room, Kitchen, Laundry, Living Room, Main Floor Bedroom, Main Floor Primary Bedroom, Primary Bathroom, Primary Bedroom, Primary Suite, Walk-In Closet |
| Has Cooling | Yes |
| Cooling Information | Central Air |
| Flooring Information | Tile |
| EntryLocation | Front Door |
| Entry Level | 1 |
| Has Spa | No |
| SpaDescription | None |
| Main Level Bedrooms | 4 |
| Main Level Bathrooms | 3 |
EXTERIOR FEATURES
| FoundationDetails | Slab |
| Has Pool | No |
| Pool | None |
| Has Patio | Yes |
| Patio | Concrete |
WALKSCORE
MAP
MORTGAGE CALCULATOR
- Principal & Interest:
- Property Tax: $512
- Home Insurance:$119
- HOA Fees:$0
- Mortgage Insurance:
PRICE HISTORY
| Date | Event | Price |
| 01/16/2024 | Sold | $479,900 |
| 12/17/2023 | Active Under Contract | $479,900 |
| 10/12/2023 | Price Change | $485,000 (-1.02%) |

Topfind Realty
REALTOR®
(844)-333-8033
Questions? Contact today.
Interested in buying or selling a home similar to 13912 Pinellia Street?
Hesperia Similar Properties
Listing provided courtesy of ROBERT VAIL, COLDWELL BANKER REALTY. Based on information from California Regional Multiple Listing Service, Inc. as of #Date#. This information is for your personal, non-commercial use and may not be used for any purpose other than to identify prospective properties you may be interested in purchasing. Display of MLS data is usually deemed reliable but is NOT guaranteed accurate by the MLS. Buyers are responsible for verifying the accuracy of all information and should investigate the data themselves or retain appropriate professionals. Information from sources other than the Listing Agent may have been included in the MLS data. Unless otherwise specified in writing, Broker/Agent has not and will not verify any information obtained from other sources. The Broker/Agent providing the information contained herein may or may not have been the Listing and/or Selling Agent.
