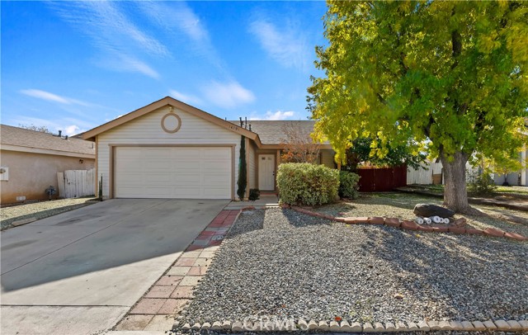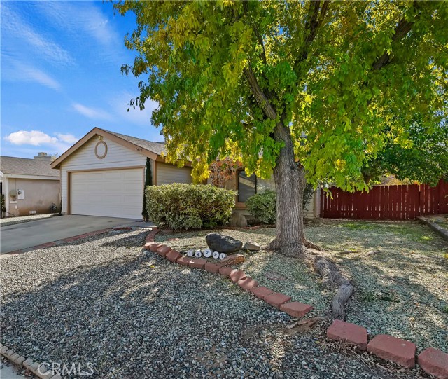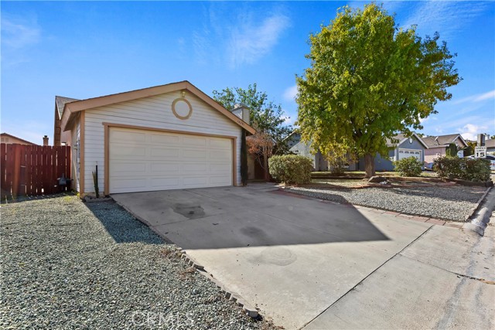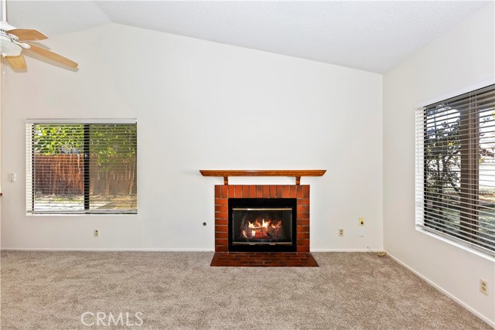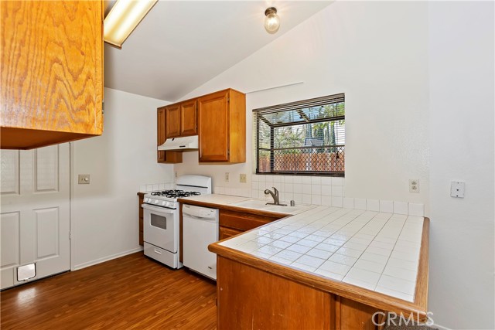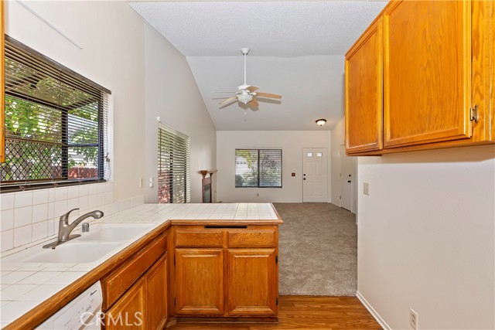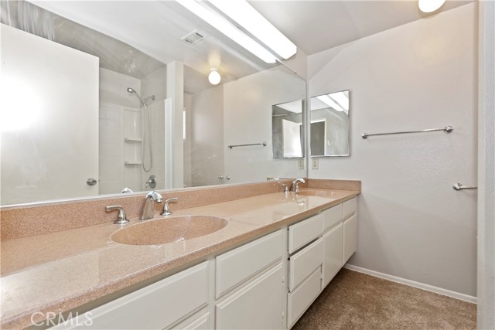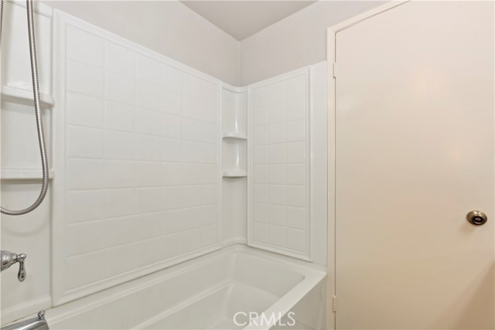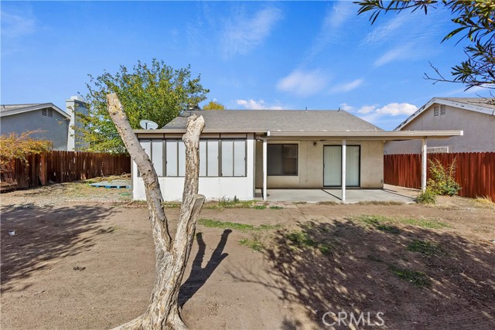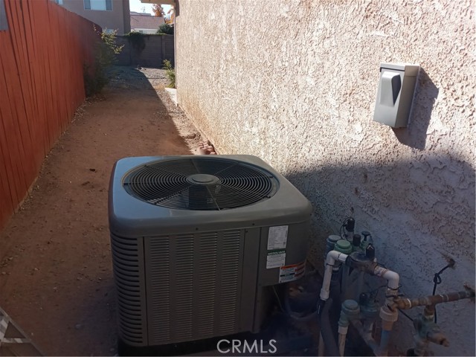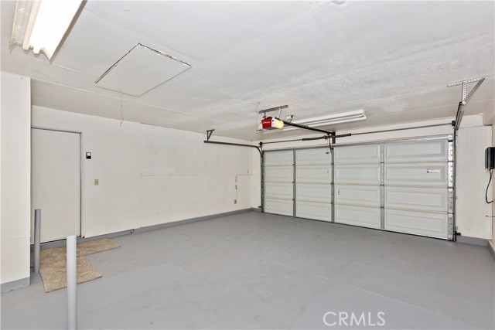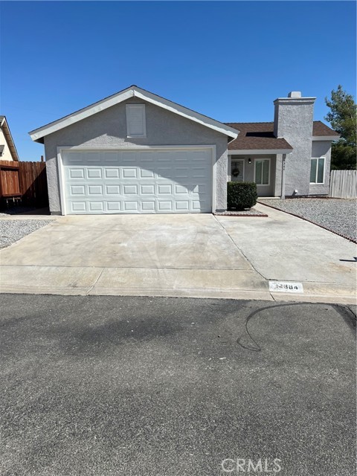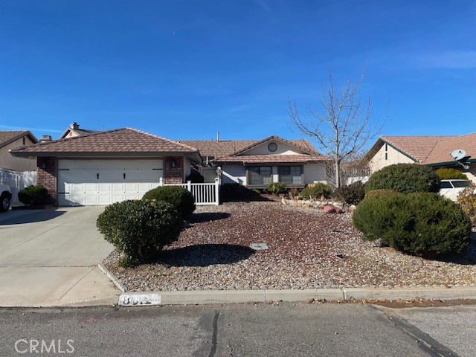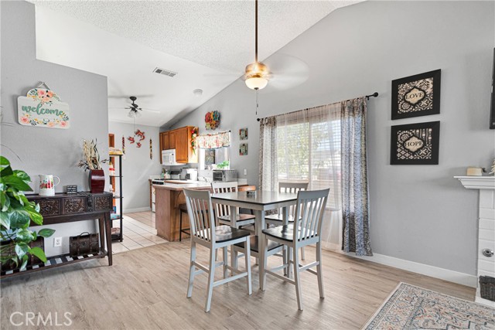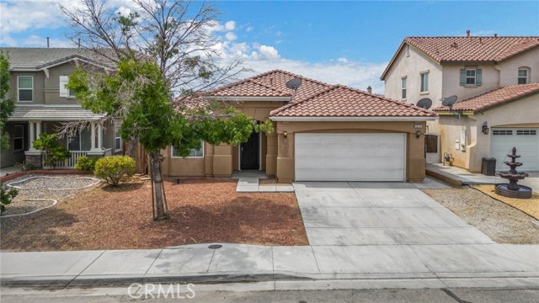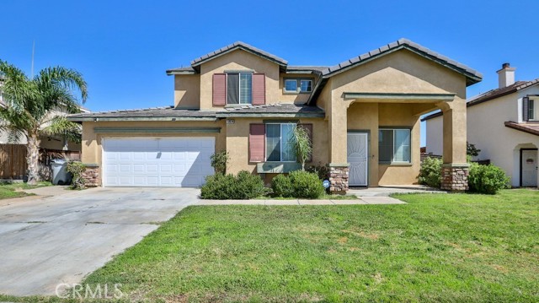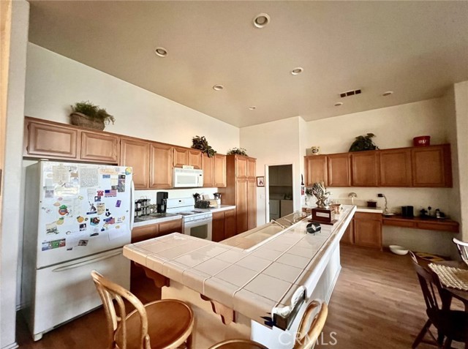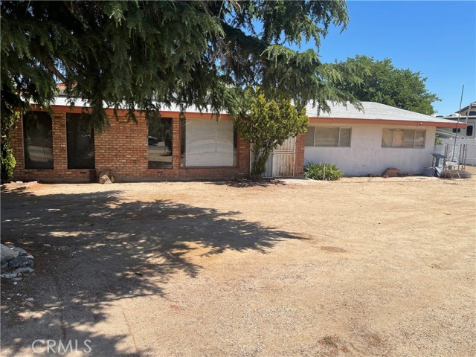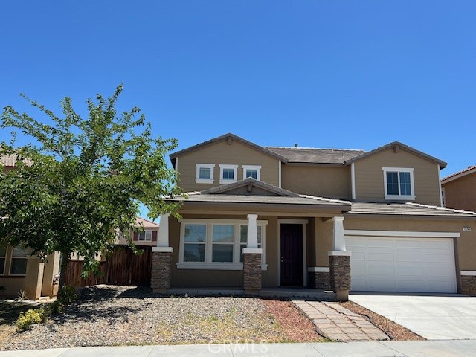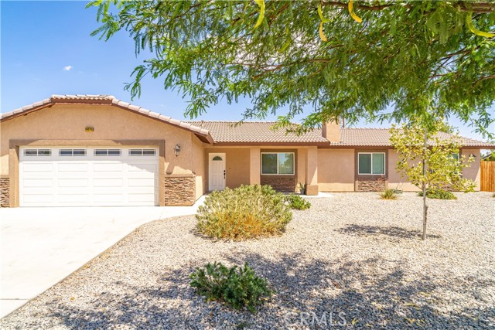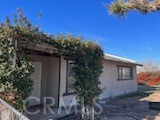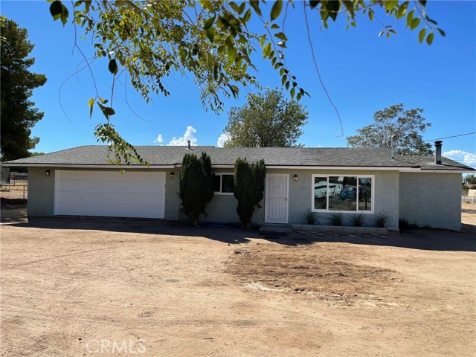14291 Poplar Street
Hesperia, CA 92344
Sold
Commuter Friendly Cutie! Appraised at $330K, it's ready to go, subject to cancellation of Escrow. Whether this is your first home or an investment, you'll love the location and the cozy community it's located in. This home has been upgraded with new carpet, paint, stove, and A/C unit. The heater was replaced a couple years ago. The Master Bathroom has a new Polystone double sink countertop with backsplash and two faucets. The Master Bedroom has high ceilings, a ceiling fan, a large walk-in closet, a new vertical blind, and access to the back yard. The living room has a vaulted ceiling, ceiling fan, and a brick front fireplace with glass doors and a mantel. The kitchen has ample storage and opens to the living room. There is a permitted sunroom off the back of the kitchen that also allows access to the back yard. The sunroom square footage is not included in the assessed square footage. The yard is low maintenance with mature landscaping. The local High School and Elementary School are both very good and only a mile and a quarter away. Make your appointment today! This one won't last long!
PROPERTY INFORMATION
| MLS # | HD22244423 | Lot Size | 6,300 Sq. Ft. |
| HOA Fees | $60/Monthly | Property Type | Single Family Residence |
| Price | $ 326,950
Price Per SqFt: $ 374 |
DOM | 1096 Days |
| Address | 14291 Poplar Street | Type | Residential |
| City | Hesperia | Sq.Ft. | 874 Sq. Ft. |
| Postal Code | 92344 | Garage | 2 |
| County | San Bernardino | Year Built | 1988 |
| Bed / Bath | 2 / 2 | Parking | 4 |
| Built In | 1988 | Status | Closed |
| Sold Date | 2023-03-10 |
INTERIOR FEATURES
| Has Laundry | Yes |
| Laundry Information | In Garage |
| Has Fireplace | Yes |
| Fireplace Information | Living Room, Gas |
| Has Appliances | Yes |
| Kitchen Appliances | Dishwasher, Free-Standing Range |
| Kitchen Information | Kitchen Open to Family Room, Tile Counters |
| Kitchen Area | Area, Breakfast Counter / Bar |
| Has Heating | Yes |
| Heating Information | Central, Forced Air |
| Room Information | Bonus Room, Kitchen, Main Floor Bedroom, Main Floor Primary Bedroom, Primary Bathroom, Primary Bedroom, Walk-In Closet |
| Has Cooling | Yes |
| Cooling Information | Central Air |
| Flooring Information | Carpet |
| InteriorFeatures Information | Ceiling Fan(s), Open Floorplan |
| Has Spa | No |
| SpaDescription | None |
| Bathroom Information | Bathtub, Shower in Tub |
| Main Level Bedrooms | 2 |
| Main Level Bathrooms | 2 |
EXTERIOR FEATURES
| Roof | Composition, Shingle |
| Has Pool | No |
| Pool | None |
| Has Patio | Yes |
| Patio | Front Porch |
| Has Fence | Yes |
| Fencing | Wood |
WALKSCORE
MAP
MORTGAGE CALCULATOR
- Principal & Interest:
- Property Tax: $349
- Home Insurance:$119
- HOA Fees:$60
- Mortgage Insurance:
PRICE HISTORY
| Date | Event | Price |
| 03/10/2023 | Sold | $330,000 |
| 03/09/2023 | Pending | $326,950 |
| 02/05/2023 | Pending | $326,950 |
| 01/12/2023 | Active Under Contract | $326,950 |
| 11/18/2022 | Listed | $326,950 |

Topfind Realty
REALTOR®
(844)-333-8033
Questions? Contact today.
Interested in buying or selling a home similar to 14291 Poplar Street?
Hesperia Similar Properties
Listing provided courtesy of Tiffany Bailey, TLC Realty. Based on information from California Regional Multiple Listing Service, Inc. as of #Date#. This information is for your personal, non-commercial use and may not be used for any purpose other than to identify prospective properties you may be interested in purchasing. Display of MLS data is usually deemed reliable but is NOT guaranteed accurate by the MLS. Buyers are responsible for verifying the accuracy of all information and should investigate the data themselves or retain appropriate professionals. Information from sources other than the Listing Agent may have been included in the MLS data. Unless otherwise specified in writing, Broker/Agent has not and will not verify any information obtained from other sources. The Broker/Agent providing the information contained herein may or may not have been the Listing and/or Selling Agent.
