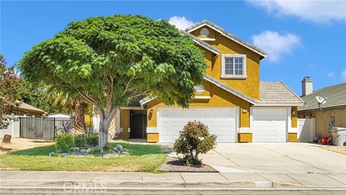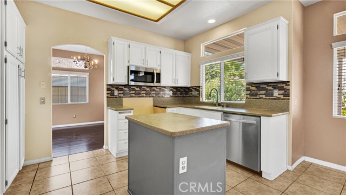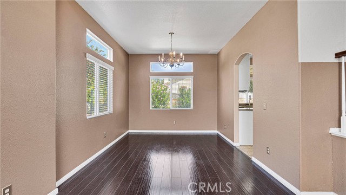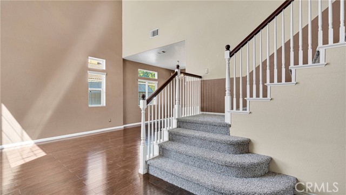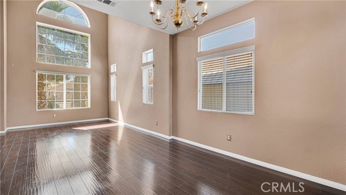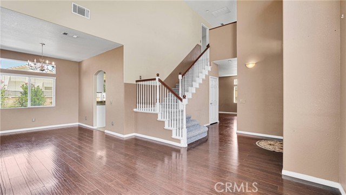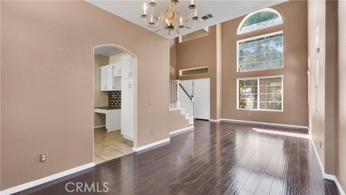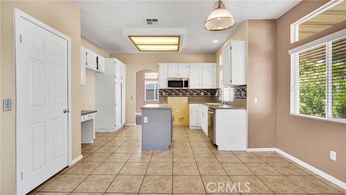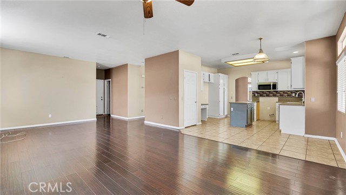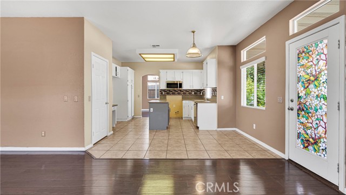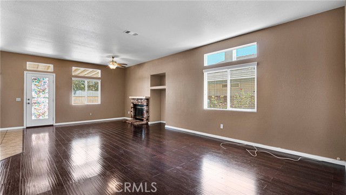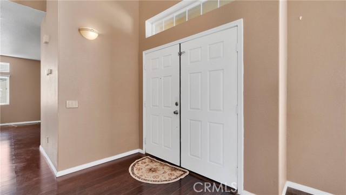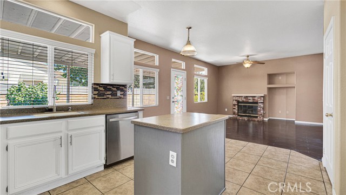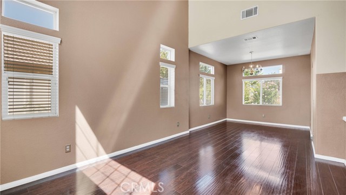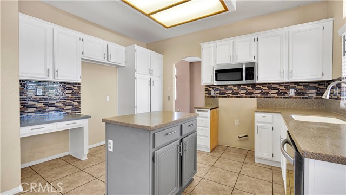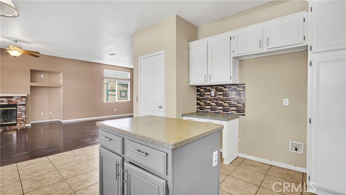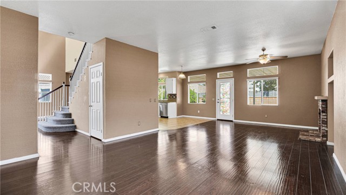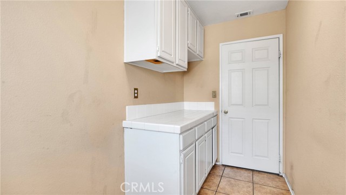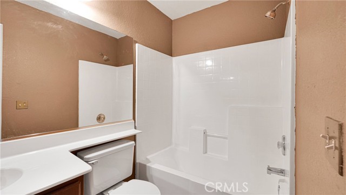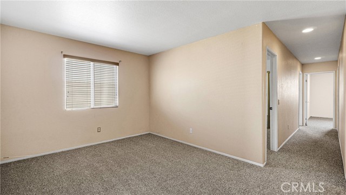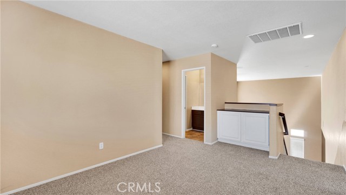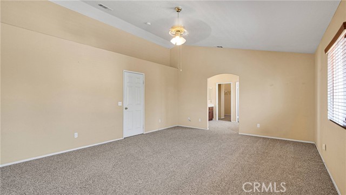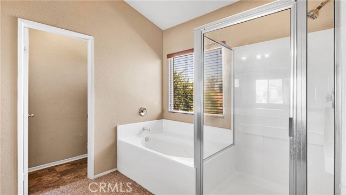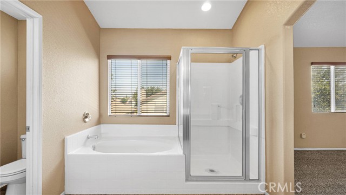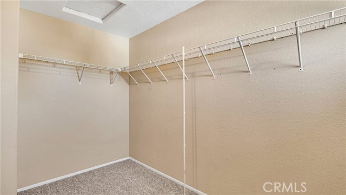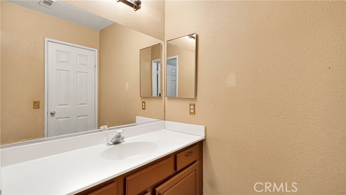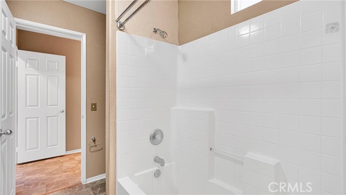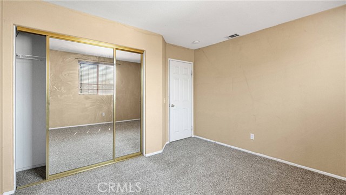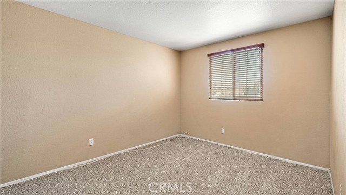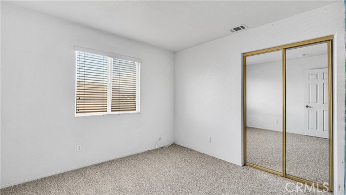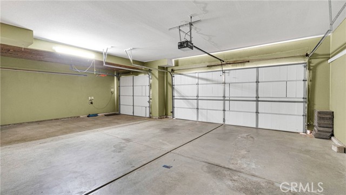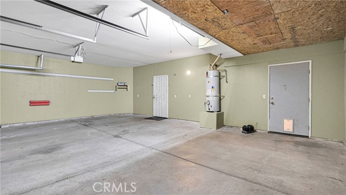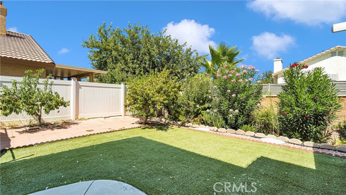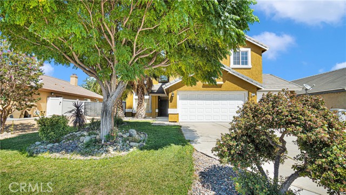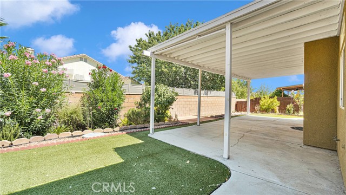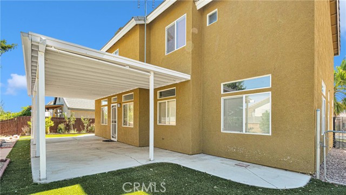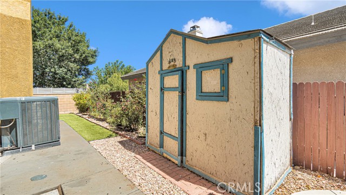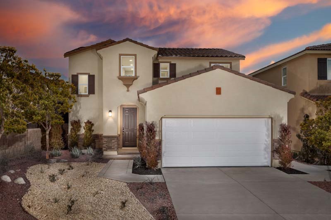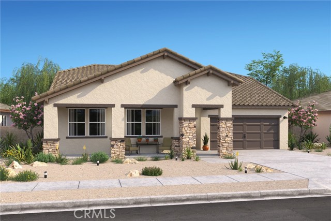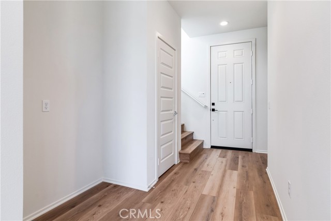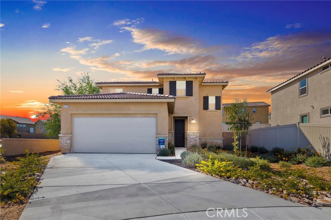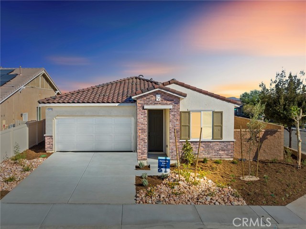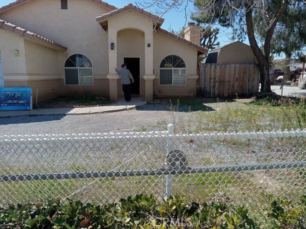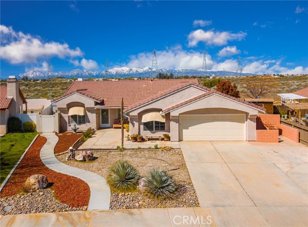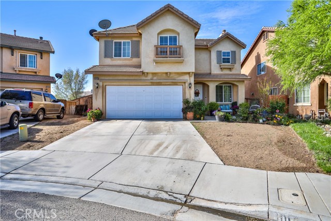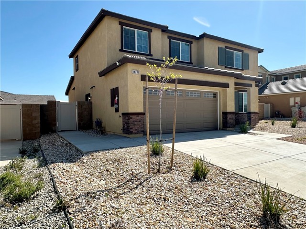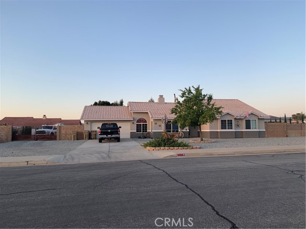14428 Nantucket Street
Hesperia, CA 92344
Sold
Beautiful 2 story 4 bedroom 3 full bathrooms and loft approximately 2600 square feet of living space. One full bathroom is on first floor, elegant double entry door, high ceiling living room, breakfast nook, kitchen is open to the dining area and living room where the fireplace is, per seller the house has new carpet and the AC unit was replaced 2 years ago, there is a Jack and Jill on second floor, and third bathroom and huge walking closet in the master bedroom. The large family room and living area are very inviting, the is laminated flooring throw-out the house but tile flooring in kitchen and laundry rooms this home is water friendly landscaped and have green grass in some areas and with decorative rock. Covered patio in the back yard is ideal to entertain family and friends, back yard also has artificial grass for water savings, with fruit trees, colorful plants and flowers are in the front and back yard, Located just Just south of Main St in a newer community, bordering Oak Hills and close to shopping and groceries, short driving distance to a planned train station for the ongoing construction of the recently approved High Speed Train connecting the inland empire with Las Vegas in a short ride. The project is expected be completed in over the course of the next few years, this projected is expected to bring in jobs and boost the economy of the High Desert. Buyer to assume solar panels lease.
PROPERTY INFORMATION
| MLS # | HD24185483 | Lot Size | 7,210 Sq. Ft. |
| HOA Fees | $0/Monthly | Property Type | Single Family Residence |
| Price | $ 476,595
Price Per SqFt: $ 183 |
DOM | 422 Days |
| Address | 14428 Nantucket Street | Type | Residential |
| City | Hesperia | Sq.Ft. | 2,601 Sq. Ft. |
| Postal Code | 92344 | Garage | 3 |
| County | San Bernardino | Year Built | 2001 |
| Bed / Bath | 4 / 3 | Parking | 3 |
| Built In | 2001 | Status | Closed |
| Sold Date | 2024-10-18 |
INTERIOR FEATURES
| Has Laundry | Yes |
| Laundry Information | Inside |
| Has Fireplace | Yes |
| Fireplace Information | Living Room, Patio |
| Has Appliances | Yes |
| Kitchen Appliances | Dishwasher |
| Kitchen Information | Granite Counters |
| Kitchen Area | Dining Room |
| Has Heating | Yes |
| Heating Information | Central |
| Room Information | Jack & Jill, Kitchen, Laundry, Living Room |
| Has Cooling | Yes |
| Cooling Information | Central Air |
| Flooring Information | Carpet, Laminate, Tile |
| DoorFeatures | Double Door Entry |
| EntryLocation | 1st floor |
| Entry Level | 1 |
| Has Spa | No |
| SpaDescription | None |
| SecuritySafety | Carbon Monoxide Detector(s), Smoke Detector(s) |
| Bathroom Information | Bathtub |
| Main Level Bedrooms | 2 |
| Main Level Bathrooms | 1 |
EXTERIOR FEATURES
| FoundationDetails | Slab |
| Roof | Tile |
| Has Pool | No |
| Pool | None |
| Has Patio | Yes |
| Patio | Concrete, Covered |
| Has Fence | Yes |
| Fencing | Wood |
WALKSCORE
MAP
MORTGAGE CALCULATOR
- Principal & Interest:
- Property Tax: $508
- Home Insurance:$119
- HOA Fees:$0
- Mortgage Insurance:
PRICE HISTORY
| Date | Event | Price |
| 10/18/2024 | Sold | $476,595 |
| 09/07/2024 | Listed | $476,595 |

Topfind Realty
REALTOR®
(844)-333-8033
Questions? Contact today.
Interested in buying or selling a home similar to 14428 Nantucket Street?
Hesperia Similar Properties
Listing provided courtesy of Fidel Carranza, CENTURY 21 Desert Rock. Based on information from California Regional Multiple Listing Service, Inc. as of #Date#. This information is for your personal, non-commercial use and may not be used for any purpose other than to identify prospective properties you may be interested in purchasing. Display of MLS data is usually deemed reliable but is NOT guaranteed accurate by the MLS. Buyers are responsible for verifying the accuracy of all information and should investigate the data themselves or retain appropriate professionals. Information from sources other than the Listing Agent may have been included in the MLS data. Unless otherwise specified in writing, Broker/Agent has not and will not verify any information obtained from other sources. The Broker/Agent providing the information contained herein may or may not have been the Listing and/or Selling Agent.
