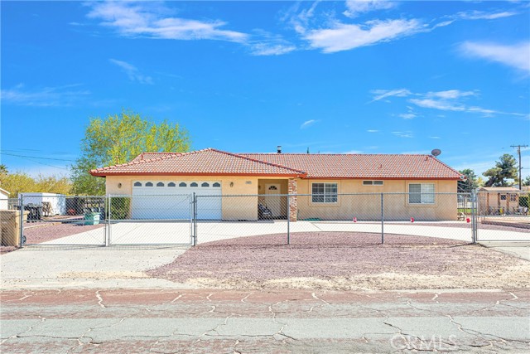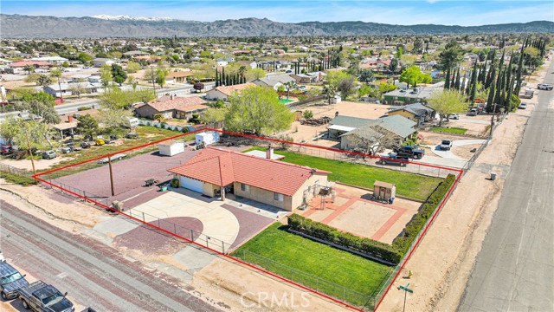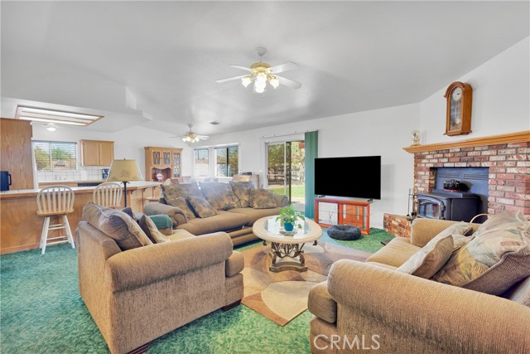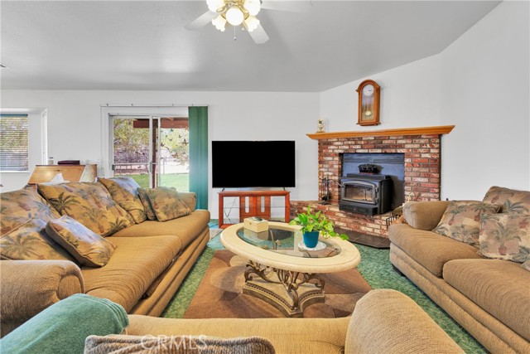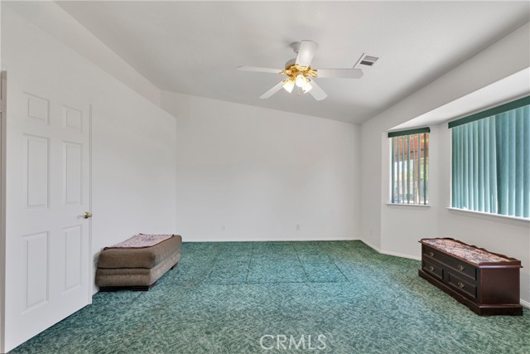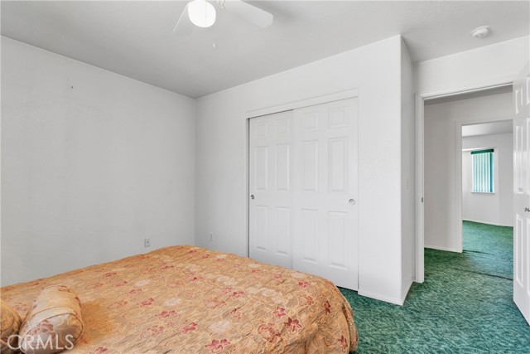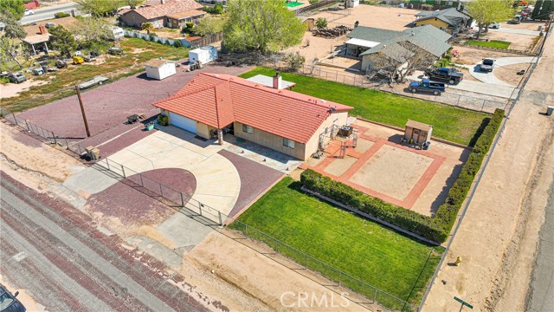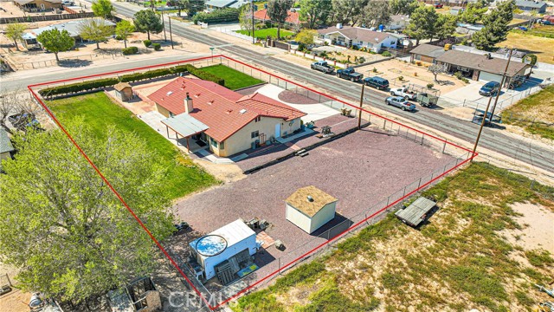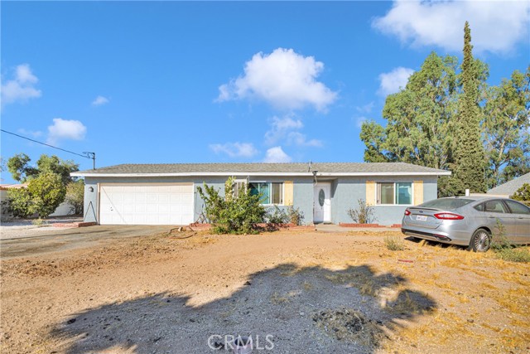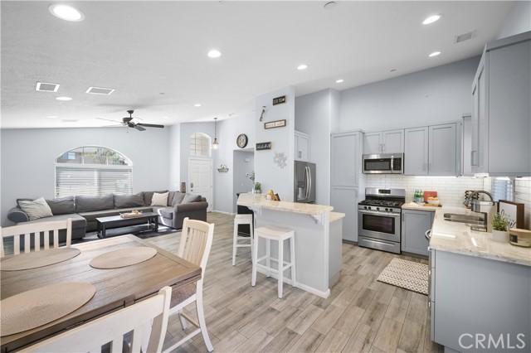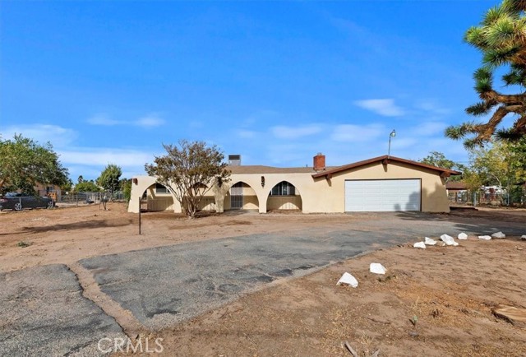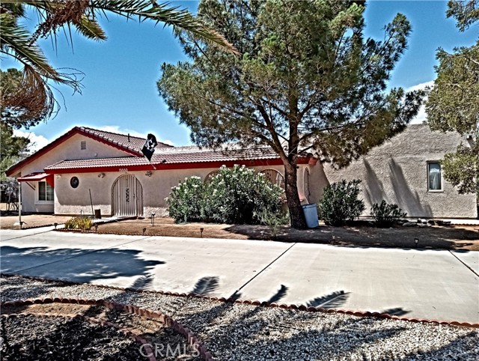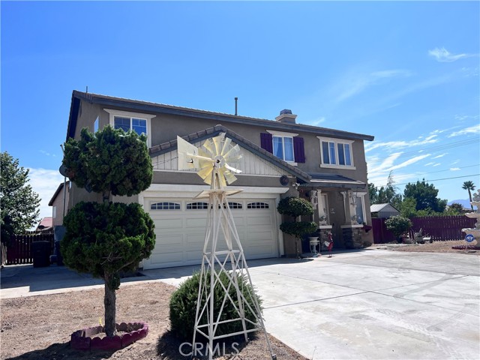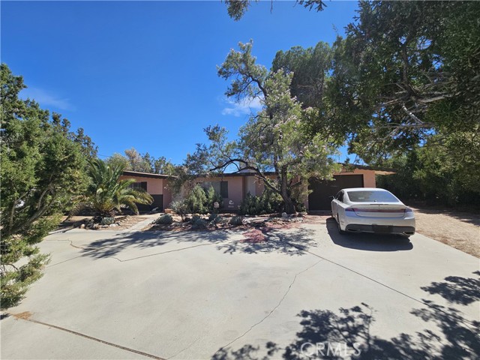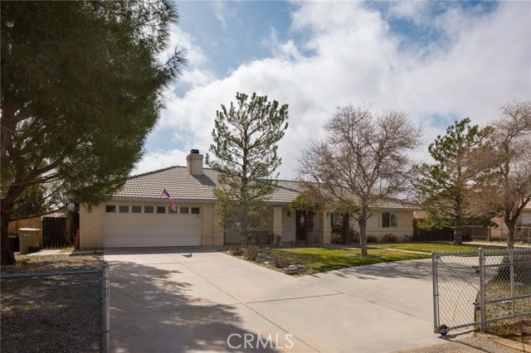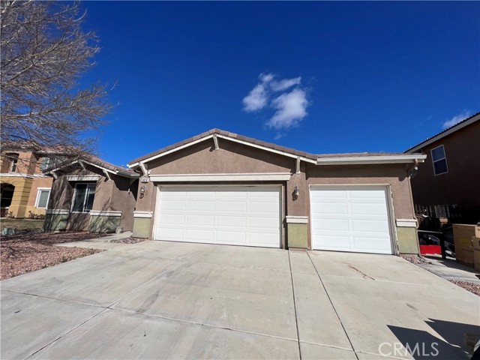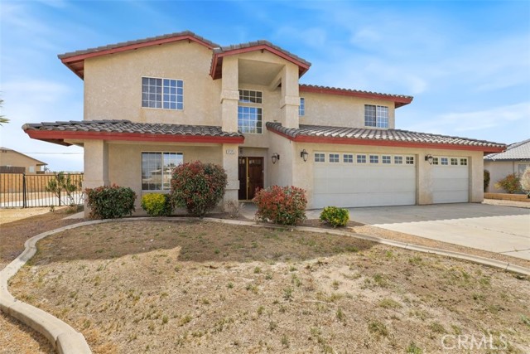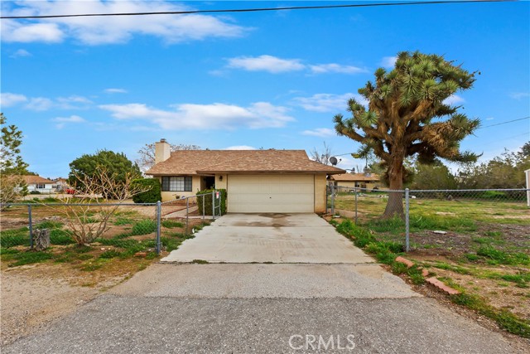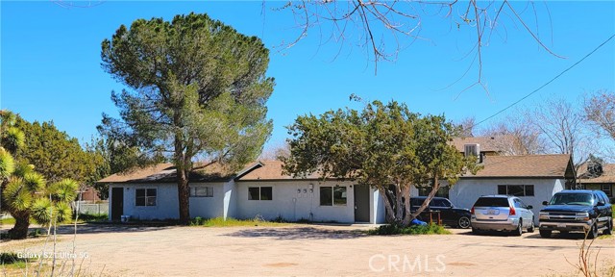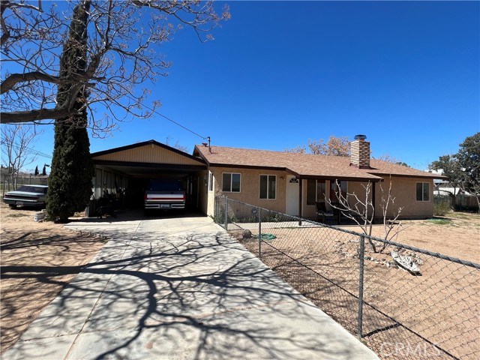14851 Live Oak Street
Hesperia, CA 92345
Sold
14851 Live Oak Street
Hesperia, CA 92345
Sold
Fantastic Hesperia location! Walking distance to Hesperia High and just a few minutes drive to the 15 freeway and all major shopping & dinning. Arriving at the home you will appreciate it being on a corner lot, fully fenced and landscaped. Circle driveway leads you to the door way. Entering the home you will notice the open floor plan. Living room has a wood burning stove insert that will keep you warm all winter long. There is bar seating around the kitchen counter, with plenty of space for cooking and a formal dining area. Half bathroom off the living room, takes you out to the 2 car garage. The hallway leading to the bedrooms is extra wide! Primary bedroom is spacious and has a large bathroom. Featuring dual sinks, walk in closet, and private shower/toilet room. Both guest rooms are good size and share the guest bathroom that has dual sinks, and a full size shower/tub. In door laundry room with more storage cabinets! BONUS FEATURES- 2 water heaters, the shed on the side yard is already plumbed for pool equipment, RV parking, additional storage shed, and a fresh coat of interior paint- What more could you ask for? This home as been owned by the original owner since it was built!
PROPERTY INFORMATION
| MLS # | HD24075402 | Lot Size | 21,600 Sq. Ft. |
| HOA Fees | $0/Monthly | Property Type | Single Family Residence |
| Price | $ 475,000
Price Per SqFt: $ 270 |
DOM | 530 Days |
| Address | 14851 Live Oak Street | Type | Residential |
| City | Hesperia | Sq.Ft. | 1,760 Sq. Ft. |
| Postal Code | 92345 | Garage | 2 |
| County | San Bernardino | Year Built | 2001 |
| Bed / Bath | 3 / 2.5 | Parking | 8 |
| Built In | 2001 | Status | Closed |
| Sold Date | 2024-10-22 |
INTERIOR FEATURES
| Has Laundry | Yes |
| Laundry Information | Individual Room, Inside |
| Has Fireplace | Yes |
| Fireplace Information | Living Room, Wood Stove Insert |
| Has Appliances | Yes |
| Kitchen Appliances | Dishwasher, Gas Oven, Water Heater |
| Kitchen Information | Kitchen Open to Family Room, Tile Counters |
| Kitchen Area | Breakfast Counter / Bar, Dining Room |
| Has Heating | Yes |
| Heating Information | Central |
| Room Information | Kitchen, Laundry |
| Has Cooling | Yes |
| Cooling Information | Central Air |
| Flooring Information | Carpet, Tile |
| InteriorFeatures Information | Ceiling Fan(s), Open Floorplan, Pantry, Tile Counters |
| EntryLocation | 1 |
| Entry Level | 1 |
| Has Spa | No |
| SpaDescription | None |
| Bathroom Information | Shower in Tub, Double sinks in bath(s), Tile Counters |
| Main Level Bedrooms | 3 |
| Main Level Bathrooms | 3 |
EXTERIOR FEATURES
| Has Pool | No |
| Pool | None |
| Has Patio | Yes |
| Patio | Covered, Porch |
| Has Sprinklers | Yes |
WALKSCORE
MAP
MORTGAGE CALCULATOR
- Principal & Interest:
- Property Tax: $507
- Home Insurance:$119
- HOA Fees:$0
- Mortgage Insurance:
PRICE HISTORY
| Date | Event | Price |
| 10/22/2024 | Sold | $462,000 |
| 09/12/2024 | Pending | $475,000 |
| 07/01/2024 | Price Change | $475,000 (-2.06%) |
| 04/16/2024 | Listed | $485,000 |

Topfind Realty
REALTOR®
(844)-333-8033
Questions? Contact today.
Interested in buying or selling a home similar to 14851 Live Oak Street?
Hesperia Similar Properties
Listing provided courtesy of Allison Flatt, Compass. Based on information from California Regional Multiple Listing Service, Inc. as of #Date#. This information is for your personal, non-commercial use and may not be used for any purpose other than to identify prospective properties you may be interested in purchasing. Display of MLS data is usually deemed reliable but is NOT guaranteed accurate by the MLS. Buyers are responsible for verifying the accuracy of all information and should investigate the data themselves or retain appropriate professionals. Information from sources other than the Listing Agent may have been included in the MLS data. Unless otherwise specified in writing, Broker/Agent has not and will not verify any information obtained from other sources. The Broker/Agent providing the information contained herein may or may not have been the Listing and/or Selling Agent.
