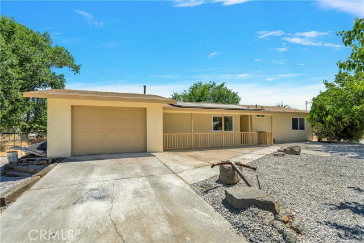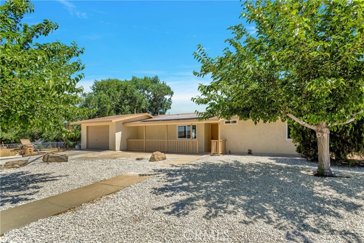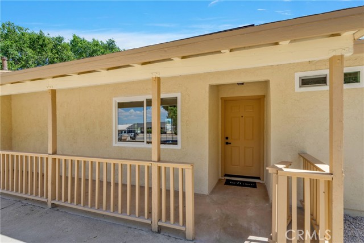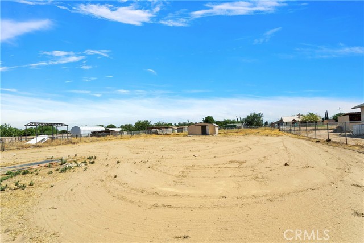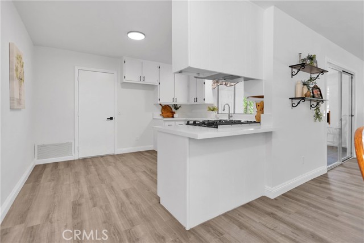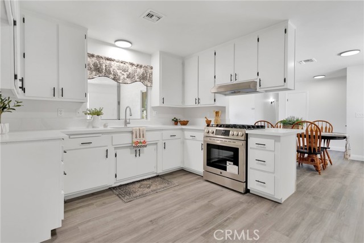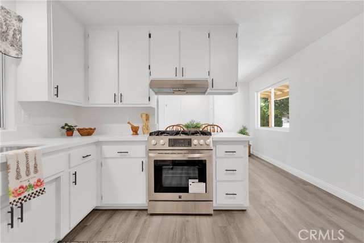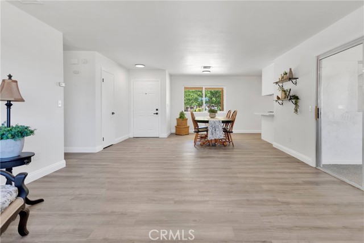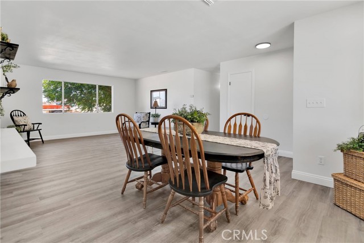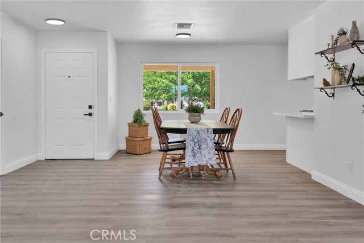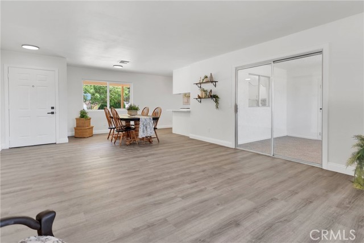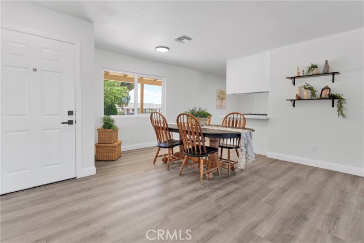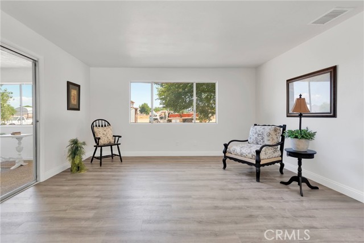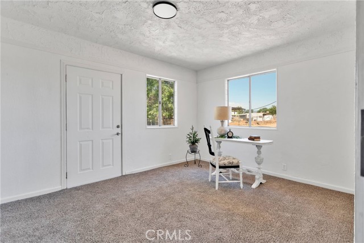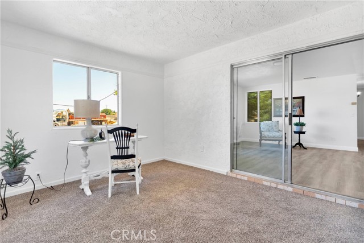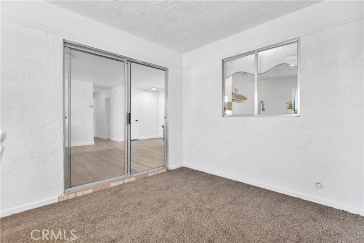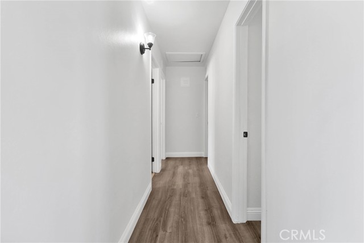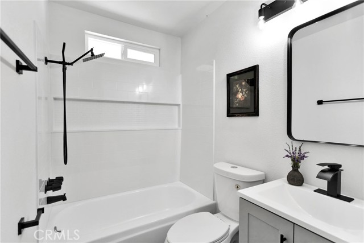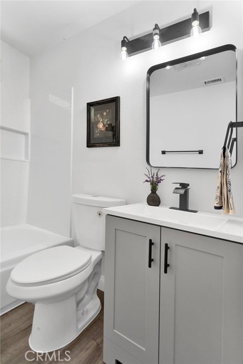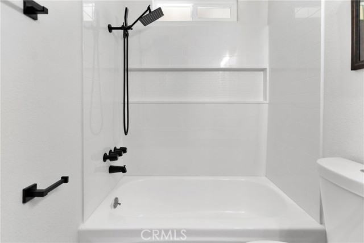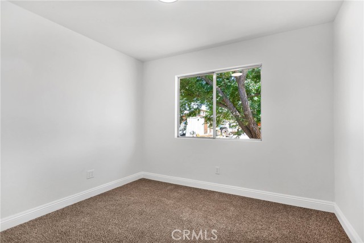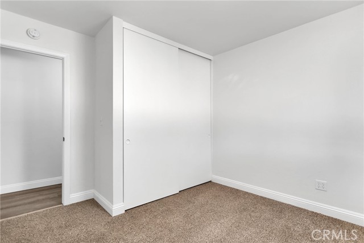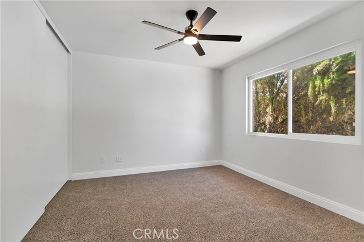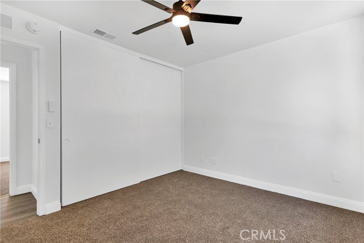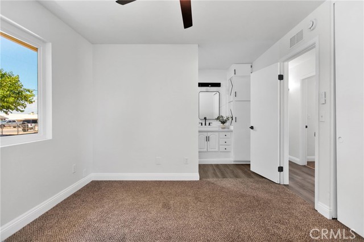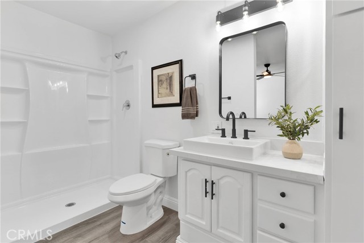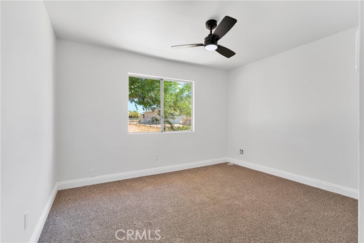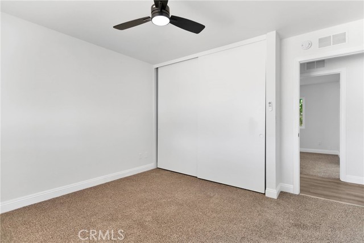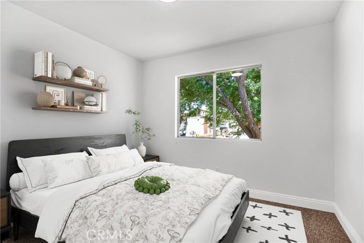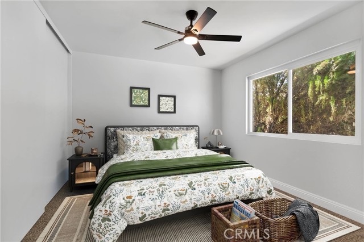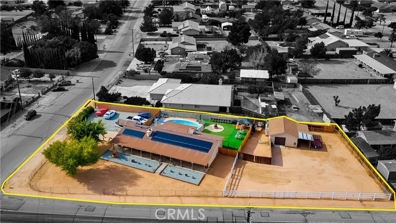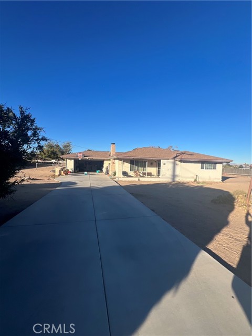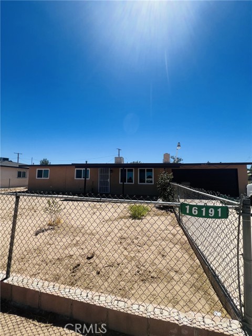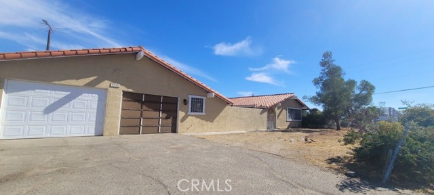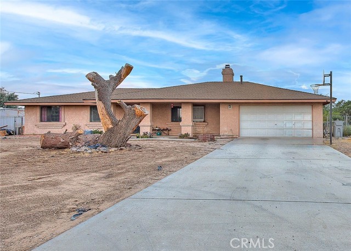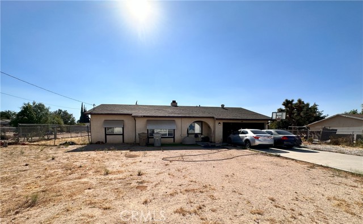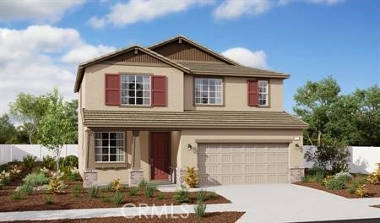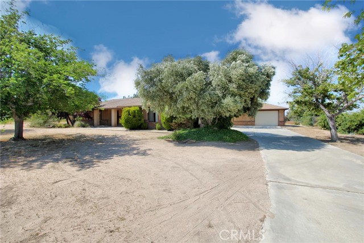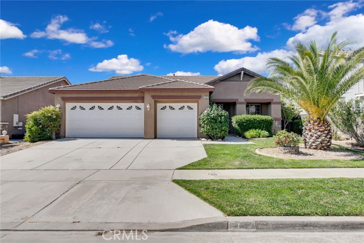14929 Ash Street
Hesperia, CA 92345
Sold
Beautifully remodeled throughout, this delightful 3-bedroom, 2-bath Hesperia home on a generous, gated lot is ready for you to move in, unpack, and unwind! Past the extensive covered porch, enter a bright, open-concept interior with stylish baseboards, crisp white tones, and gorgeous wide-plank flooring. Picture windows frame outdoor views at every turn, creating a laid-back atmosphere across sunlit living areas. Prepare delectable meals in the kitchen with abundant cabinetry, gleaming granite countertops, and a new stainless steel range and hood. Three versatile carpeted bedrooms offer a comfortable respite after a long day. A refreshing shared bath with a shower/tub combo caters to guests and the secondary retreats, while the primary suite is adjoined by a convenient ensuite with a large step-in shower. Relax in the enclosed patio, which opens to a sprawling backyard filled with endless potential for recreational structures, a pool, income-generating ADUs, or an organic garden. Additionally, there’s an attached 1-car garage. With shopping and dining nearby, why wait? Come for a tour before it slips you by!
PROPERTY INFORMATION
| MLS # | TR24132233 | Lot Size | 31,200 Sq. Ft. |
| HOA Fees | $0/Monthly | Property Type | Single Family Residence |
| Price | $ 399,000
Price Per SqFt: $ 338 |
DOM | 455 Days |
| Address | 14929 Ash Street | Type | Residential |
| City | Hesperia | Sq.Ft. | 1,180 Sq. Ft. |
| Postal Code | 92345 | Garage | 1 |
| County | San Bernardino | Year Built | 1972 |
| Bed / Bath | 3 / 2 | Parking | 5 |
| Built In | 1972 | Status | Closed |
| Sold Date | 2024-10-01 |
INTERIOR FEATURES
| Has Laundry | Yes |
| Laundry Information | In Garage, Washer Hookup, Washer Included |
| Has Fireplace | No |
| Fireplace Information | None |
| Has Appliances | Yes |
| Kitchen Appliances | Disposal, Gas Cooktop, Range Hood, Water Heater |
| Kitchen Information | Granite Counters, Remodeled Kitchen |
| Kitchen Area | Area |
| Has Heating | Yes |
| Heating Information | Central |
| Room Information | All Bedrooms Down, Kitchen, Living Room, Main Floor Bedroom, Office, See Remarks |
| Has Cooling | Yes |
| Cooling Information | Central Air |
| Flooring Information | Vinyl |
| InteriorFeatures Information | Ceiling Fan(s), Granite Counters |
| EntryLocation | Front |
| Entry Level | 1 |
| Has Spa | No |
| SpaDescription | None |
| Bathroom Information | Bathtub, Remodeled, Walk-in shower |
| Main Level Bedrooms | 3 |
| Main Level Bathrooms | 2 |
EXTERIOR FEATURES
| FoundationDetails | Slab |
| Roof | Shingle |
| Has Pool | No |
| Pool | None |
| Has Patio | Yes |
| Patio | Front Porch |
| Has Fence | Yes |
| Fencing | Average Condition, Chain Link |
WALKSCORE
MAP
MORTGAGE CALCULATOR
- Principal & Interest:
- Property Tax: $426
- Home Insurance:$119
- HOA Fees:$0
- Mortgage Insurance:
PRICE HISTORY
| Date | Event | Price |
| 10/01/2024 | Sold | $425,000 |
| 09/17/2024 | Active | $399,000 |
| 08/28/2024 | Pending | $399,000 |
| 07/29/2024 | Active Under Contract | $399,000 |
| 07/09/2024 | Active | $399,000 |
| 07/03/2024 | Pending | $399,000 |
| 06/27/2024 | Listed | $399,000 |

Topfind Realty
REALTOR®
(844)-333-8033
Questions? Contact today.
Interested in buying or selling a home similar to 14929 Ash Street?
Hesperia Similar Properties
Listing provided courtesy of Catherine Saravia, Saravia Realty. Based on information from California Regional Multiple Listing Service, Inc. as of #Date#. This information is for your personal, non-commercial use and may not be used for any purpose other than to identify prospective properties you may be interested in purchasing. Display of MLS data is usually deemed reliable but is NOT guaranteed accurate by the MLS. Buyers are responsible for verifying the accuracy of all information and should investigate the data themselves or retain appropriate professionals. Information from sources other than the Listing Agent may have been included in the MLS data. Unless otherwise specified in writing, Broker/Agent has not and will not verify any information obtained from other sources. The Broker/Agent providing the information contained herein may or may not have been the Listing and/or Selling Agent.
