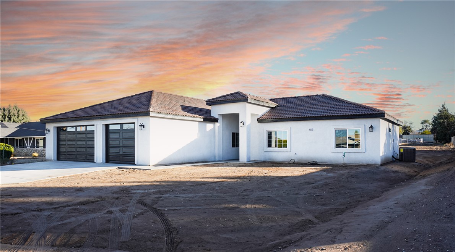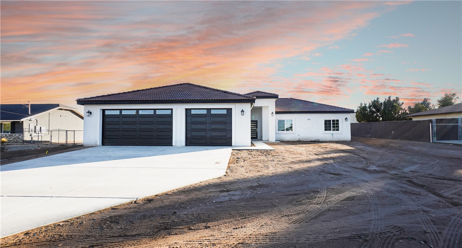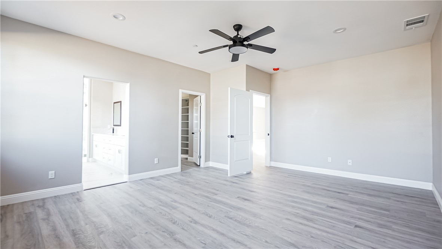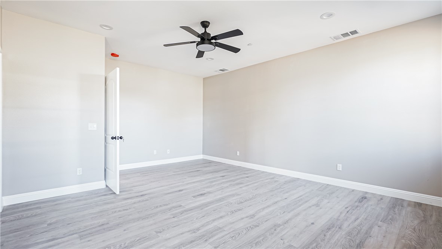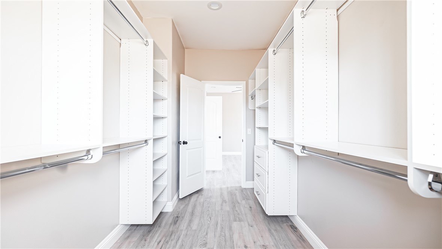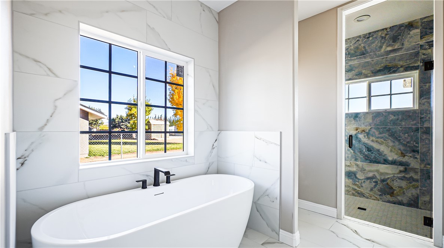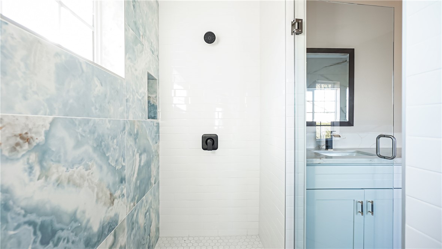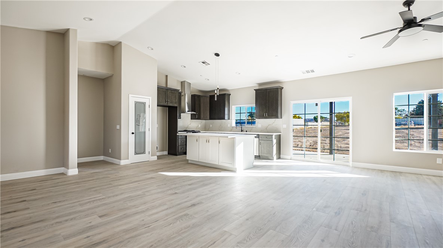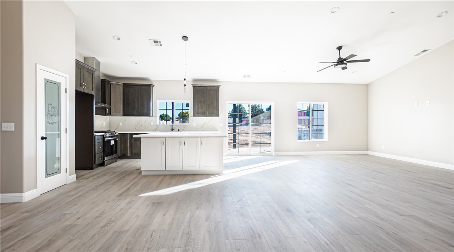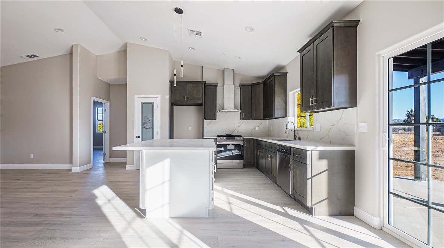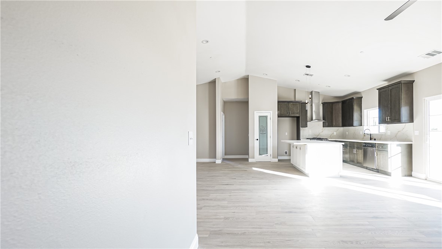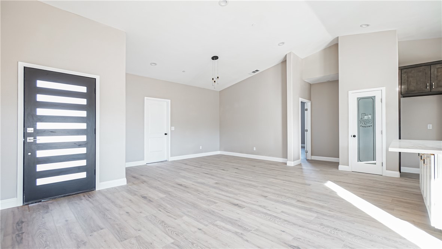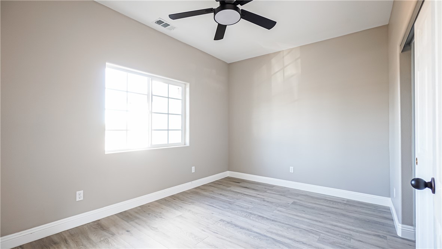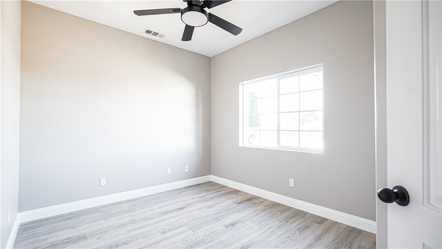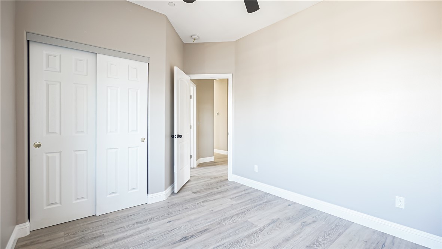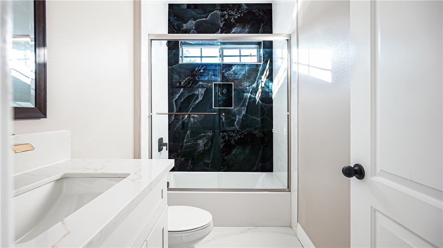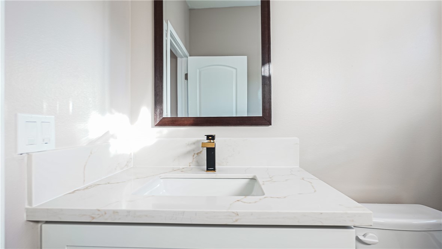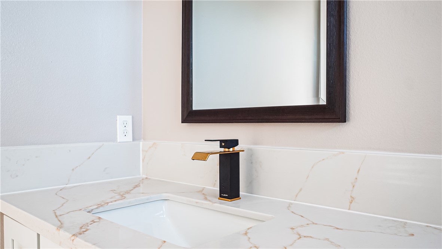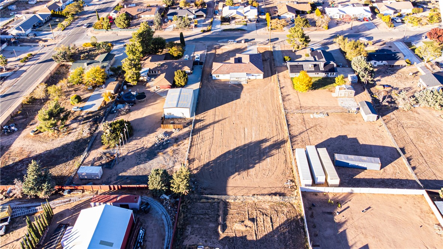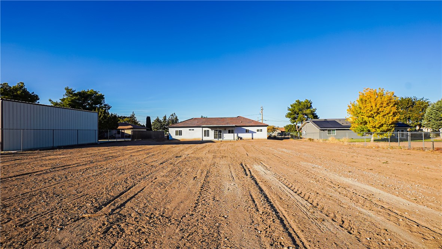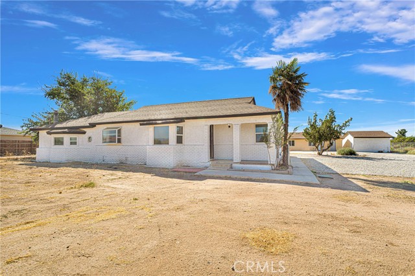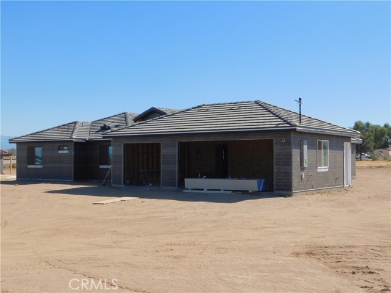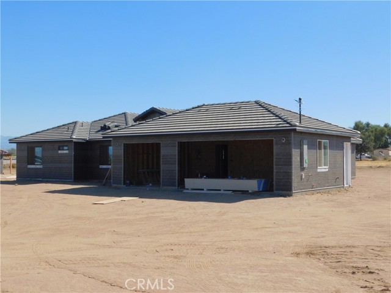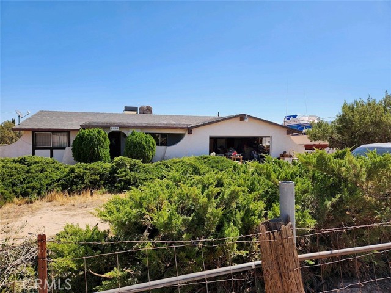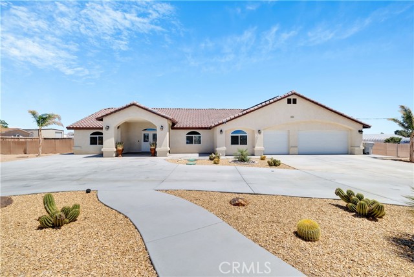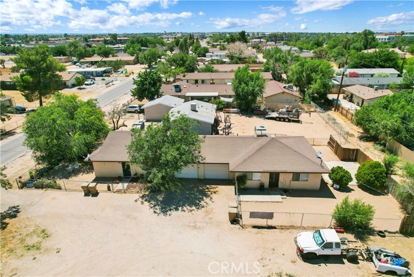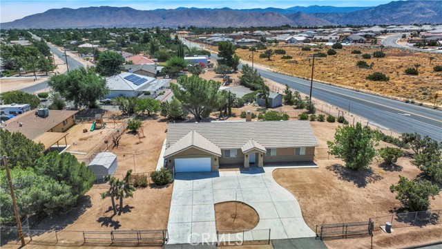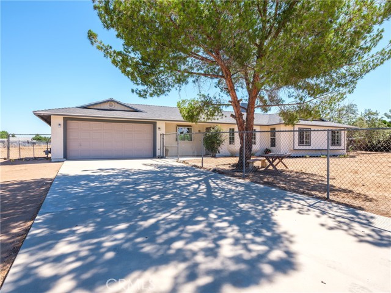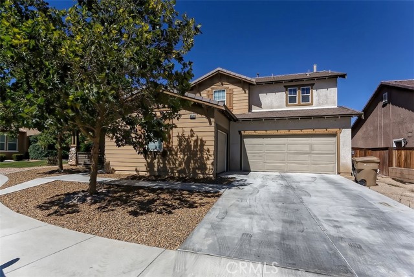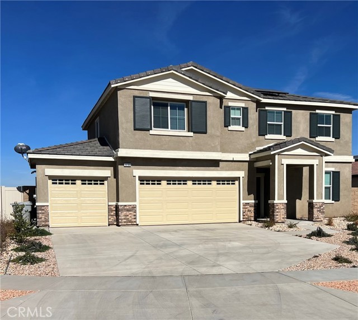14931 Larch Street
Hesperia, CA 92345
Sold
Introducing an exquisite gem that is sure to capture your heart! This stunning 4 bedroom + 3 bathroom home is a masterful work of art, located on a large lot close to Ranchero Road in the heart of Hesperia. This is a prime location on a cul de sac. in a quiet neighborhood. With an awe-inspiring custom designed kitchen, this home will leave you speechless. Crafted by skilled architects and experienced craftsmen, this home boasts an open floor plan with soaring high ceilings, creating an ambiance of grandeur and sophistication. Two fabulous suites, including a luxurious master suite, await you. The master suite is a haven of relaxation, featuring a heavenly soak-in tub, dual showerheads, and a capacious walk-in closet, all designed to elevate your everyday living experience. Each bathroom in this charming home is beautifully adorned with custom built glass doors, adding a touch of elegance to every space. And that's not all! This home is equipped with a tankless water heater, a fully paid solar system, and modern shower and light fixtures, making it a true example of contemporary living at its finest. The epitome of luxury, style, and comfort, this spectacular home is ready for you to move in and make it your own. Don't miss out on this rare opportunity to own a home that is truly one-of-a-kind! Anew house sold in this area in the past 30 days for $579,000.
PROPERTY INFORMATION
| MLS # | SB23215084 | Lot Size | 31,020 Sq. Ft. |
| HOA Fees | $0/Monthly | Property Type | Single Family Residence |
| Price | $ 579,000
Price Per SqFt: $ 278 |
DOM | 715 Days |
| Address | 14931 Larch Street | Type | Residential |
| City | Hesperia | Sq.Ft. | 2,085 Sq. Ft. |
| Postal Code | 92345 | Garage | 3 |
| County | San Bernardino | Year Built | 2023 |
| Bed / Bath | 4 / 3 | Parking | 3 |
| Built In | 2023 | Status | Closed |
| Sold Date | 2024-01-22 |
INTERIOR FEATURES
| Has Laundry | Yes |
| Laundry Information | Inside |
| Has Fireplace | No |
| Fireplace Information | None |
| Has Appliances | Yes |
| Kitchen Appliances | Built-In Range, Dishwasher |
| Kitchen Information | Kitchen Island, Kitchen Open to Family Room |
| Has Heating | Yes |
| Heating Information | Central |
| Room Information | All Bedrooms Down, Family Room, Kitchen, Main Floor Bedroom, Main Floor Primary Bedroom, Primary Bathroom, Primary Bedroom |
| Has Cooling | Yes |
| Cooling Information | Central Air, Gas |
| InteriorFeatures Information | High Ceilings, Quartz Counters, Recessed Lighting |
| EntryLocation | front |
| Entry Level | 1 |
| SecuritySafety | Smoke Detector(s) |
| Bathroom Information | Bathtub, Double Sinks in Primary Bath, Main Floor Full Bath, Separate tub and shower, Soaking Tub, Vanity area, Walk-in shower |
| Main Level Bedrooms | 4 |
| Main Level Bathrooms | 3 |
EXTERIOR FEATURES
| Has Pool | No |
| Pool | None |
WALKSCORE
MAP
MORTGAGE CALCULATOR
- Principal & Interest:
- Property Tax: $618
- Home Insurance:$119
- HOA Fees:$0
- Mortgage Insurance:
PRICE HISTORY
| Date | Event | Price |
| 01/22/2024 | Sold | $565,000 |
| 01/09/2024 | Pending | $579,000 |
| 12/12/2023 | Active Under Contract | $579,000 |
| 11/25/2023 | Listed | $579,000 |

Topfind Realty
REALTOR®
(844)-333-8033
Questions? Contact today.
Interested in buying or selling a home similar to 14931 Larch Street?
Hesperia Similar Properties
Listing provided courtesy of Susan Martz, Riviera Mortgage Group. Based on information from California Regional Multiple Listing Service, Inc. as of #Date#. This information is for your personal, non-commercial use and may not be used for any purpose other than to identify prospective properties you may be interested in purchasing. Display of MLS data is usually deemed reliable but is NOT guaranteed accurate by the MLS. Buyers are responsible for verifying the accuracy of all information and should investigate the data themselves or retain appropriate professionals. Information from sources other than the Listing Agent may have been included in the MLS data. Unless otherwise specified in writing, Broker/Agent has not and will not verify any information obtained from other sources. The Broker/Agent providing the information contained herein may or may not have been the Listing and/or Selling Agent.
