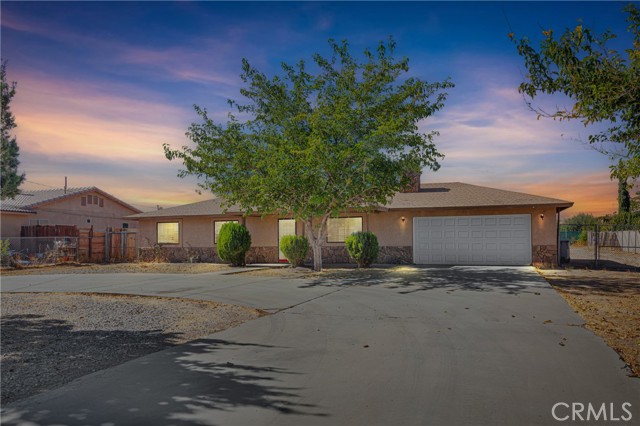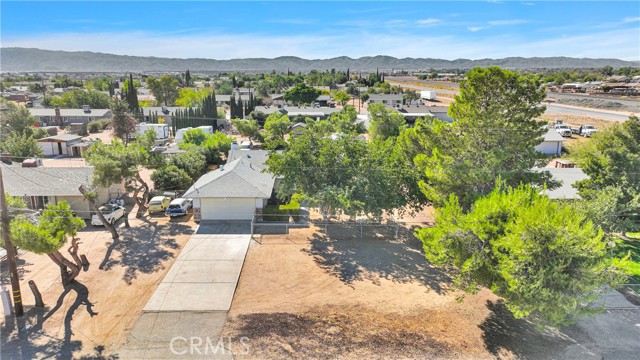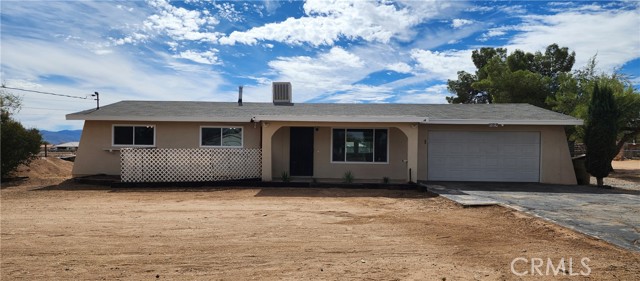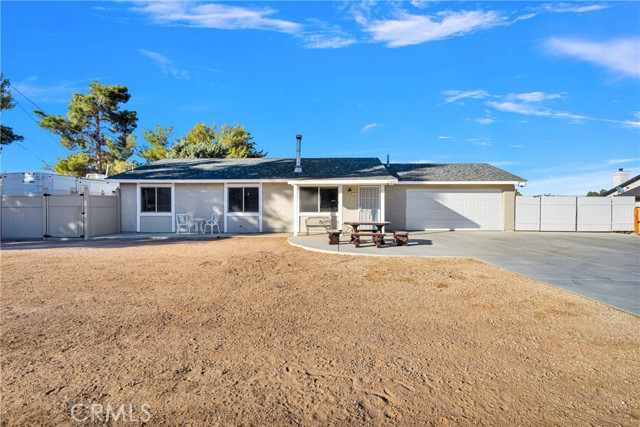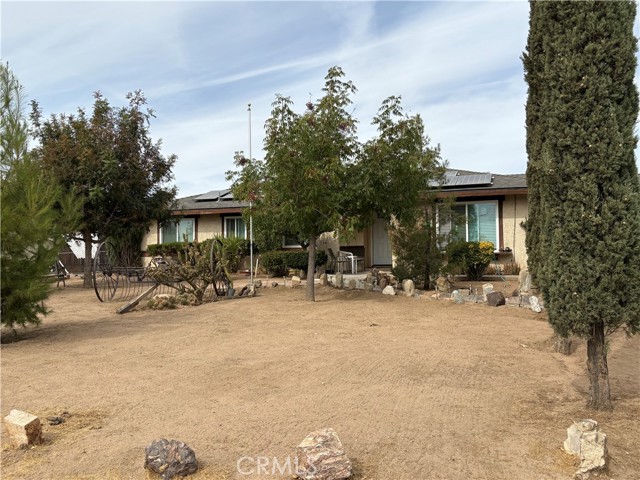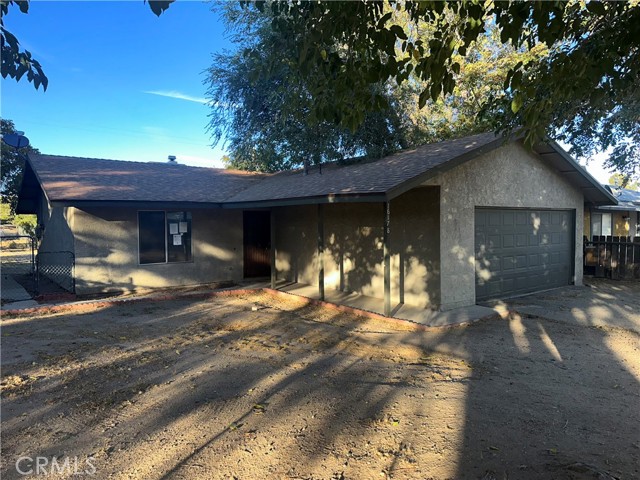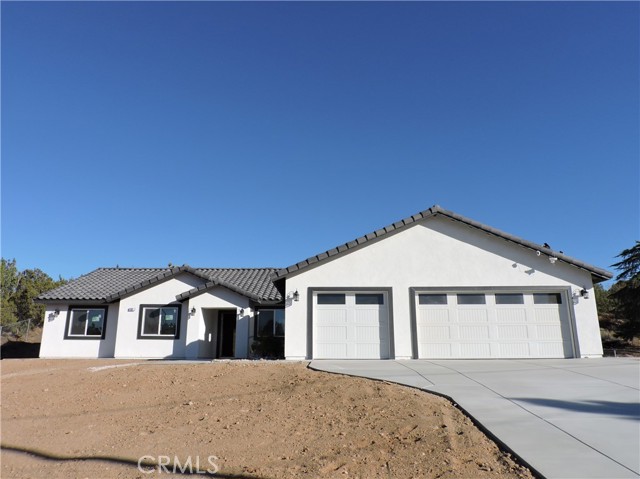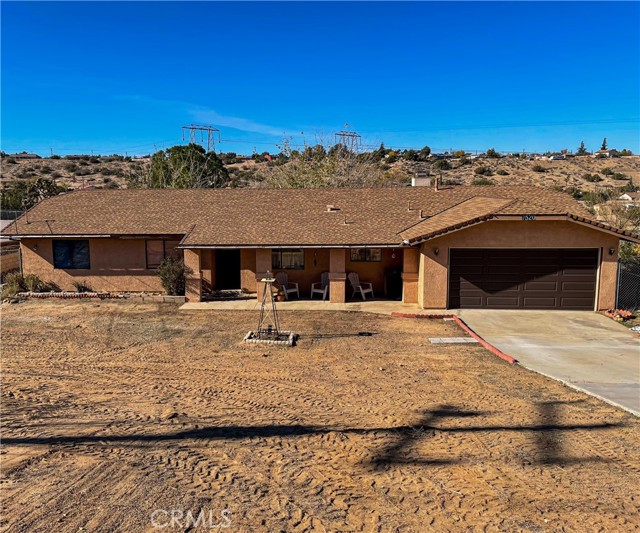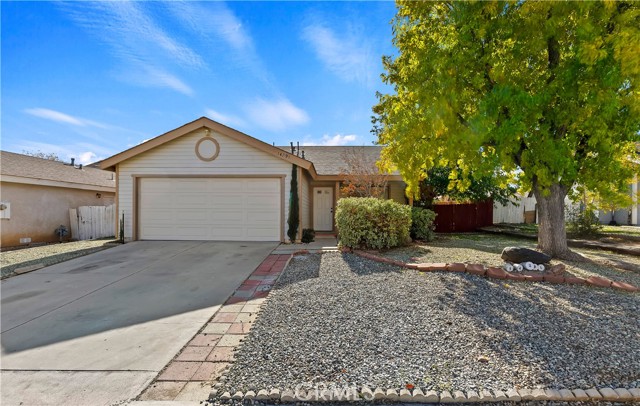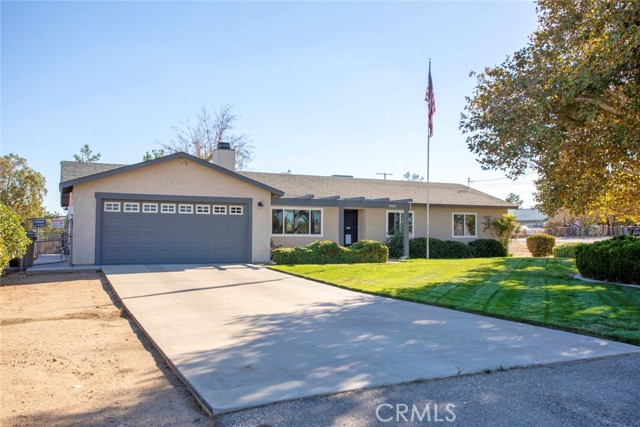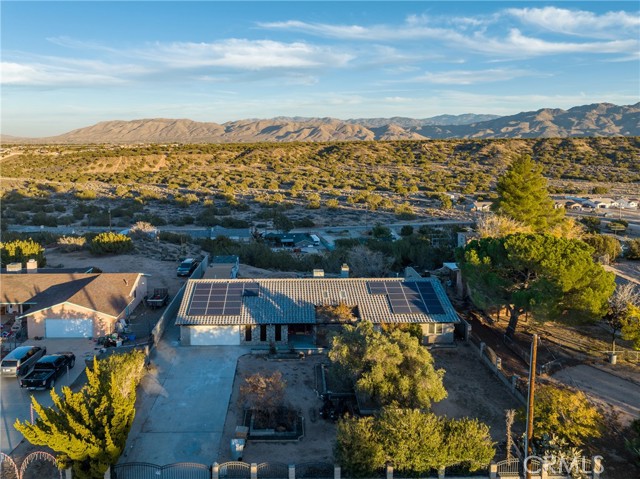14943 Mesquite Street
Hesperia, CA 92345
Sold
No need to look any further. This is the home you have been waiting for! Freshly remodeled 3 bedroom, 2 bath Hesperia home with large lot is ready for you to call it home. As you drive up to this home you will appreciate the extra spacious front and back yard with large gated parking that gives you room for RV parking plus additional space for more. Abundant natural light gleams on newly installed laminate wood flooring throughout the open floor plan. Living room offers a brick fireplace and serves as a natural gathering place for guests. Upgrades galore await you in the kitchen, including new stainless-steel appliances, sink and fixture, and new quartz countertops. Both of your baths have been tastefully remodeled with new wood plank style tile flooring reglazed tub and primary bathroom shower plus new mirrors lights, toilets and water fixtures. The home has been freshly painted inside and out. Huge backyard has been cleaned out and is ready to make it your own. Additional highlights include, new water heater, new modern flush mount light fixtures, chandelier, new ceiling fans, new wood laminate flooring, new carpet in bedrooms, new tile flooring in bathrooms just to name a few. Come take a look at this beauty and appreciate it firsthand for yourself. An opportunity such as this will not last long so call now to schedule an appointment before it's too late.
PROPERTY INFORMATION
| MLS # | IV23133663 | Lot Size | 28,600 Sq. Ft. |
| HOA Fees | $0/Monthly | Property Type | Single Family Residence |
| Price | $ 399,900
Price Per SqFt: $ 316 |
DOM | 857 Days |
| Address | 14943 Mesquite Street | Type | Residential |
| City | Hesperia | Sq.Ft. | 1,264 Sq. Ft. |
| Postal Code | 92345 | Garage | 2 |
| County | San Bernardino | Year Built | 1979 |
| Bed / Bath | 3 / 2 | Parking | 2 |
| Built In | 1979 | Status | Closed |
| Sold Date | 2023-08-24 |
INTERIOR FEATURES
| Has Laundry | Yes |
| Laundry Information | In Garage |
| Has Fireplace | Yes |
| Fireplace Information | Living Room |
| Has Appliances | Yes |
| Kitchen Appliances | Dishwasher, Gas Range, Microwave, Water Heater |
| Kitchen Information | Quartz Counters, Remodeled Kitchen |
| Has Heating | Yes |
| Heating Information | Central |
| Room Information | Kitchen, Living Room, Primary Bathroom, Primary Bedroom |
| Has Cooling | Yes |
| Cooling Information | Central Air |
| Flooring Information | Carpet, Laminate, Tile |
| InteriorFeatures Information | Ceiling Fan(s), Quartz Counters, Recessed Lighting |
| EntryLocation | Front door |
| Entry Level | 1 |
| SecuritySafety | Carbon Monoxide Detector(s), Smoke Detector(s) |
| Bathroom Information | Shower, Shower in Tub, Remodeled |
| Main Level Bedrooms | 3 |
| Main Level Bathrooms | 2 |
EXTERIOR FEATURES
| FoundationDetails | Slab |
| Roof | Asphalt, Shingle |
| Has Pool | No |
| Pool | None |
| Has Patio | Yes |
| Patio | Covered, Patio |
WALKSCORE
MAP
MORTGAGE CALCULATOR
- Principal & Interest:
- Property Tax: $427
- Home Insurance:$119
- HOA Fees:$0
- Mortgage Insurance:
PRICE HISTORY
| Date | Event | Price |
| 07/26/2023 | Pending | $399,900 |
| 07/20/2023 | Listed | $399,900 |

Topfind Realty
REALTOR®
(844)-333-8033
Questions? Contact today.
Interested in buying or selling a home similar to 14943 Mesquite Street?
Hesperia Similar Properties
Listing provided courtesy of FIDEL DELGADILLO, REALTY MASTERS & ASSOCIATES. Based on information from California Regional Multiple Listing Service, Inc. as of #Date#. This information is for your personal, non-commercial use and may not be used for any purpose other than to identify prospective properties you may be interested in purchasing. Display of MLS data is usually deemed reliable but is NOT guaranteed accurate by the MLS. Buyers are responsible for verifying the accuracy of all information and should investigate the data themselves or retain appropriate professionals. Information from sources other than the Listing Agent may have been included in the MLS data. Unless otherwise specified in writing, Broker/Agent has not and will not verify any information obtained from other sources. The Broker/Agent providing the information contained herein may or may not have been the Listing and/or Selling Agent.

