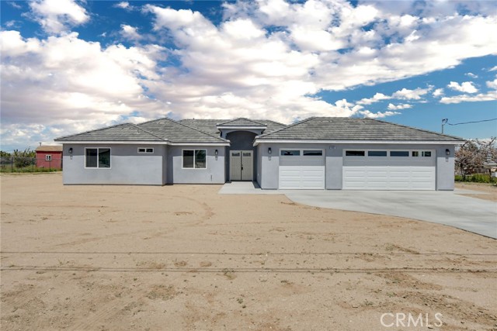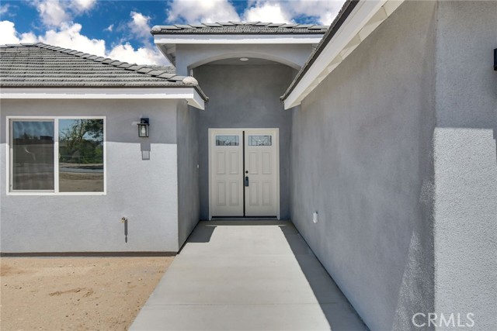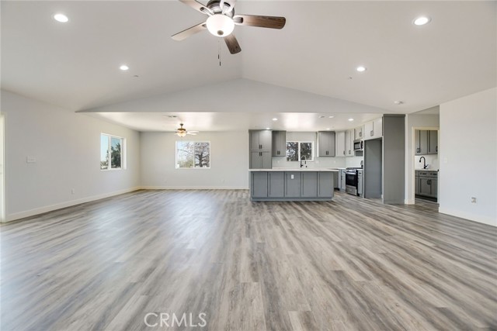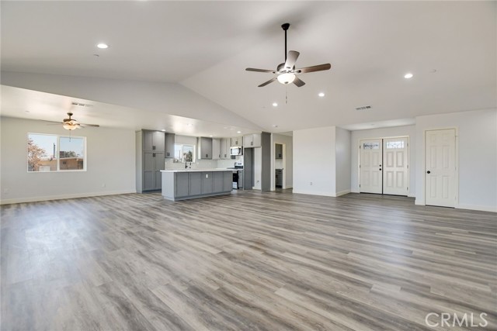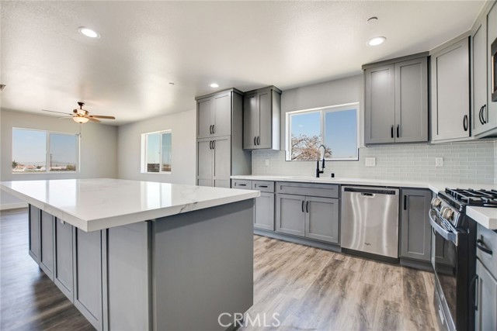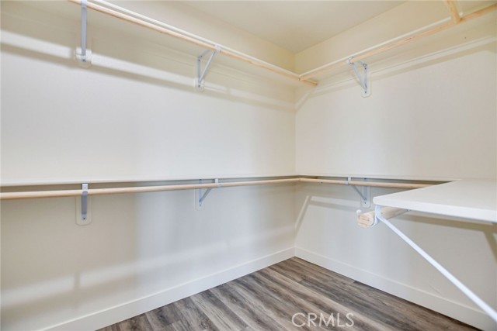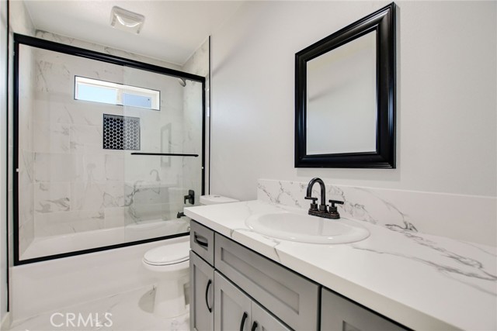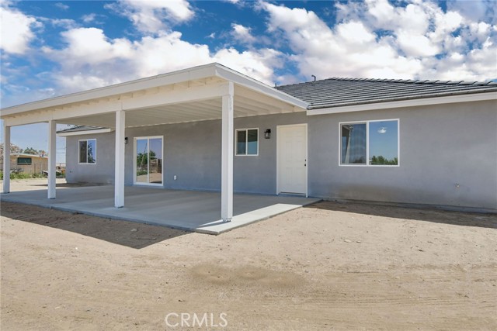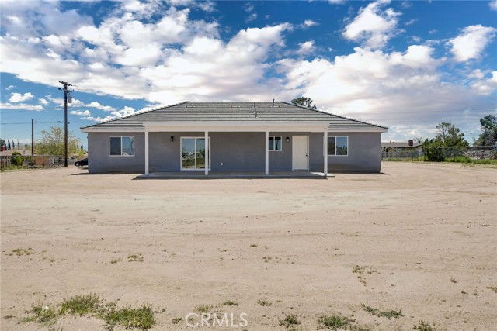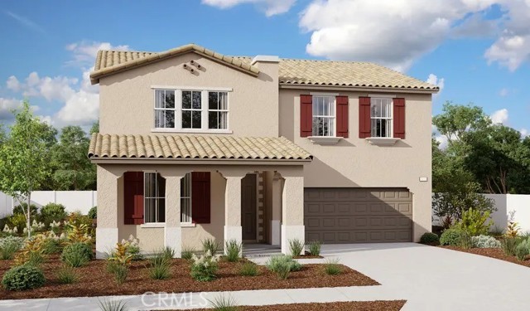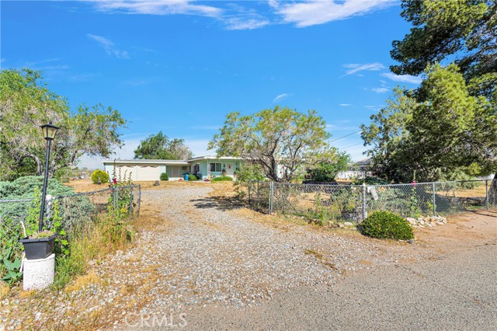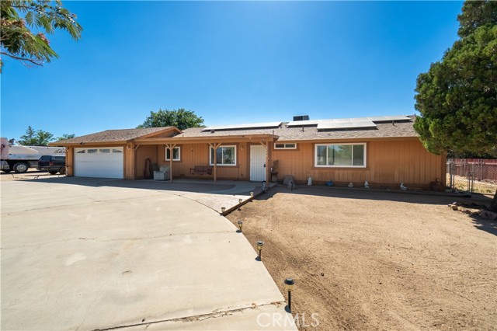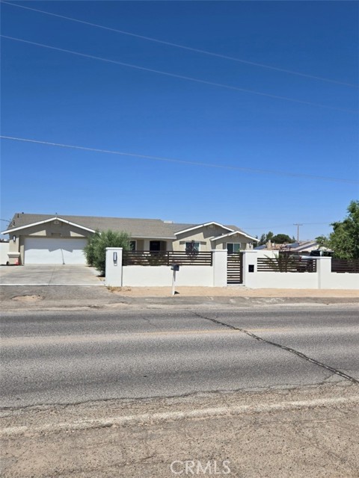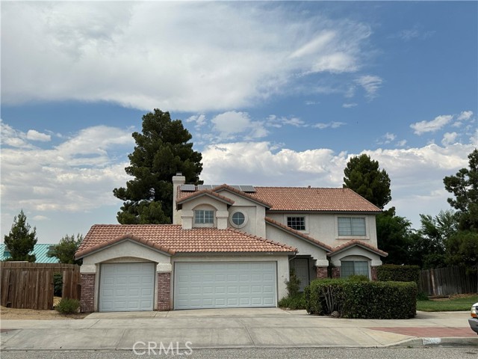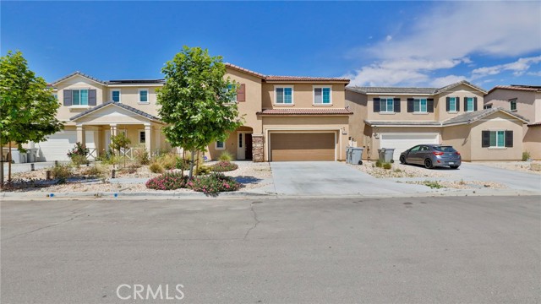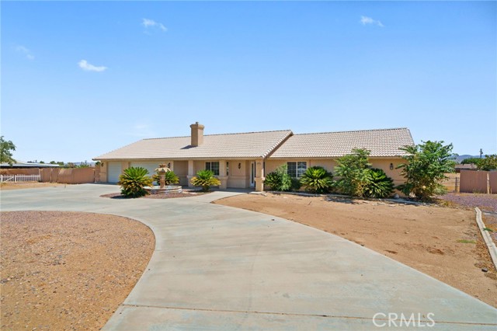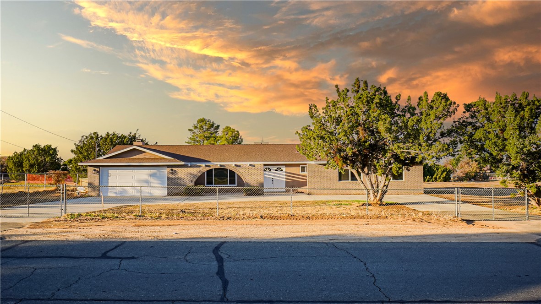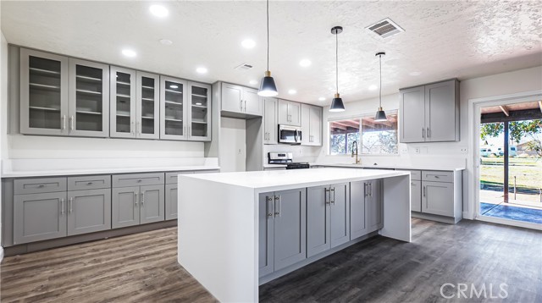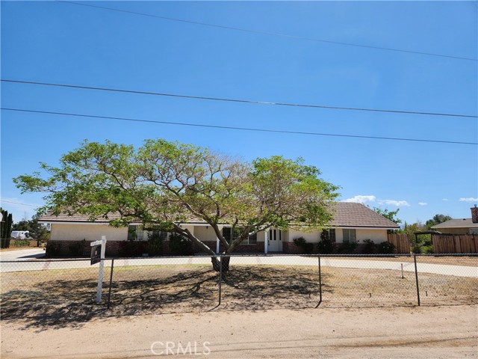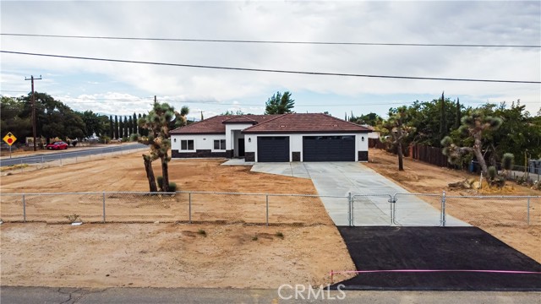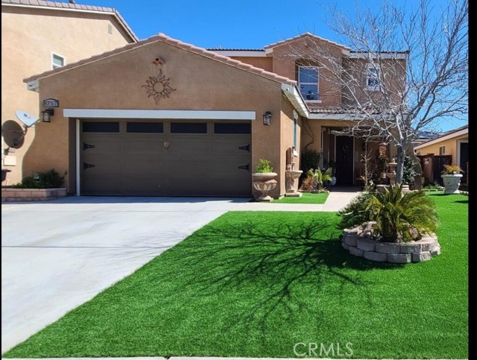14956 Walnut Street
Hesperia, CA 92345
Sold
Welcome to your stunning new home in Hesperia, CA! PAID OFF SOLAR! This brand new construction is located on a spacious one-acre lot, providing plenty of room to stretch out and enjoy the beautiful Southern California weather. With its convenient location near the I-15 freeway, this home is perfect for commuters who need easy access to nearby cities and amenities. Inside, you'll find a spacious and thoughtfully designed living space that spans over 2,400 square feet. The home features four bedrooms and two and a half bathrooms, providing plenty of space for your family and guests. The heart of the home is the gorgeous chef's kitchen, which boasts all-new stainless steel appliances and a large island that's perfect for meal prep or casual dining. The open concept design allows for seamless flow between the kitchen, dining, and living areas, making it easy to entertain guests or spend time with family. The master suite is a true oasis, featuring an upgraded bathroom with a glass-enclosed shower and a large bathtub. This space is perfect for unwinding after a long day or enjoying a quiet morning to yourself. The home also features a three-car garage, providing ample space for your vehicles and storage needs. And with its large lot, there's plenty of room to add your own personal touches, whether that means a garden, outdoor entertainment space, or even a pool! Don't miss out on this incredible opportunity to own a brand new home in Hesperia. Contact us today to schedule a viewing and experience this stunning property for yourself!
PROPERTY INFORMATION
| MLS # | HD23062837 | Lot Size | 43,995 Sq. Ft. |
| HOA Fees | $0/Monthly | Property Type | Single Family Residence |
| Price | $ 599,950
Price Per SqFt: $ 249 |
DOM | 891 Days |
| Address | 14956 Walnut Street | Type | Residential |
| City | Hesperia | Sq.Ft. | 2,413 Sq. Ft. |
| Postal Code | 92345 | Garage | 3 |
| County | San Bernardino | Year Built | 2023 |
| Bed / Bath | 4 / 2.5 | Parking | 3 |
| Built In | 2023 | Status | Closed |
| Sold Date | 2023-06-07 |
INTERIOR FEATURES
| Has Laundry | Yes |
| Laundry Information | Individual Room, Inside |
| Has Fireplace | No |
| Fireplace Information | None |
| Has Appliances | Yes |
| Kitchen Appliances | Gas Oven, Gas Range, Gas Cooktop, Gas Water Heater, Microwave |
| Kitchen Information | Kitchen Island, Quartz Counters, Self-closing cabinet doors, Self-closing drawers, Walk-In Pantry |
| Kitchen Area | Area, Breakfast Counter / Bar |
| Has Heating | Yes |
| Heating Information | Central |
| Room Information | Entry, Great Room, Kitchen, Laundry, Living Room, Master Suite, Office, Walk-In Closet, Walk-In Pantry |
| Has Cooling | Yes |
| Cooling Information | Central Air |
| Flooring Information | Laminate |
| InteriorFeatures Information | Ceiling Fan(s), High Ceilings, Open Floorplan, Quartz Counters, Recessed Lighting, Storage, Unfurnished |
| EntryLocation | Front |
| Entry Level | 1 |
| Bathroom Information | Shower, Double Sinks In Master Bath, Exhaust fan(s), Quartz Counters, Upgraded, Walk-in shower |
| Main Level Bedrooms | 4 |
| Main Level Bathrooms | 3 |
EXTERIOR FEATURES
| FoundationDetails | Slab |
| Roof | Tile |
| Has Pool | No |
| Pool | None |
| Has Patio | Yes |
| Patio | Covered, Front Porch |
WALKSCORE
MAP
MORTGAGE CALCULATOR
- Principal & Interest:
- Property Tax: $640
- Home Insurance:$119
- HOA Fees:$0
- Mortgage Insurance:
PRICE HISTORY
| Date | Event | Price |
| 06/07/2023 | Sold | $585,000 |
| 05/09/2023 | Active Under Contract | $599,950 |
| 04/14/2023 | Listed | $599,950 |

Topfind Realty
REALTOR®
(844)-333-8033
Questions? Contact today.
Interested in buying or selling a home similar to 14956 Walnut Street?
Hesperia Similar Properties
Listing provided courtesy of BRYEN WRIGHT, First Team Real Estate-HighDes. Based on information from California Regional Multiple Listing Service, Inc. as of #Date#. This information is for your personal, non-commercial use and may not be used for any purpose other than to identify prospective properties you may be interested in purchasing. Display of MLS data is usually deemed reliable but is NOT guaranteed accurate by the MLS. Buyers are responsible for verifying the accuracy of all information and should investigate the data themselves or retain appropriate professionals. Information from sources other than the Listing Agent may have been included in the MLS data. Unless otherwise specified in writing, Broker/Agent has not and will not verify any information obtained from other sources. The Broker/Agent providing the information contained herein may or may not have been the Listing and/or Selling Agent.
