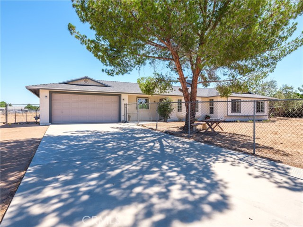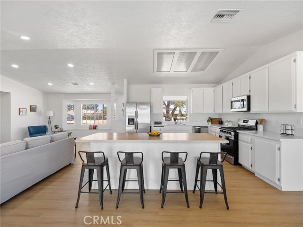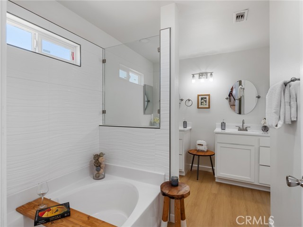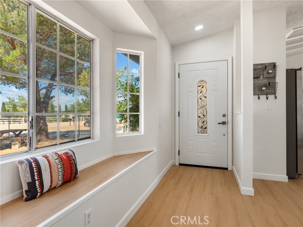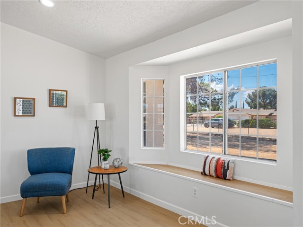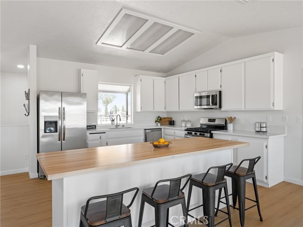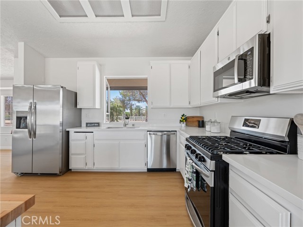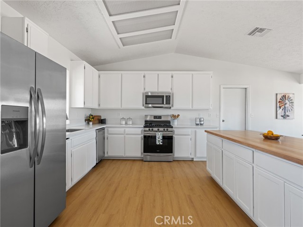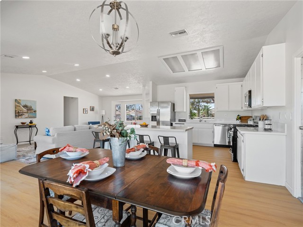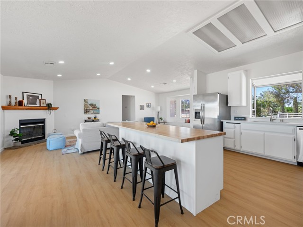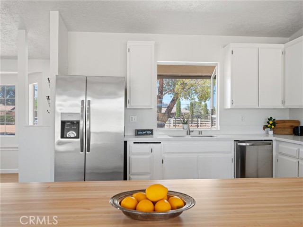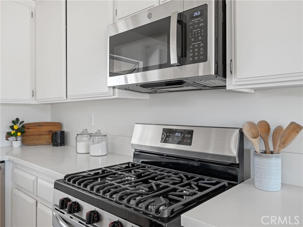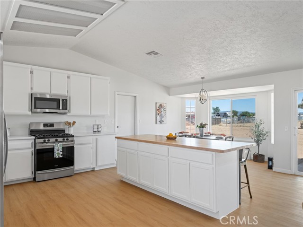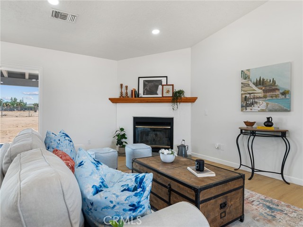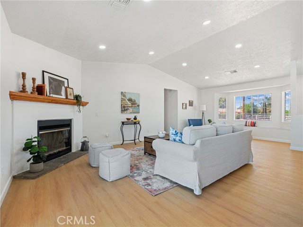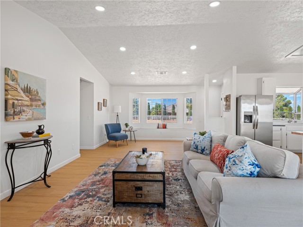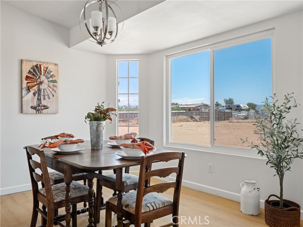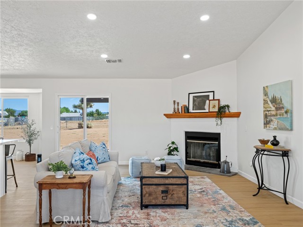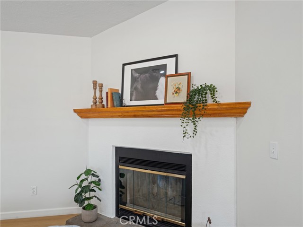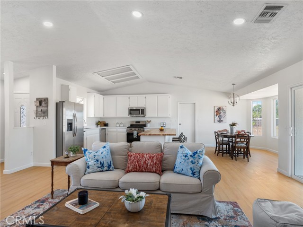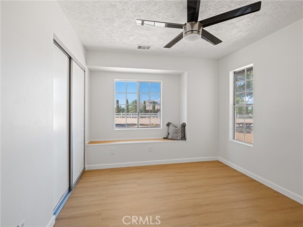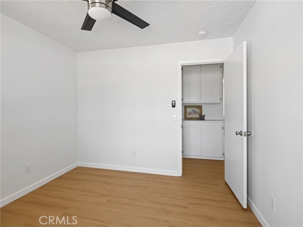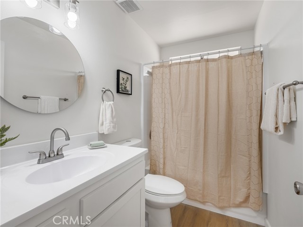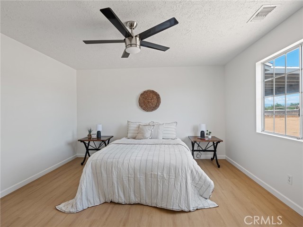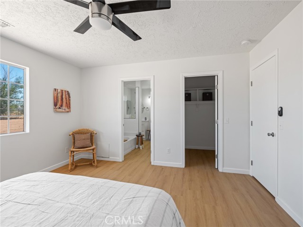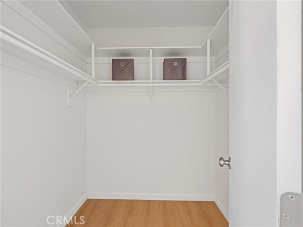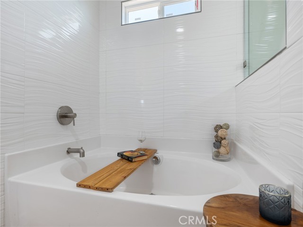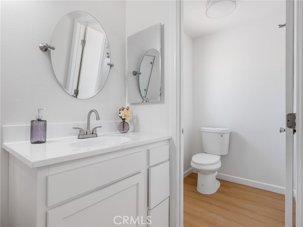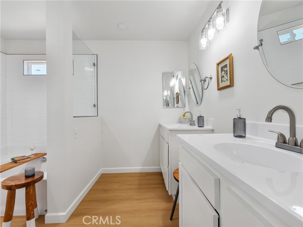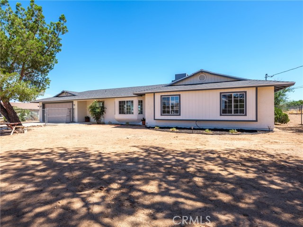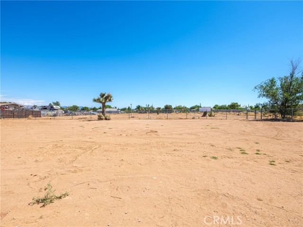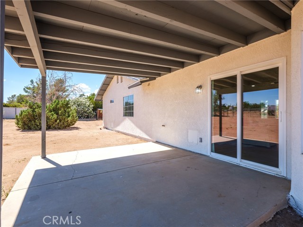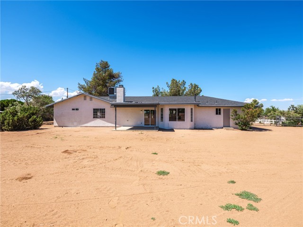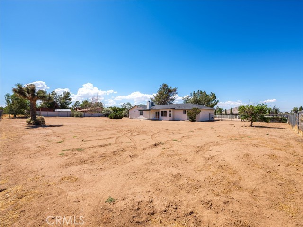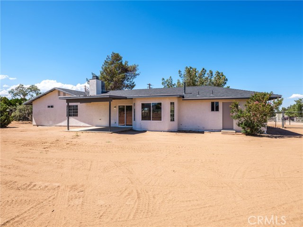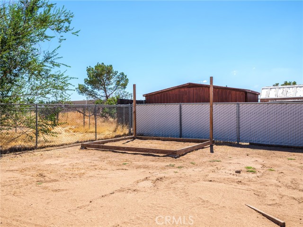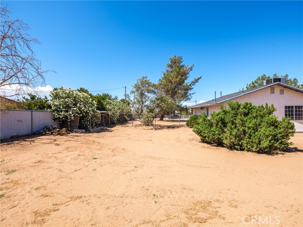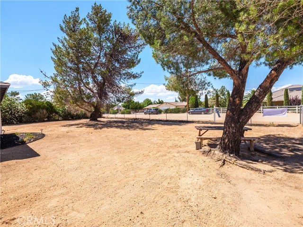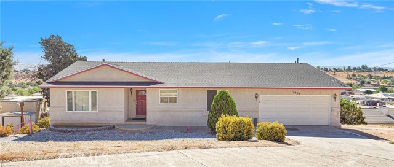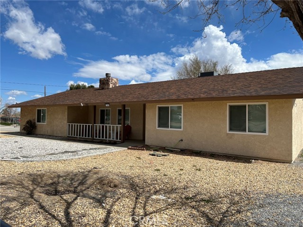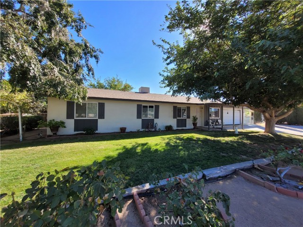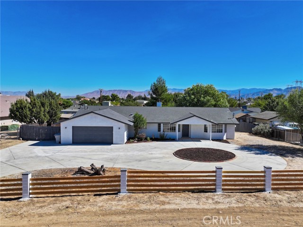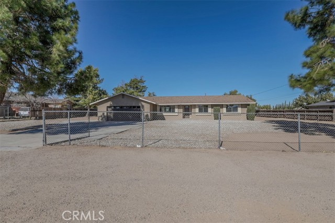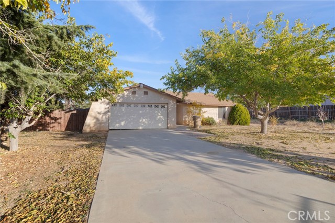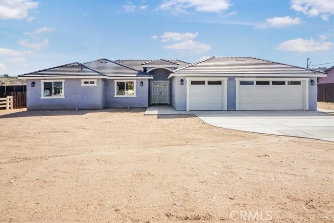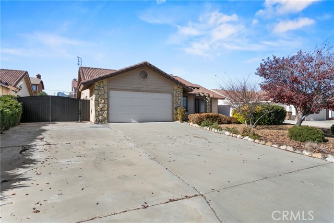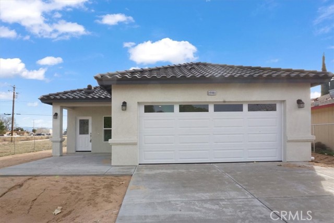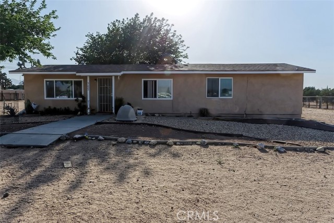14961 Cactus Street
Hesperia, CA 92345
Sold
Welcome to your desert oasis! This charming, fully updated, 3 bedroom, 2 bathroom home is nestled on a Large, cross-fenced 1.2 acre lot in a desirable neighborhood of Hesperia. You will love the open floor plan that features a cozy living room with a fireplace, new canned lighting, an updated dining area with new quartz counter tops and a butcher block island in the kitchen. The master bedroom has a fully updated ensuite bathroom with brand new vanity, lighting, toilet, bathtub and a walk-in closet. The other two bedrooms are spacious and share a fully updated bathroom with brand new vanity, lighting, toilet and bathtub. The exterior of the home features a newer central heating / cooling system, fresh paint including the eaves / patio cover, a 2 car attached garage with a laundry area for your convenience. This amazing home also boasts new flooring, new paint and baseboards, brand new kitchen appliances with updated fixtures throughout. Enjoy the beautiful views of the desert and the mountains from your front porch or your backyard patio. The lot has plenty of room for your RV, boat, or other toys. The home is conveniently located near schools, shopping centers, and restaurants. It is also within easy reach of various outdoor activities such as hiking, biking, skiing, and fishing. Don’t miss this opportunity to own your own piece of paradise in Hesperia!
PROPERTY INFORMATION
| MLS # | HD23133945 | Lot Size | 52,272 Sq. Ft. |
| HOA Fees | $0/Monthly | Property Type | Single Family Residence |
| Price | $ 450,000
Price Per SqFt: $ 299 |
DOM | 848 Days |
| Address | 14961 Cactus Street | Type | Residential |
| City | Hesperia | Sq.Ft. | 1,504 Sq. Ft. |
| Postal Code | 92345 | Garage | 2 |
| County | San Bernardino | Year Built | 1989 |
| Bed / Bath | 3 / 2 | Parking | 2 |
| Built In | 1989 | Status | Closed |
| Sold Date | 2023-09-05 |
INTERIOR FEATURES
| Has Laundry | Yes |
| Laundry Information | In Garage |
| Has Fireplace | Yes |
| Fireplace Information | Family Room |
| Has Appliances | Yes |
| Kitchen Appliances | Dishwasher, Gas Oven, Gas Range, Gas Water Heater, Range Hood, Refrigerator |
| Kitchen Information | Kitchen Island, Kitchen Open to Family Room, Quartz Counters, Remodeled Kitchen |
| Has Heating | Yes |
| Heating Information | Central |
| Room Information | All Bedrooms Down, Main Floor Bedroom, Main Floor Primary Bedroom, Primary Bathroom, Primary Bedroom |
| Has Cooling | Yes |
| Cooling Information | Central Air |
| Flooring Information | Vinyl |
| InteriorFeatures Information | High Ceilings, Quartz Counters |
| EntryLocation | Front |
| Entry Level | 1 |
| Has Spa | No |
| SpaDescription | None |
| Bathroom Information | Bathtub, Shower in Tub, Double Sinks in Primary Bath, Exhaust fan(s), Quartz Counters, Upgraded |
| Main Level Bedrooms | 1 |
| Main Level Bathrooms | 1 |
EXTERIOR FEATURES
| Has Pool | No |
| Pool | None |
| Has Patio | Yes |
| Patio | Covered, Patio, Slab |
| Has Fence | Yes |
| Fencing | Chain Link |
WALKSCORE
MAP
MORTGAGE CALCULATOR
- Principal & Interest:
- Property Tax: $480
- Home Insurance:$119
- HOA Fees:$0
- Mortgage Insurance:
PRICE HISTORY
| Date | Event | Price |
| 08/05/2023 | Pending | $450,000 |
| 07/20/2023 | Listed | $450,000 |

Topfind Realty
REALTOR®
(844)-333-8033
Questions? Contact today.
Interested in buying or selling a home similar to 14961 Cactus Street?
Hesperia Similar Properties
Listing provided courtesy of Charles Baumanns, Realty ONE Group Empire. Based on information from California Regional Multiple Listing Service, Inc. as of #Date#. This information is for your personal, non-commercial use and may not be used for any purpose other than to identify prospective properties you may be interested in purchasing. Display of MLS data is usually deemed reliable but is NOT guaranteed accurate by the MLS. Buyers are responsible for verifying the accuracy of all information and should investigate the data themselves or retain appropriate professionals. Information from sources other than the Listing Agent may have been included in the MLS data. Unless otherwise specified in writing, Broker/Agent has not and will not verify any information obtained from other sources. The Broker/Agent providing the information contained herein may or may not have been the Listing and/or Selling Agent.
