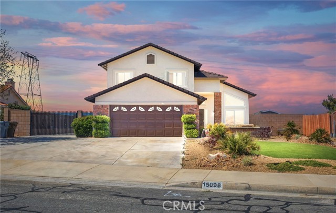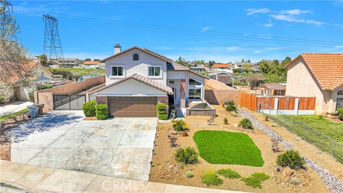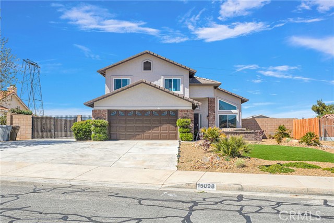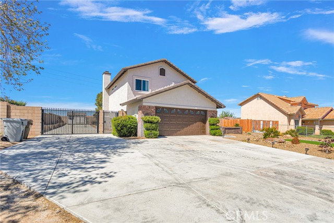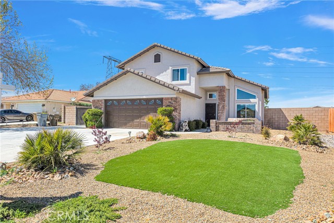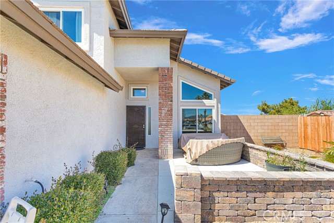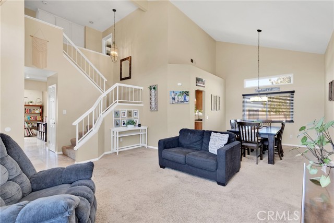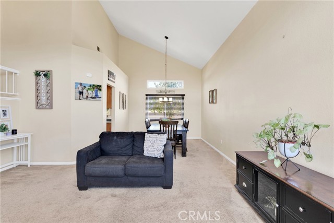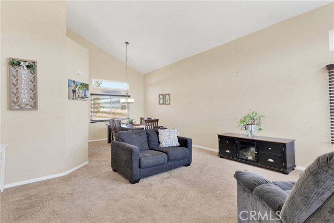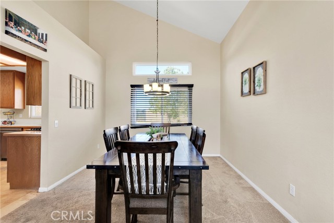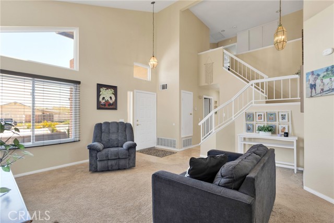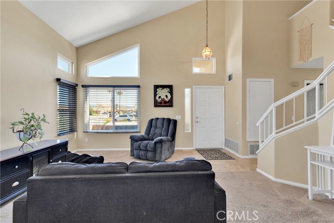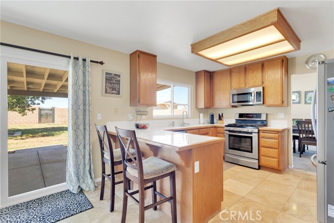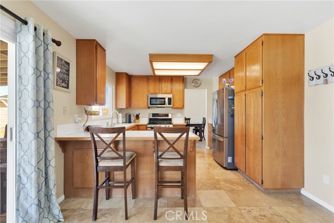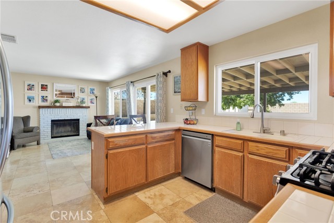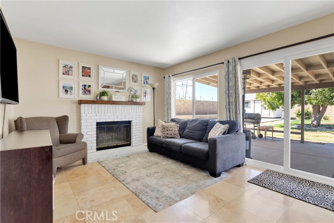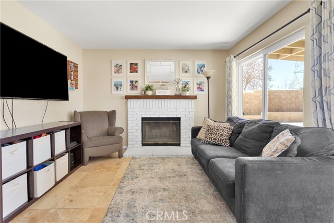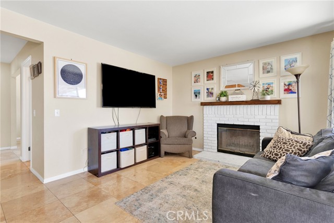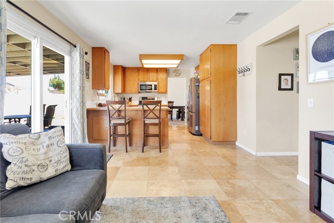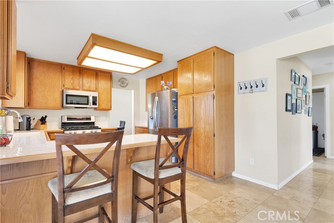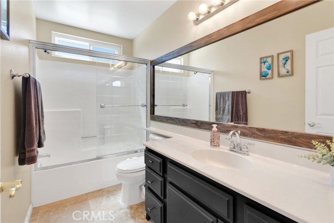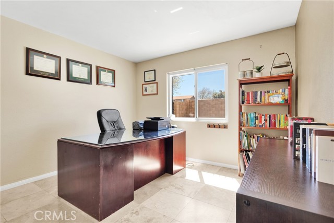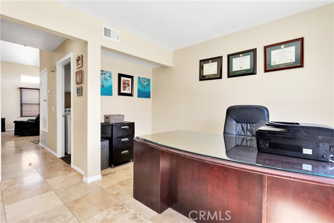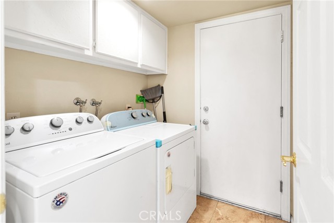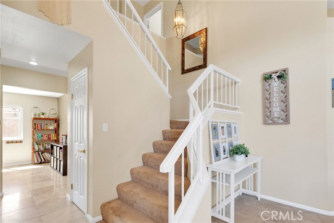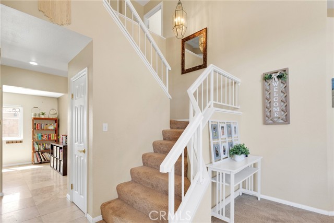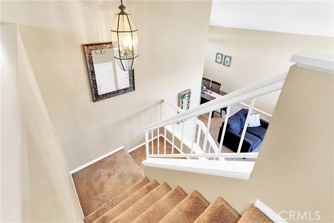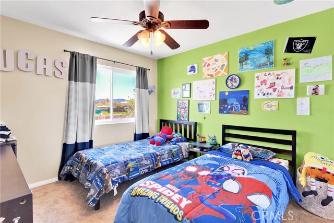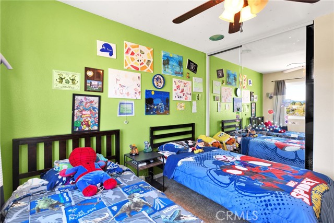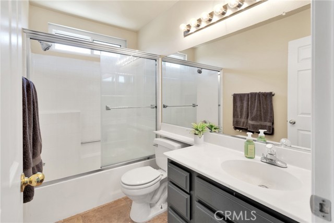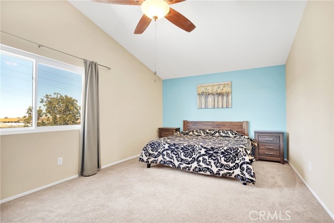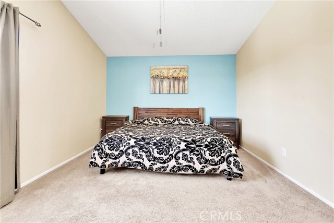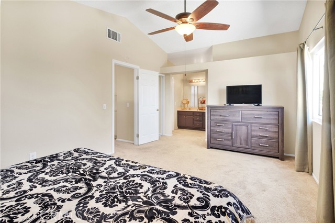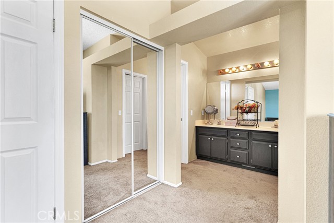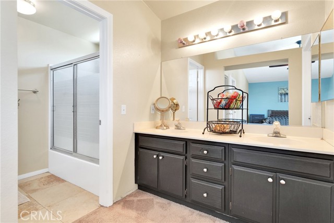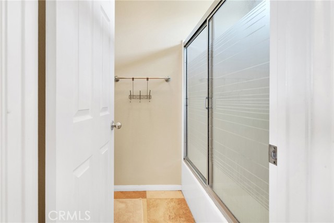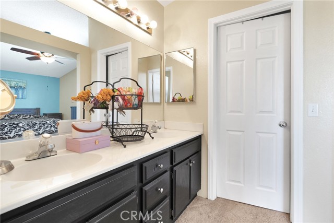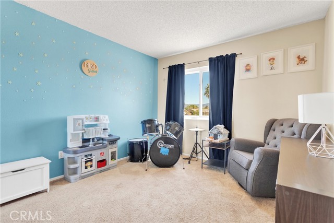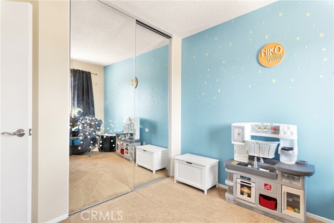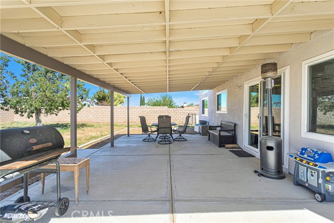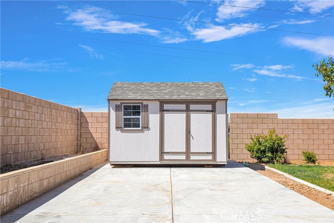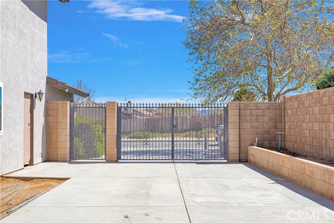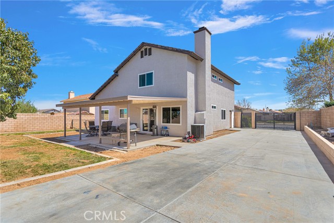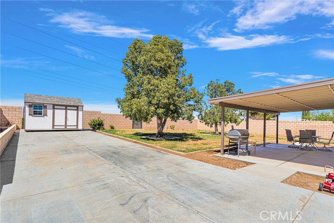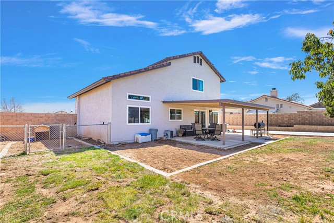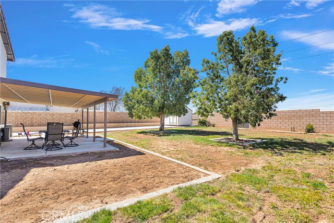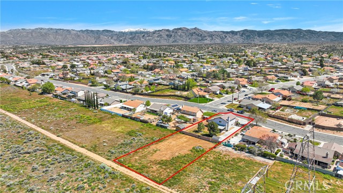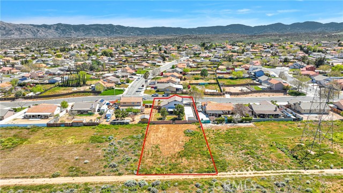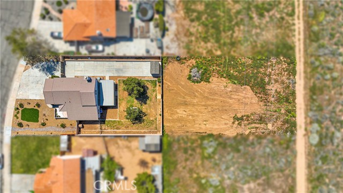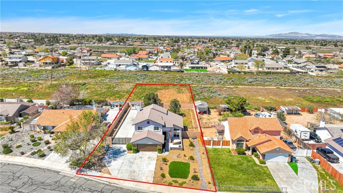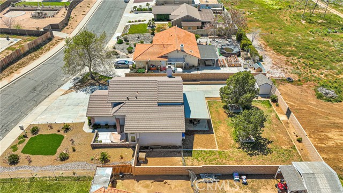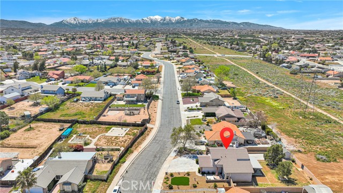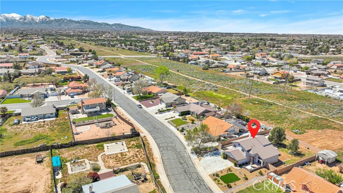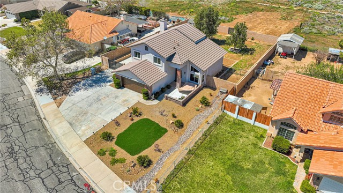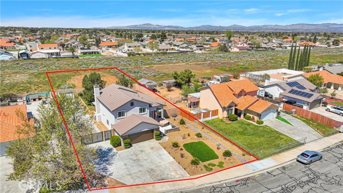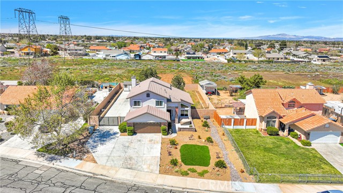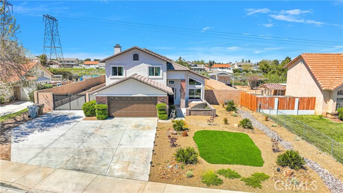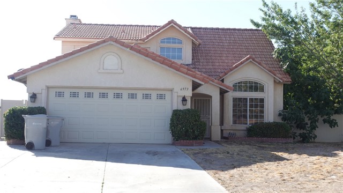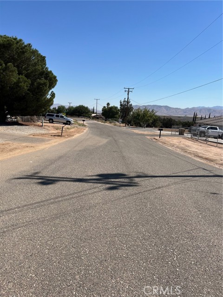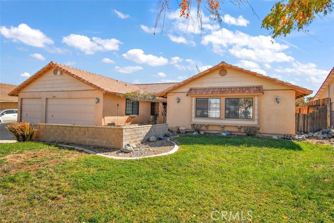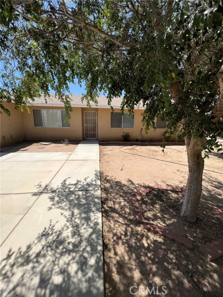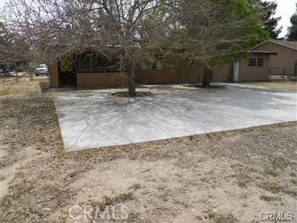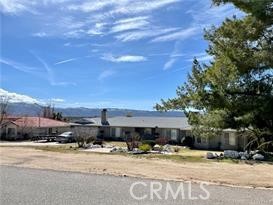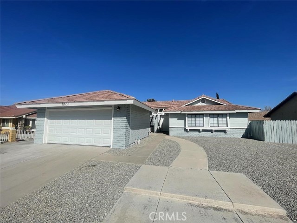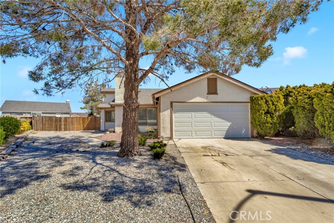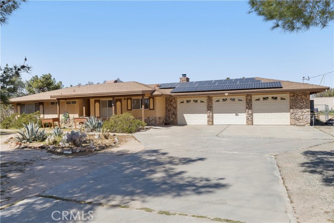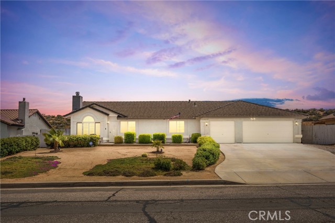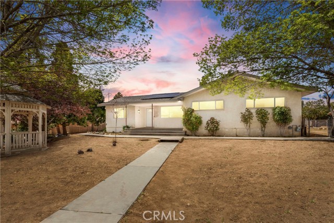15098 Cromdale Street
Hesperia, CA 92345
Sold
Welcome to this beautifully updated home in Hesperia! This beautiful home boasts an oversized RV access, completely cemented to the very back, providing ample space for all your outdoor storage needs. The property is fully enclosed by block wall fencing, offering privacy and security for you and your loved ones. Recent upgrades include NEW ENERGY-EFFECIENT WINDOWS throughout, ensuring comfort and savings year-round. Step inside to discover a modern interior featuring stainless steel appliances in the kitchen, enhancing both style and functionality. NEW PAINT graces the interior and exterior, offering a fresh and inviting atmosphere for you and your family to enjoy. * NEWER WATER HEATER *Featuring 3 bedrooms PLUS A BONUS OFFICE/DEN downstairs that can easily become a 4th bedroom with 3 full bathrooms. This property offers ample space and comfort for the whole family. Outside, an oversized patio awaits, providing substantial shade and the perfect setting for outdoor gatherings and relaxation. Recently the front landscaping has been updated for low maintenance, while mature trees in the backyard add privacy and charm. A convenient dog run on the side is perfect for your furry companions. With a spacious yard both front and back, there's plenty of room for outdoor activities and entertaining. Commuter-friendly location near Ranchero Rd makes travel a breeze, and nearby schools add to the appeal of this fantastic home. *Disclosure: Shed not included. Don't miss out on this opportunity to make this your dream home!
PROPERTY INFORMATION
| MLS # | EV24077099 | Lot Size | 18,000 Sq. Ft. |
| HOA Fees | $0/Monthly | Property Type | Single Family Residence |
| Price | $ 479,999
Price Per SqFt: $ 252 |
DOM | 577 Days |
| Address | 15098 Cromdale Street | Type | Residential |
| City | Hesperia | Sq.Ft. | 1,903 Sq. Ft. |
| Postal Code | 92345 | Garage | 2 |
| County | San Bernardino | Year Built | 1991 |
| Bed / Bath | 3 / 3 | Parking | 2 |
| Built In | 1991 | Status | Closed |
| Sold Date | 2024-05-23 |
INTERIOR FEATURES
| Has Laundry | Yes |
| Laundry Information | Individual Room, Inside |
| Has Fireplace | Yes |
| Fireplace Information | Family Room |
| Has Appliances | Yes |
| Kitchen Appliances | Dishwasher, Gas Oven |
| Kitchen Information | Tile Counters |
| Kitchen Area | Dining Room, In Kitchen |
| Has Heating | Yes |
| Heating Information | Central |
| Room Information | Bonus Room, Kitchen, Laundry, Office, See Remarks, Separate Family Room |
| Has Cooling | Yes |
| Cooling Information | Central Air |
| Flooring Information | Tile |
| InteriorFeatures Information | High Ceilings, Tile Counters |
| EntryLocation | Front |
| Entry Level | 1 |
| Has Spa | No |
| SpaDescription | None |
| WindowFeatures | Double Pane Windows, ENERGY STAR Qualified Windows |
| SecuritySafety | Carbon Monoxide Detector(s), Fire and Smoke Detection System, Wired for Alarm System |
| Bathroom Information | Bathtub |
| Main Level Bedrooms | 1 |
| Main Level Bathrooms | 1 |
EXTERIOR FEATURES
| FoundationDetails | Slab |
| Roof | Tile |
| Has Pool | No |
| Pool | None |
| Has Patio | Yes |
| Patio | Patio |
| Has Fence | Yes |
| Fencing | Block |
WALKSCORE
MAP
MORTGAGE CALCULATOR
- Principal & Interest:
- Property Tax: $512
- Home Insurance:$119
- HOA Fees:$0
- Mortgage Insurance:
PRICE HISTORY
| Date | Event | Price |
| 04/17/2024 | Listed | $479,999 |

Topfind Realty
REALTOR®
(844)-333-8033
Questions? Contact today.
Interested in buying or selling a home similar to 15098 Cromdale Street?
Hesperia Similar Properties
Listing provided courtesy of JACKIE ZARATE-COLLINS, KELLER WILLIAMS REALTY. Based on information from California Regional Multiple Listing Service, Inc. as of #Date#. This information is for your personal, non-commercial use and may not be used for any purpose other than to identify prospective properties you may be interested in purchasing. Display of MLS data is usually deemed reliable but is NOT guaranteed accurate by the MLS. Buyers are responsible for verifying the accuracy of all information and should investigate the data themselves or retain appropriate professionals. Information from sources other than the Listing Agent may have been included in the MLS data. Unless otherwise specified in writing, Broker/Agent has not and will not verify any information obtained from other sources. The Broker/Agent providing the information contained herein may or may not have been the Listing and/or Selling Agent.
