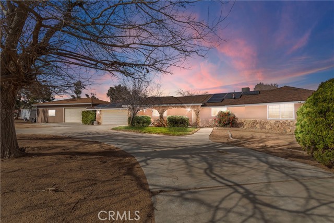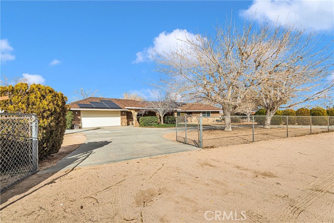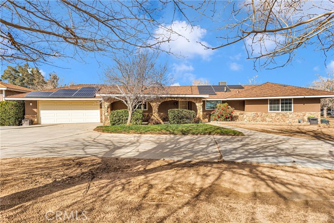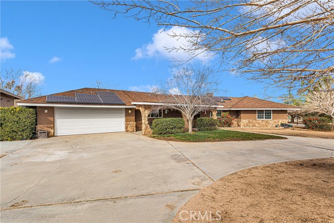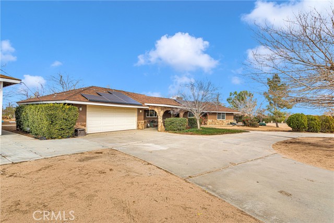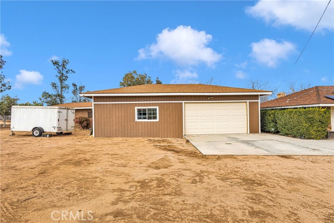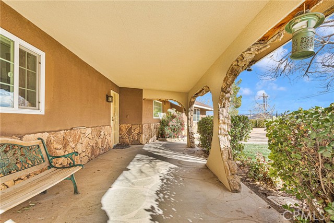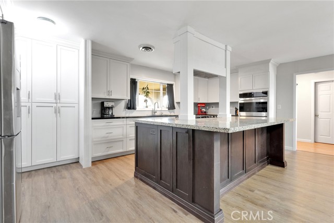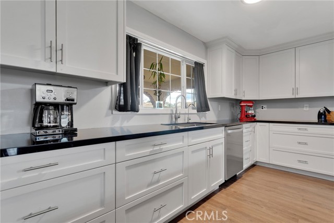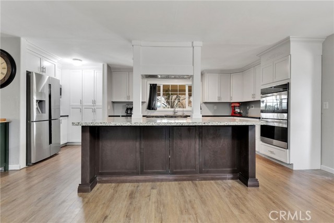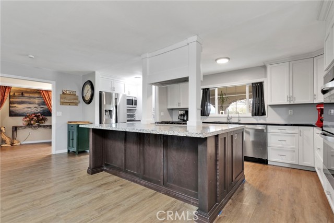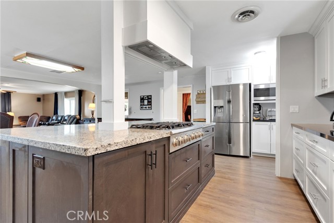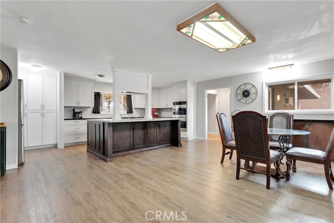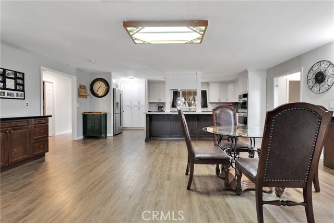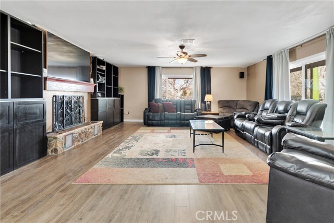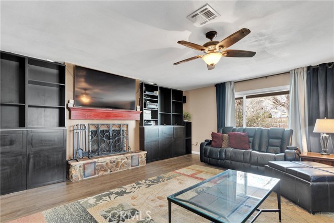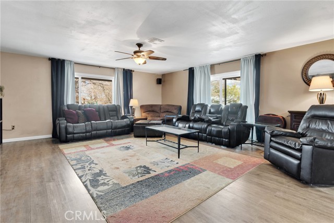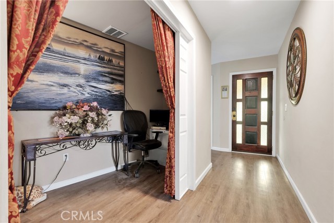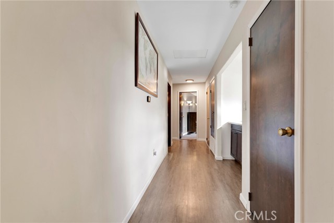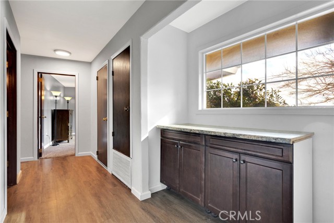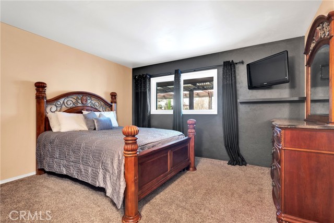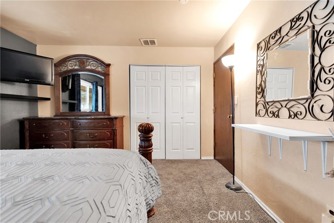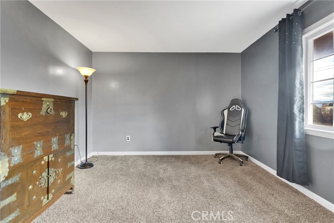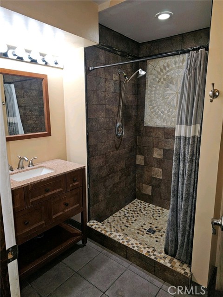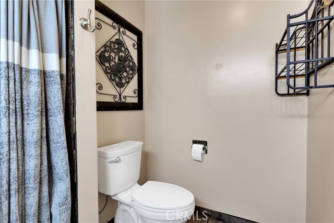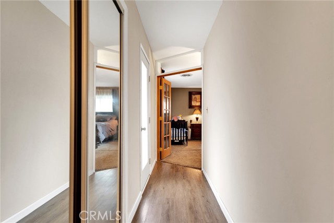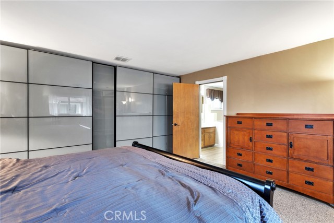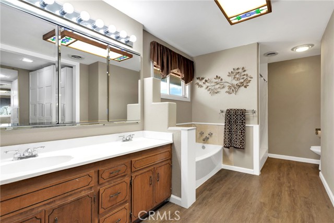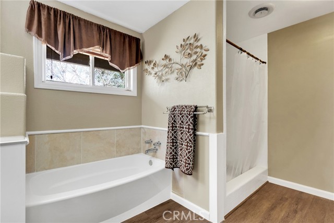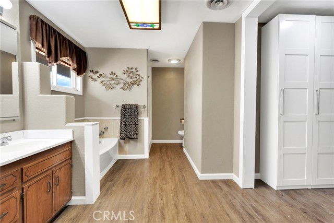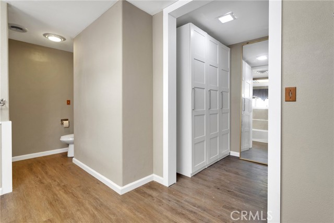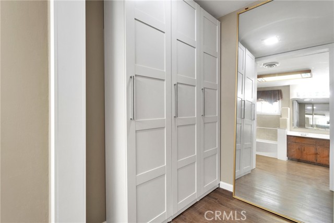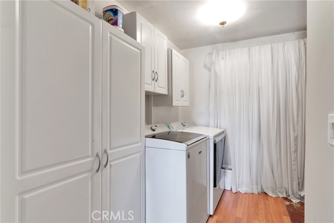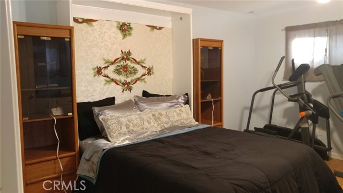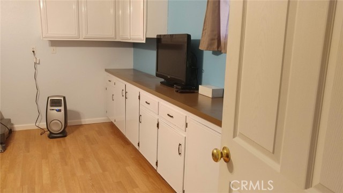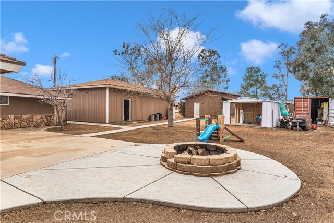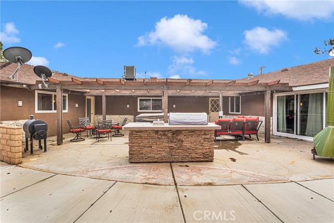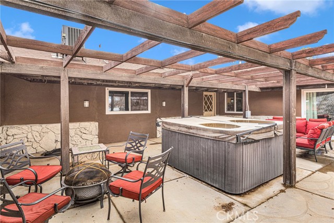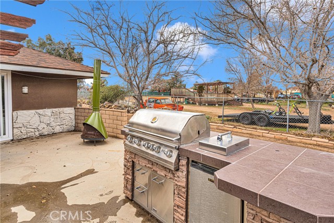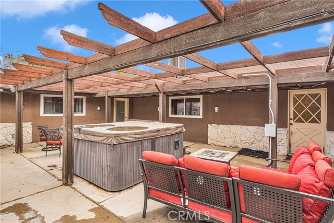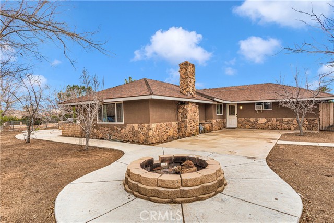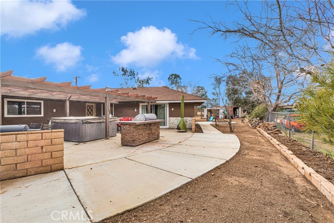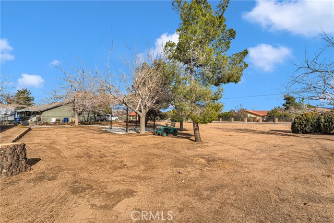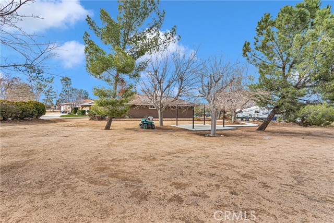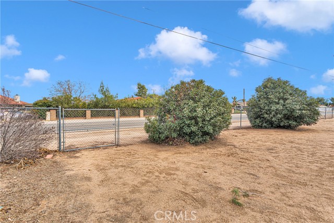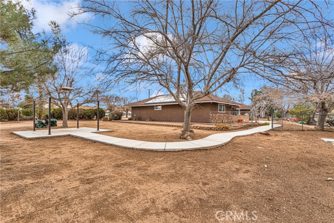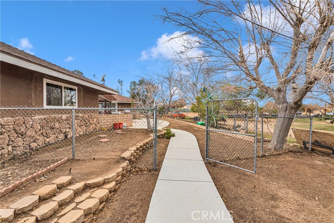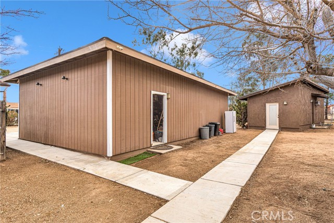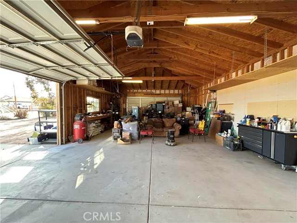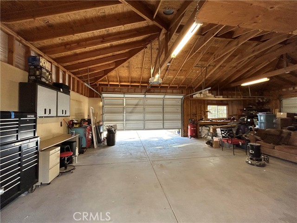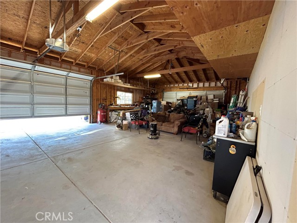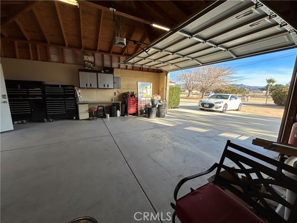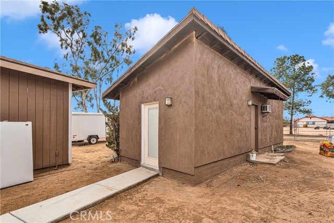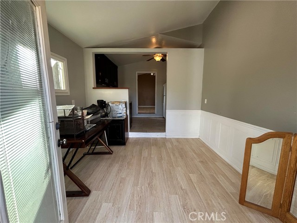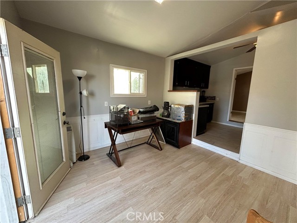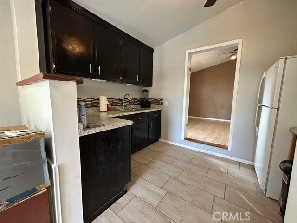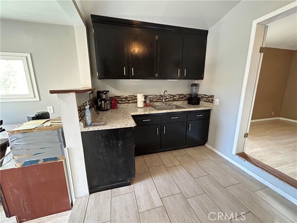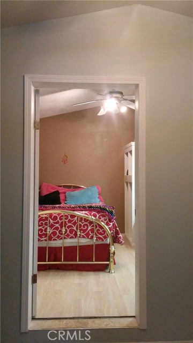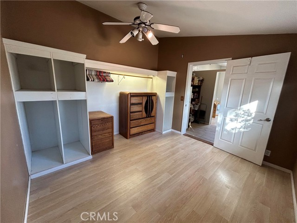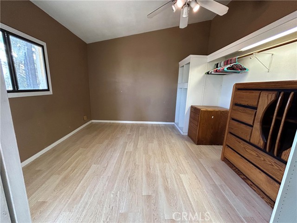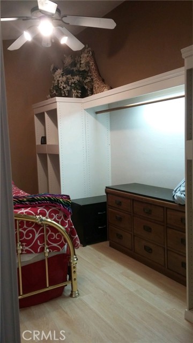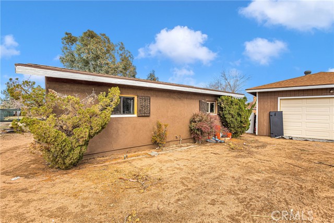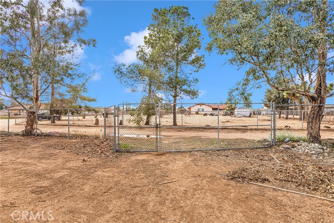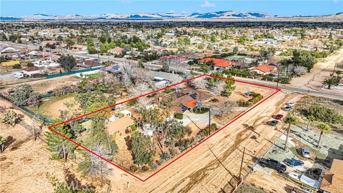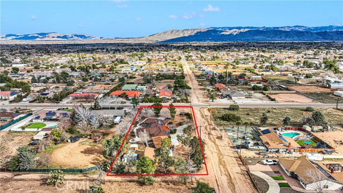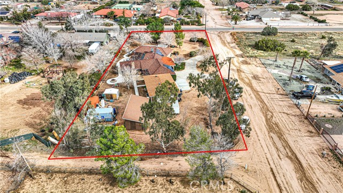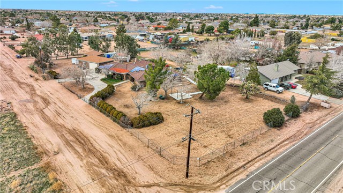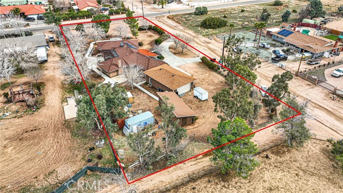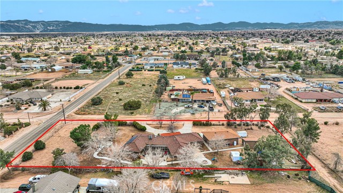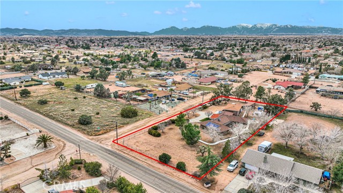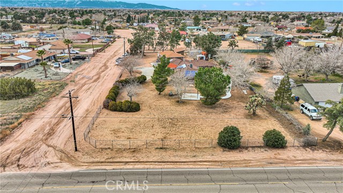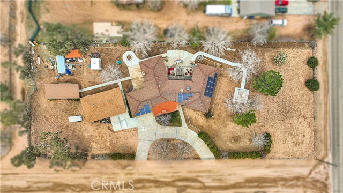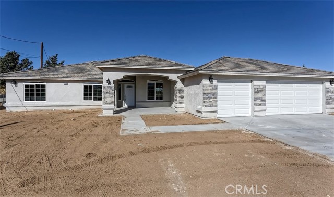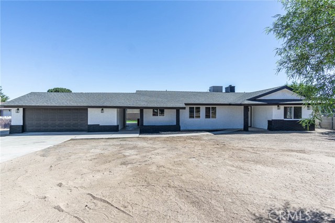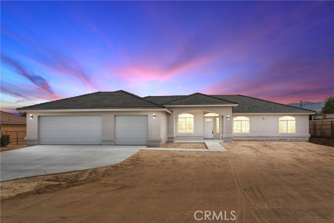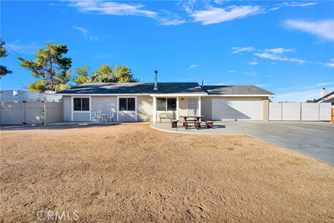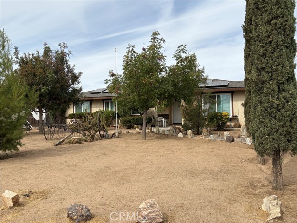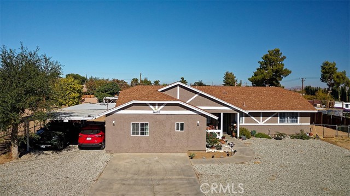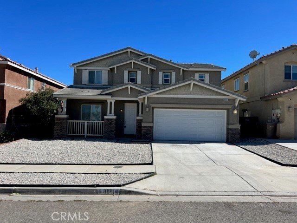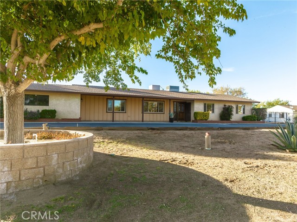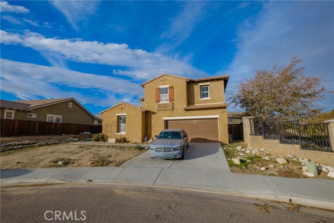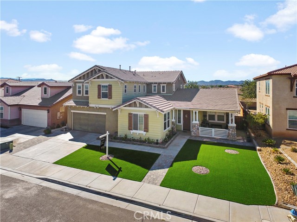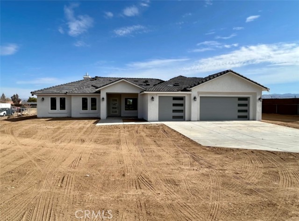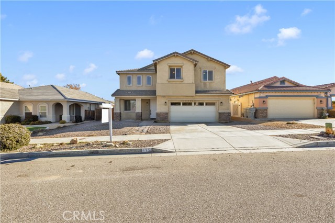15485 Cactus Street
Hesperia, CA 92345
Sold
**Subject to cancellation of current contract*** Welcome to Cactus Street, a spectacularly upgraded 2,282 Sq Ft residence on a one-acre corner lot, zoned for horses. This property features 3 bedrooms, 2 baths, plus a private guest cottage, and a spacious detached 4 car garage with workshop. The dream kitchen boasts two-tone custom wood cabinets, upgraded double ovens, 6-burner stove, island & granite countertops. Luxury awaits in the owner's suite with a closet organization system with stunning glass doors, a large ensuite bath has dual sinks, soaking tub & custom tile shower. The main house offers three additional bedrooms, a small office, family room & living room. Recent upgrades include energy-efficient windows, new carpet, flooring, exterior security system, HVAC, ducting, solar with easy & affordable assumption, plus softened water dispensed throughout the home and triple osmosis-filtered water in the kitchen. The original garage converted to a bedroom with Murphy bed, laundry room, & storage. The 1-acre horse fenced property includes a detached, 3 room casita with a bedroom, kitchenette, sink, refrigerator, hot water and internet, RV parking with 220v hookups, sewer cleanout, an extended driveway. The 20’ x 40’ garage workshop includes two garage doors, rafter shelving, an 11-foot workbench. The fully fenced yard hosts a pretty gazebo, BBQ Island with large grill/rotisserie, side burner and refrigerator, fire ring & a 6-person hot tub. Mature fruit trees and large shade trees complete the landscape. Cactus Court is a beautiful haven with modern comforts and thoughtful design.
PROPERTY INFORMATION
| MLS # | CV24015326 | Lot Size | 43,361 Sq. Ft. |
| HOA Fees | $0/Monthly | Property Type | Single Family Residence |
| Price | $ 599,900
Price Per SqFt: $ 263 |
DOM | 531 Days |
| Address | 15485 Cactus Street | Type | Residential |
| City | Hesperia | Sq.Ft. | 2,282 Sq. Ft. |
| Postal Code | 92345 | Garage | 4 |
| County | San Bernardino | Year Built | 1977 |
| Bed / Bath | 3 / 2 | Parking | 14 |
| Built In | 1977 | Status | Closed |
| Sold Date | 2024-03-13 |
INTERIOR FEATURES
| Has Laundry | Yes |
| Laundry Information | Individual Room |
| Has Fireplace | Yes |
| Fireplace Information | Family Room |
| Has Appliances | Yes |
| Kitchen Appliances | 6 Burner Stove, Barbecue, Dishwasher, Double Oven, Microwave, Water Softener |
| Kitchen Information | Granite Counters, Kitchen Island, Pots & Pan Drawers, Self-closing cabinet doors, Self-closing drawers |
| Has Heating | Yes |
| Heating Information | Central |
| Room Information | Guest/Maid's Quarters, Workshop |
| Has Cooling | Yes |
| Cooling Information | Central Air |
| InteriorFeatures Information | Granite Counters, Pantry |
| EntryLocation | 1 |
| Entry Level | 1 |
| Has Spa | Yes |
| SpaDescription | Above Ground |
| WindowFeatures | Double Pane Windows |
| SecuritySafety | Security System |
| Main Level Bedrooms | 5 |
| Main Level Bathrooms | 2 |
EXTERIOR FEATURES
| Has Pool | No |
| Pool | None |
| Has Patio | Yes |
| Patio | Front Porch, Rear Porch |
| Has Fence | Yes |
| Fencing | Chain Link |
WALKSCORE
MAP
MORTGAGE CALCULATOR
- Principal & Interest:
- Property Tax: $640
- Home Insurance:$119
- HOA Fees:$0
- Mortgage Insurance:
PRICE HISTORY
| Date | Event | Price |
| 03/13/2024 | Sold | $605,000 |
| 03/08/2024 | Pending | $599,900 |
| 03/05/2024 | Active | $599,900 |
| 02/10/2024 | Pending | $599,900 |
| 01/25/2024 | Listed | $599,900 |

Topfind Realty
REALTOR®
(844)-333-8033
Questions? Contact today.
Interested in buying or selling a home similar to 15485 Cactus Street?
Hesperia Similar Properties
Listing provided courtesy of Cynthia Vanover, HOMESMART KEY REALTY. Based on information from California Regional Multiple Listing Service, Inc. as of #Date#. This information is for your personal, non-commercial use and may not be used for any purpose other than to identify prospective properties you may be interested in purchasing. Display of MLS data is usually deemed reliable but is NOT guaranteed accurate by the MLS. Buyers are responsible for verifying the accuracy of all information and should investigate the data themselves or retain appropriate professionals. Information from sources other than the Listing Agent may have been included in the MLS data. Unless otherwise specified in writing, Broker/Agent has not and will not verify any information obtained from other sources. The Broker/Agent providing the information contained herein may or may not have been the Listing and/or Selling Agent.
