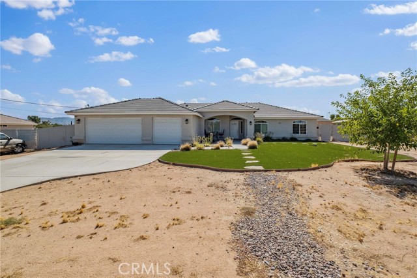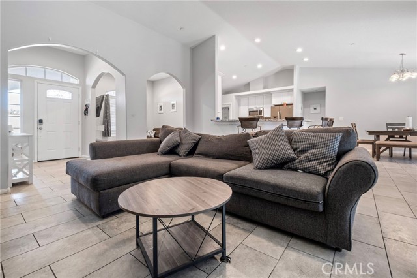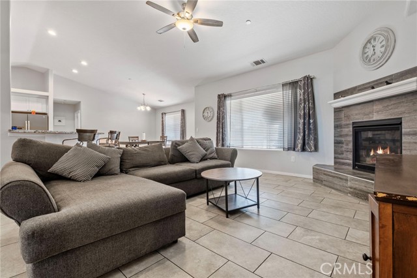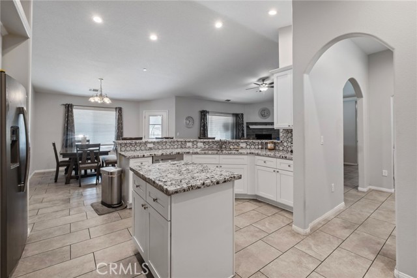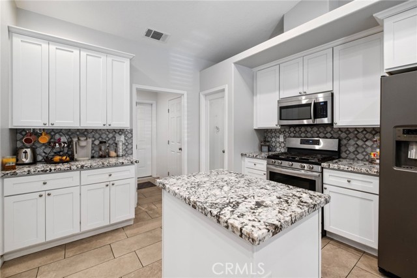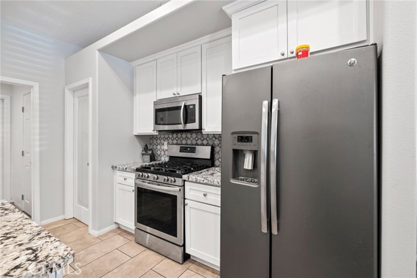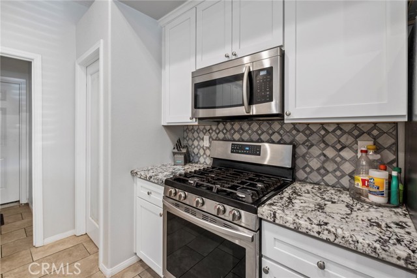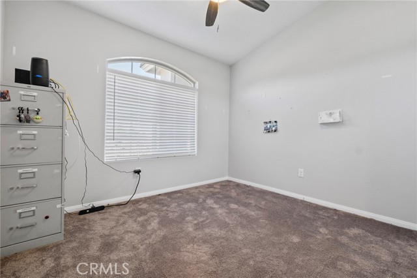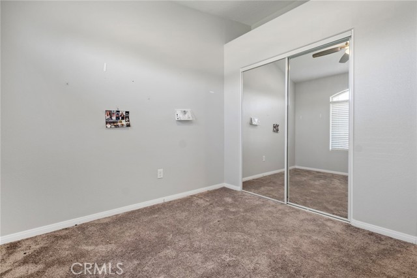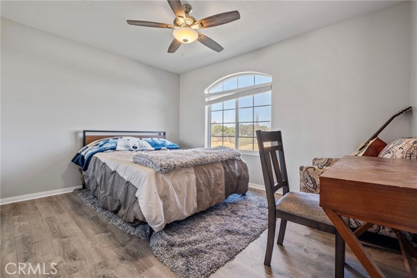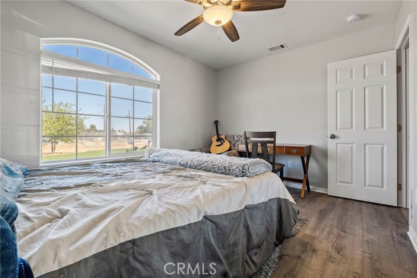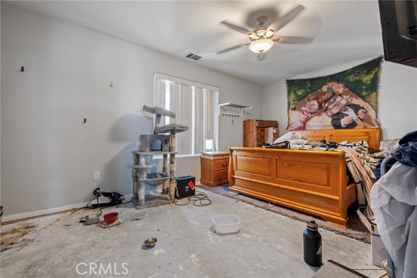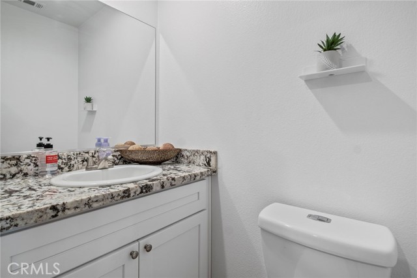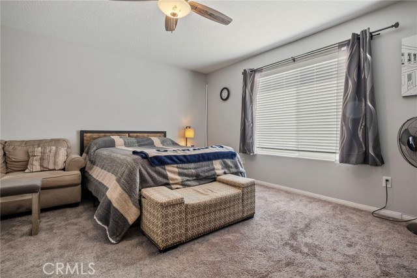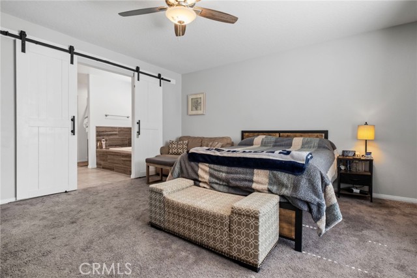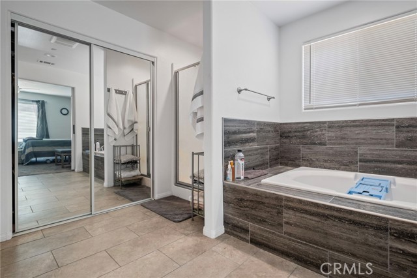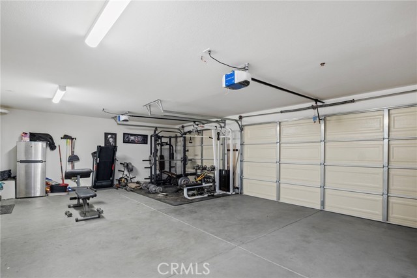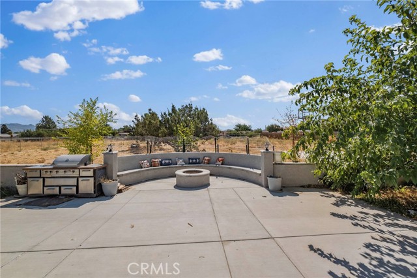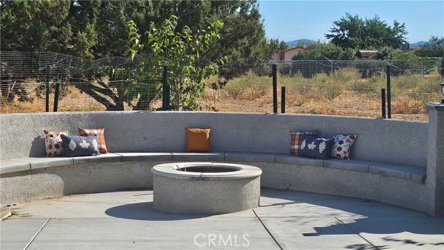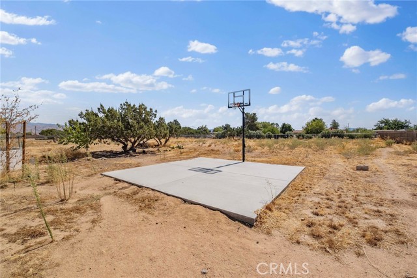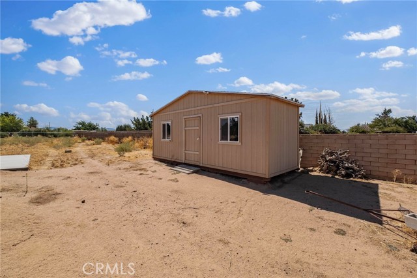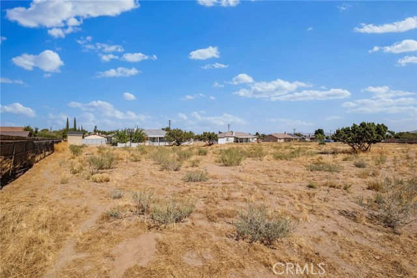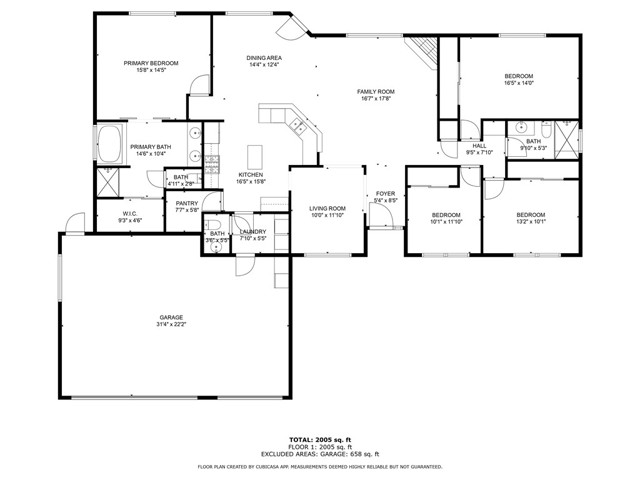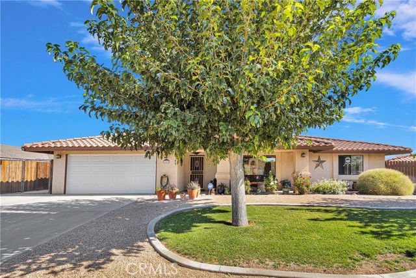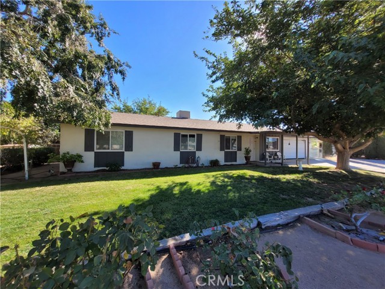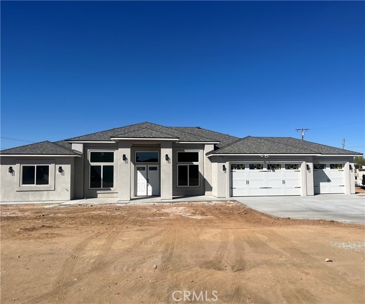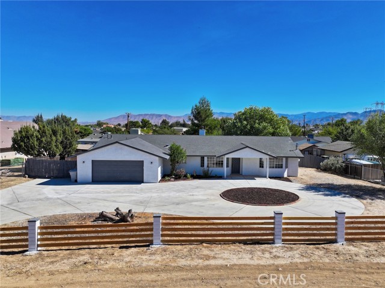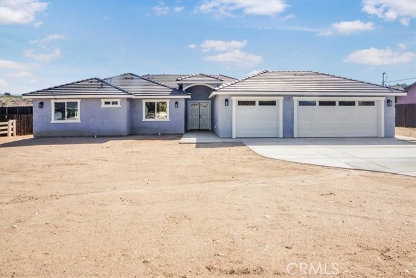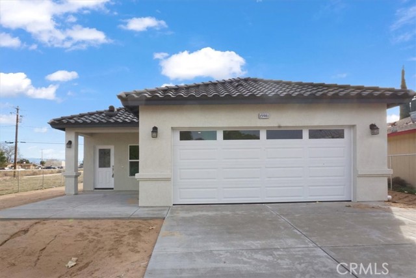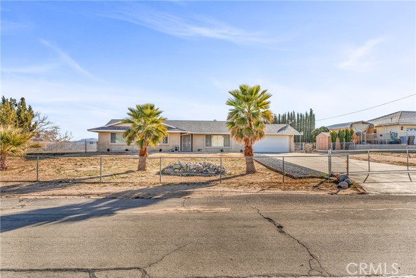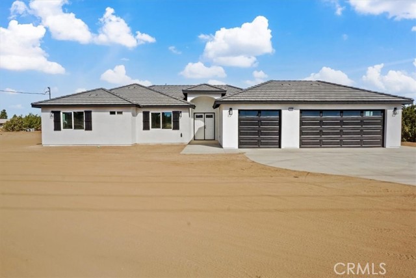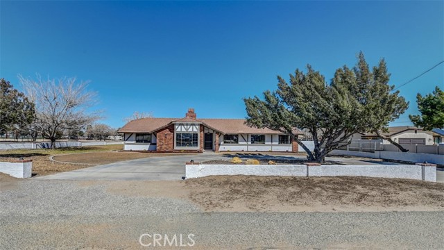15617 Cactus Street
Hesperia, CA 92345
Welcome to this beautifully designed 4-bedroom, 2.5-bathroom home that perfectly combines style and functionality. Featuring a spacious open floor plan, this residence is ideal for both entertaining and everyday living! Key Features: - Open Floor Plan - Beautiful Kitchen with granite countertops, stainless-steel appliances, an island for extra prep space, and a convenient breakfast bar - Separate Laundry Room which includes a built-in granite folding table and storage space for all the cleaning supplies. - Luxurious Master Suite with barn doors that lead to a spa-like ensuite with dual sinks, a relaxing tub, a separate shower, a private toilet and a spacious walk-in closet. - Three Additional Bedrooms: Ample space for family, guests, or a home office. Please note: the floor in one of the 3 bedrooms is in the process is being replaced to vinyl flooring by the seller. -Huge backyard features a half-court basketball hoop, an 8' x 24' storage shed, and a cement firepit with seating area. There is still plenty of space left to continue customizing the backyard to make it your own! - Cat Window Box: One of the bedrooms includes a cat window box, which can be included or removed to suit your preferences. - 3-Car Garage This home truly has it all! Don’t miss the opportunity to make it yours—schedule a showing today!
PROPERTY INFORMATION
| MLS # | IV24197425 | Lot Size | 43,560 Sq. Ft. |
| HOA Fees | $0/Monthly | Property Type | Single Family Residence |
| Price | $ 599,999
Price Per SqFt: $ 288 |
DOM | 434 Days |
| Address | 15617 Cactus Street | Type | Residential |
| City | Hesperia | Sq.Ft. | 2,085 Sq. Ft. |
| Postal Code | 92345 | Garage | 3 |
| County | San Bernardino | Year Built | 2021 |
| Bed / Bath | 4 / 2.5 | Parking | 3 |
| Built In | 2021 | Status | Active |
INTERIOR FEATURES
| Has Laundry | Yes |
| Laundry Information | Gas Dryer Hookup, Individual Room, Washer Hookup |
| Has Fireplace | Yes |
| Fireplace Information | Living Room, Wood Burning |
| Has Appliances | Yes |
| Kitchen Appliances | Dishwasher, Gas Oven, Gas Cooktop, Microwave, Refrigerator |
| Kitchen Information | Granite Counters, Kitchen Island, Kitchen Open to Family Room, Walk-In Pantry |
| Kitchen Area | Breakfast Counter / Bar, Breakfast Nook, Dining Room |
| Has Heating | Yes |
| Heating Information | Central |
| Room Information | All Bedrooms Down, Living Room, Primary Suite, Walk-In Closet |
| Has Cooling | Yes |
| Cooling Information | Central Air |
| Flooring Information | Carpet, See Remarks, Vinyl |
| InteriorFeatures Information | Dry Bar, Granite Counters, Pantry, Recessed Lighting |
| DoorFeatures | Mirror Closet Door(s) |
| EntryLocation | Front Door |
| Entry Level | 1 |
| Has Spa | No |
| SpaDescription | None |
| WindowFeatures | Blinds |
| SecuritySafety | Automatic Gate |
| Bathroom Information | Bathtub, Shower, Closet in bathroom, Double Sinks in Primary Bath, Exhaust fan(s), Granite Counters, Privacy toilet door, Separate tub and shower, Walk-in shower |
| Main Level Bedrooms | 4 |
| Main Level Bathrooms | 3 |
EXTERIOR FEATURES
| FoundationDetails | None |
| Roof | Shingle |
| Has Pool | No |
| Pool | None |
| Has Patio | Yes |
| Patio | Concrete, Front Porch |
| Has Fence | Yes |
| Fencing | Chain Link, Wood |
WALKSCORE
MAP
MORTGAGE CALCULATOR
- Principal & Interest:
- Property Tax: $640
- Home Insurance:$119
- HOA Fees:$0
- Mortgage Insurance:
PRICE HISTORY
| Date | Event | Price |
| 10/25/2024 | Price Change | $599,999 (-1.64%) |
| 09/23/2024 | Listed | $610,000 |

Topfind Realty
REALTOR®
(844)-333-8033
Questions? Contact today.
Use a Topfind agent and receive a cash rebate of up to $6,000
Hesperia Similar Properties
Listing provided courtesy of LORENA GAMINO, BERKSHIRE HATHAWAY HOMESERVICES CALIFORNIA PROPERT. Based on information from California Regional Multiple Listing Service, Inc. as of #Date#. This information is for your personal, non-commercial use and may not be used for any purpose other than to identify prospective properties you may be interested in purchasing. Display of MLS data is usually deemed reliable but is NOT guaranteed accurate by the MLS. Buyers are responsible for verifying the accuracy of all information and should investigate the data themselves or retain appropriate professionals. Information from sources other than the Listing Agent may have been included in the MLS data. Unless otherwise specified in writing, Broker/Agent has not and will not verify any information obtained from other sources. The Broker/Agent providing the information contained herein may or may not have been the Listing and/or Selling Agent.

