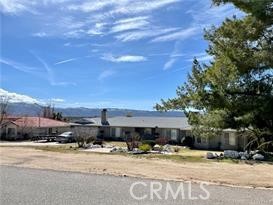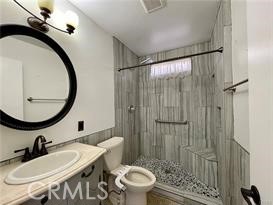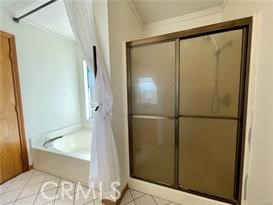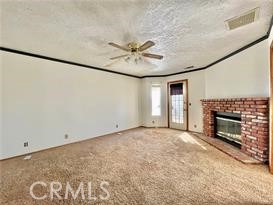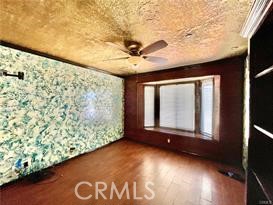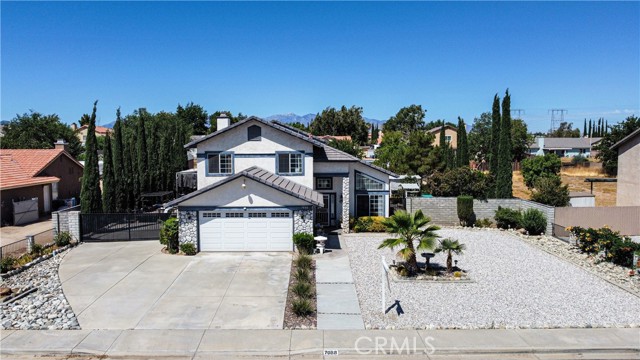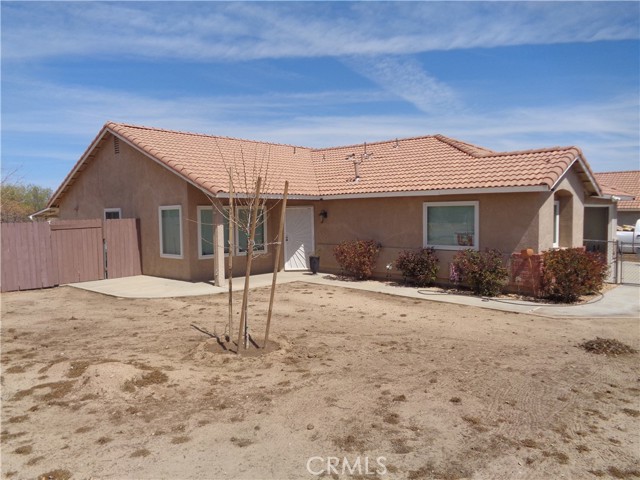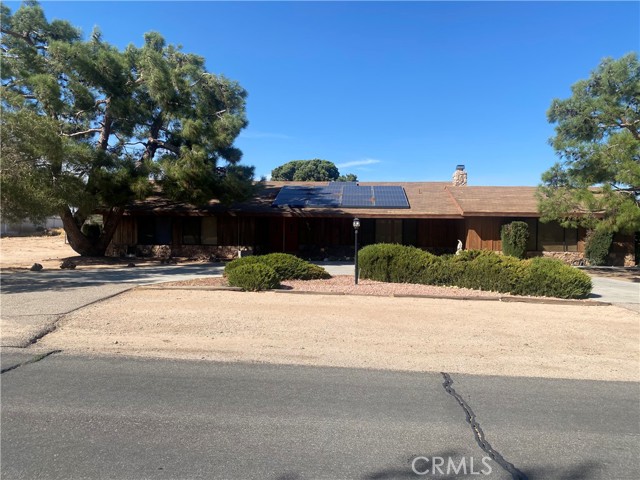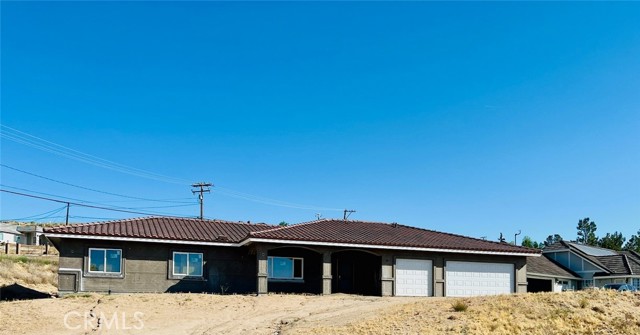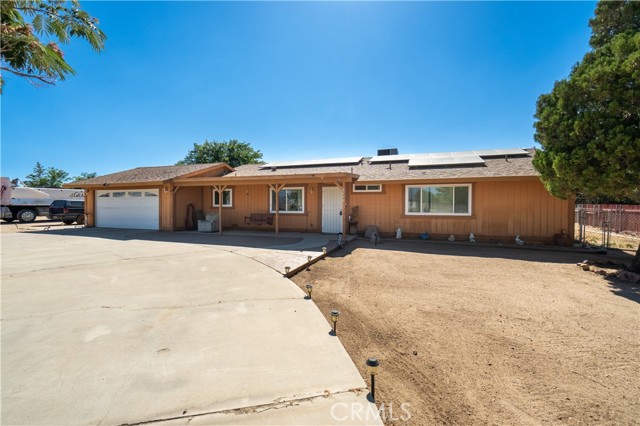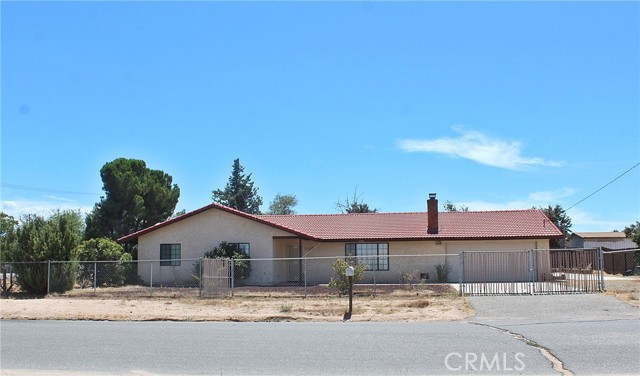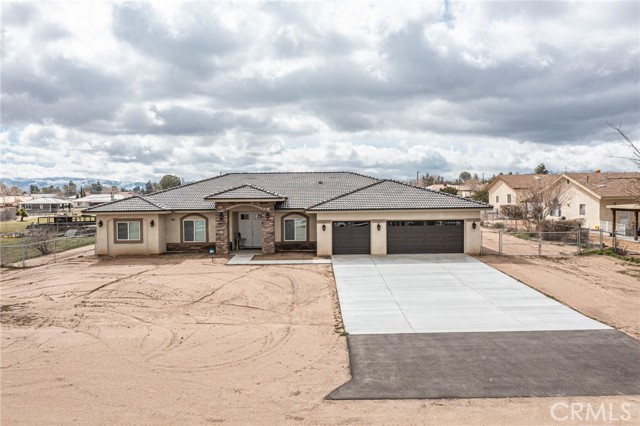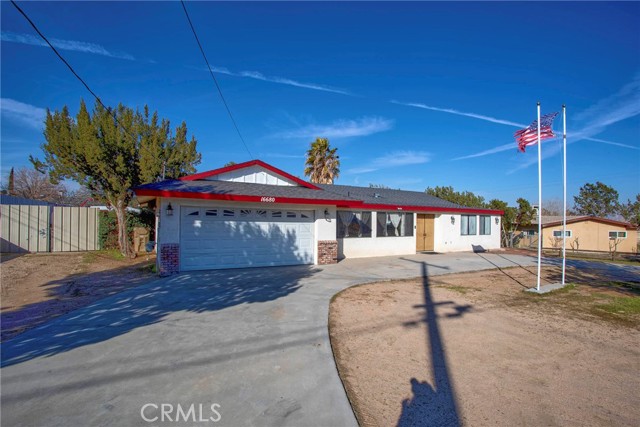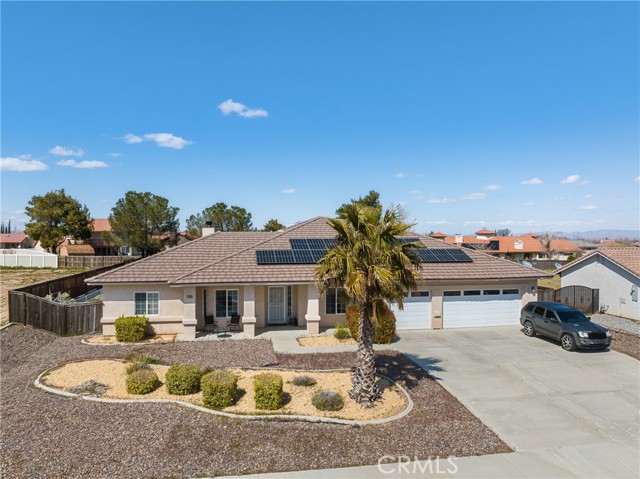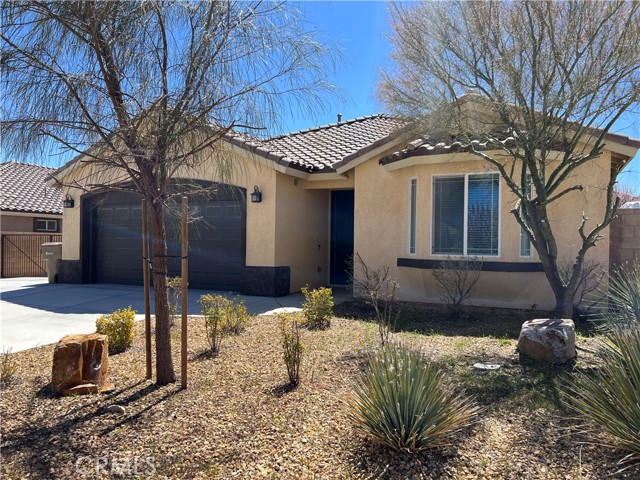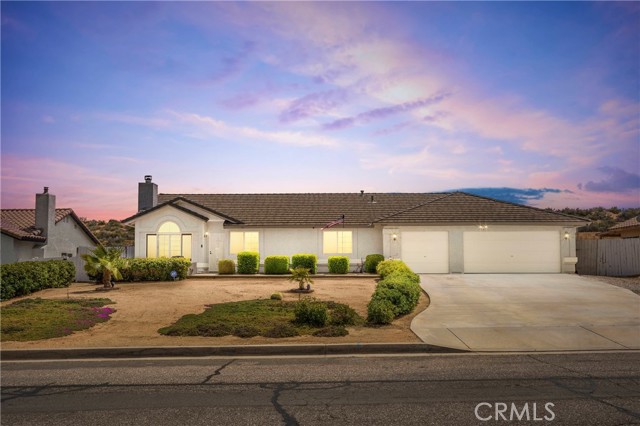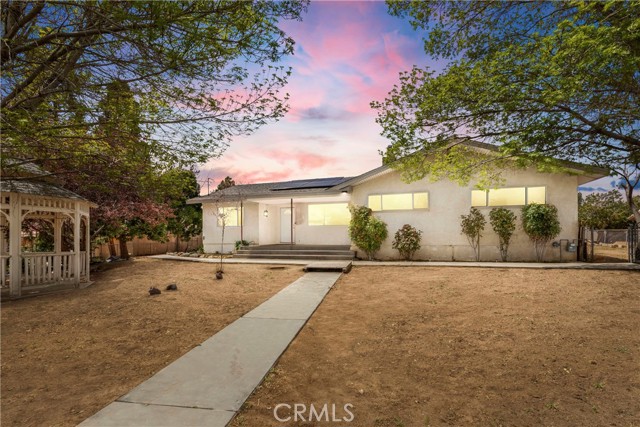15799 Cromdale Street
Hesperia, CA 92345
This spacious 4-bed, 3-bath house on Cromdale St. is your Hesperia oasis, waiting to be explored. Spread out in over 2,500 square feet - that's plenty of room for you, your crew, and all your hobbies (think: home gym, art studio, or maybe a sweet game room?) The 0.41-acre lot gives you breathing room, so you can kick back and enjoy those epic Hesperia sunsets without feeling cramped. This place isn't just big, it's lived-in. Built in 1988, it's got that established charm that makes a house a home. Plus, with the last sale way back in '88, you know it's been loved and cared for. Who knows, maybe it's your turn to write the next chapter in this house's story? Here's the skinny: 4 bedrooms, 3 bathrooms (hello, ensuite for everyone!) Over 2,500 square feet - enough space to spread out 0.41-acre lot - your own little desert haven Built in 1988 - a classic with character Ready to ditch the cramped apartment and embrace Hesperia living? This could be your spot.
PROPERTY INFORMATION
| MLS # | EV24088781 | Lot Size | 18,020 Sq. Ft. |
| HOA Fees | $0/Monthly | Property Type | Single Family Residence |
| Price | $ 569,900
Price Per SqFt: $ 226 |
DOM | 573 Days |
| Address | 15799 Cromdale Street | Type | Residential |
| City | Hesperia | Sq.Ft. | 2,527 Sq. Ft. |
| Postal Code | 92345 | Garage | 2 |
| County | San Bernardino | Year Built | 1988 |
| Bed / Bath | 4 / 3 | Parking | 2 |
| Built In | 1988 | Status | Active |
INTERIOR FEATURES
| Has Laundry | Yes |
| Laundry Information | Gas & Electric Dryer Hookup, Individual Room, Inside |
| Has Fireplace | Yes |
| Fireplace Information | Family Room, Living Room, Primary Bedroom |
| Has Appliances | Yes |
| Kitchen Appliances | Dishwasher, Gas Oven, Gas Range, Gas Water Heater, Refrigerator |
| Kitchen Information | Granite Counters, Kitchen Open to Family Room, Remodeled Kitchen |
| Kitchen Area | Area, Dining Room |
| Has Heating | Yes |
| Heating Information | Central |
| Room Information | All Bedrooms Down, Main Floor Bedroom, Main Floor Primary Bedroom, Primary Bathroom, Primary Bedroom, Primary Suite |
| Has Cooling | Yes |
| Cooling Information | Central Air, Evaporative Cooling |
| Flooring Information | Carpet, Tile, Wood |
| InteriorFeatures Information | Ceiling Fan(s), Crown Molding, Granite Counters, In-Law Floorplan, Open Floorplan, Pantry |
| EntryLocation | 1 |
| Entry Level | 1 |
| Has Spa | No |
| SpaDescription | None |
| WindowFeatures | Double Pane Windows |
| Main Level Bedrooms | 4 |
| Main Level Bathrooms | 3 |
EXTERIOR FEATURES
| ExteriorFeatures | Barbecue Private |
| FoundationDetails | Slab |
| Roof | Composition |
| Has Pool | No |
| Pool | None |
| Has Patio | Yes |
| Patio | Concrete, Covered, Patio Open, Terrace |
| Has Fence | Yes |
| Fencing | Chain Link, Wood |
| Has Sprinklers | Yes |
WALKSCORE
MAP
MORTGAGE CALCULATOR
- Principal & Interest:
- Property Tax: $608
- Home Insurance:$119
- HOA Fees:$0
- Mortgage Insurance:
PRICE HISTORY
| Date | Event | Price |
| 08/26/2024 | Relisted | $569,900 |
| 05/23/2024 | Relisted | $584,900 |
| 05/02/2024 | Listed | $584,900 |

Topfind Realty
REALTOR®
(844)-333-8033
Questions? Contact today.
Use a Topfind agent and receive a cash rebate of up to $5,699
Hesperia Similar Properties
Listing provided courtesy of CURTIS HURST, KELLER WILLIAMS VICTOR VALLEY. Based on information from California Regional Multiple Listing Service, Inc. as of #Date#. This information is for your personal, non-commercial use and may not be used for any purpose other than to identify prospective properties you may be interested in purchasing. Display of MLS data is usually deemed reliable but is NOT guaranteed accurate by the MLS. Buyers are responsible for verifying the accuracy of all information and should investigate the data themselves or retain appropriate professionals. Information from sources other than the Listing Agent may have been included in the MLS data. Unless otherwise specified in writing, Broker/Agent has not and will not verify any information obtained from other sources. The Broker/Agent providing the information contained herein may or may not have been the Listing and/or Selling Agent.
