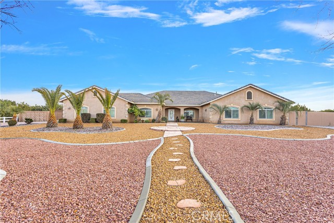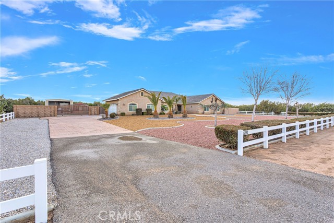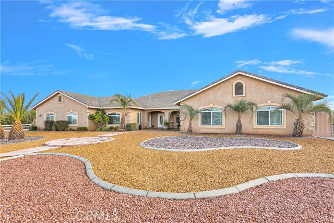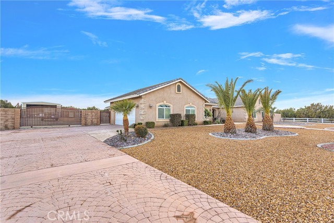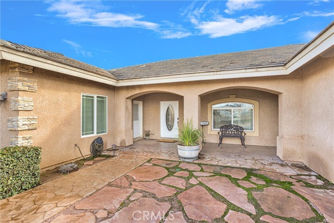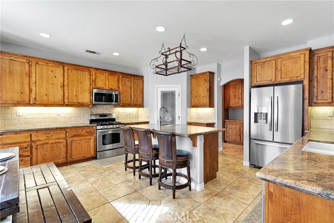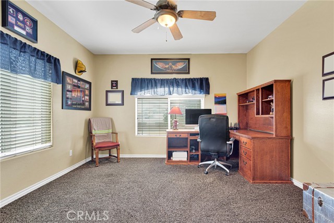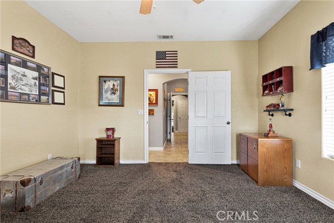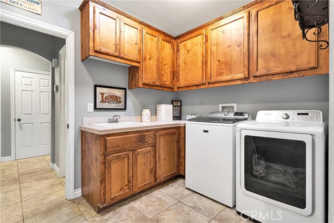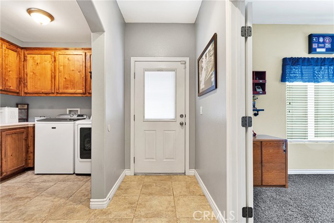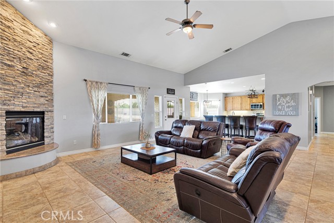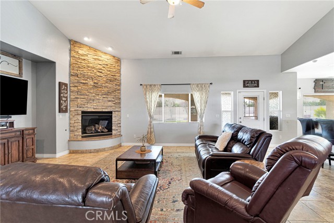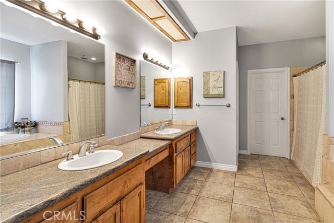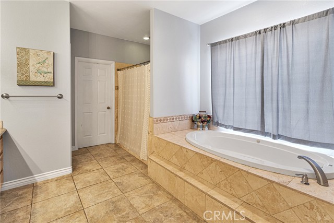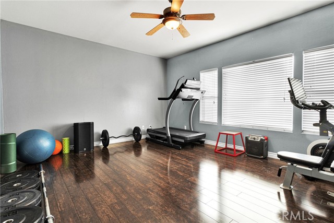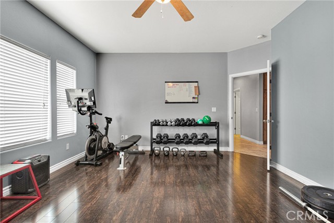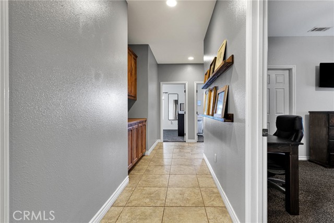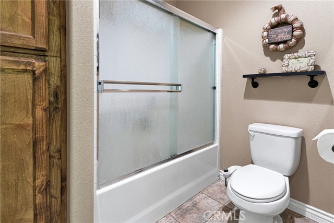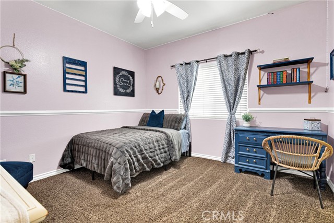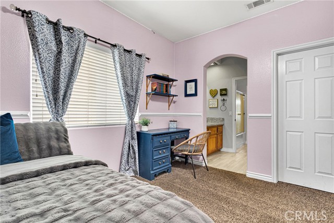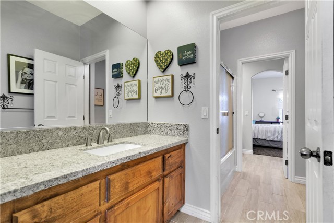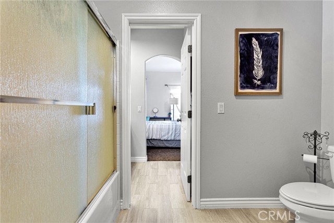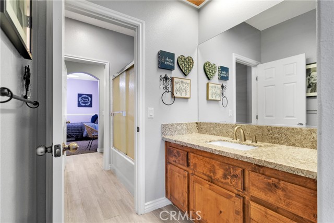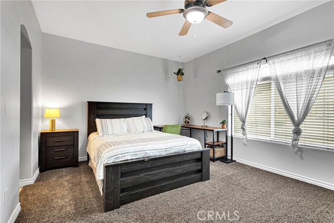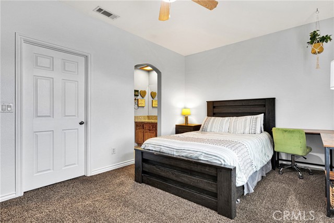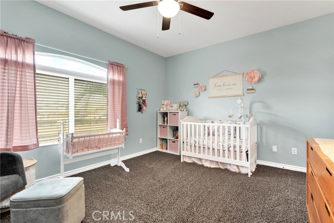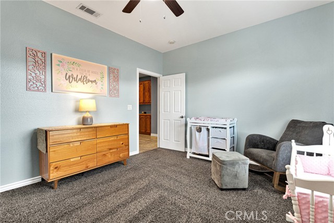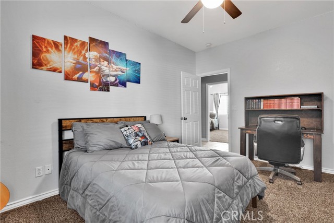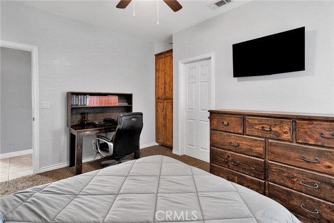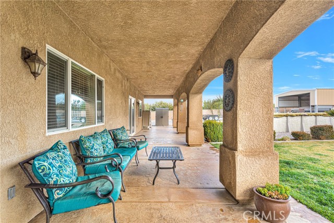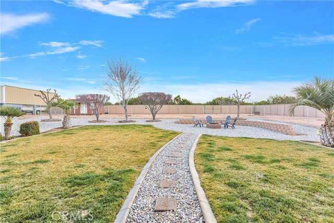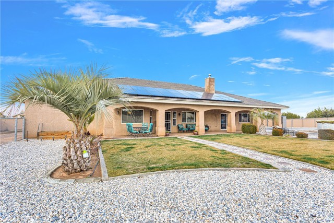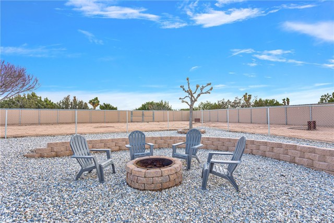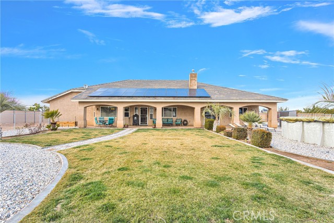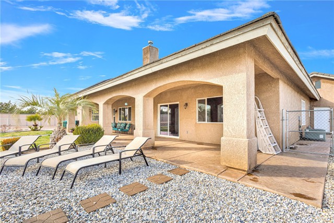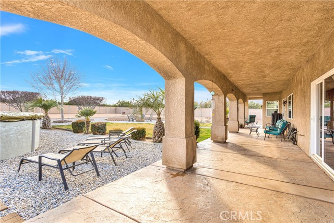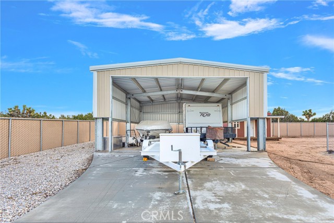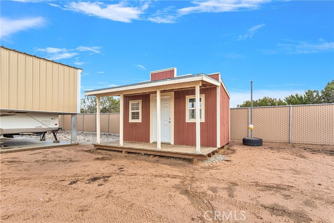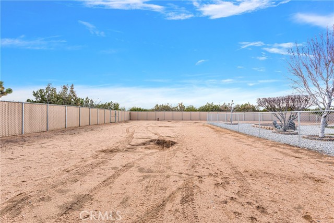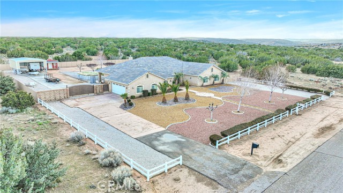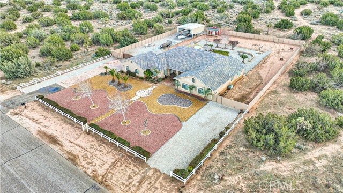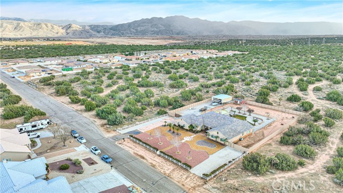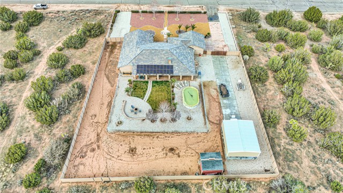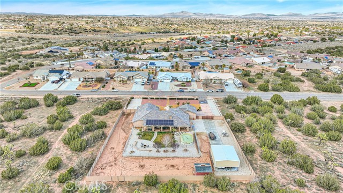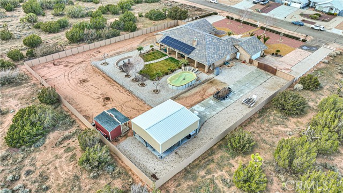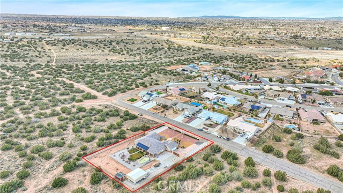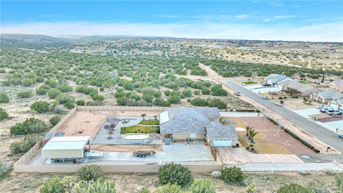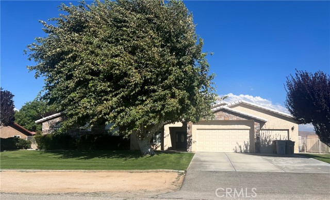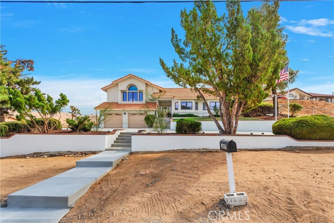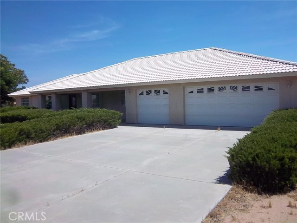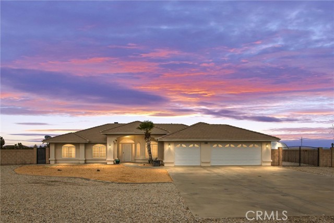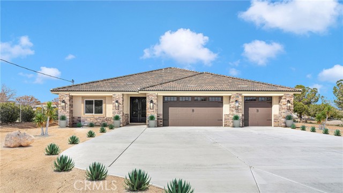16553 Farmington Street
Hesperia, CA 92345
Sold
16553 Farmington Street
Hesperia, CA 92345
Sold
This ONE-OF-A-KIND gorgeous home on a LARGE almost 1 ACRE LOT in the most desired area of Hesperia Mesa has PAID SOLAR!! This beauty welcomes you with an open floorplan and a formal sitting entry surrounded by phenomenally placed white pillars. It also boasts 5 generously sized bedrooms, 2 BONUS rooms and 3 1/2 baths. Each of the bedrooms has its own walk in closet! The immaculately landscaped and manicured lawn is to die for. Incredibly placed rock work, curbing, stamped concrete, mature trees, and white picket fence will welcome you home with a smile every day when you make this home yours! The backyard is dreamy with a length of the house patio, beautiful green lawn and bushes, along with a pool will make entertaining here a delight! The carport out-back is permitted and has the grounded rod installed. Come see this rare exquisite home and make it your very own today!
PROPERTY INFORMATION
| MLS # | HD24035223 | Lot Size | 38,438 Sq. Ft. |
| HOA Fees | $0/Monthly | Property Type | Single Family Residence |
| Price | $ 799,900
Price Per SqFt: $ 212 |
DOM | 580 Days |
| Address | 16553 Farmington Street | Type | Residential |
| City | Hesperia | Sq.Ft. | 3,781 Sq. Ft. |
| Postal Code | 92345 | Garage | 2 |
| County | San Bernardino | Year Built | 2006 |
| Bed / Bath | 5 / 3.5 | Parking | 20 |
| Built In | 2006 | Status | Closed |
| Sold Date | 2024-04-01 |
INTERIOR FEATURES
| Has Laundry | Yes |
| Laundry Information | Individual Room, Inside |
| Has Fireplace | Yes |
| Fireplace Information | Living Room |
| Has Appliances | Yes |
| Kitchen Appliances | Dishwasher, Gas Range, Microwave, Water Heater |
| Kitchen Information | Granite Counters, Kitchen Island, Kitchen Open to Family Room |
| Kitchen Area | Breakfast Counter / Bar, Breakfast Nook |
| Has Heating | Yes |
| Heating Information | Central |
| Room Information | Bonus Room, Entry, Formal Entry, Game Room, Jack & Jill, Laundry, Living Room, Office, Walk-In Closet, Walk-In Pantry |
| Has Cooling | Yes |
| Cooling Information | Central Air |
| Flooring Information | Carpet, Tile |
| InteriorFeatures Information | Granite Counters, High Ceilings, In-Law Floorplan, Open Floorplan, Pantry, Recessed Lighting |
| EntryLocation | Front |
| Entry Level | 1 |
| Has Spa | No |
| SpaDescription | None |
| Bathroom Information | Bathtub, Bidet, Double Sinks in Primary Bath, Granite Counters, Hollywood Bathroom (Jack&Jill), Jetted Tub, Linen Closet/Storage |
| Main Level Bedrooms | 5 |
| Main Level Bathrooms | 4 |
EXTERIOR FEATURES
| Roof | Tile |
| Has Pool | Yes |
| Pool | Private, Above Ground |
| Has Patio | Yes |
| Patio | Concrete, Covered, Patio Open, Front Porch |
| Has Fence | Yes |
| Fencing | Block, Chain Link |
WALKSCORE
MAP
MORTGAGE CALCULATOR
- Principal & Interest:
- Property Tax: $853
- Home Insurance:$119
- HOA Fees:$0
- Mortgage Insurance:
PRICE HISTORY
| Date | Event | Price |
| 03/22/2024 | Pending | $799,900 |
| 03/21/2024 | Price Change (Relisted) | $799,900 (-5.88%) |
| 03/05/2024 | Relisted | $875,000 |
| 03/04/2024 | Active Under Contract | $875,000 |
| 02/29/2024 | Price Change (Relisted) | $875,000 (-2.77%) |
| 02/20/2024 | Listed | $899,900 |

Topfind Realty
REALTOR®
(844)-333-8033
Questions? Contact today.
Interested in buying or selling a home similar to 16553 Farmington Street?
Hesperia Similar Properties
Listing provided courtesy of Vivian Guenther, Realty ONE Group Empire. Based on information from California Regional Multiple Listing Service, Inc. as of #Date#. This information is for your personal, non-commercial use and may not be used for any purpose other than to identify prospective properties you may be interested in purchasing. Display of MLS data is usually deemed reliable but is NOT guaranteed accurate by the MLS. Buyers are responsible for verifying the accuracy of all information and should investigate the data themselves or retain appropriate professionals. Information from sources other than the Listing Agent may have been included in the MLS data. Unless otherwise specified in writing, Broker/Agent has not and will not verify any information obtained from other sources. The Broker/Agent providing the information contained herein may or may not have been the Listing and/or Selling Agent.
