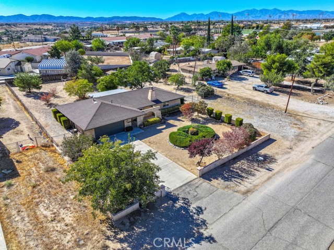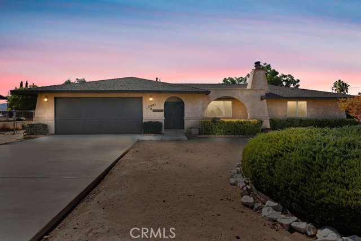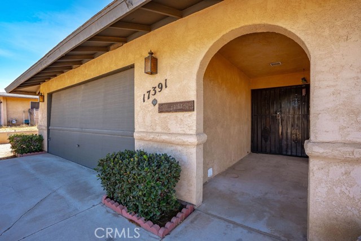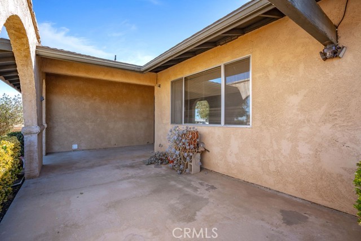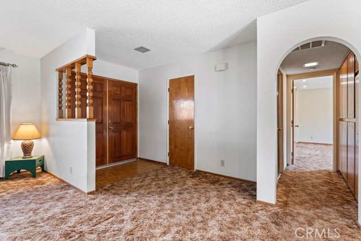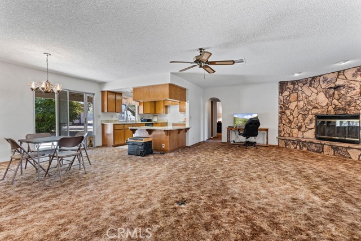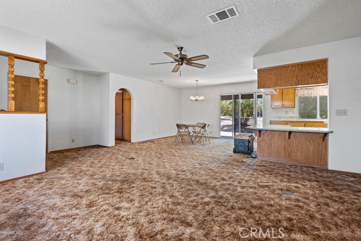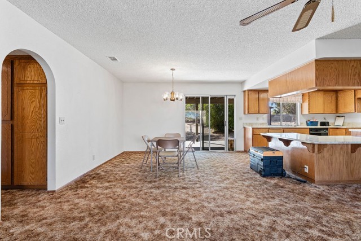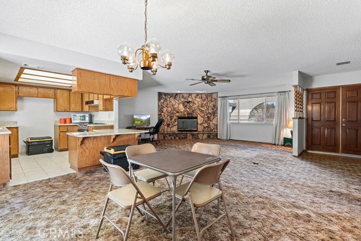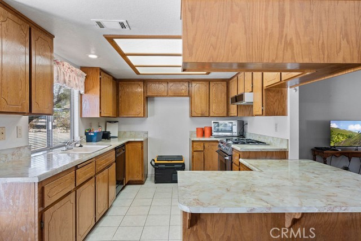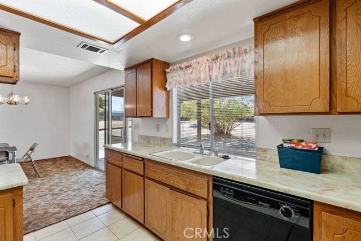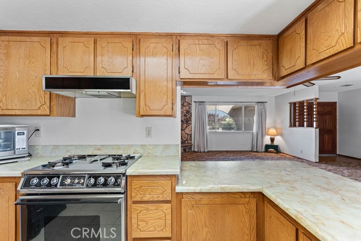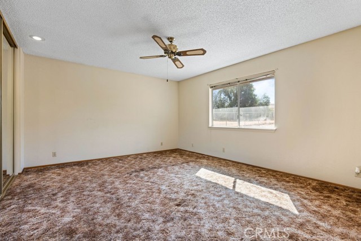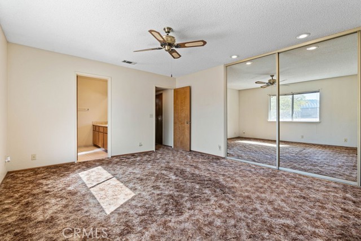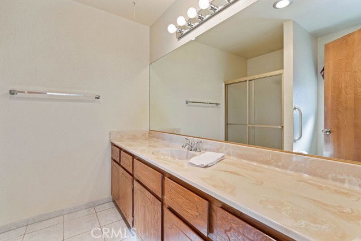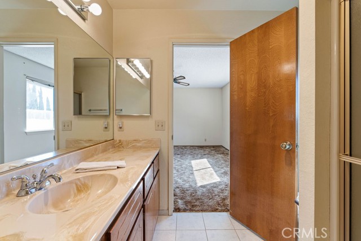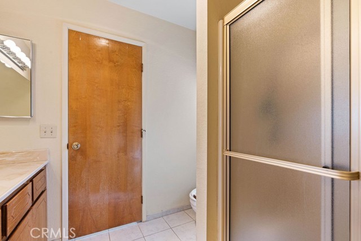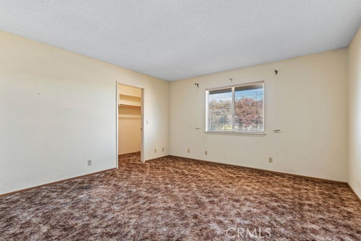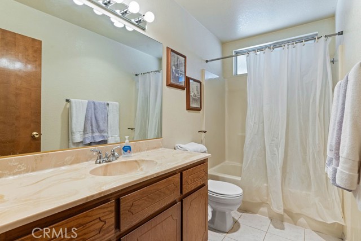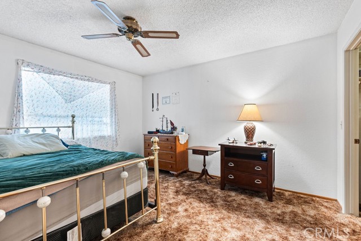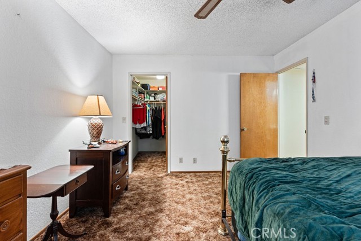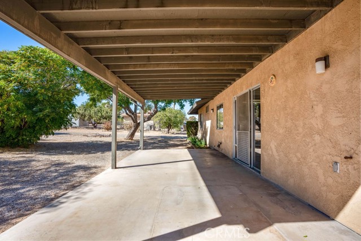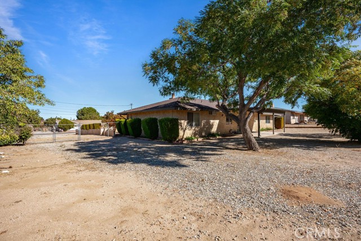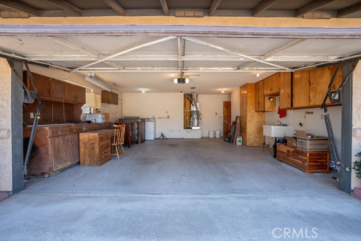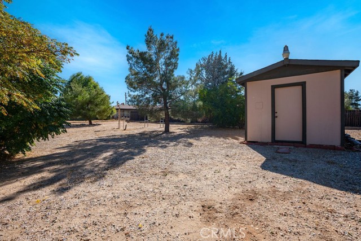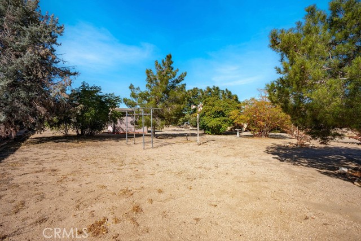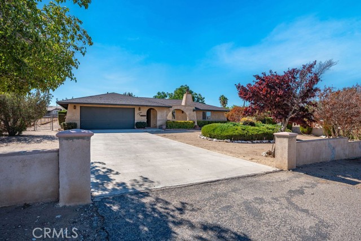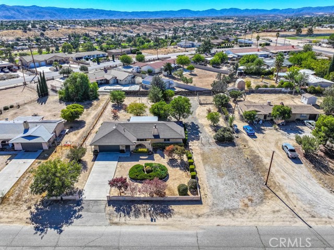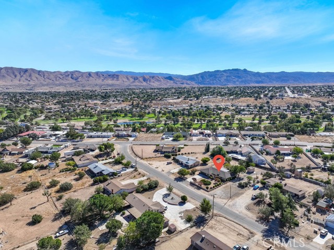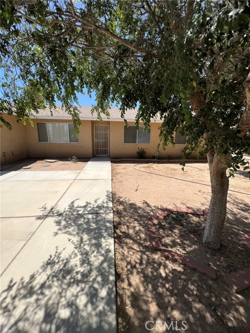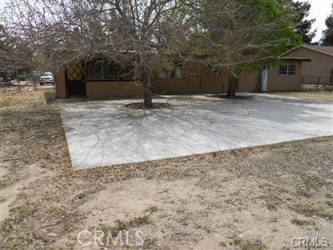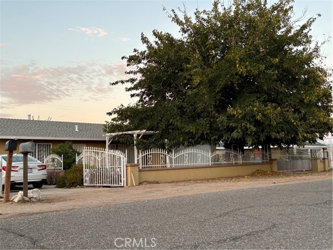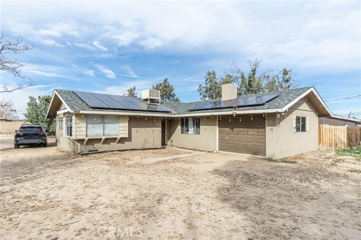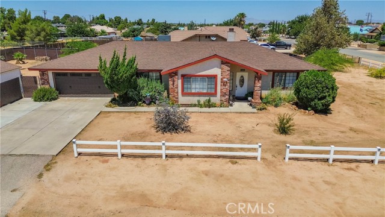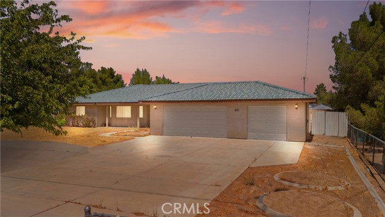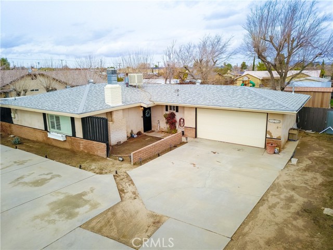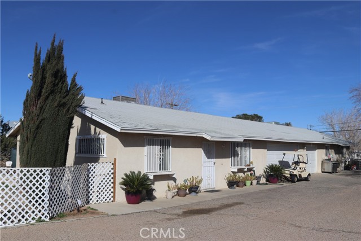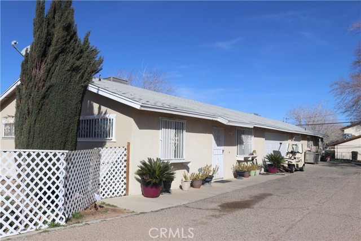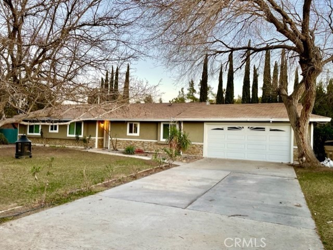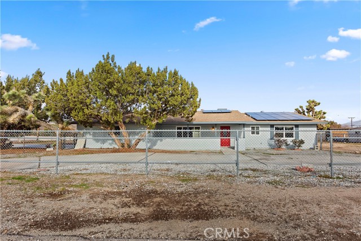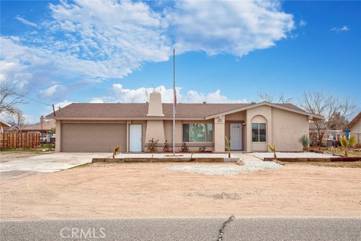17391 Poplar Street
Hesperia, CA 92345
Discover this inviting single-story gem in the heart of Hesperia, offering 3 bedrooms, 2 bathrooms, and a sprawling lot filled with endless possibilities. With a beautifully landscaped and meticulously maintained front yard, this home radiates curb appeal from the moment you arrive. Step inside to be greeted by an open, airy floor plan that blends comfort with elegance. The spacious living room features a cozy fireplace, setting the perfect ambiance for relaxing or gathering with loved ones on chilly evenings. This space flows seamlessly into the dining area and open kitchen, crafted with charming wood cabinetry, abundant storage, and a thoughtfully designed layout that makes cooking and entertaining a breeze. The primary suite serves as a serene retreat, complete with an en-suite bathroom for added privacy. The additional bedrooms are generously sized, featuring ceiling fans to keep you comfortable year-round. For convenience, the two-car garage provides direct access into the home, making everyday tasks easier. A large sliding door opens from the living area onto a covered patio, ideal for outdoor dining or simply unwinding while taking in the spacious backyard. The expansive lot offers ample RV parking, room for desert toys, or future customization. A versatile storage room/workshop completes the space, giving you extra flexibility for hobbies or projects. With its mix of charm, functionality, and endless potential, this Hesperia home is a true find. Don’t miss your chance—schedule your showing today!
PROPERTY INFORMATION
| MLS # | IV24228237 | Lot Size | 24,700 Sq. Ft. |
| HOA Fees | $0/Monthly | Property Type | Single Family Residence |
| Price | $ 389,900
Price Per SqFt: $ 253 |
DOM | 318 Days |
| Address | 17391 Poplar Street | Type | Residential |
| City | Hesperia | Sq.Ft. | 1,539 Sq. Ft. |
| Postal Code | 92345 | Garage | 2 |
| County | San Bernardino | Year Built | 1983 |
| Bed / Bath | 3 / 2 | Parking | 2 |
| Built In | 1983 | Status | Active |
INTERIOR FEATURES
| Has Laundry | Yes |
| Laundry Information | Gas Dryer Hookup, Washer Hookup |
| Has Fireplace | Yes |
| Fireplace Information | Living Room |
| Has Appliances | Yes |
| Kitchen Appliances | Dishwasher, Disposal, Gas Oven, Gas Water Heater, Range Hood |
| Kitchen Information | Pots & Pan Drawers, Quartz Counters |
| Kitchen Area | Area |
| Has Heating | Yes |
| Heating Information | Central |
| Room Information | Living Room, Main Floor Bedroom, Main Floor Primary Bedroom |
| Has Cooling | Yes |
| Cooling Information | Central Air |
| Flooring Information | Carpet |
| InteriorFeatures Information | Ceiling Fan(s), Open Floorplan, Recessed Lighting |
| EntryLocation | Front |
| Entry Level | 1 |
| Has Spa | No |
| SpaDescription | None |
| WindowFeatures | Blinds, Double Pane Windows |
| SecuritySafety | Carbon Monoxide Detector(s), Smoke Detector(s) |
| Bathroom Information | Shower, Shower in Tub, Quartz Counters |
| Main Level Bedrooms | 3 |
| Main Level Bathrooms | 2 |
EXTERIOR FEATURES
| Roof | Composition |
| Has Pool | No |
| Pool | None |
| Has Patio | Yes |
| Patio | Deck, Patio |
| Has Fence | Yes |
| Fencing | Brick, Chain Link, Wood |
| Has Sprinklers | Yes |
WALKSCORE
MAP
MORTGAGE CALCULATOR
- Principal & Interest:
- Property Tax: $416
- Home Insurance:$119
- HOA Fees:$0
- Mortgage Insurance:
PRICE HISTORY
| Date | Event | Price |
| 11/06/2024 | Listed | $389,900 |

Topfind Realty
REALTOR®
(844)-333-8033
Questions? Contact today.
Use a Topfind agent and receive a cash rebate of up to $1,950
Hesperia Similar Properties
Listing provided courtesy of ALVIN TAPIA, Keller Williams Empire Estates. Based on information from California Regional Multiple Listing Service, Inc. as of #Date#. This information is for your personal, non-commercial use and may not be used for any purpose other than to identify prospective properties you may be interested in purchasing. Display of MLS data is usually deemed reliable but is NOT guaranteed accurate by the MLS. Buyers are responsible for verifying the accuracy of all information and should investigate the data themselves or retain appropriate professionals. Information from sources other than the Listing Agent may have been included in the MLS data. Unless otherwise specified in writing, Broker/Agent has not and will not verify any information obtained from other sources. The Broker/Agent providing the information contained herein may or may not have been the Listing and/or Selling Agent.
