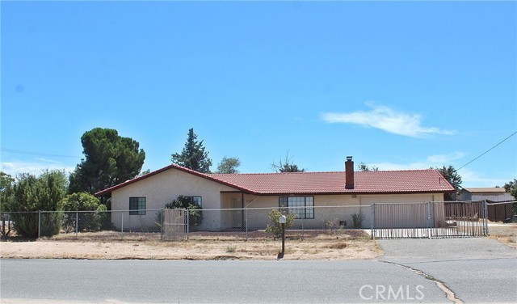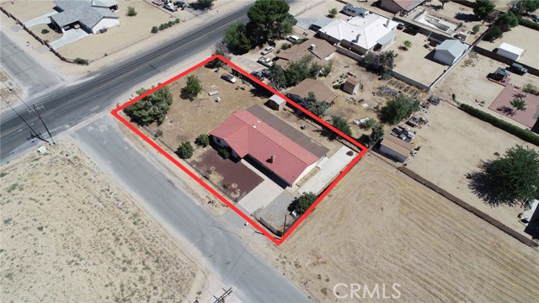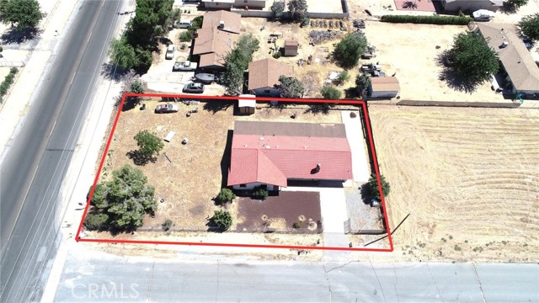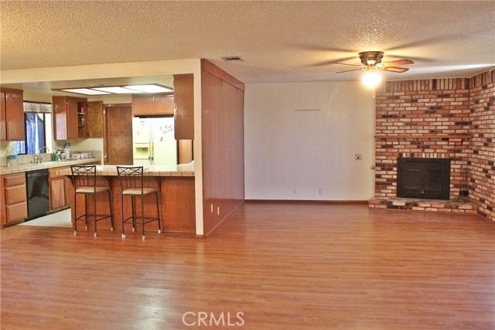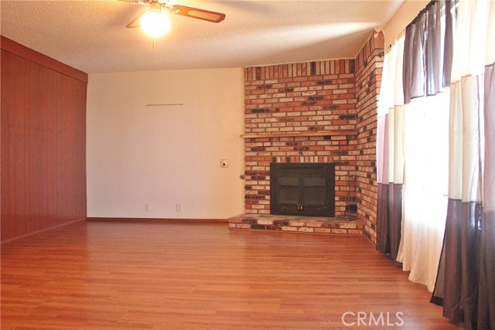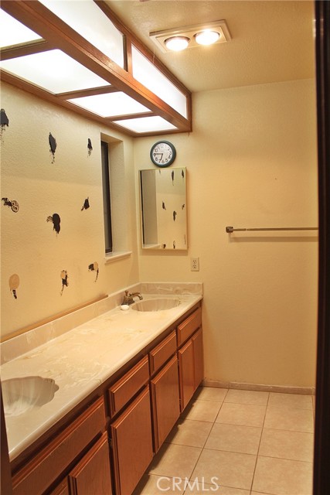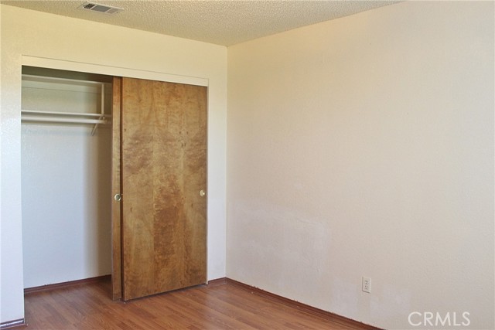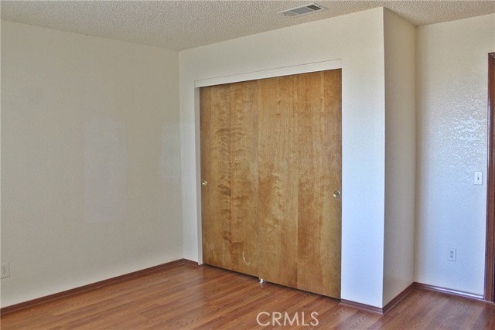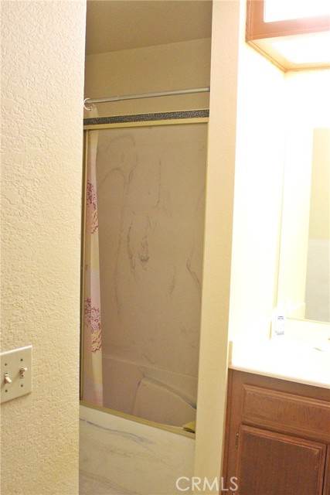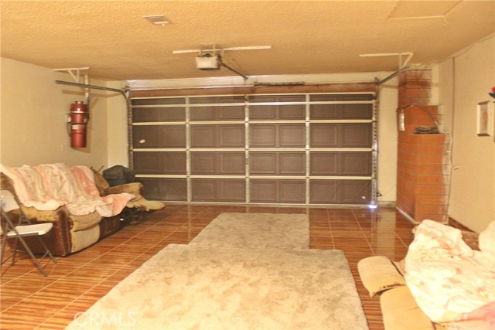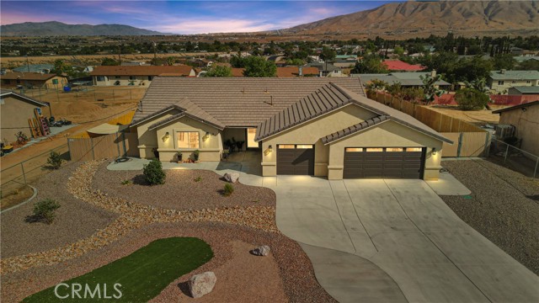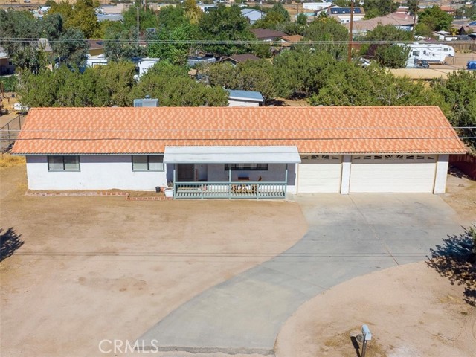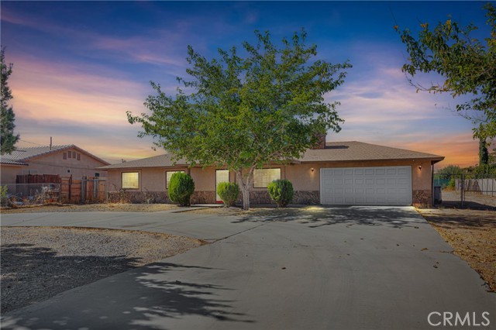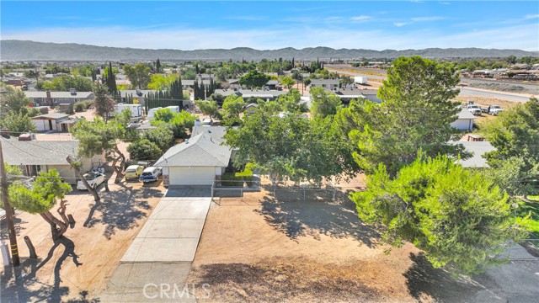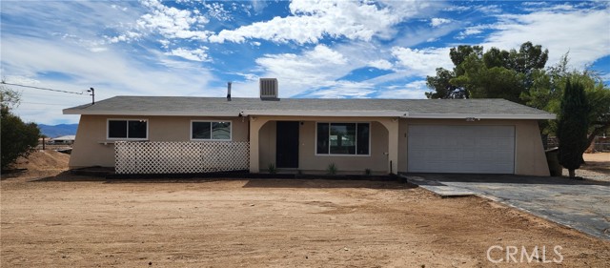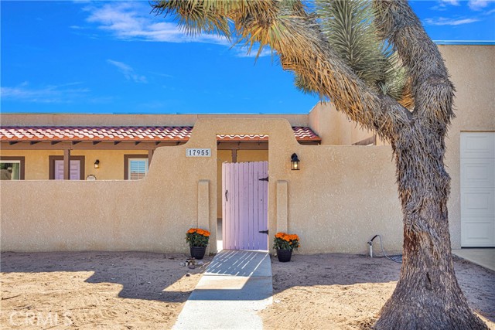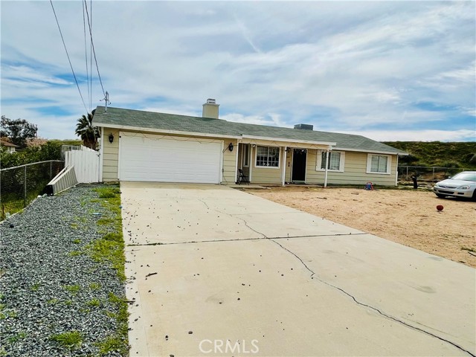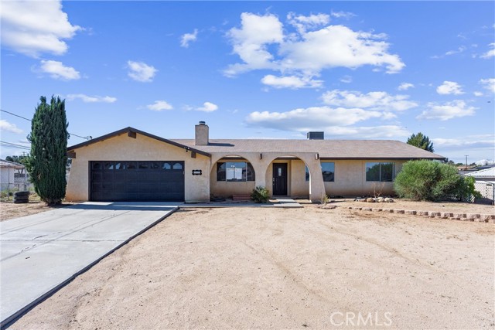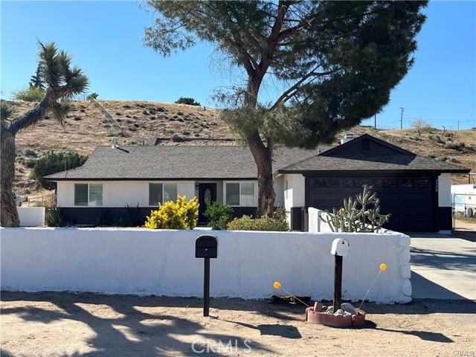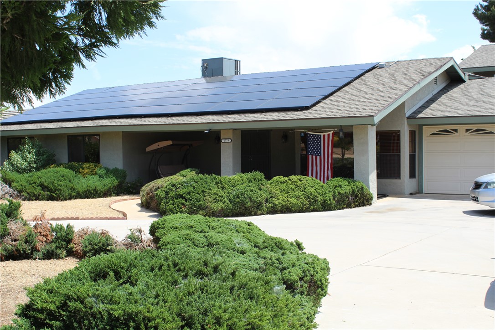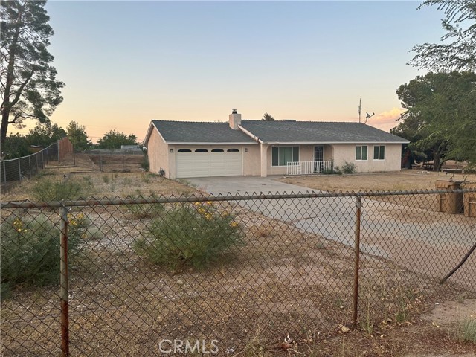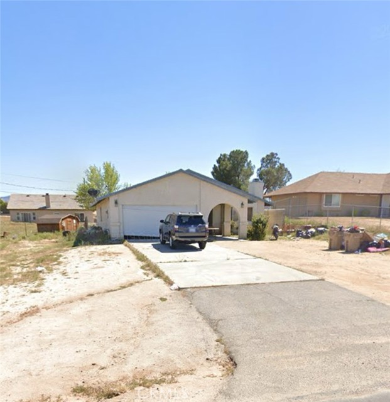17461 Preston Street
Hesperia, CA 92345
This affordable 3 bed, 2 bath home on I Avenue in Hesperia is awaiting a new owner. This corner lot property in the heart of the Mesa area, features spacious 3 bedrooms with plenty of natural light, a large dining area, the kitchen has plenty of space and large counters and is open to the dining area and living room. The living room has a fireplace for cozy evenings. Enjoy the convenience of a large attached 2-car garage that has tile floors and you may want to use as playroom or any other use. The almost half acre corner lot on I Ave enjoy a Main road that is I Ave, and the peace of a quiet street which is Preston Ave, there a concrete on the side of the garage for possible RV parking, the home is really close to convenient stores on I Ave, short driving distance to shopping, dining, Hesperia Lakes, and Sultana High School, this home offers both comfort and convenience in a desirable neighborhood, it is also close the Silverwood project, a new community in that expected to create a multi-billion-dollar economic impact in Hesperia area and other nearby cities and towns. With more than 9,000 acres in size and entitled for more than 15,000 new homes, Silverwood will be one of the largest new communities developed in Southern California in many years. It is also a short driving distance to the planned station in Hesperia for the The High Desert High Speed Train from Rancho Cucamonga to Las Vegas with a stations here in the High. The project is expected to be completed in over the course of the next few years, this projected is expected to bring in jobs and boost the economy of the High Desert.
PROPERTY INFORMATION
| MLS # | HD24161031 | Lot Size | 18,000 Sq. Ft. |
| HOA Fees | $0/Monthly | Property Type | Single Family Residence |
| Price | $ 460,000
Price Per SqFt: $ 283 |
DOM | 475 Days |
| Address | 17461 Preston Street | Type | Residential |
| City | Hesperia | Sq.Ft. | 1,628 Sq. Ft. |
| Postal Code | 92345 | Garage | 2 |
| County | San Bernardino | Year Built | 1984 |
| Bed / Bath | 3 / 2 | Parking | 2 |
| Built In | 1984 | Status | Active |
INTERIOR FEATURES
| Has Laundry | Yes |
| Laundry Information | In Garage |
| Has Fireplace | Yes |
| Fireplace Information | Living Room |
| Has Appliances | Yes |
| Kitchen Appliances | Gas Range |
| Kitchen Information | Tile Counters |
| Kitchen Area | Dining Room |
| Has Heating | Yes |
| Heating Information | Central |
| Room Information | Kitchen, Living Room |
| Has Cooling | Yes |
| Cooling Information | Central Air |
| Flooring Information | Laminate |
| InteriorFeatures Information | Tile Counters |
| EntryLocation | 1 |
| Entry Level | 1 |
| Has Spa | No |
| SpaDescription | None |
| Bathroom Information | Bathtub |
| Main Level Bedrooms | 3 |
| Main Level Bathrooms | 2 |
EXTERIOR FEATURES
| FoundationDetails | Slab |
| Roof | Tile |
| Has Pool | No |
| Pool | None |
| Has Patio | Yes |
| Patio | Covered, Enclosed |
| Has Fence | Yes |
| Fencing | Chain Link, Wood |
WALKSCORE
MAP
MORTGAGE CALCULATOR
- Principal & Interest:
- Property Tax: $491
- Home Insurance:$119
- HOA Fees:$0
- Mortgage Insurance:
PRICE HISTORY
| Date | Event | Price |
| 08/05/2024 | Listed | $460,000 |

Topfind Realty
REALTOR®
(844)-333-8033
Questions? Contact today.
Use a Topfind agent and receive a cash rebate of up to $2,300
Hesperia Similar Properties
Listing provided courtesy of Fidel Carranza, CENTURY 21 Desert Rock. Based on information from California Regional Multiple Listing Service, Inc. as of #Date#. This information is for your personal, non-commercial use and may not be used for any purpose other than to identify prospective properties you may be interested in purchasing. Display of MLS data is usually deemed reliable but is NOT guaranteed accurate by the MLS. Buyers are responsible for verifying the accuracy of all information and should investigate the data themselves or retain appropriate professionals. Information from sources other than the Listing Agent may have been included in the MLS data. Unless otherwise specified in writing, Broker/Agent has not and will not verify any information obtained from other sources. The Broker/Agent providing the information contained herein may or may not have been the Listing and/or Selling Agent.
