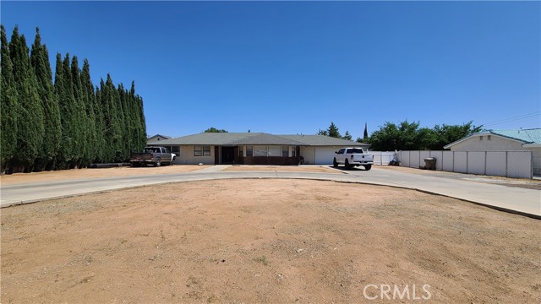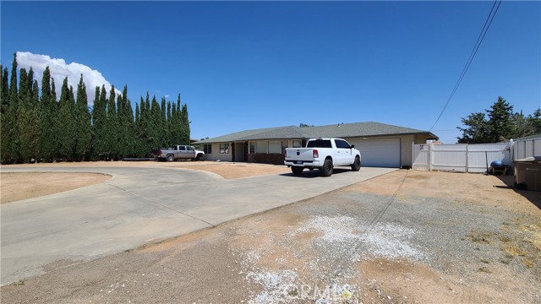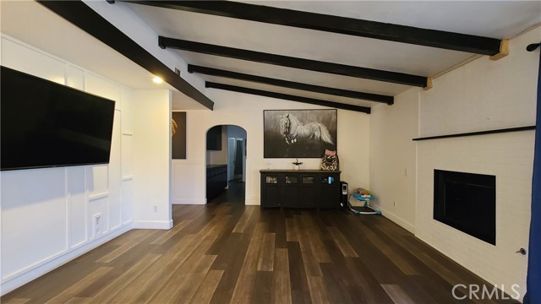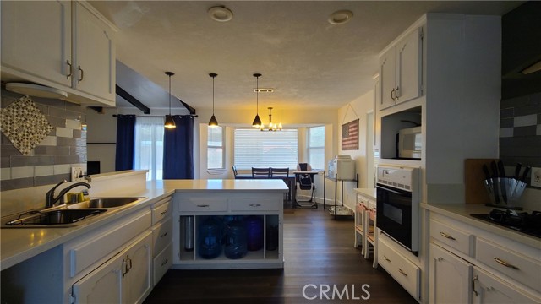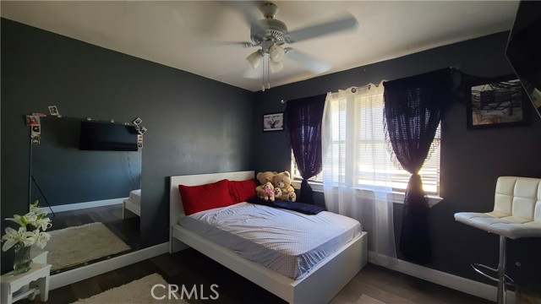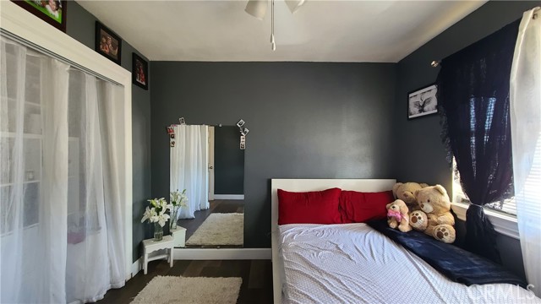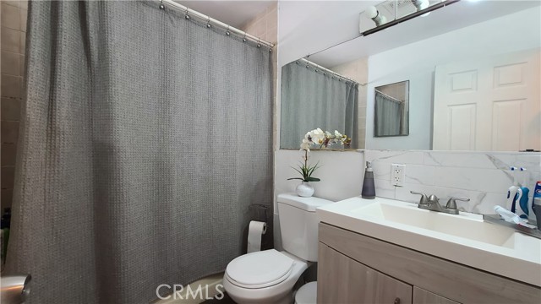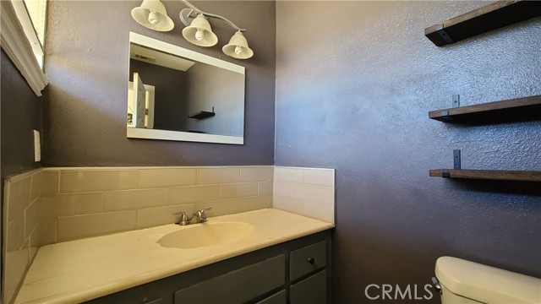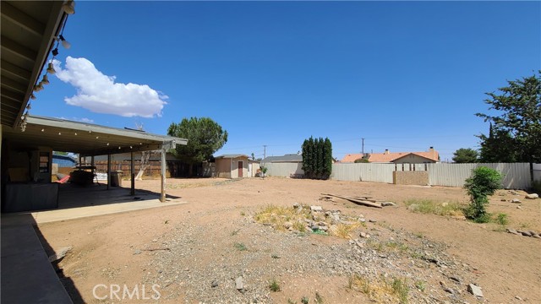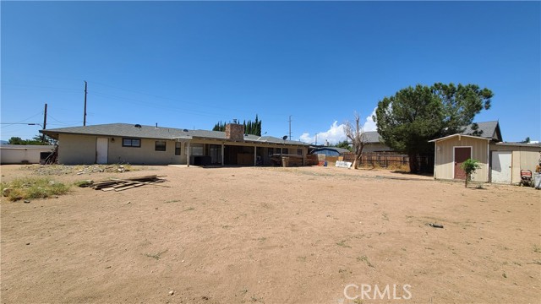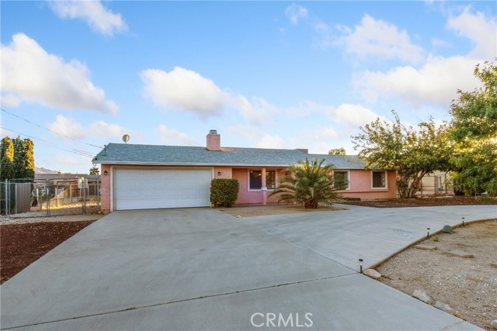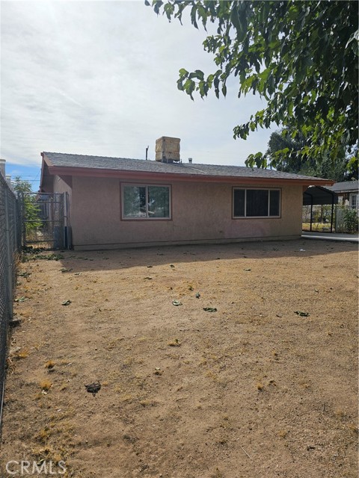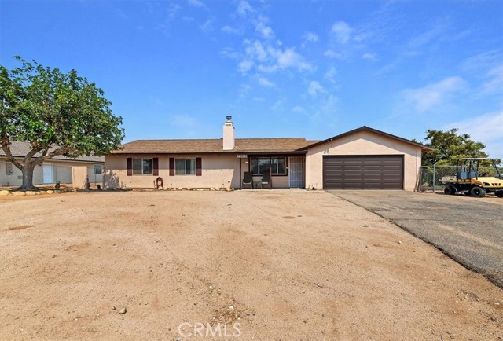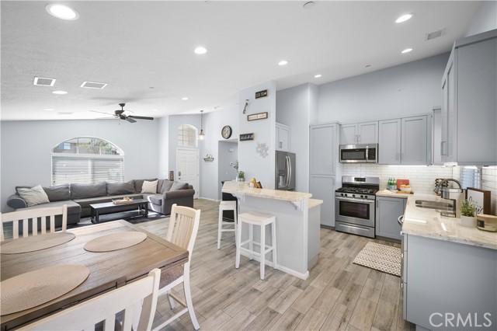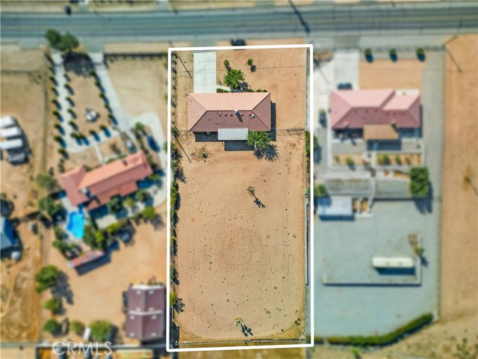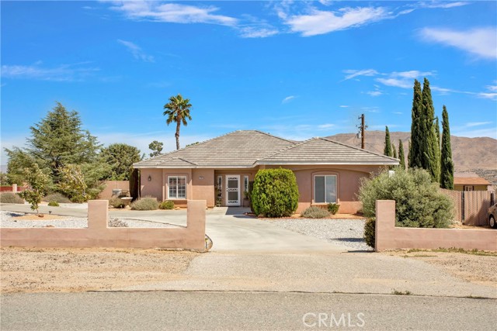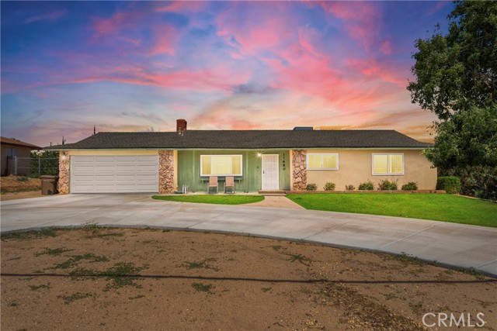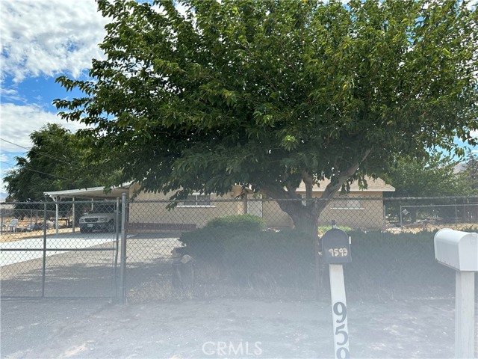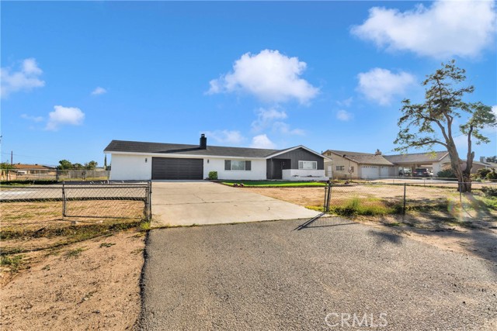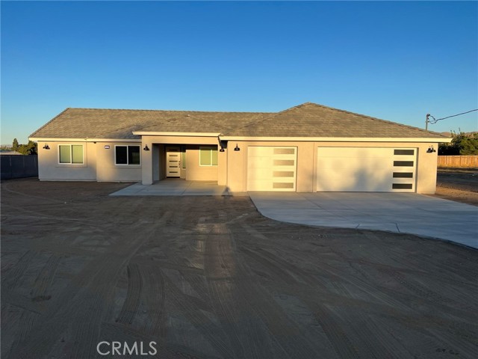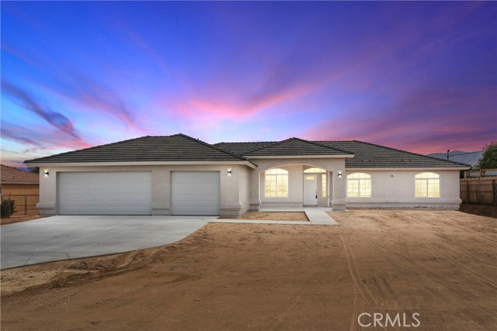17640 Walnut Street
Hesperia, CA 92345
Sold
Honey stop the car, this is the one! As soon as you walk in the door you will feel like you are home. This house has 1,878 square feet of living space, 3 bedrooms, 2.5 baths, separate living room and family room, and a lot of nice touches throughout! There is vinyl plank flooring in all the living areas and bedrooms. Tile flooring in the bathrooms. There is a very eye pleasing paint color scheme throughout the interior, accent walls in the living room and family room, and barn doors added in the living room for a nice extra touch. Enjoy the fireplace in the family room on those cold desert nights. The kitchen includes quartz countertops, modern backsplash, a gas cooktop, an upgraded stainless steel hood, a built in oven, and plenty of cabinet and counterspace. The master bedroom is spacious and has a sliding glass door leading to the back patio. The master bathroom features a duel vanity, "His" and "Hers" closets, and separate commode room and shower for privacy. Guest bedrooms are a good size. Indoor laundry room. The garage is oversized and fully finished with drywall. Plenty of space to park with the circular driveway! The large covered patio in the back of the house would be great for entertaining or BBQs on summer evenings. Backyard is fenced and has a shed for extra storage. Great locations with easy access to shopping, schools, parks. HURRY! This home will not last long!
PROPERTY INFORMATION
| MLS # | HD23090312 | Lot Size | 20,000 Sq. Ft. |
| HOA Fees | $0/Monthly | Property Type | Single Family Residence |
| Price | $ 405,000
Price Per SqFt: $ 216 |
DOM | 850 Days |
| Address | 17640 Walnut Street | Type | Residential |
| City | Hesperia | Sq.Ft. | 1,878 Sq. Ft. |
| Postal Code | 92345 | Garage | 2 |
| County | San Bernardino | Year Built | 1985 |
| Bed / Bath | 3 / 2.5 | Parking | 2 |
| Built In | 1985 | Status | Closed |
| Sold Date | 2023-06-21 |
INTERIOR FEATURES
| Has Laundry | Yes |
| Laundry Information | Individual Room, Inside |
| Has Fireplace | Yes |
| Fireplace Information | Family Room, Gas |
| Has Appliances | Yes |
| Kitchen Appliances | Convection Oven, Gas Cooktop, Water Heater |
| Kitchen Information | Quartz Counters |
| Kitchen Area | Area, Breakfast Counter / Bar |
| Has Heating | Yes |
| Heating Information | Central |
| Room Information | Entry, Family Room, Kitchen, Laundry, Living Room, Master Bathroom, Master Bedroom |
| Has Cooling | Yes |
| Cooling Information | Central Air |
| Flooring Information | Vinyl |
| InteriorFeatures Information | Quartz Counters |
| DoorFeatures | Double Door Entry, Sliding Doors |
| EntryLocation | Ground Level |
| Entry Level | 1 |
| Has Spa | No |
| SpaDescription | None |
| Bathroom Information | Bathtub, Closet in bathroom, Double Sinks In Master Bath, Privacy toilet door, Tile Counters |
| Main Level Bedrooms | 3 |
| Main Level Bathrooms | 3 |
EXTERIOR FEATURES
| FoundationDetails | Slab |
| Roof | Composition |
| Has Pool | No |
| Pool | None |
| Has Patio | Yes |
| Patio | Covered, Patio |
| Has Fence | Yes |
| Fencing | Chain Link, Vinyl |
WALKSCORE
MAP
MORTGAGE CALCULATOR
- Principal & Interest:
- Property Tax: $432
- Home Insurance:$119
- HOA Fees:$0
- Mortgage Insurance:
PRICE HISTORY
| Date | Event | Price |
| 06/21/2023 | Sold | $405,000 |
| 05/25/2023 | Pending | $405,000 |
| 05/24/2023 | Listed | $405,000 |

Topfind Realty
REALTOR®
(844)-333-8033
Questions? Contact today.
Interested in buying or selling a home similar to 17640 Walnut Street?
Hesperia Similar Properties
Listing provided courtesy of Richard Wes Dusenberry, Provest Realty Inc.. Based on information from California Regional Multiple Listing Service, Inc. as of #Date#. This information is for your personal, non-commercial use and may not be used for any purpose other than to identify prospective properties you may be interested in purchasing. Display of MLS data is usually deemed reliable but is NOT guaranteed accurate by the MLS. Buyers are responsible for verifying the accuracy of all information and should investigate the data themselves or retain appropriate professionals. Information from sources other than the Listing Agent may have been included in the MLS data. Unless otherwise specified in writing, Broker/Agent has not and will not verify any information obtained from other sources. The Broker/Agent providing the information contained herein may or may not have been the Listing and/or Selling Agent.
