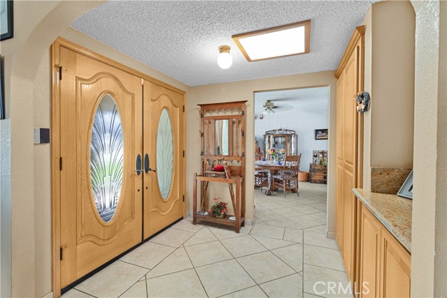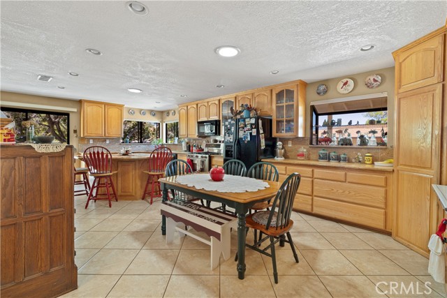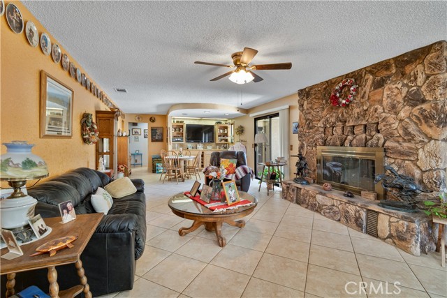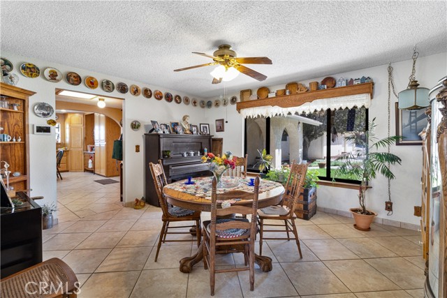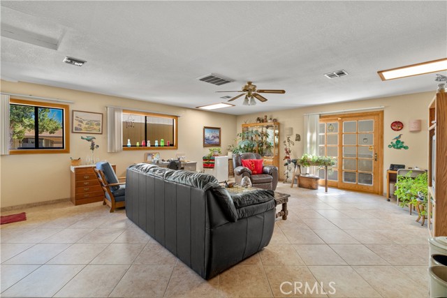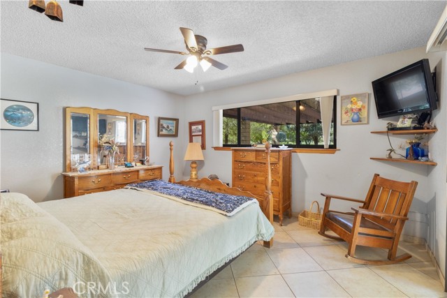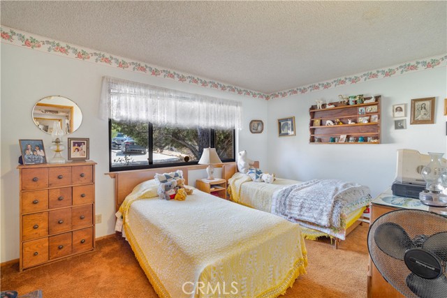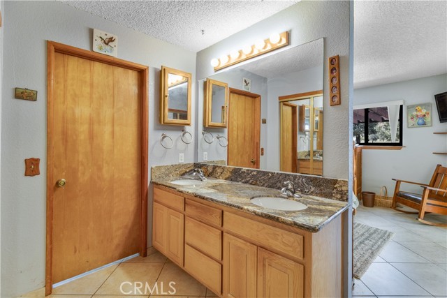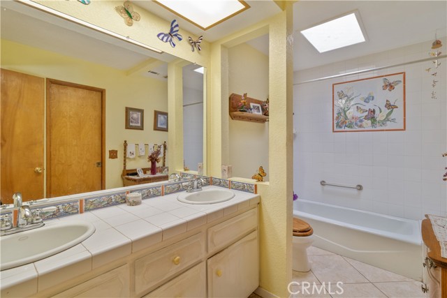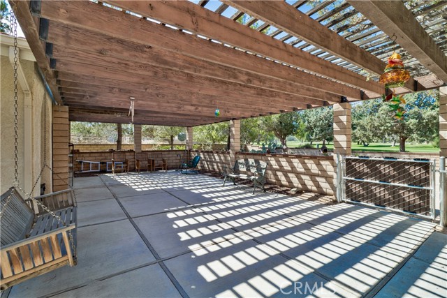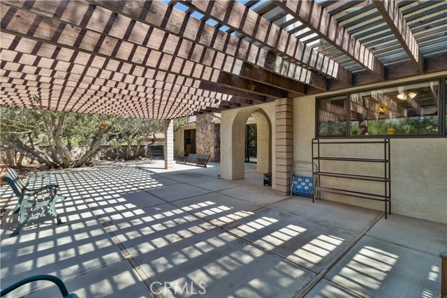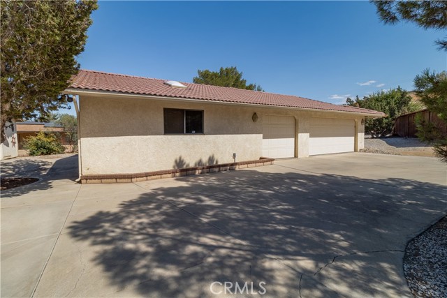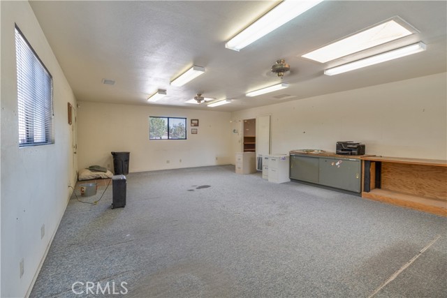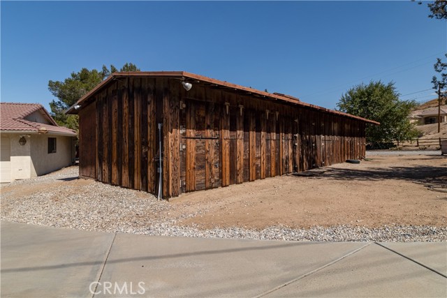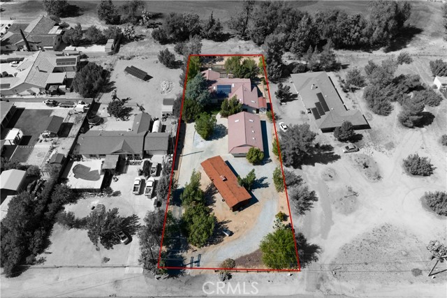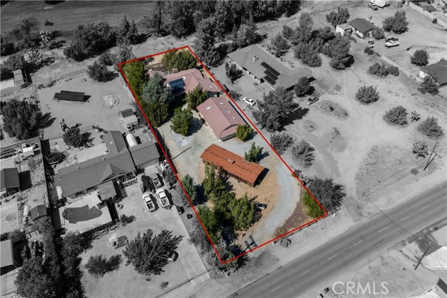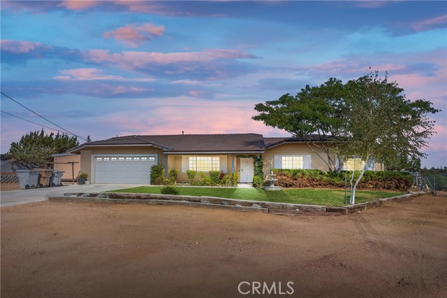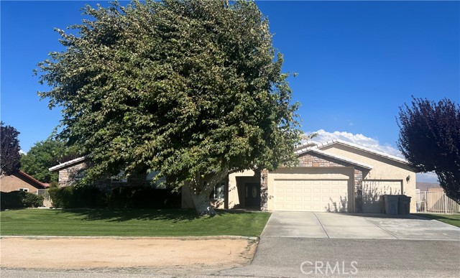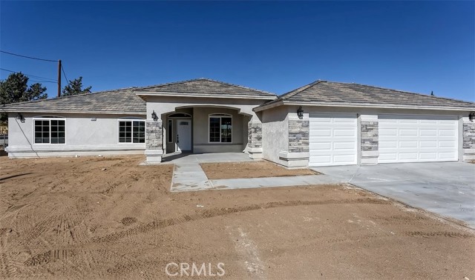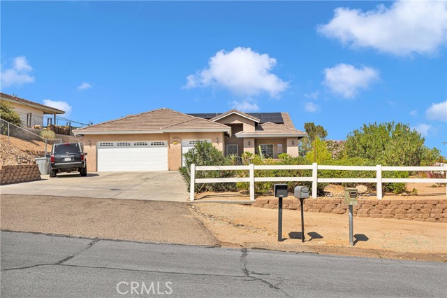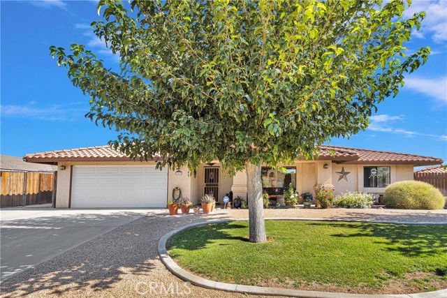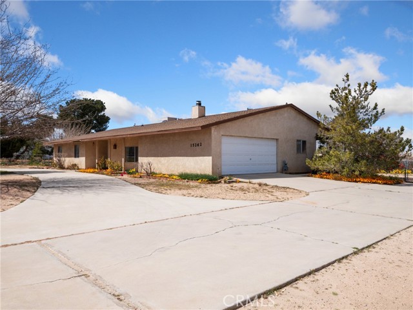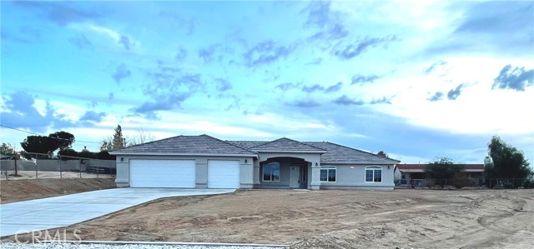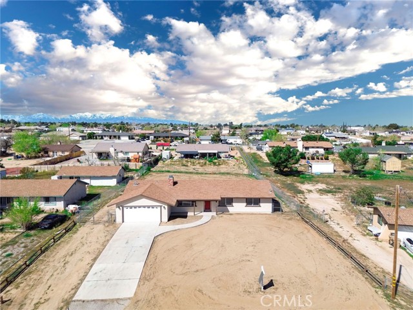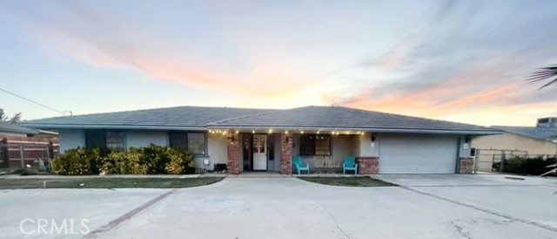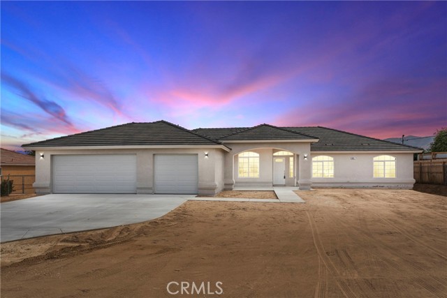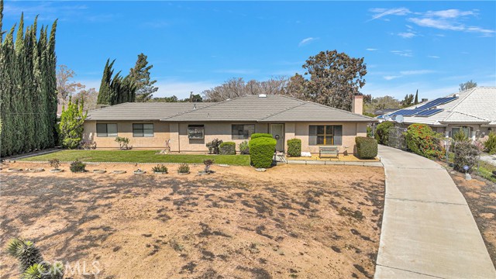17710 Bangor Avenue
Hesperia, CA 92345
Charming Home on Hesperia Golf Course! Discover your dream retreat in this beautifully remodeled 3-bedroom, 2-bathroom home with over 2500 sqf, perfectly situated on the stunning Hesperia Golf Course. Step inside to a huge open-concept kitchen, featuring exquisite granite countertops and ample storage—ideal for both cooking and entertaining. This home boasts a spacious bonus room, perfect for crafts, a playroom, or a game room, providing endless possibilities for relaxation and recreation. Outside, enjoy the serene views of the golf course from your brick and concrete backyard, which is perfect for hosting gatherings or enjoying quiet evenings. The property is equipped with a detached 3-car garage and a workshop, complete with its own bathroom—perfect for hobbyists, guest quarters, or additional storage needs. Additional storage sheds offer even more space for all your tools and toys. With paid solar, you’ll enjoy energy savings year-round. The RV parking with hook-ups makes this home a perfect fit for adventurers. This gem is a must-see—schedule your showing today and experience the perfect blend of comfort and lifestyle!
PROPERTY INFORMATION
| MLS # | HD24208328 | Lot Size | 30,000 Sq. Ft. |
| HOA Fees | $0/Monthly | Property Type | Single Family Residence |
| Price | $ 595,000
Price Per SqFt: $ 234 |
DOM | 400 Days |
| Address | 17710 Bangor Avenue | Type | Residential |
| City | Hesperia | Sq.Ft. | 2,546 Sq. Ft. |
| Postal Code | 92345 | Garage | 3 |
| County | San Bernardino | Year Built | 1978 |
| Bed / Bath | 3 / 2.5 | Parking | 3 |
| Built In | 1978 | Status | Active |
INTERIOR FEATURES
| Has Laundry | Yes |
| Laundry Information | Inside |
| Has Fireplace | Yes |
| Fireplace Information | Family Room |
| Has Appliances | Yes |
| Kitchen Appliances | Built-In Range, Dishwasher, Disposal, Gas Water Heater, High Efficiency Water Heater, Microwave |
| Has Heating | Yes |
| Heating Information | Central, Fireplace(s) |
| Room Information | Bonus Room, Entry, Family Room, Kitchen, Primary Bathroom, Primary Bedroom |
| Has Cooling | Yes |
| Cooling Information | Central Air, ENERGY STAR Qualified Equipment, Evaporative Cooling, High Efficiency |
| Flooring Information | Carpet, Tile |
| InteriorFeatures Information | Ceiling Fan(s), Granite Counters, Open Floorplan, Track Lighting, Wet Bar |
| EntryLocation | Front |
| Entry Level | 1 |
| Has Spa | No |
| SpaDescription | None |
| Main Level Bedrooms | 3 |
| Main Level Bathrooms | 2 |
EXTERIOR FEATURES
| Roof | Tile |
| Has Pool | No |
| Pool | None |
| Has Patio | Yes |
| Patio | Concrete, Patio, Patio Open, Front Porch |
WALKSCORE
MAP
MORTGAGE CALCULATOR
- Principal & Interest:
- Property Tax: $635
- Home Insurance:$119
- HOA Fees:$0
- Mortgage Insurance:
PRICE HISTORY
| Date | Event | Price |
| 11/09/2024 | Price Change | $595,000 (-4.03%) |
| 10/18/2024 | Price Change | $620,000 (-4.62%) |
| 10/08/2024 | Listed | $650,000 |

Topfind Realty
REALTOR®
(844)-333-8033
Questions? Contact today.
Use a Topfind agent and receive a cash rebate of up to $5,950
Hesperia Similar Properties
Listing provided courtesy of Heather Wahl, First Team Real Estate. Based on information from California Regional Multiple Listing Service, Inc. as of #Date#. This information is for your personal, non-commercial use and may not be used for any purpose other than to identify prospective properties you may be interested in purchasing. Display of MLS data is usually deemed reliable but is NOT guaranteed accurate by the MLS. Buyers are responsible for verifying the accuracy of all information and should investigate the data themselves or retain appropriate professionals. Information from sources other than the Listing Agent may have been included in the MLS data. Unless otherwise specified in writing, Broker/Agent has not and will not verify any information obtained from other sources. The Broker/Agent providing the information contained herein may or may not have been the Listing and/or Selling Agent.

