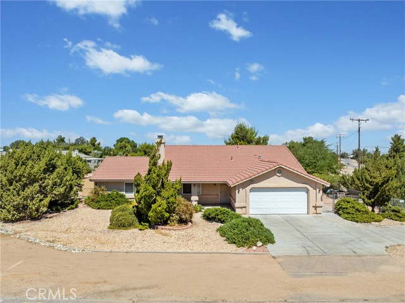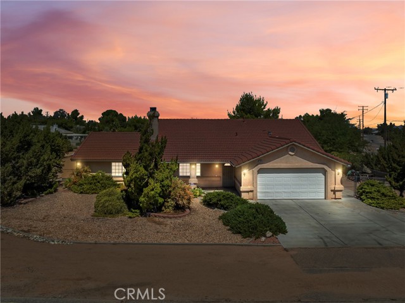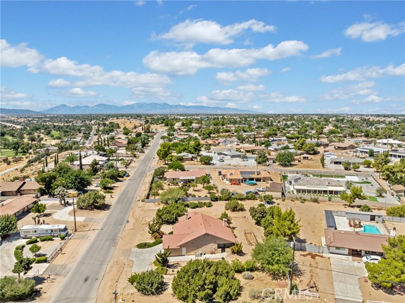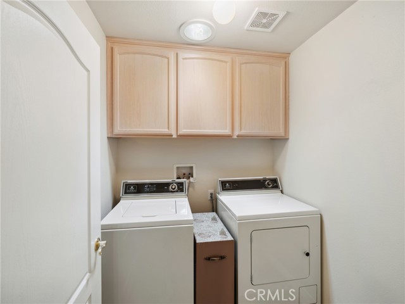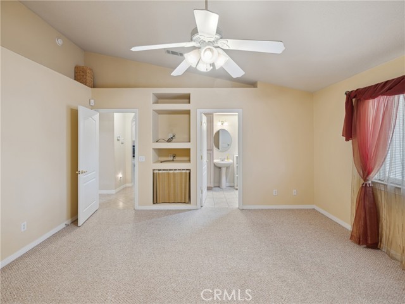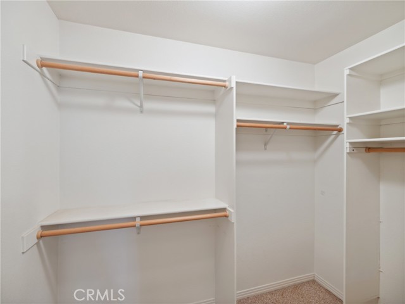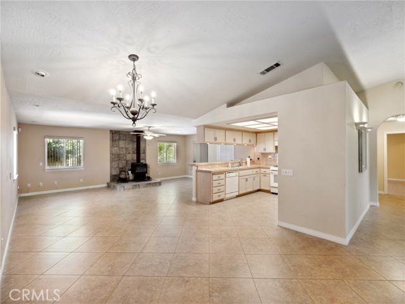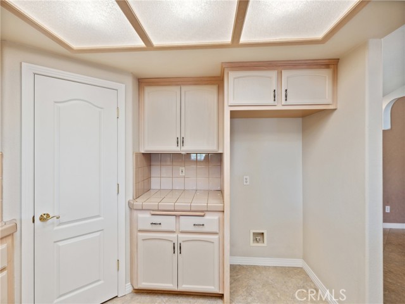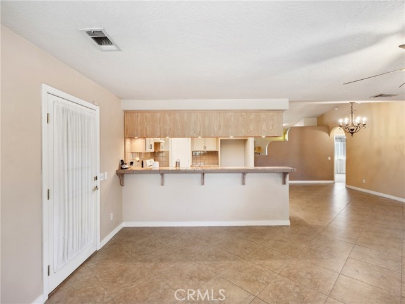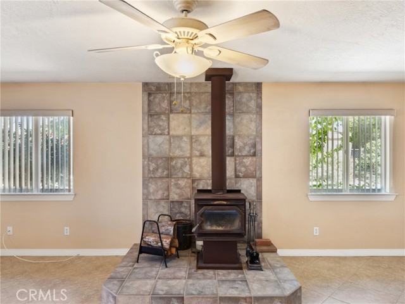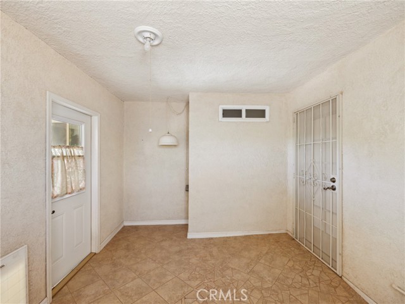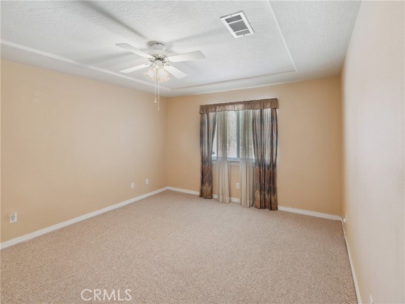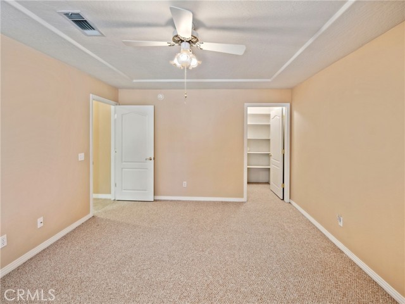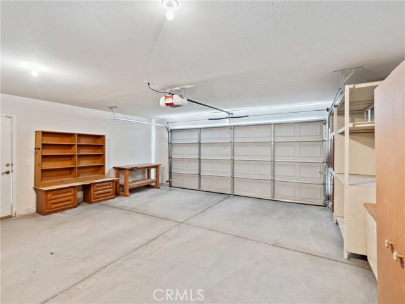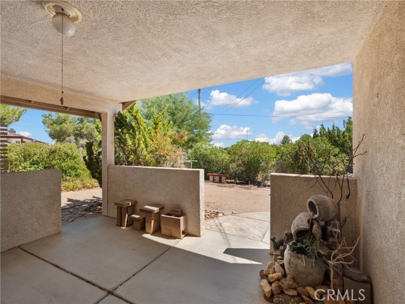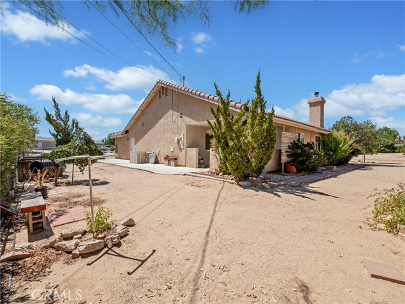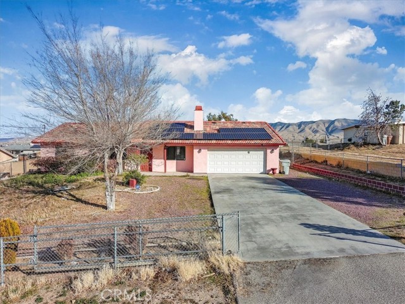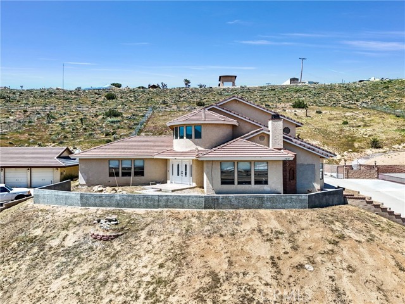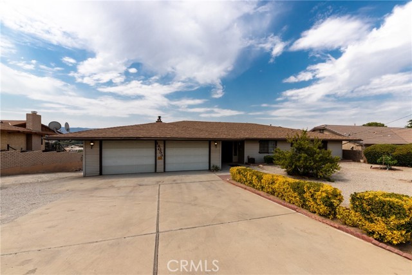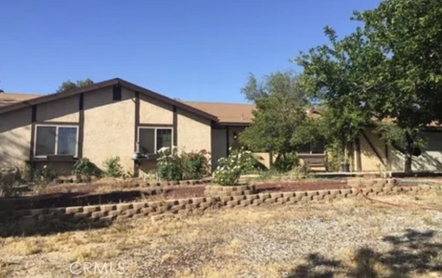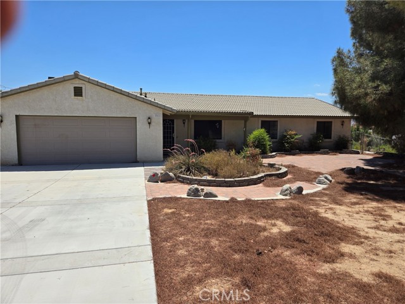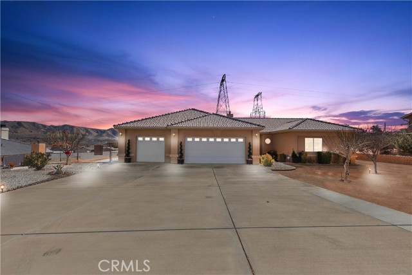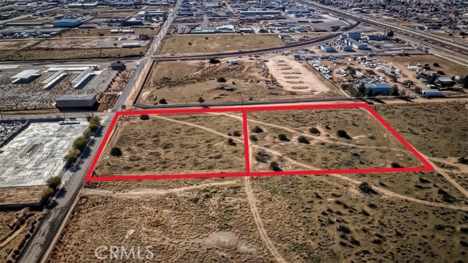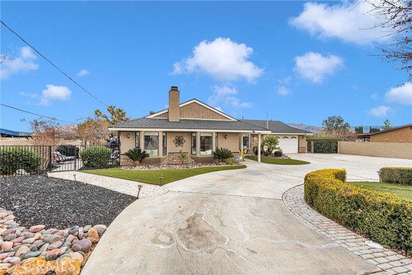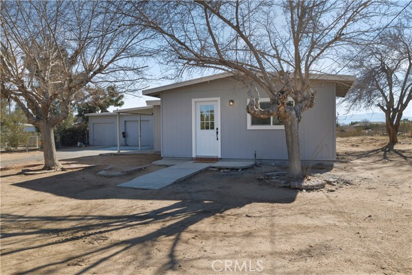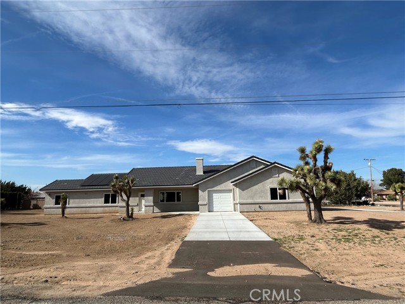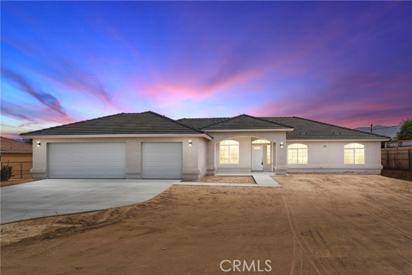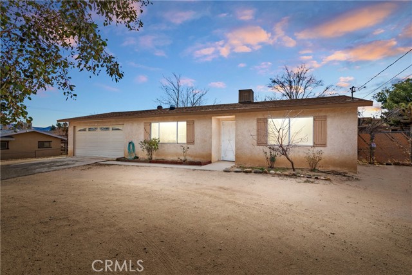17914 Orange Street
Hesperia, CA 92345
Sold
This pristine custom home is situated on a large, fenced corner lot with RV access. Spanning nearly 2,000 square feet, this upgraded residence boasts custom tile flooring throughout the living areas, cozy carpeting in the bedrooms, and window coverings. The formal living room welcomes you with a custom fireplace, hearth, and built-in shelving. The spacious kitchen is equipped with ample cabinetry, a pantry, and a large breakfast bar that overlooks the formal dining area and the expansive family room, complete with a cozy wood stove. Skylights and ceiling fans are thoughtfully placed throughout, enhancing comfort in every room. The master bedroom features a plant shelf, built-in TV shelf, vaulted ceilings, a walk-in closet, and a large en-suite bathroom with a walk-in shower. The home’s split floor plan provides both privacy and convenience for the family. The separate laundry room is brightened by a skylight and includes cabinets, a washer, and a dryer. The spacious garage is well-equipped with shelving, a utility sink, and an automatic door opener. The property is surrounded by mature and fruit-bearing trees, offering a sense of privacy and tranquility.
PROPERTY INFORMATION
| MLS # | HD24176681 | Lot Size | 25,000 Sq. Ft. |
| HOA Fees | $0/Monthly | Property Type | Single Family Residence |
| Price | $ 489,000
Price Per SqFt: $ 247 |
DOM | 451 Days |
| Address | 17914 Orange Street | Type | Residential |
| City | Hesperia | Sq.Ft. | 1,979 Sq. Ft. |
| Postal Code | 92345 | Garage | 2 |
| County | San Bernardino | Year Built | 2003 |
| Bed / Bath | 3 / 2 | Parking | 5 |
| Built In | 2003 | Status | Closed |
| Sold Date | 2024-11-05 |
INTERIOR FEATURES
| Has Laundry | Yes |
| Laundry Information | Dryer Included, Gas Dryer Hookup, Individual Room, Washer Hookup, Washer Included |
| Has Fireplace | Yes |
| Fireplace Information | Family Room, Living Room, Wood Burning, Free Standing |
| Has Appliances | Yes |
| Kitchen Appliances | Dishwasher, Free-Standing Range, Disposal, Gas Oven, Gas Range, Gas Water Heater, Instant Hot Water |
| Kitchen Information | Kitchen Open to Family Room, Tile Counters |
| Kitchen Area | Breakfast Counter / Bar, Dining Room |
| Has Heating | Yes |
| Heating Information | Central, Fireplace(s), Natural Gas |
| Room Information | All Bedrooms Down, Family Room, Great Room, Kitchen, Living Room, Main Floor Bedroom, Main Floor Primary Bedroom, Primary Bathroom, Primary Bedroom, Separate Family Room |
| Has Cooling | Yes |
| Cooling Information | Central Air |
| Flooring Information | Carpet, Tile |
| InteriorFeatures Information | Built-in Features, Cathedral Ceiling(s), Ceiling Fan(s), Open Floorplan, Pantry, Tile Counters |
| EntryLocation | Level |
| Entry Level | 0 |
| Has Spa | No |
| SpaDescription | None |
| WindowFeatures | Blinds, Double Pane Windows, Screens, Skylight(s) |
| SecuritySafety | Carbon Monoxide Detector(s), Smoke Detector(s) |
| Bathroom Information | Bathtub, Shower, Shower in Tub, Main Floor Full Bath, Tile Counters, Walk-in shower |
| Main Level Bedrooms | 3 |
| Main Level Bathrooms | 2 |
EXTERIOR FEATURES
| FoundationDetails | Slab |
| Has Pool | No |
| Pool | None |
| Has Patio | Yes |
| Patio | Concrete, Covered, Enclosed, Front Porch, Slab |
WALKSCORE
MAP
MORTGAGE CALCULATOR
- Principal & Interest:
- Property Tax: $522
- Home Insurance:$119
- HOA Fees:$0
- Mortgage Insurance:
PRICE HISTORY
| Date | Event | Price |
| 08/29/2024 | Listed | $489,000 |

Topfind Realty
REALTOR®
(844)-333-8033
Questions? Contact today.
Interested in buying or selling a home similar to 17914 Orange Street?
Hesperia Similar Properties
Listing provided courtesy of Mathilde Kirkland, First Team Real Estate-HighDes. Based on information from California Regional Multiple Listing Service, Inc. as of #Date#. This information is for your personal, non-commercial use and may not be used for any purpose other than to identify prospective properties you may be interested in purchasing. Display of MLS data is usually deemed reliable but is NOT guaranteed accurate by the MLS. Buyers are responsible for verifying the accuracy of all information and should investigate the data themselves or retain appropriate professionals. Information from sources other than the Listing Agent may have been included in the MLS data. Unless otherwise specified in writing, Broker/Agent has not and will not verify any information obtained from other sources. The Broker/Agent providing the information contained herein may or may not have been the Listing and/or Selling Agent.
