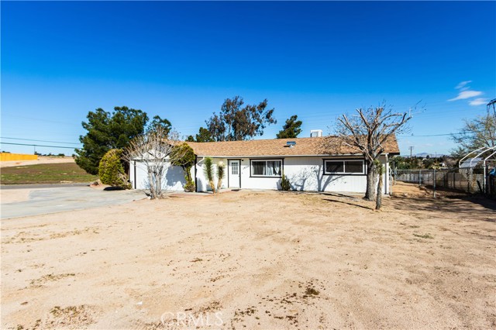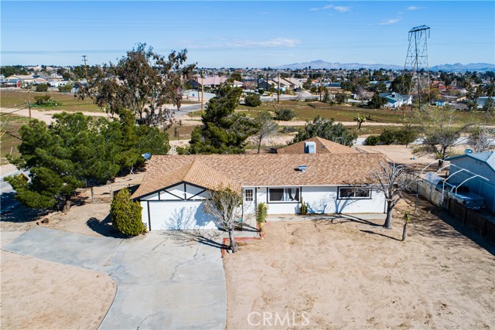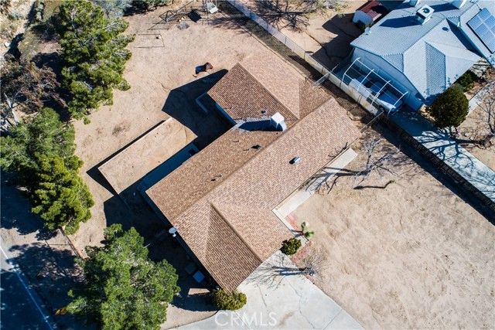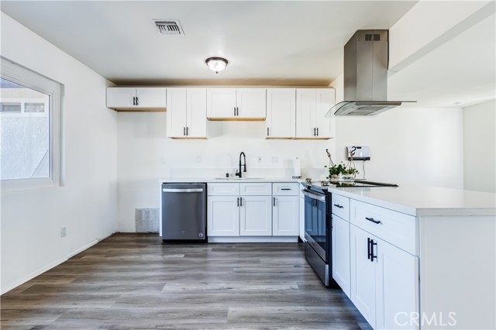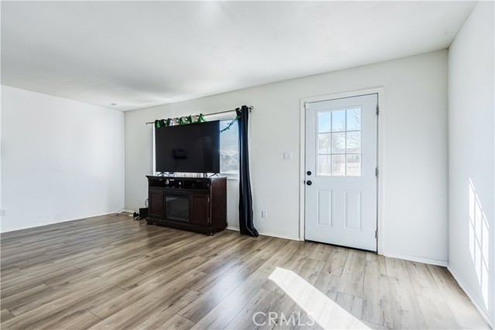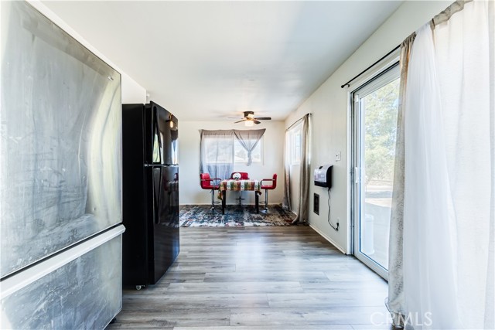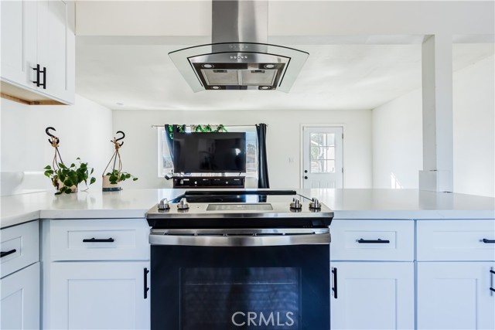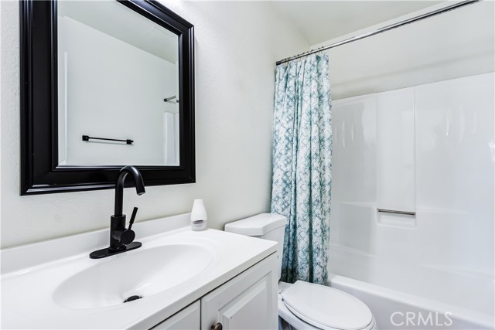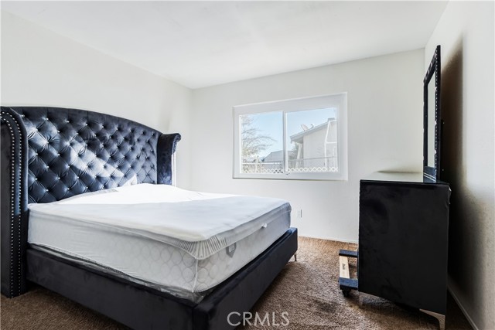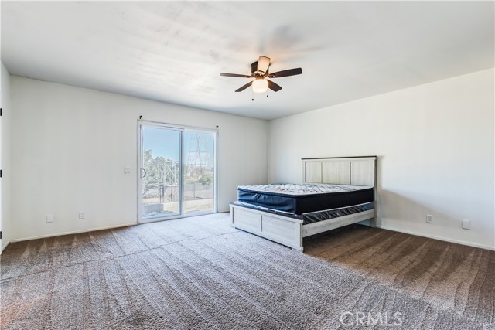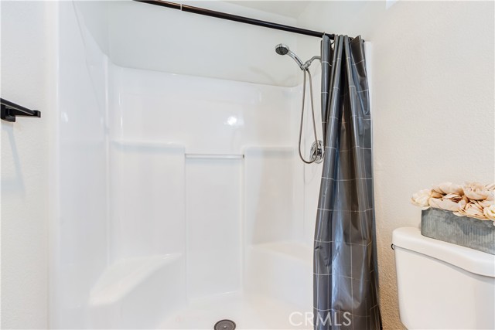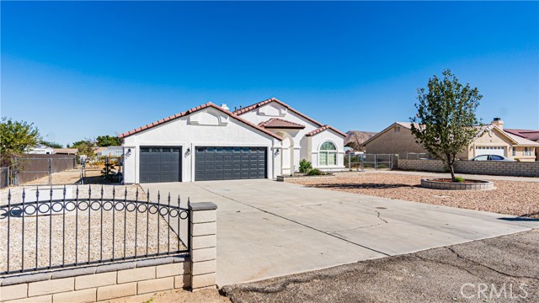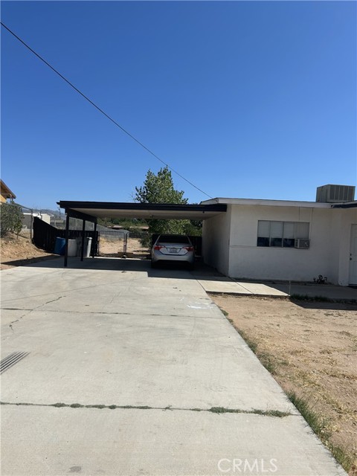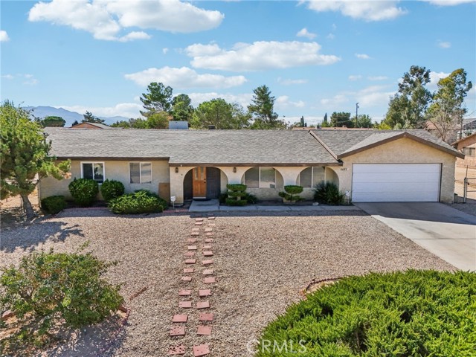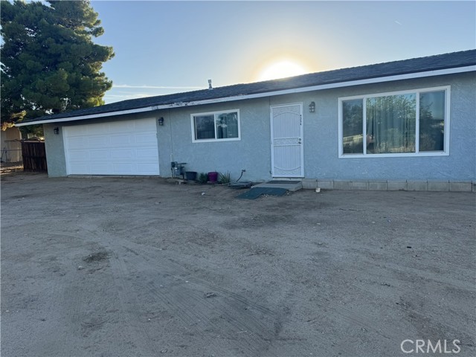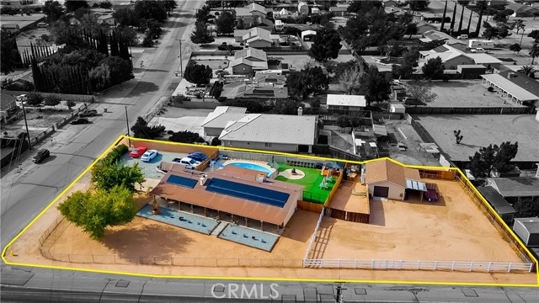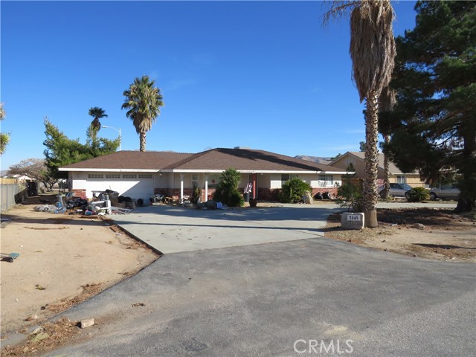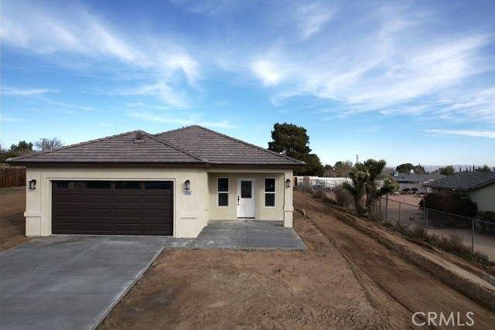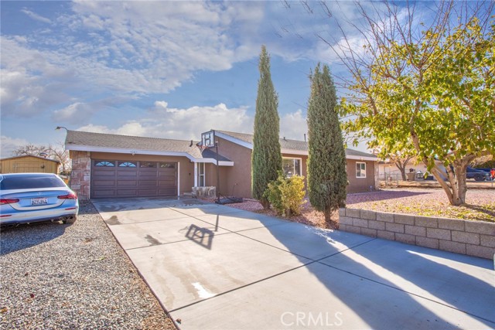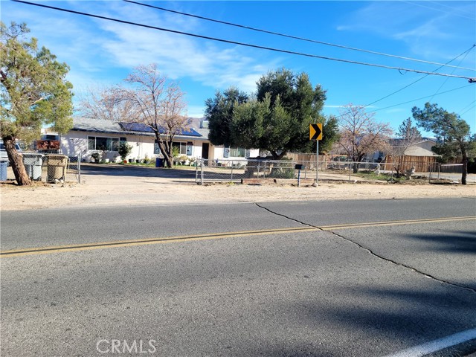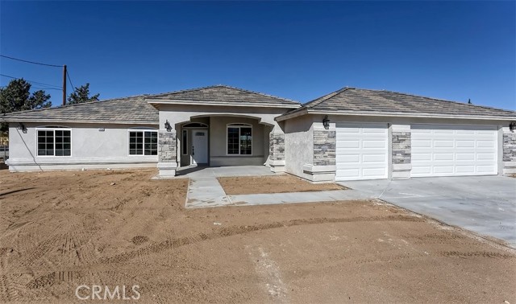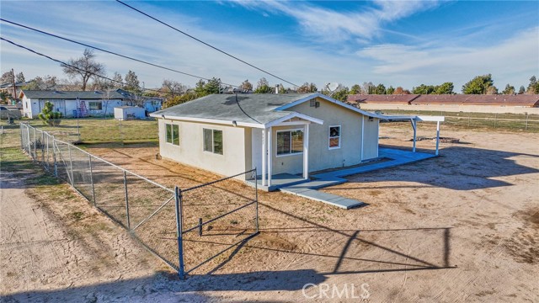18324 Seaforth Street
Hesperia, CA 92345
Sold
18324 Seaforth Street
Hesperia, CA 92345
Sold
Welcome to your dream home! Nestled on nearly half an acre of land, this charming property boasts convenience, comfort, and affordability all in one. Located on a corner lot, the home offers the luxury of a wrap-around driveway with access from two different streets, making it perfect for those seeking easy ingress and egress. Step inside and be greeted by a spacious great room that sets the tone for the rest of the home. The recently remodeled kitchen steals the spotlight, featuring sleek shaker cabinets, upgraded fixtures, and a stainless steel appliance package that's sure to impress any home chef. Throughout the home, you'll find dual pane windows that flood the space with natural light, fresh paint that adds a touch of modern elegance, and new flooring that ties the whole look together seamlessly. Down the hall, discover three cozy bedrooms and two bathrooms, offering plenty of space for both relaxation and privacy. The master suite is a true retreat, boasting its own walk-in closet, en-suite bathroom, and a large sliding door that provides convenient access to the expansive rear yard. Outside, the possibilities are endless. Whether you envision hosting summer barbecues, starting a garden, or simply enjoying the tranquility of your own outdoor oasis, this generous lot offers ample space to turn your dreams into reality.
PROPERTY INFORMATION
| MLS # | CV24044986 | Lot Size | 19,700 Sq. Ft. |
| HOA Fees | $0/Monthly | Property Type | Single Family Residence |
| Price | $ 419,000
Price Per SqFt: $ 269 |
DOM | 577 Days |
| Address | 18324 Seaforth Street | Type | Residential |
| City | Hesperia | Sq.Ft. | 1,560 Sq. Ft. |
| Postal Code | 92345 | Garage | 2 |
| County | San Bernardino | Year Built | 1978 |
| Bed / Bath | 3 / 1.5 | Parking | 2 |
| Built In | 1978 | Status | Closed |
| Sold Date | 2024-06-14 |
INTERIOR FEATURES
| Has Laundry | Yes |
| Laundry Information | See Remarks |
| Has Fireplace | No |
| Fireplace Information | None |
| Has Appliances | Yes |
| Kitchen Appliances | Dishwasher, Electric Oven, Electric Range, Refrigerator |
| Kitchen Area | Breakfast Counter / Bar, Dining Room |
| Has Heating | Yes |
| Heating Information | Central |
| Room Information | Entry, Family Room, Kitchen, Laundry, Living Room, Main Floor Bedroom, Main Floor Primary Bedroom, Primary Bathroom, Primary Bedroom, See Remarks, Walk-In Closet |
| Has Cooling | No |
| Cooling Information | None |
| EntryLocation | Front Door |
| Entry Level | 1 |
| Has Spa | No |
| SpaDescription | None |
| Main Level Bedrooms | 3 |
| Main Level Bathrooms | 2 |
EXTERIOR FEATURES
| Has Pool | No |
| Pool | None |
| Has Fence | No |
| Fencing | None |
WALKSCORE
MAP
MORTGAGE CALCULATOR
- Principal & Interest:
- Property Tax: $447
- Home Insurance:$119
- HOA Fees:$0
- Mortgage Insurance:
PRICE HISTORY
| Date | Event | Price |
| 06/14/2024 | Sold | $419,000 |
| 04/25/2024 | Price Change (Relisted) | $419,000 (-1.39%) |
| 04/16/2024 | Active | $424,900 |
| 03/06/2024 | Listed | $424,900 |

Topfind Realty
REALTOR®
(844)-333-8033
Questions? Contact today.
Interested in buying or selling a home similar to 18324 Seaforth Street?
Hesperia Similar Properties
Listing provided courtesy of Cynthia Ibarra, eXp Realty of Southern California Inc. Based on information from California Regional Multiple Listing Service, Inc. as of #Date#. This information is for your personal, non-commercial use and may not be used for any purpose other than to identify prospective properties you may be interested in purchasing. Display of MLS data is usually deemed reliable but is NOT guaranteed accurate by the MLS. Buyers are responsible for verifying the accuracy of all information and should investigate the data themselves or retain appropriate professionals. Information from sources other than the Listing Agent may have been included in the MLS data. Unless otherwise specified in writing, Broker/Agent has not and will not verify any information obtained from other sources. The Broker/Agent providing the information contained herein may or may not have been the Listing and/or Selling Agent.
