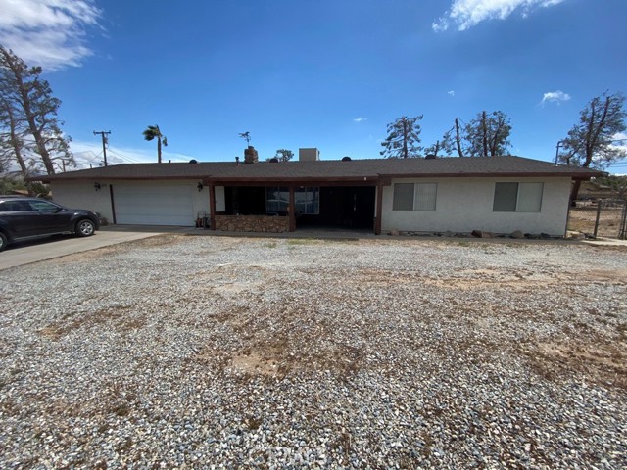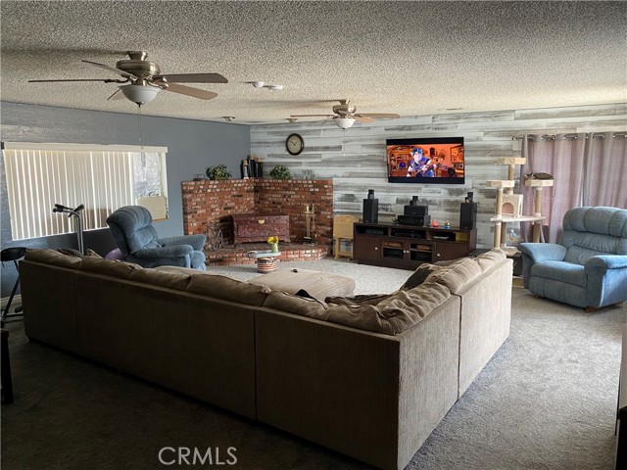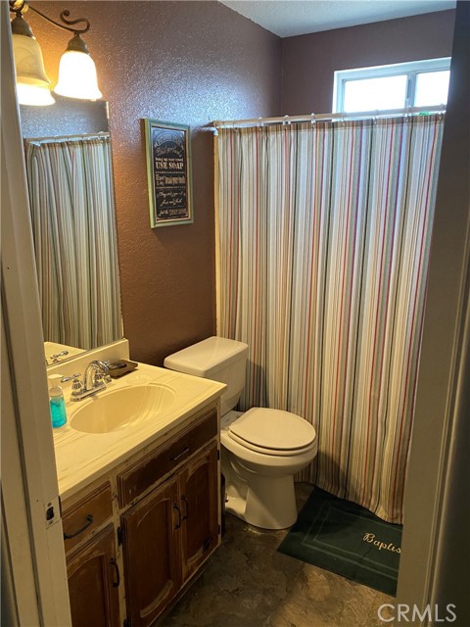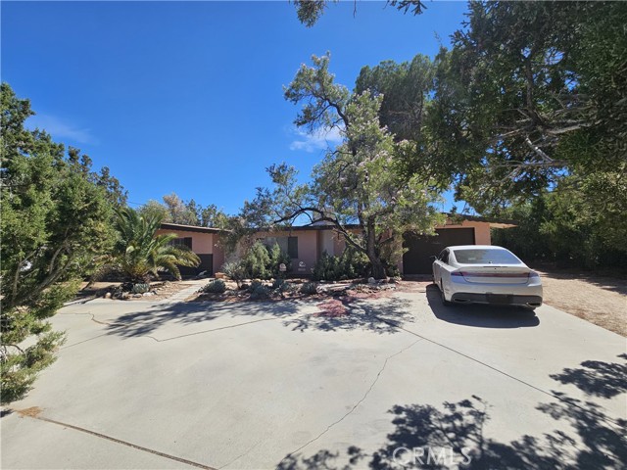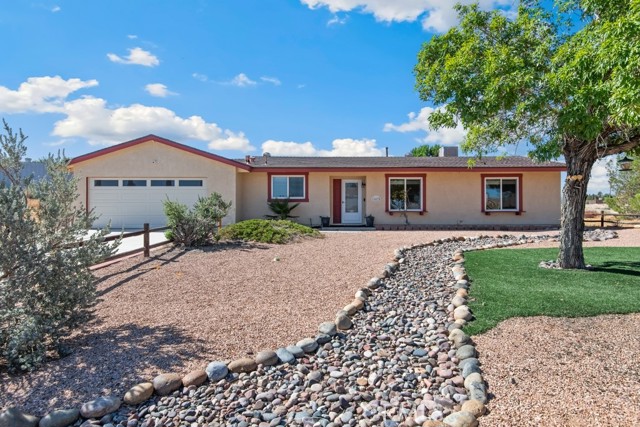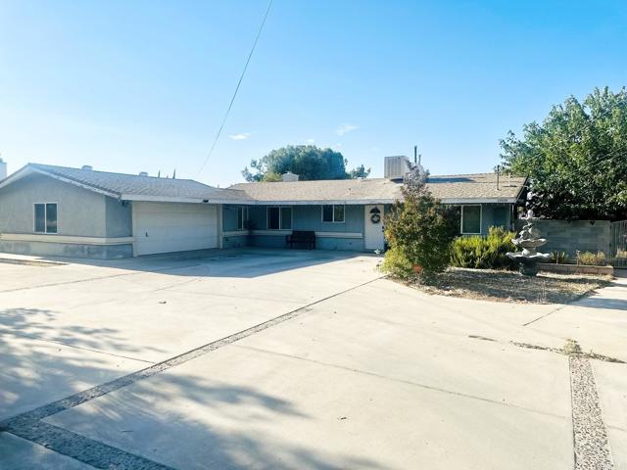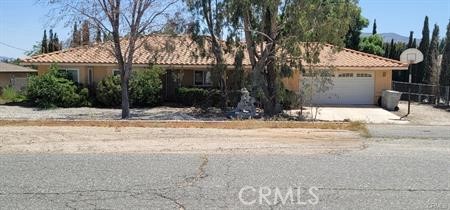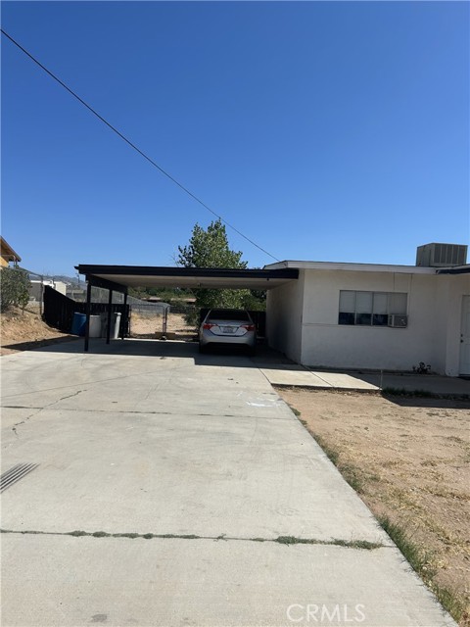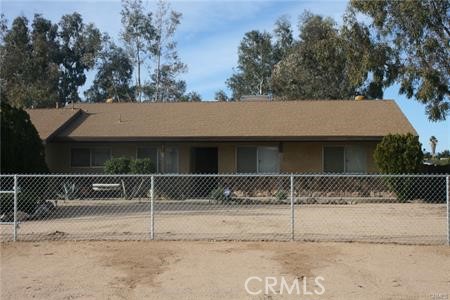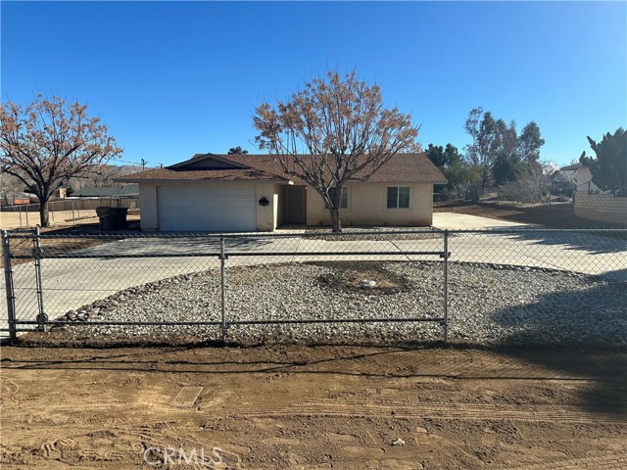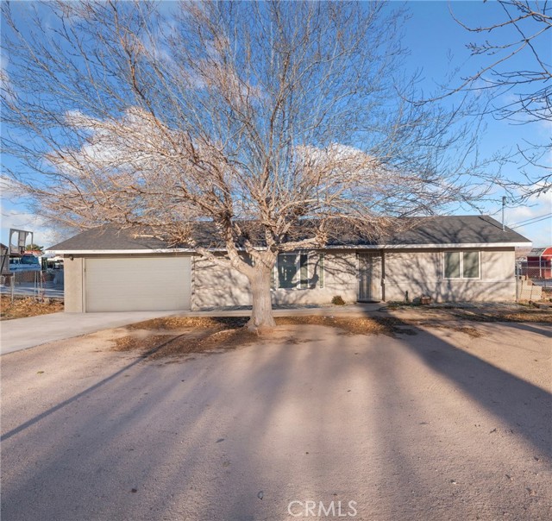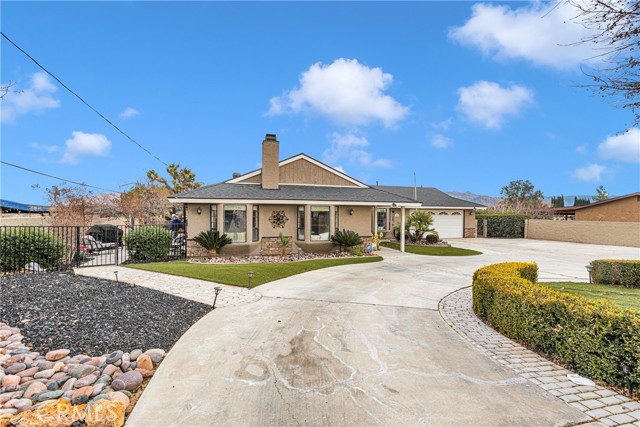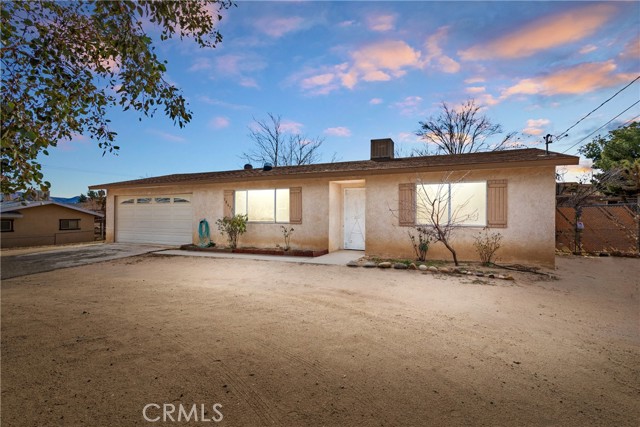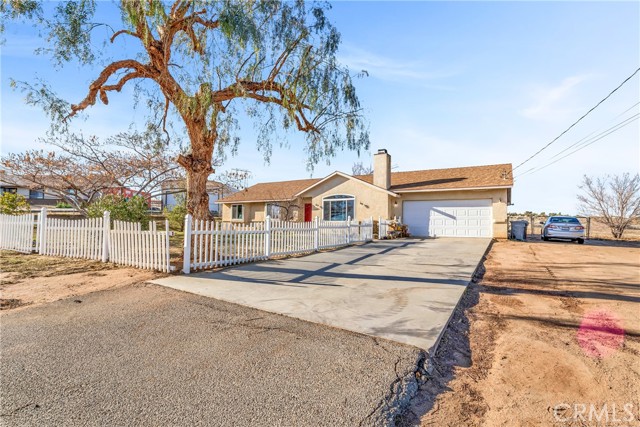18403 Danbury Avenue
Hesperia, CA 92345
Sold
This classic farm style home is located Hesperia. This home is close to Ranchero Middle School, Sultana High School, and Kingston Elementary. For those interested in recreational activities, this home neighbors Hesperia Lake (camping, fishing) and Hesperia Golf Course. This quiet neighborhood is a hop skip and a jump over to Rock Springs Road where you can enjoy the farmers market every Thursday, and numerous shopping centers. Home includes a large oversized living room with a mantel for a wood burning stove, two and a quarter baths, laundry room, walk in pantry, large kitchen and dining area, four bedrooms, and a three car garage. Carpet and wood flooring was replaced in 2020 and is brand new. All fans and light fixtures have been replaced within the past year. This property sits on a half acre and includes a covered back and front patio, and a large above the ground pool. New fencing surrounds the entire property as well as offers a shed for storage. This property is definitely not one you want to miss as it will go fast.
PROPERTY INFORMATION
| MLS # | CV21088432 | Lot Size | 17,640 Sq. Ft. |
| HOA Fees | $0/Monthly | Property Type | Single Family Residence |
| Price | $ 398,500
Price Per SqFt: $ 174 |
DOM | 1244 Days |
| Address | 18403 Danbury Avenue | Type | Residential |
| City | Hesperia | Sq.Ft. | 2,294 Sq. Ft. |
| Postal Code | 92345 | Garage | 2 |
| County | San Bernardino | Year Built | 1978 |
| Bed / Bath | 4 / 2.5 | Parking | 10 |
| Built In | 1978 | Status | Closed |
| Sold Date | 2021-06-16 |
INTERIOR FEATURES
| Has Laundry | Yes |
| Laundry Information | Inside |
| Has Fireplace | Yes |
| Fireplace Information | Bonus Room, Family Room |
| Has Appliances | Yes |
| Kitchen Appliances | Built-In Range, Dishwasher, Disposal, Gas Cooktop, Gas Water Heater, Refrigerator |
| Kitchen Information | Butler's Pantry, Formica Counters, Tile Counters |
| Kitchen Area | Family Kitchen, Country Kitchen |
| Has Heating | Yes |
| Heating Information | Central, Forced Air, Electric, Natural Gas, Fireplace(s) |
| Room Information | All Bedrooms Down, Bonus Room, Family Room, Kitchen, Living Room, Main Floor Master Bedroom, Master Bedroom, Separate Family Room, Walk-In Closet |
| Has Cooling | Yes |
| Cooling Information | Central Air, Electric |
| Flooring Information | Laminate |
| InteriorFeatures Information | Ceiling Fan(s), Pantry |
| Has Spa | No |
| SpaDescription | None |
| SecuritySafety | Carbon Monoxide Detector(s), Security System, Smoke Detector(s) |
| Main Level Bedrooms | 4 |
| Main Level Bathrooms | 3 |
EXTERIOR FEATURES
| FoundationDetails | Slab |
| Roof | Composition |
| Has Pool | Yes |
| Pool | Private, Above Ground, Vinyl |
| Has Patio | Yes |
| Patio | Covered, Patio Open, Front Porch |
| Has Fence | Yes |
| Fencing | Chain Link |
WALKSCORE
MAP
MORTGAGE CALCULATOR
- Principal & Interest:
- Property Tax: $425
- Home Insurance:$119
- HOA Fees:$0
- Mortgage Insurance:
PRICE HISTORY
| Date | Event | Price |
| 06/16/2021 | Sold | $398,500 |
| 05/06/2021 | Pending | $398,500 |
| 04/27/2021 | Listed | $398,500 |

Topfind Realty
REALTOR®
(844)-333-8033
Questions? Contact today.
Interested in buying or selling a home similar to 18403 Danbury Avenue?
Hesperia Similar Properties
Listing provided courtesy of Vivian C Perez, BERKSHIRE HATHAWAY CA PROP. Based on information from California Regional Multiple Listing Service, Inc. as of #Date#. This information is for your personal, non-commercial use and may not be used for any purpose other than to identify prospective properties you may be interested in purchasing. Display of MLS data is usually deemed reliable but is NOT guaranteed accurate by the MLS. Buyers are responsible for verifying the accuracy of all information and should investigate the data themselves or retain appropriate professionals. Information from sources other than the Listing Agent may have been included in the MLS data. Unless otherwise specified in writing, Broker/Agent has not and will not verify any information obtained from other sources. The Broker/Agent providing the information contained herein may or may not have been the Listing and/or Selling Agent.
