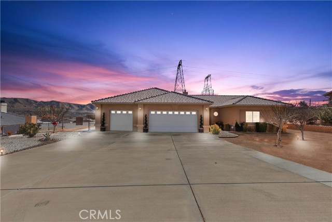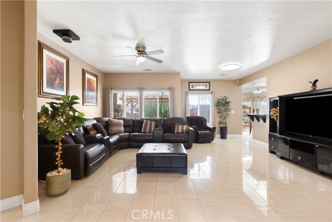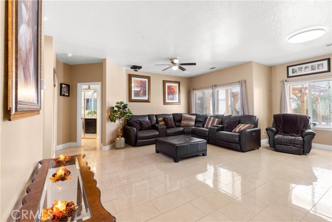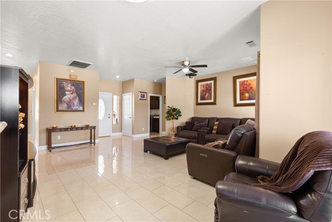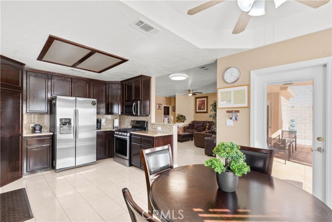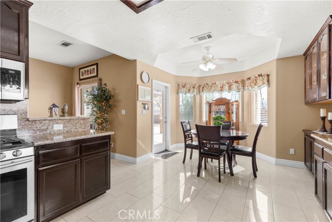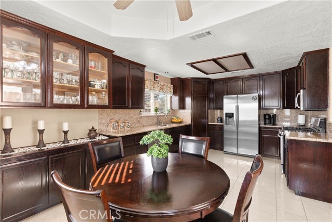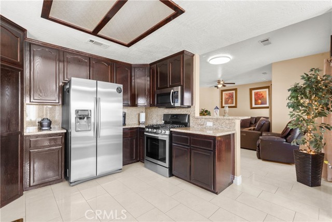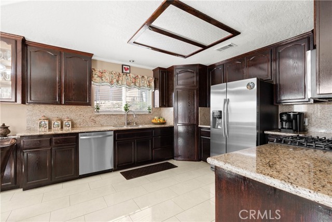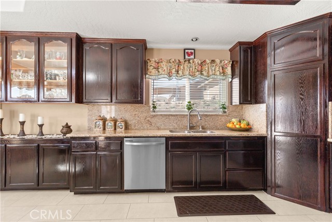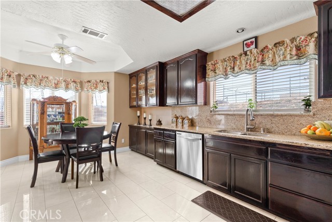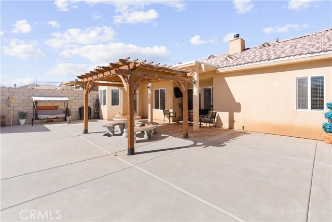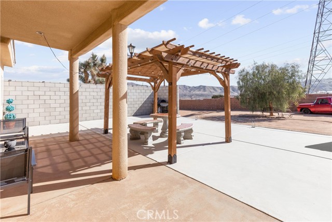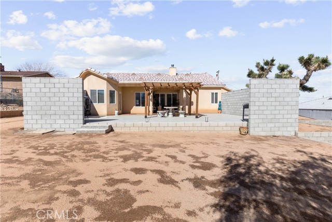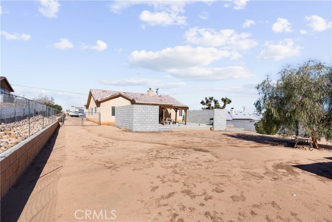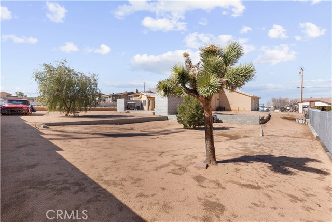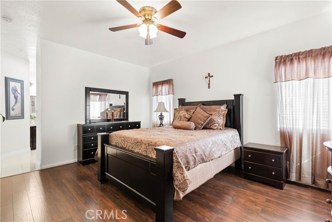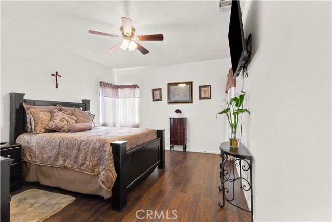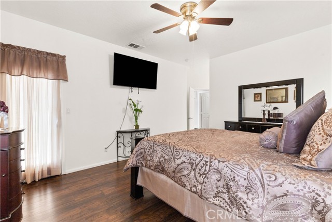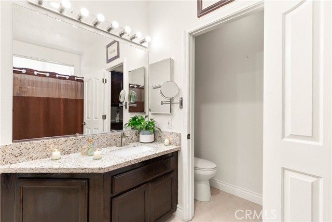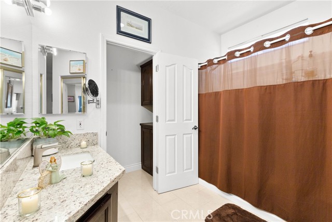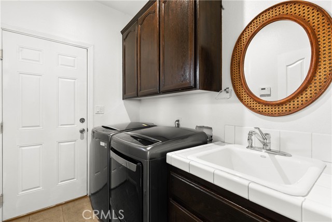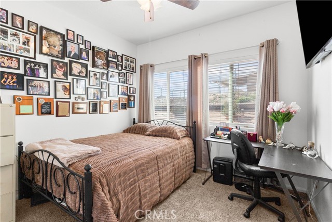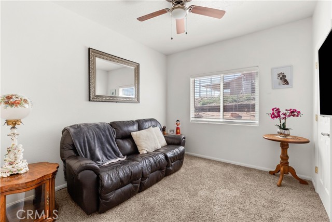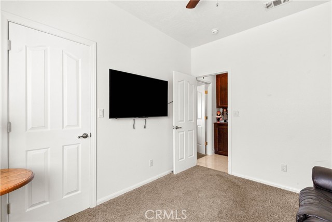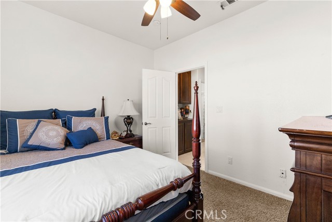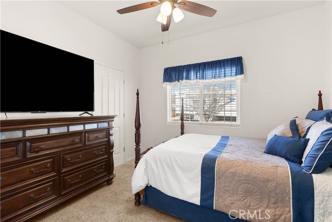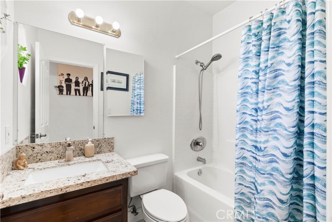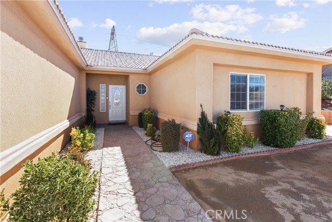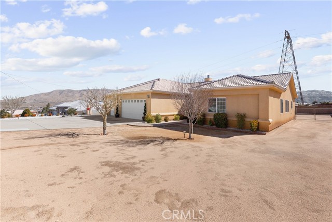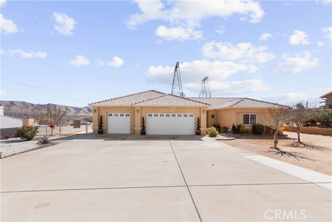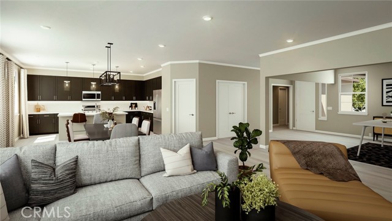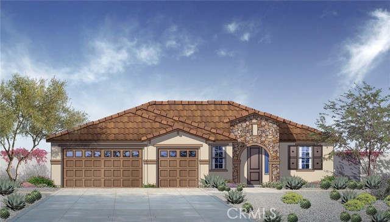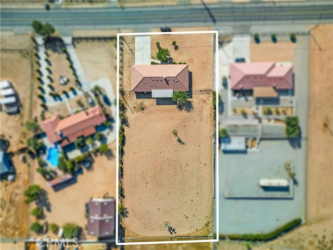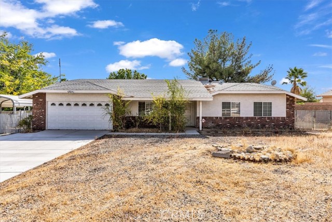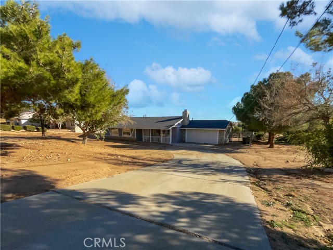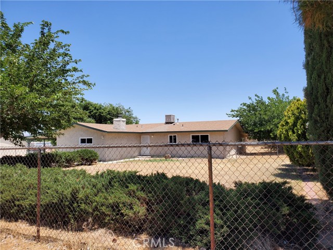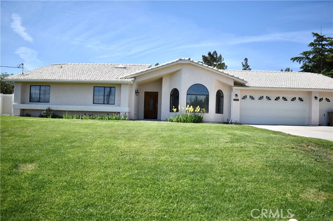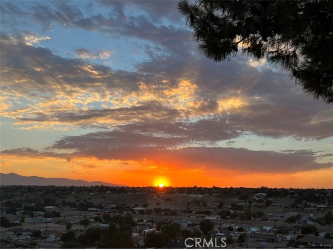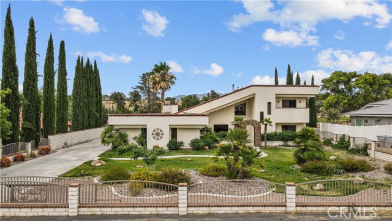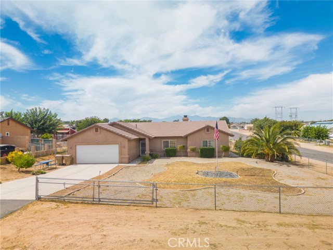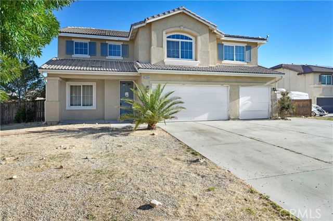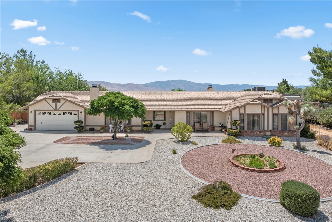18539 Yuba Street
Hesperia, CA 92345
Welcoming 4-bedroom, 2-bath single-story home in a serene Mediterranean style, perfectly located near lakes, trails, grocery stores, & Ranchero Middle School. Enjoy the privacy of no rear neighbors and stunning mountain views. The property boasts a low-maintenance yard, offering beauty and practicality. It drains well, keeping the area neat. Inside, the home features elegant, light cream porcelain tiles that flow beautifully from the living room to the kitchen and beyond. Outdoor living is enhanced with strong brick walls and a windbreak wall near the sliding doors, topped with a charming pergola—ideal for relaxing or hosting gatherings. The durable tile roof adds timeless style & protection. The primary bedroom is a quiet retreat on one side of the home, complete with laminate flooring & its own outdoor access. The other three bedrooms are on the opposite side, two with walk-in closets, ensuring privacy for everyone. Features include granite countertops, brown cabinets, carpet in the secondary bedrooms, and all essential appliances except washer & dryer. The home also includes a three-car garage and a spacious driveway capable of fitting over nine vehicles, with RV access. Discover the perfect mix of elegance & ease in this beautiful home, designed for a comfortable and stylish lifestyle.
PROPERTY INFORMATION
| MLS # | CV24162420 | Lot Size | 19,781 Sq. Ft. |
| HOA Fees | $0/Monthly | Property Type | Single Family Residence |
| Price | $ 540,000
Price Per SqFt: $ 324 |
DOM | 475 Days |
| Address | 18539 Yuba Street | Type | Residential |
| City | Hesperia | Sq.Ft. | 1,668 Sq. Ft. |
| Postal Code | 92345 | Garage | 3 |
| County | San Bernardino | Year Built | 2002 |
| Bed / Bath | 4 / 2 | Parking | 3 |
| Built In | 2002 | Status | Active |
INTERIOR FEATURES
| Has Laundry | Yes |
| Laundry Information | Individual Room |
| Has Fireplace | No |
| Fireplace Information | None |
| Has Appliances | Yes |
| Kitchen Appliances | Dishwasher, Gas Oven, Microwave |
| Kitchen Information | Granite Counters |
| Kitchen Area | Family Kitchen |
| Has Heating | Yes |
| Heating Information | Central |
| Room Information | All Bedrooms Down, Primary Bathroom |
| Has Cooling | Yes |
| Cooling Information | Central Air |
| Flooring Information | Carpet, Laminate, Tile |
| InteriorFeatures Information | Granite Counters, Pantry |
| EntryLocation | Front |
| Entry Level | 1 |
| Has Spa | No |
| SpaDescription | None |
| Bathroom Information | Shower in Tub |
| Main Level Bedrooms | 4 |
| Main Level Bathrooms | 2 |
EXTERIOR FEATURES
| FoundationDetails | Slab |
| Roof | Tile |
| Has Pool | No |
| Pool | None |
| Has Patio | Yes |
| Patio | Brick, Enclosed, Patio, Screened |
| Has Fence | Yes |
| Fencing | Brick, Chain Link, Good Condition |
WALKSCORE
MAP
MORTGAGE CALCULATOR
- Principal & Interest:
- Property Tax: $576
- Home Insurance:$119
- HOA Fees:$0
- Mortgage Insurance:
PRICE HISTORY
| Date | Event | Price |
| 08/07/2024 | Listed | $560,000 |

Topfind Realty
REALTOR®
(844)-333-8033
Questions? Contact today.
Use a Topfind agent and receive a cash rebate of up to $5,400
Hesperia Similar Properties
Listing provided courtesy of Sergio Alvarado, The Agent and Company. Based on information from California Regional Multiple Listing Service, Inc. as of #Date#. This information is for your personal, non-commercial use and may not be used for any purpose other than to identify prospective properties you may be interested in purchasing. Display of MLS data is usually deemed reliable but is NOT guaranteed accurate by the MLS. Buyers are responsible for verifying the accuracy of all information and should investigate the data themselves or retain appropriate professionals. Information from sources other than the Listing Agent may have been included in the MLS data. Unless otherwise specified in writing, Broker/Agent has not and will not verify any information obtained from other sources. The Broker/Agent providing the information contained herein may or may not have been the Listing and/or Selling Agent.
