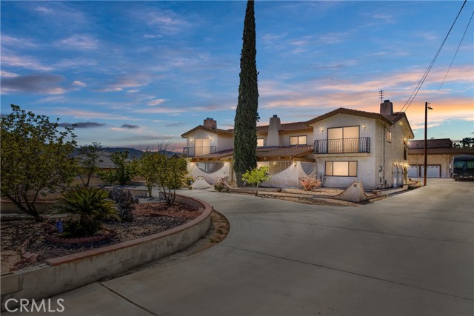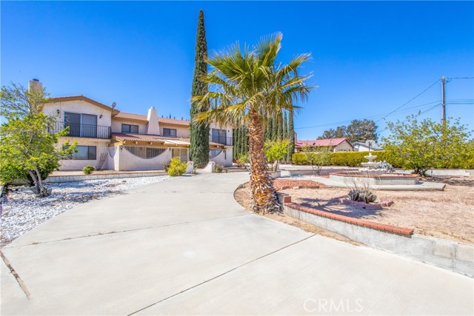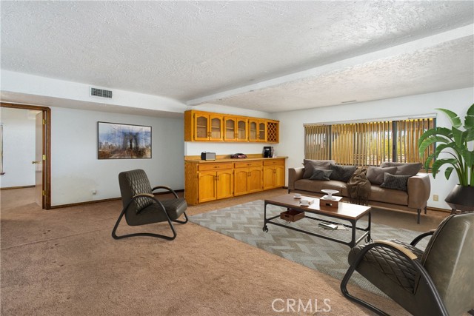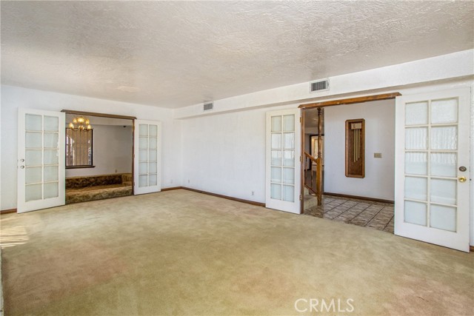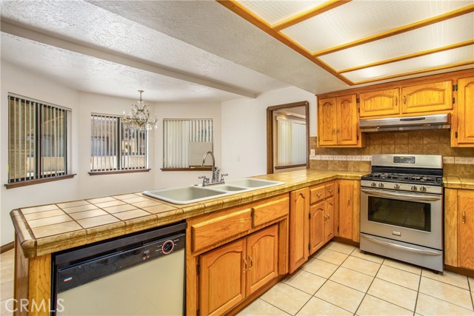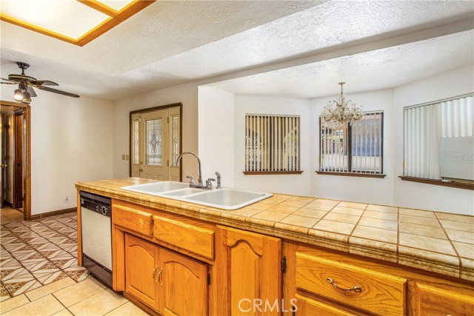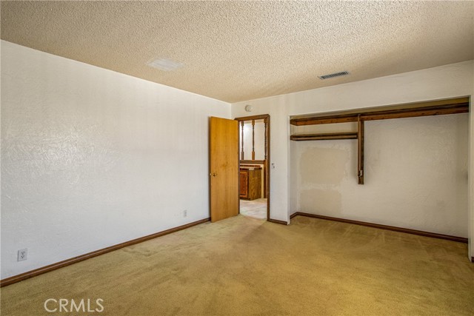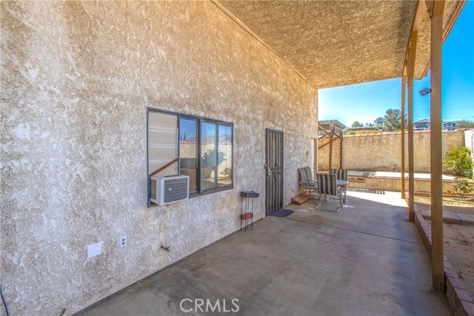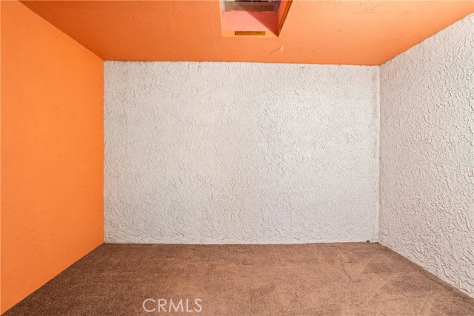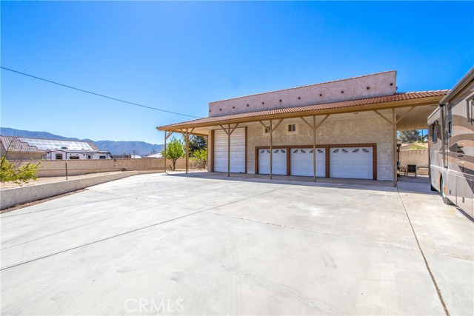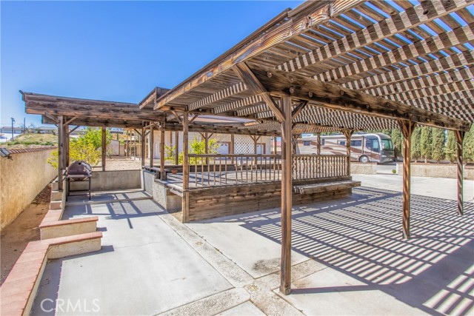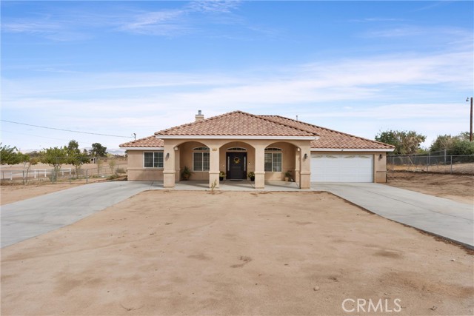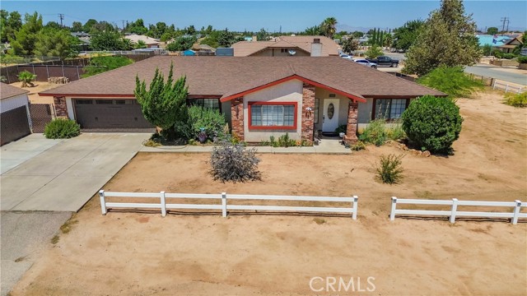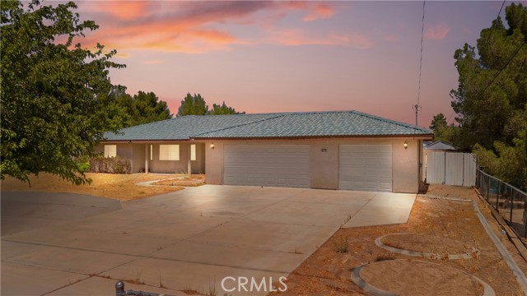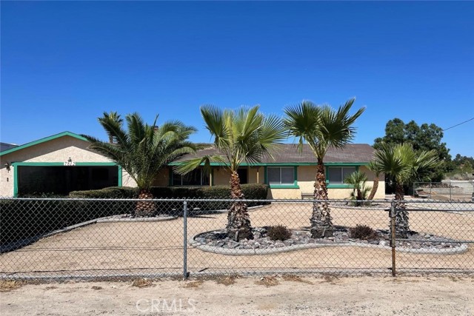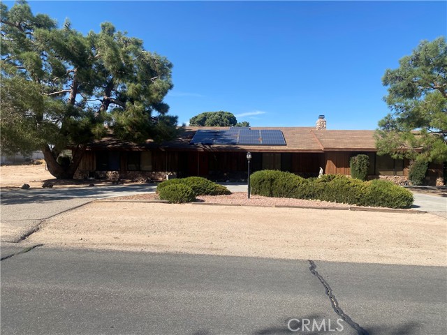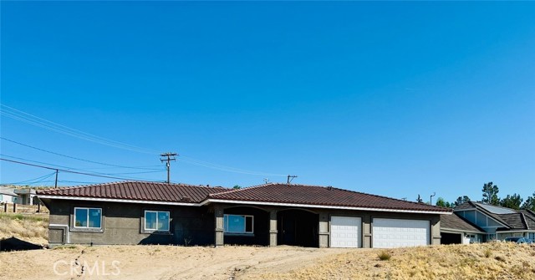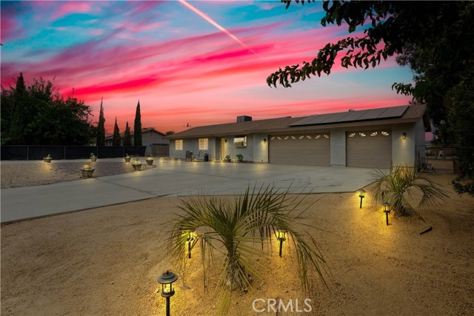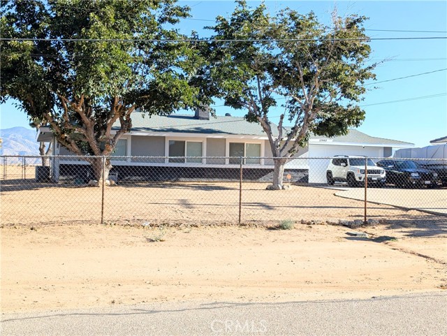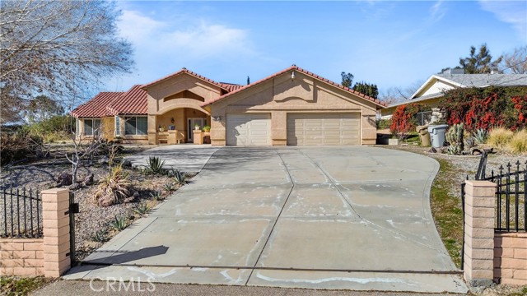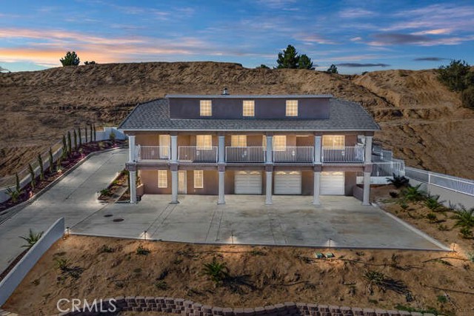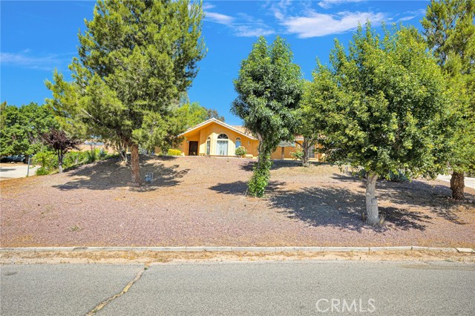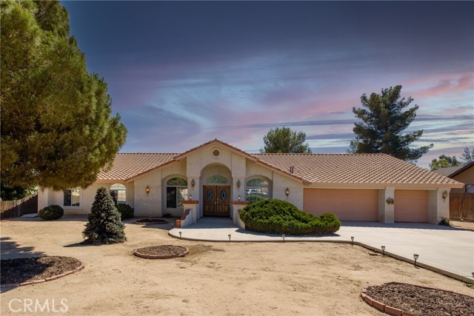18547 Danbury Avenue
Hesperia, CA 92345
Sold
An investors dream property!!! This regal estate is just waiting for someone to restore it back to it's former glory. It boasts three enormous master suites, complete with fireplaces, walk in closets, and large master bathrooms with dual sinks and soaking tubs. To add to it's many charms, the estate also includes three balconies off of the estate's second floor master suites, where one can savor the view of the rolling desert hills while enjoying their morning coffee. Also enjoy the convenience of the upstairs laundry room, with gas and electric hookups and utility sink. Included in the property is an unpermitted mother-in-law suite, which has been converted from one side of the estate's detached garage. The addition is not included in the stated square footage, but at an estimated 1200 square feet would make an excellent income producing property. The estate has a circular driveway to the front of the main house, and long driveway which leads to the estate's detached three car garage, and RV garage. The plumbing and AC have been newly replaced. Make your dream home a reality with this charming estate, located just walking distance from Hesperia's Golf Course and Country Club, and Hesperia Lake Park.
PROPERTY INFORMATION
| MLS # | EV23067874 | Lot Size | 26,000 Sq. Ft. |
| HOA Fees | $0/Monthly | Property Type | Single Family Residence |
| Price | $ 579,000
Price Per SqFt: $ 140 |
DOM | 882 Days |
| Address | 18547 Danbury Avenue | Type | Residential |
| City | Hesperia | Sq.Ft. | 4,131 Sq. Ft. |
| Postal Code | 92345 | Garage | 3 |
| County | San Bernardino | Year Built | 1982 |
| Bed / Bath | 4 / 4.5 | Parking | 3 |
| Built In | 1982 | Status | Closed |
| Sold Date | 2023-05-15 |
INTERIOR FEATURES
| Has Laundry | Yes |
| Laundry Information | Gas & Electric Dryer Hookup, Individual Room, Inside, Upper Level, Washer Hookup |
| Has Fireplace | Yes |
| Fireplace Information | Living Room, Master Bedroom, Patio, Gas, Wood Burning |
| Has Appliances | Yes |
| Kitchen Appliances | Gas Oven |
| Kitchen Information | Tile Counters |
| Kitchen Area | Breakfast Nook, Dining Room |
| Has Heating | Yes |
| Heating Information | Central |
| Room Information | Main Floor Master Bedroom, Master Bathroom, Master Bedroom, Two Masters |
| Has Cooling | Yes |
| Cooling Information | Central Air |
| Flooring Information | Carpet, Tile |
| InteriorFeatures Information | Tile Counters |
| EntryLocation | front |
| Entry Level | 1 |
| WindowFeatures | Bay Window(s), Skylight(s) |
| Bathroom Information | Bathtub, Shower, Double sinks in bath(s), Double Sinks In Master Bath, Separate tub and shower, Soaking Tub, Tile Counters, Walk-in shower |
| Main Level Bedrooms | 1 |
| Main Level Bathrooms | 2 |
EXTERIOR FEATURES
| Has Pool | No |
| Pool | None |
| Has Patio | Yes |
| Patio | Patio, Patio Open, Wood |
WALKSCORE
MAP
MORTGAGE CALCULATOR
- Principal & Interest:
- Property Tax: $618
- Home Insurance:$119
- HOA Fees:$0
- Mortgage Insurance:
PRICE HISTORY
| Date | Event | Price |
| 05/15/2023 | Sold | $560,000 |
| 05/03/2023 | Pending | $579,000 |
| 04/22/2023 | Listed | $579,000 |

Topfind Realty
REALTOR®
(844)-333-8033
Questions? Contact today.
Interested in buying or selling a home similar to 18547 Danbury Avenue?
Hesperia Similar Properties
Listing provided courtesy of CHRISTINA AUSTIN, REALTY ONE GROUP ROADS. Based on information from California Regional Multiple Listing Service, Inc. as of #Date#. This information is for your personal, non-commercial use and may not be used for any purpose other than to identify prospective properties you may be interested in purchasing. Display of MLS data is usually deemed reliable but is NOT guaranteed accurate by the MLS. Buyers are responsible for verifying the accuracy of all information and should investigate the data themselves or retain appropriate professionals. Information from sources other than the Listing Agent may have been included in the MLS data. Unless otherwise specified in writing, Broker/Agent has not and will not verify any information obtained from other sources. The Broker/Agent providing the information contained herein may or may not have been the Listing and/or Selling Agent.
