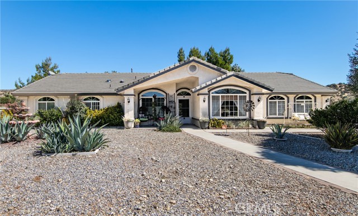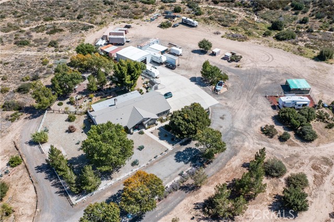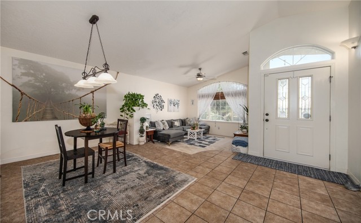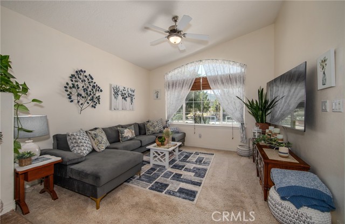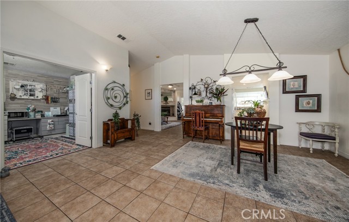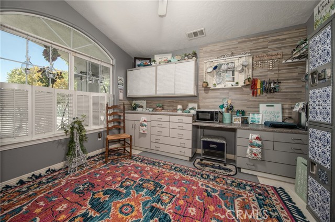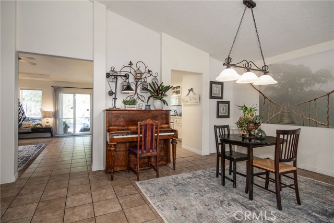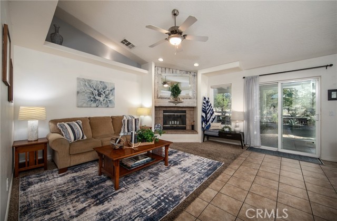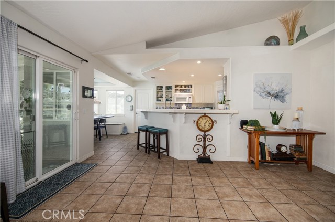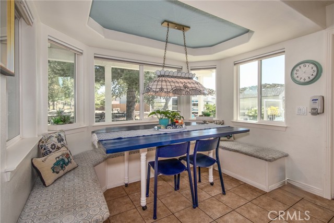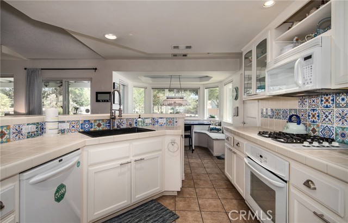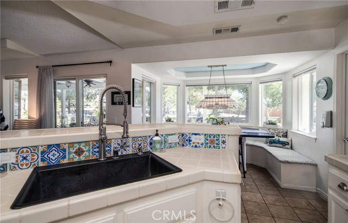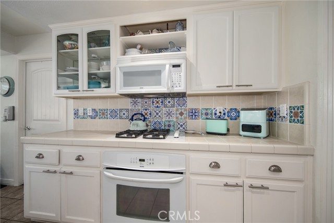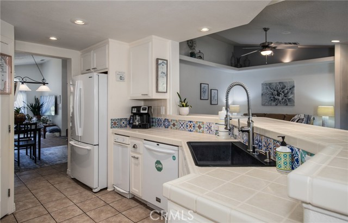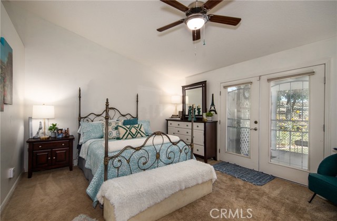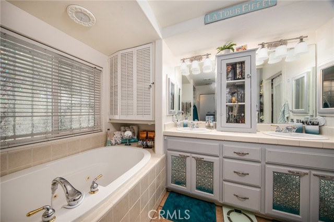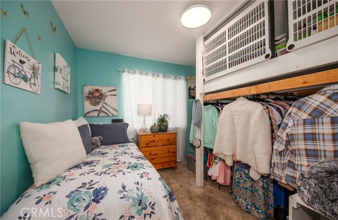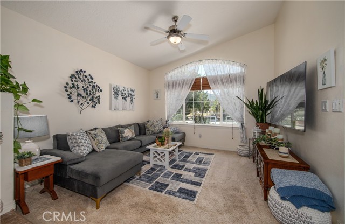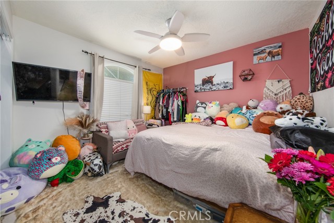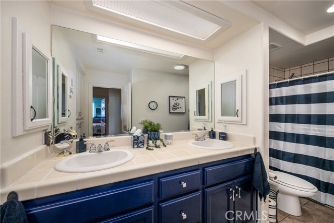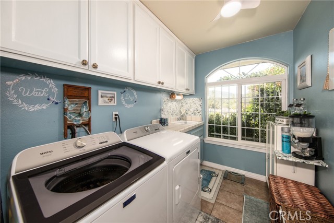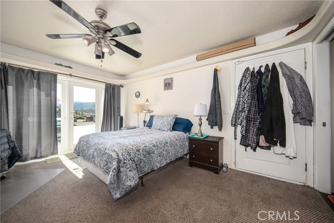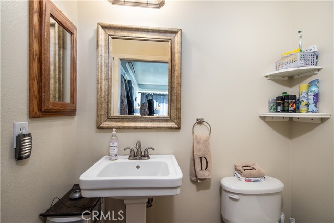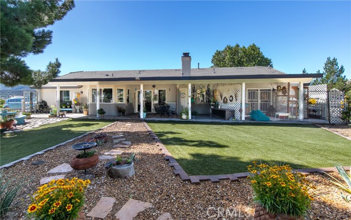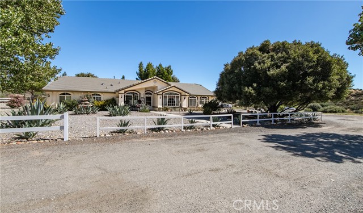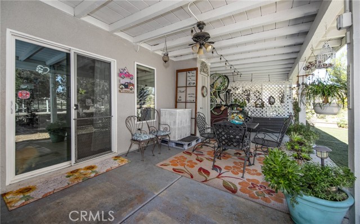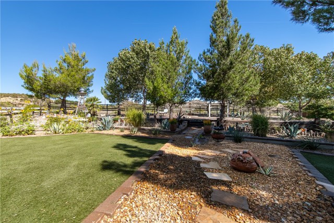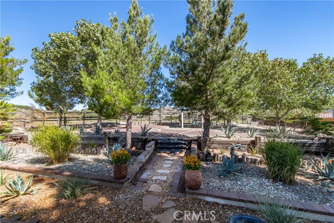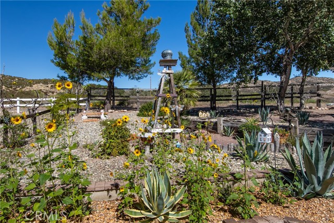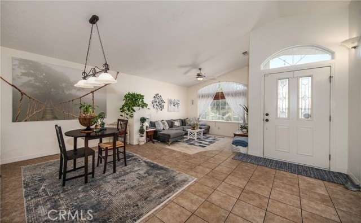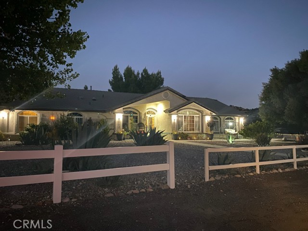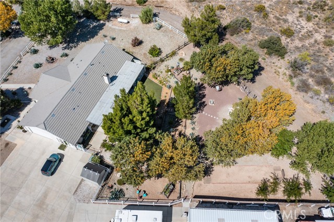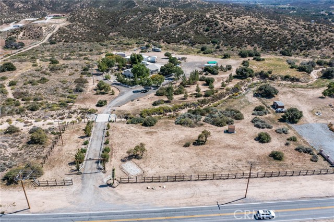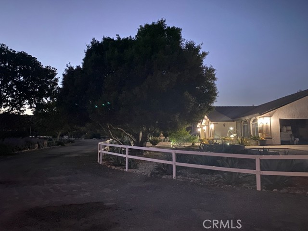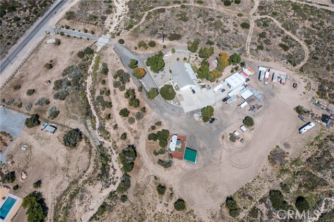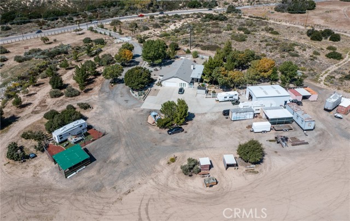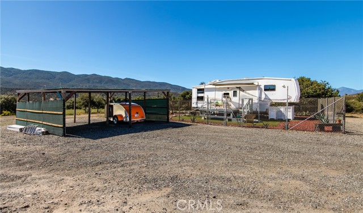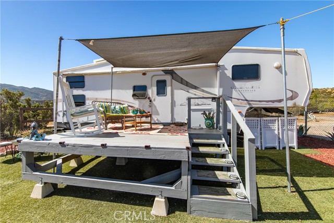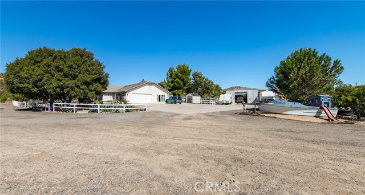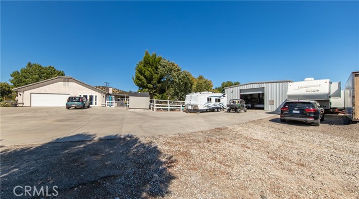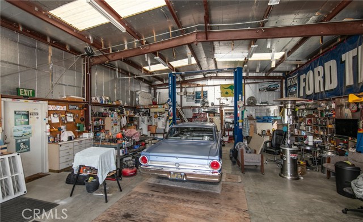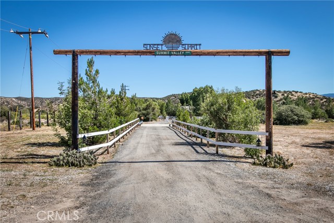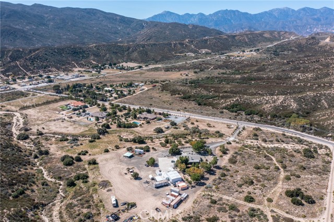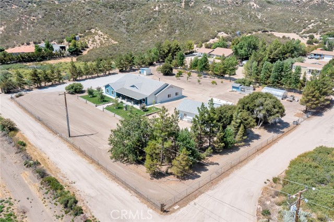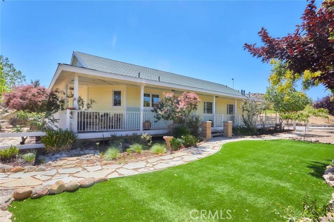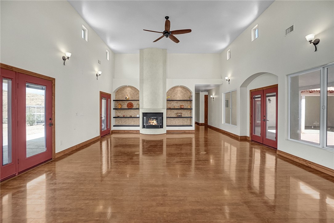4221 Summit Valley Road
Hesperia, CA 92345
Sold
4221 Summit Valley Road
Hesperia, CA 92345
Sold
Escape the city and embrace serene country living with this exceptional 5-acre property. Within the property lies a single-story 2,424 sq. ft home with 3 Bedrooms, 2.5 Bathrooms and game room. Step outside to your ideal shop; a detached 30 x 40 with 17 ft. high ceiling shop which includes air compressor, hydraulic car lift, full bathroom, washer, dryer, and refrigerator. Walk down the path to your own separate dwelling unit (RV) 40 ft. with two slide outs perfect for guests, adult kids, in-laws or for a rental. This beautiful parcel offers the perfect blend of comfort, convenience and versatility. Great for someone who owns and operates a business from home. Close to the 15 freeway, 5 minutes to Silverwood Lake, 20 minutes to Crestline and 45 minutes to Lake Arrowhead. Discover the best of both worlds; the tranquil countryside yet close to all of the city amenities. Welcome home!!
PROPERTY INFORMATION
| MLS # | CV23184738 | Lot Size | 217,800 Sq. Ft. |
| HOA Fees | $0/Monthly | Property Type | Single Family Residence |
| Price | $ 775,000
Price Per SqFt: $ 320 |
DOM | 719 Days |
| Address | 4221 Summit Valley Road | Type | Residential |
| City | Hesperia | Sq.Ft. | 2,424 Sq. Ft. |
| Postal Code | 92345 | Garage | 2 |
| County | San Bernardino | Year Built | 2005 |
| Bed / Bath | 3 / 2.5 | Parking | 2 |
| Built In | 2005 | Status | Closed |
| Sold Date | 2023-12-11 |
INTERIOR FEATURES
| Has Laundry | Yes |
| Laundry Information | Gas Dryer Hookup, Individual Room, Washer Hookup |
| Has Fireplace | Yes |
| Fireplace Information | Family Room, Wood Burning |
| Has Appliances | Yes |
| Kitchen Appliances | Dishwasher, Disposal, Microwave, Propane Oven, Propane Cooktop, Refrigerator, Trash Compactor, Water Heater |
| Kitchen Information | Built-in Trash/Recycling, Kitchen Open to Family Room, Tile Counters, Utility sink, Walk-In Pantry |
| Kitchen Area | Breakfast Counter / Bar, In Kitchen |
| Has Heating | Yes |
| Heating Information | Central, Fireplace(s) |
| Room Information | Family Room, Kitchen, Living Room, Office |
| Has Cooling | Yes |
| Cooling Information | Central Air |
| Flooring Information | Carpet, Tile |
| InteriorFeatures Information | Built-in Features, Ceiling Fan(s), Open Floorplan, Recessed Lighting, Storage, Tile Counters |
| EntryLocation | Front |
| Entry Level | 1 |
| Has Spa | No |
| SpaDescription | None |
| WindowFeatures | Double Pane Windows, Screens |
| SecuritySafety | Smoke Detector(s) |
| Bathroom Information | Bathtub, Shower, Shower in Tub, Double sinks in bath(s), Double Sinks in Primary Bath, Exhaust fan(s), Tile Counters |
| Main Level Bedrooms | 3 |
| Main Level Bathrooms | 2 |
EXTERIOR FEATURES
| FoundationDetails | Slab |
| Roof | Tile |
| Has Pool | No |
| Pool | None |
| Has Patio | Yes |
| Patio | Covered, Patio, Wood |
| Has Fence | Yes |
| Fencing | Chain Link, Vinyl, Wire |
| Has Sprinklers | Yes |
WALKSCORE
MAP
MORTGAGE CALCULATOR
- Principal & Interest:
- Property Tax: $827
- Home Insurance:$119
- HOA Fees:$0
- Mortgage Insurance:
PRICE HISTORY
| Date | Event | Price |
| 12/11/2023 | Sold | $735,000 |
| 10/04/2023 | Listed | $775,000 |

Topfind Realty
REALTOR®
(844)-333-8033
Questions? Contact today.
Interested in buying or selling a home similar to 4221 Summit Valley Road?
Hesperia Similar Properties
Listing provided courtesy of Lynn Perry, DYNASTY REAL ESTATE. Based on information from California Regional Multiple Listing Service, Inc. as of #Date#. This information is for your personal, non-commercial use and may not be used for any purpose other than to identify prospective properties you may be interested in purchasing. Display of MLS data is usually deemed reliable but is NOT guaranteed accurate by the MLS. Buyers are responsible for verifying the accuracy of all information and should investigate the data themselves or retain appropriate professionals. Information from sources other than the Listing Agent may have been included in the MLS data. Unless otherwise specified in writing, Broker/Agent has not and will not verify any information obtained from other sources. The Broker/Agent providing the information contained herein may or may not have been the Listing and/or Selling Agent.
