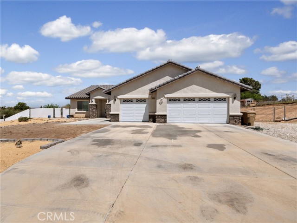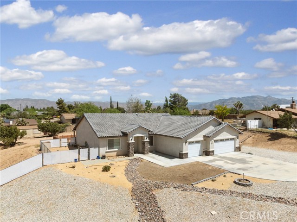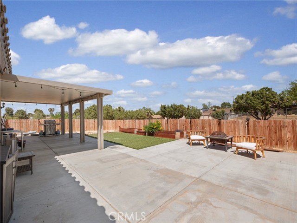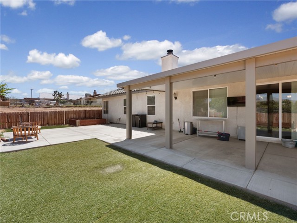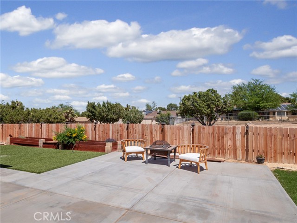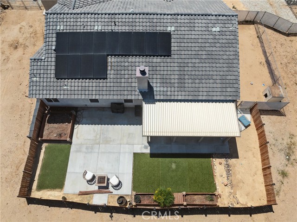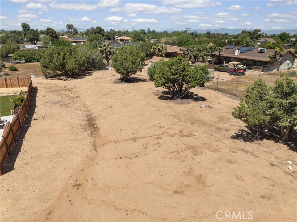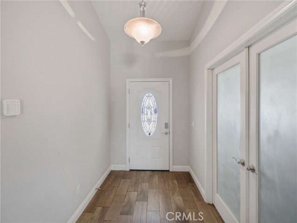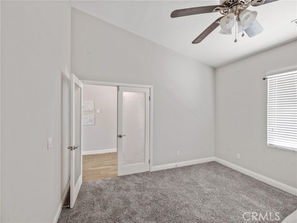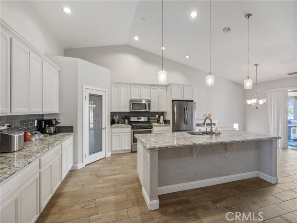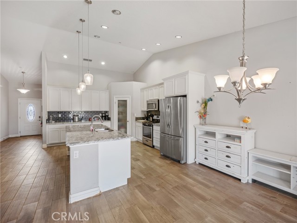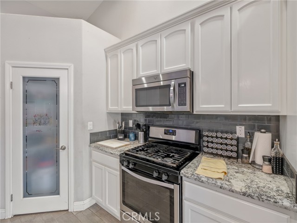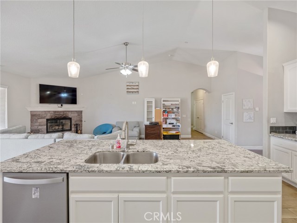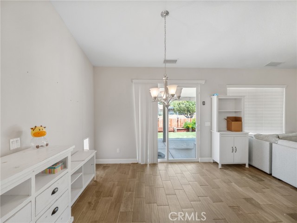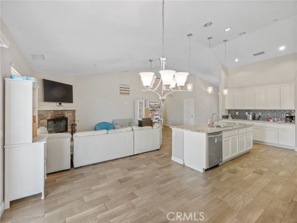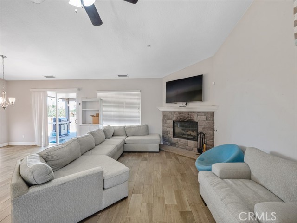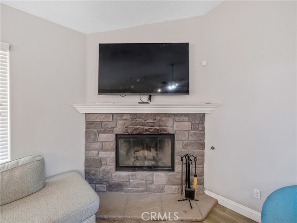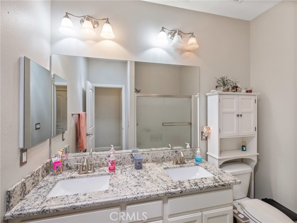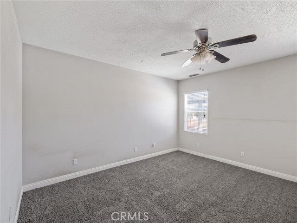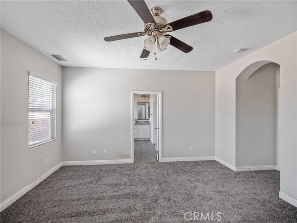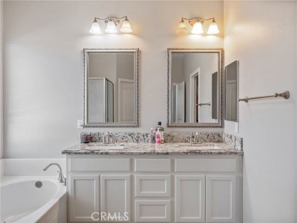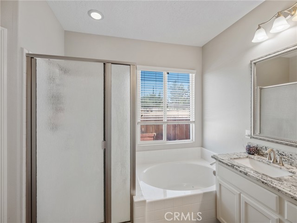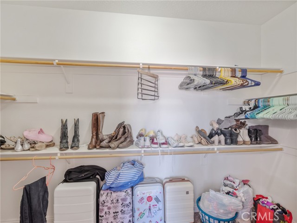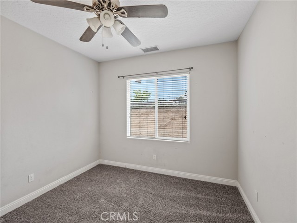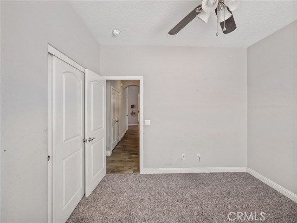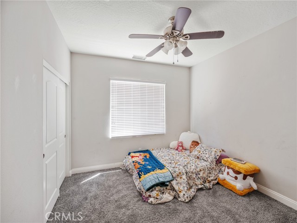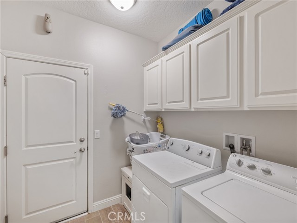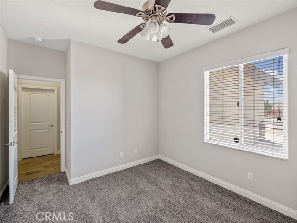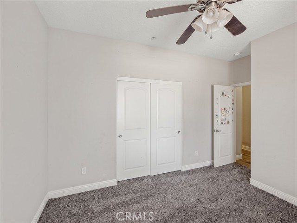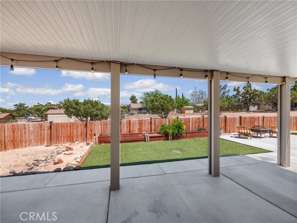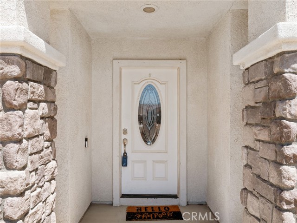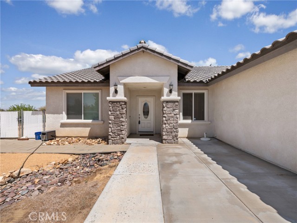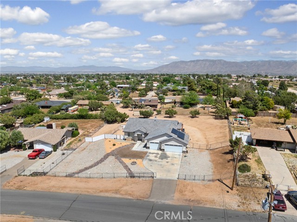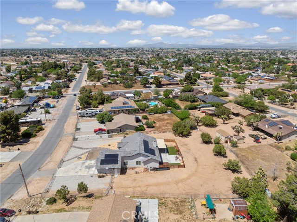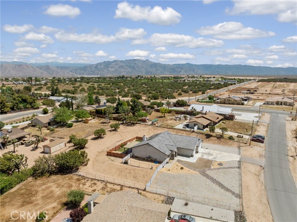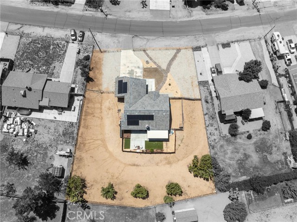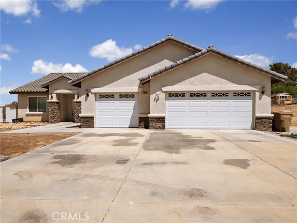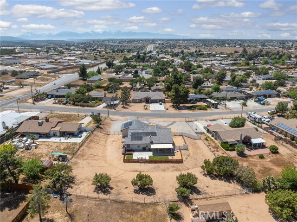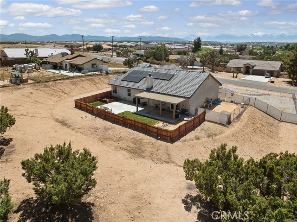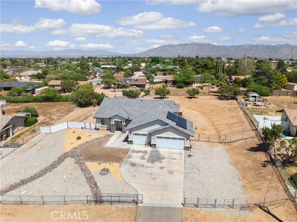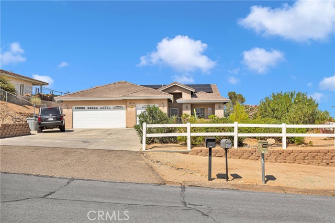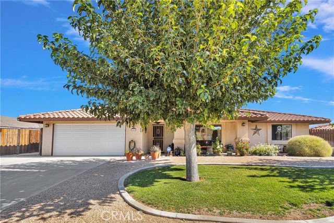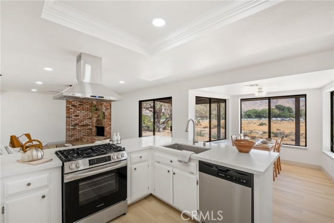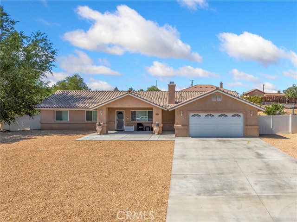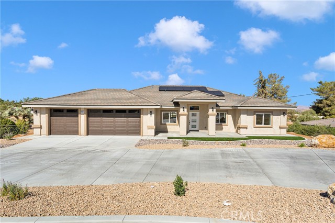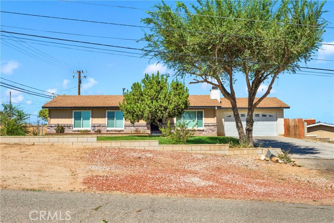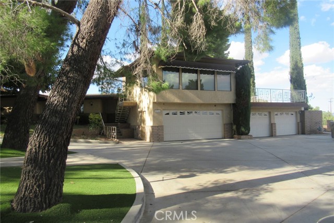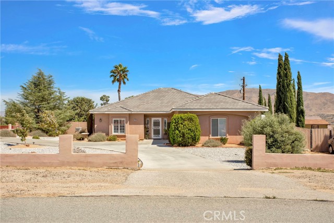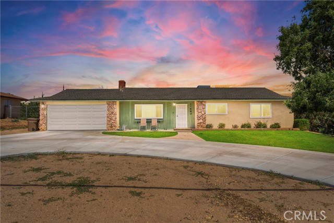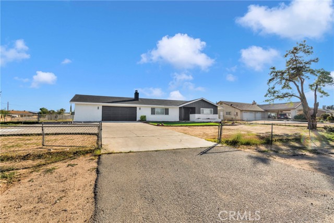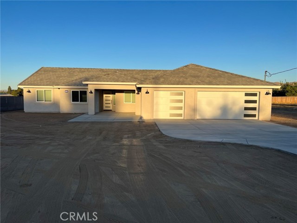7345 Earhart Avenue
Hesperia, CA 92345
Sold
Welcome home to this spacious and modern residence built in 2016, boasting 5 bedrooms and 2 full baths alongside a convenient 3-car attached garage awaiting your personalization. Step inside to discover an inviting open-concept layout, highlighted by a cozy living room complete with a fireplace, ideal for gathering with loved ones. The kitchen is a chef's delight, featuring a walk-in pantry, ample cabinet storage, recessed lighting, and vaulted ceilings that add to the sense of space and airiness. Enjoy the elegance of tile wood-like flooring throughout the main living areas, complemented by plush new carpeting in the bedrooms for comfort. This home is equipped with modern conveniences including a tankless water heater for endless hot water on demand. Outside, you'll find a meticulously landscaped yard with covered alumawood patio cover, RV parking and access, perfect for outdoor enthusiasts or those with recreational vehicles. Additionally, there's an indoor laundry room for added convenience. Situated in a commuter-friendly location with beautiful views, this home offers the perfect blend of comfort, convenience, and potential. Don't miss the opportunity to make it your own and create lasting memories in this wonderful space. Welcome home!
PROPERTY INFORMATION
| MLS # | HD24090008 | Lot Size | 30,600 Sq. Ft. |
| HOA Fees | $0/Monthly | Property Type | Single Family Residence |
| Price | $ 519,900
Price Per SqFt: $ 248 |
DOM | 564 Days |
| Address | 7345 Earhart Avenue | Type | Residential |
| City | Hesperia | Sq.Ft. | 2,095 Sq. Ft. |
| Postal Code | 92345 | Garage | 3 |
| County | San Bernardino | Year Built | 2016 |
| Bed / Bath | 5 / 2 | Parking | 3 |
| Built In | 2016 | Status | Closed |
| Sold Date | 2024-07-03 |
INTERIOR FEATURES
| Has Laundry | Yes |
| Laundry Information | Individual Room, Inside |
| Has Fireplace | Yes |
| Fireplace Information | Living Room |
| Has Appliances | Yes |
| Kitchen Appliances | Dishwasher, Disposal, Gas Oven, Gas Range, Tankless Water Heater |
| Kitchen Information | Granite Counters, Kitchen Island, Walk-In Pantry |
| Kitchen Area | Area |
| Has Heating | Yes |
| Heating Information | Central |
| Room Information | Living Room, Primary Suite, Walk-In Closet, Walk-In Pantry |
| Has Cooling | Yes |
| Cooling Information | Central Air |
| Flooring Information | Carpet, Tile |
| InteriorFeatures Information | Ceiling Fan(s), Granite Counters, High Ceilings, Pantry |
| EntryLocation | no steps |
| Entry Level | 1 |
| Has Spa | No |
| SpaDescription | None |
| Main Level Bedrooms | 5 |
| Main Level Bathrooms | 2 |
EXTERIOR FEATURES
| Roof | Tile |
| Has Pool | No |
| Pool | None |
| Has Patio | Yes |
| Patio | Covered |
WALKSCORE
MAP
MORTGAGE CALCULATOR
- Principal & Interest:
- Property Tax: $555
- Home Insurance:$119
- HOA Fees:$0
- Mortgage Insurance:
PRICE HISTORY
| Date | Event | Price |
| 07/03/2024 | Sold | $510,000 |
| 05/24/2024 | Pending | $519,900 |
| 05/22/2024 | Active | $519,900 |
| 05/13/2024 | Pending | $519,900 |
| 05/04/2024 | Listed | $519,900 |

Topfind Realty
REALTOR®
(844)-333-8033
Questions? Contact today.
Interested in buying or selling a home similar to 7345 Earhart Avenue?
Hesperia Similar Properties
Listing provided courtesy of Kristina Vanderpool, Coldwell Banker Home Source. Based on information from California Regional Multiple Listing Service, Inc. as of #Date#. This information is for your personal, non-commercial use and may not be used for any purpose other than to identify prospective properties you may be interested in purchasing. Display of MLS data is usually deemed reliable but is NOT guaranteed accurate by the MLS. Buyers are responsible for verifying the accuracy of all information and should investigate the data themselves or retain appropriate professionals. Information from sources other than the Listing Agent may have been included in the MLS data. Unless otherwise specified in writing, Broker/Agent has not and will not verify any information obtained from other sources. The Broker/Agent providing the information contained herein may or may not have been the Listing and/or Selling Agent.
