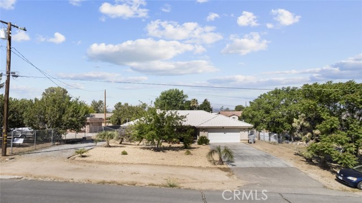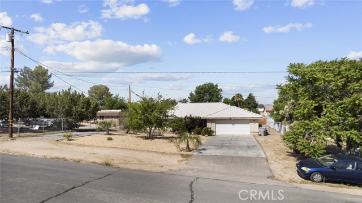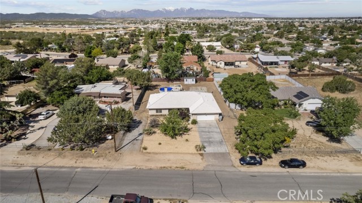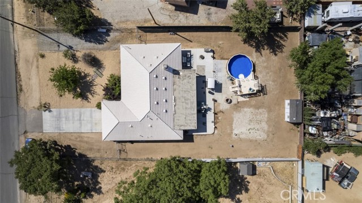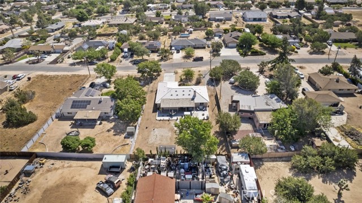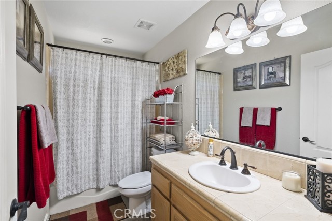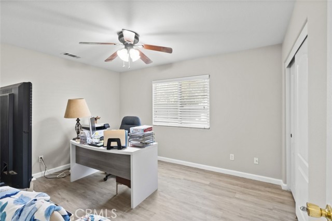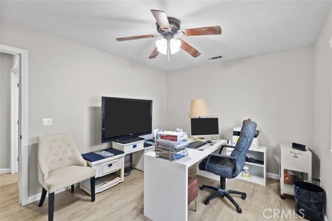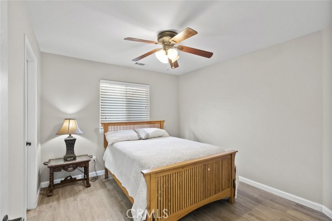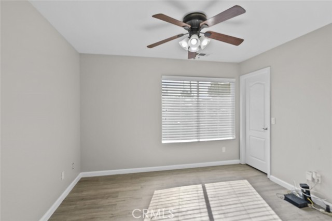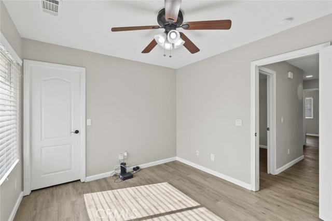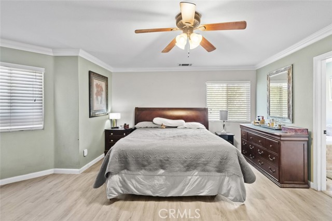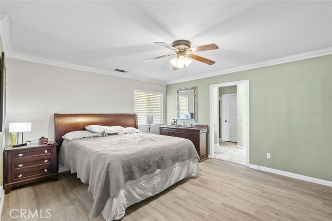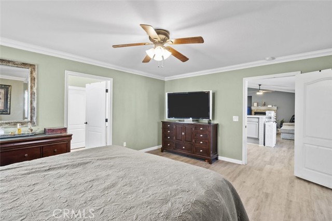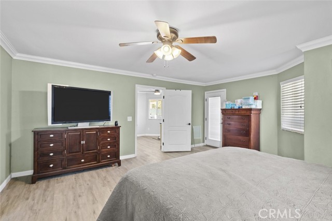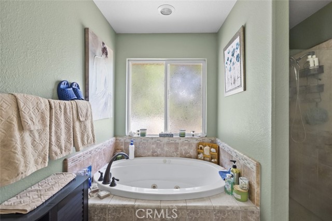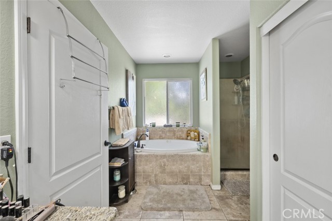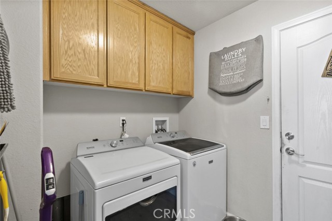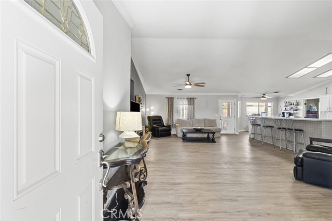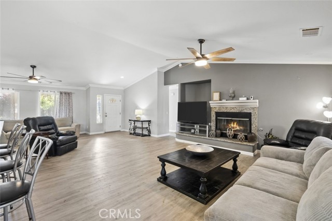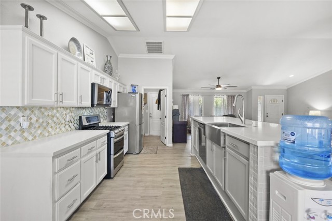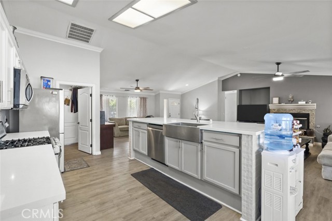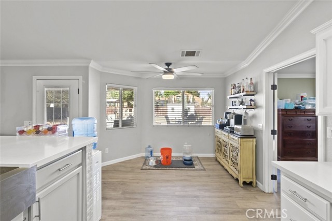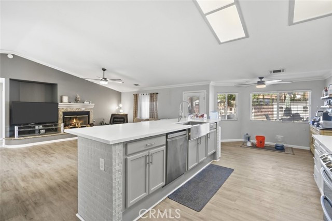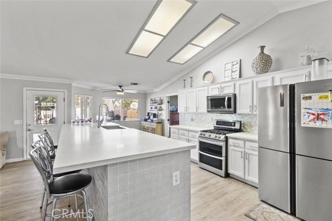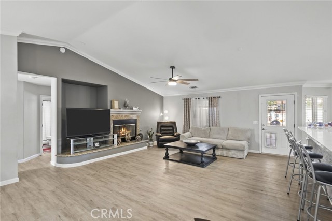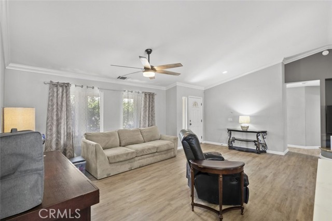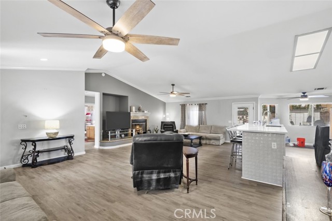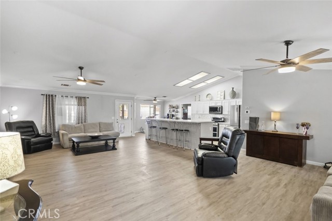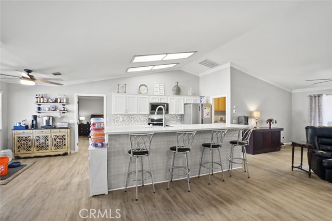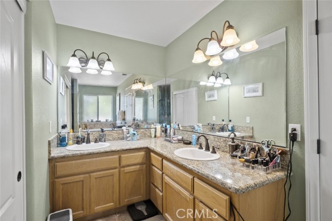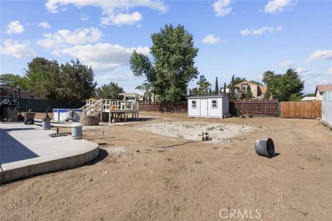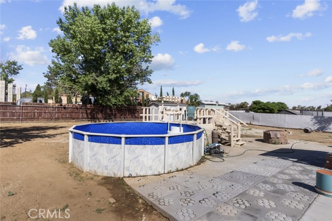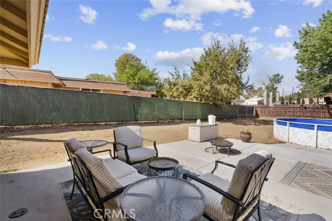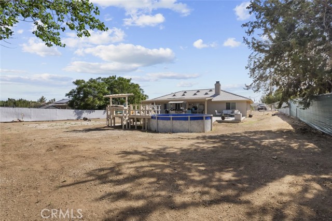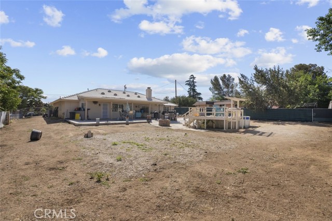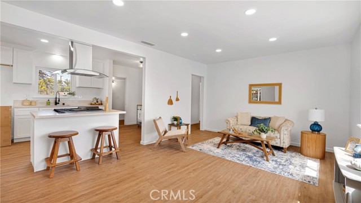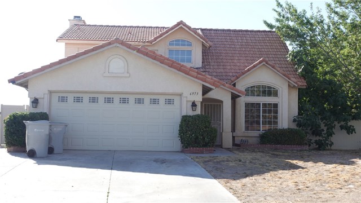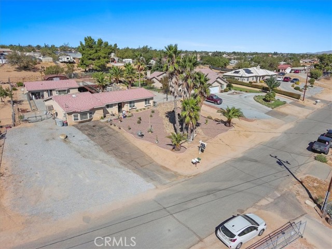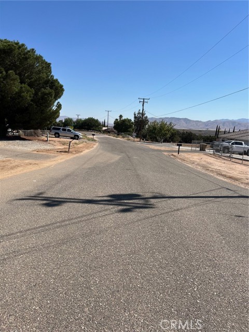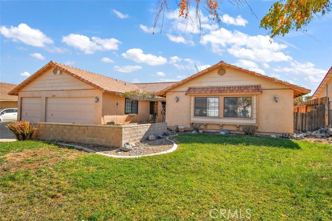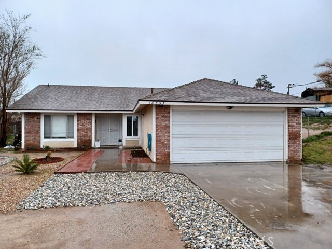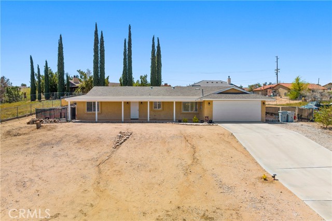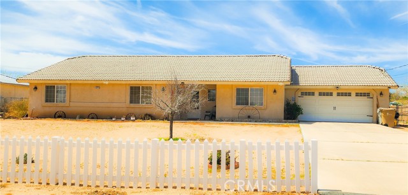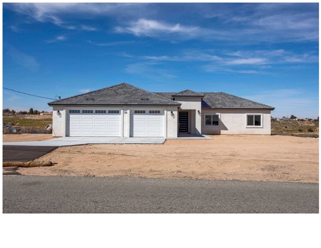7384 Hastings Avenue
Hesperia, CA 92345
Sold
Situated in the charming neighborhood of Hesperia, this delightful residence offers a single-story layout with four bedrooms, two bathrooms, and a generous living space spanning 2,048 square feet. The property boasts a 2-car garage and rests on a substantial 18,000-square-foot lot. Step inside to discover an inviting open floorplan adorned with NEW laminate flooring, a NEW HVAC system, elegant ceiling fan/light fixtures, crown moldings, and ample storage options throughout. As you enter, a soaring cathedral ceiling graces the living room, creating an airy and welcoming ambiance. Adjacent to the living area, you'll find a cozy fireplace, a designated dining area, and a sunlit kitchen. The kitchen is a chef's dream, complete with sleek countertops, stainless steel appliances, and abundant cabinet space. The center island with a sink provides both functionality and a spot for casual dining with bar stools. For added convenience, a well-appointed laundry room with ample storage is just steps away. The bedrooms in this home are spacious and filled with natural light. The primary bedroom stands out as the largest and boasts a private en-suite bathroom featuring a double sink vanity, a shower, and a relaxing soaking tub. It offers a tranquil retreat for unwinding after a long day. Outside, the property showcases a generously sized yard with an above-ground pool, providing the perfect setting for outdoor enjoyment and entertaining. The expansive space invites endless possibilities and invites your creative ideas to transform it into your own personal oasis. Located in proximity to Ranchero Middle School, Kingston Elementary School, Hesperia Lake Park, John Swisher Community Center, and other local amenities, this residence enjoys a convenient and desirable location.
PROPERTY INFORMATION
| MLS # | SR23086043 | Lot Size | 18,000 Sq. Ft. |
| HOA Fees | $0/Monthly | Property Type | Single Family Residence |
| Price | $ 499,000
Price Per SqFt: $ 244 |
DOM | 787 Days |
| Address | 7384 Hastings Avenue | Type | Residential |
| City | Hesperia | Sq.Ft. | 2,048 Sq. Ft. |
| Postal Code | 92345 | Garage | 2 |
| County | San Bernardino | Year Built | 2006 |
| Bed / Bath | 4 / 2 | Parking | 2 |
| Built In | 2006 | Status | Closed |
| Sold Date | 2023-08-29 |
INTERIOR FEATURES
| Has Laundry | Yes |
| Laundry Information | Inside |
| Has Fireplace | Yes |
| Fireplace Information | Living Room |
| Has Appliances | Yes |
| Kitchen Appliances | Dishwasher, Free-Standing Range, Gas Oven, Gas Range, Microwave |
| Kitchen Area | Area, Breakfast Counter / Bar |
| Has Heating | Yes |
| Heating Information | Central |
| Room Information | Kitchen, Living Room, Primary Bathroom, Primary Bedroom |
| Has Cooling | Yes |
| Cooling Information | Central Air |
| Flooring Information | Laminate |
| InteriorFeatures Information | Cathedral Ceiling(s), Ceiling Fan(s), Crown Molding, High Ceilings, Open Floorplan, Storage |
| EntryLocation | 1 |
| Entry Level | 1 |
| Bathroom Information | Shower in Tub, Double sinks in bath(s), Granite Counters |
| Main Level Bedrooms | 4 |
| Main Level Bathrooms | 2 |
EXTERIOR FEATURES
| Has Pool | Yes |
| Pool | Private, Above Ground |
WALKSCORE
MAP
MORTGAGE CALCULATOR
- Principal & Interest:
- Property Tax: $532
- Home Insurance:$119
- HOA Fees:$0
- Mortgage Insurance:
PRICE HISTORY
| Date | Event | Price |
| 08/02/2023 | Active Under Contract | $499,000 |
| 07/29/2023 | Price Change (Relisted) | $499,000 (4.18%) |
| 06/23/2023 | Price Change | $479,000 (-4.18%) |
| 05/18/2023 | Listed | $499,888 |

Topfind Realty
REALTOR®
(844)-333-8033
Questions? Contact today.
Interested in buying or selling a home similar to 7384 Hastings Avenue?
Hesperia Similar Properties
Listing provided courtesy of Haik Bokhchalian, JohnHart Real Estate. Based on information from California Regional Multiple Listing Service, Inc. as of #Date#. This information is for your personal, non-commercial use and may not be used for any purpose other than to identify prospective properties you may be interested in purchasing. Display of MLS data is usually deemed reliable but is NOT guaranteed accurate by the MLS. Buyers are responsible for verifying the accuracy of all information and should investigate the data themselves or retain appropriate professionals. Information from sources other than the Listing Agent may have been included in the MLS data. Unless otherwise specified in writing, Broker/Agent has not and will not verify any information obtained from other sources. The Broker/Agent providing the information contained herein may or may not have been the Listing and/or Selling Agent.
