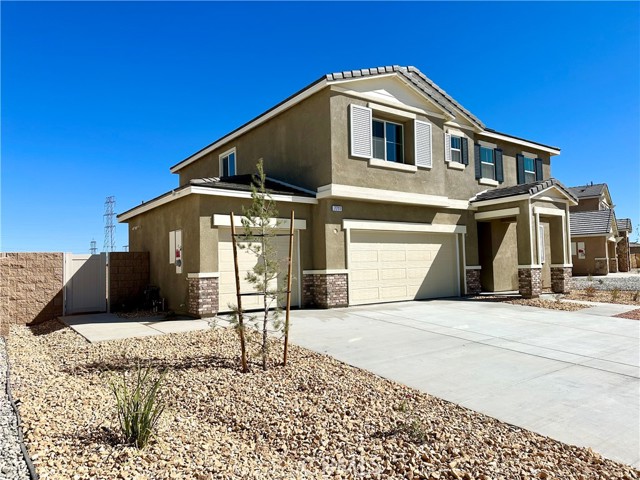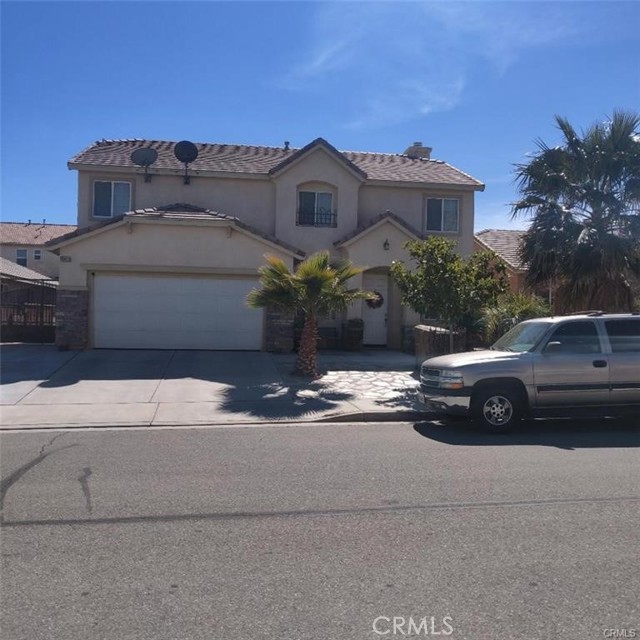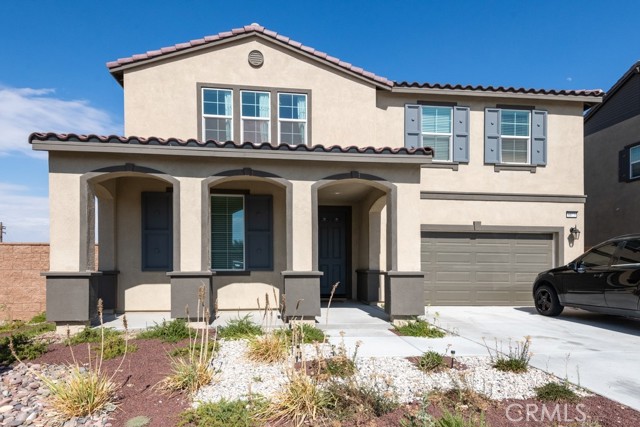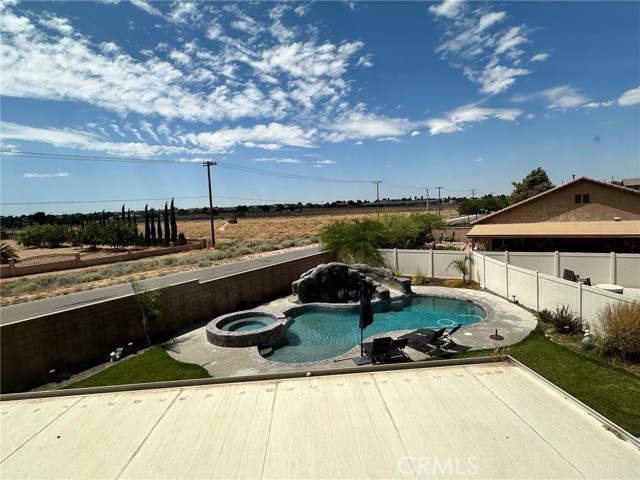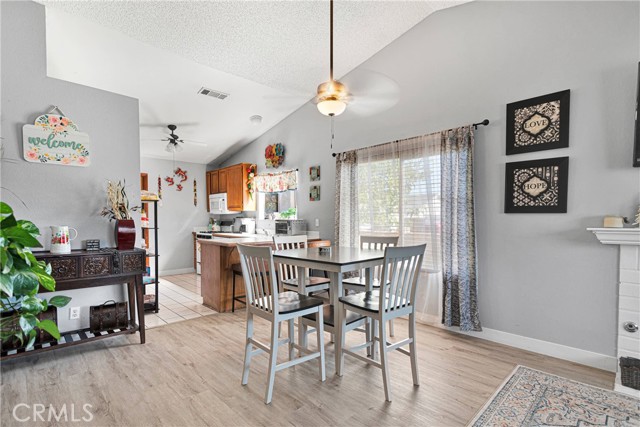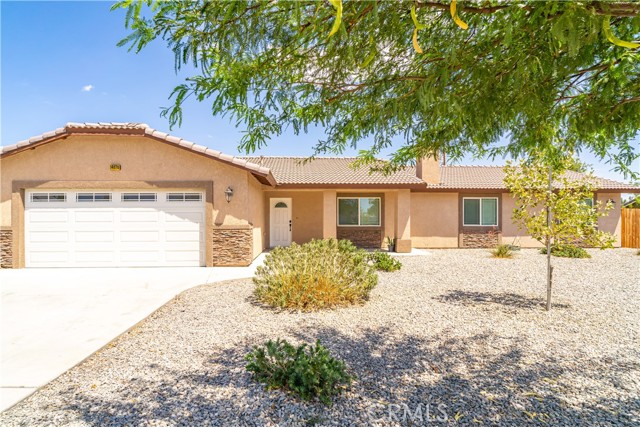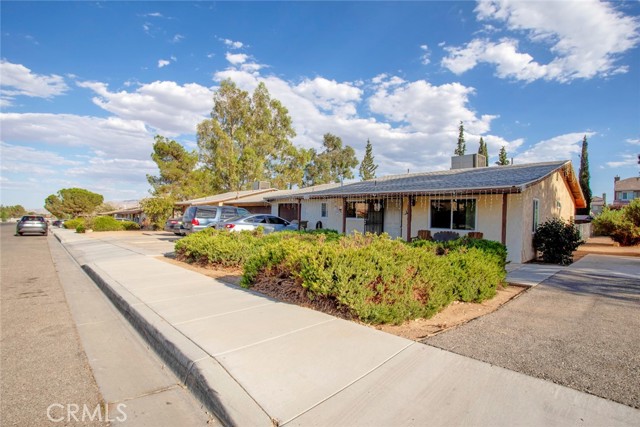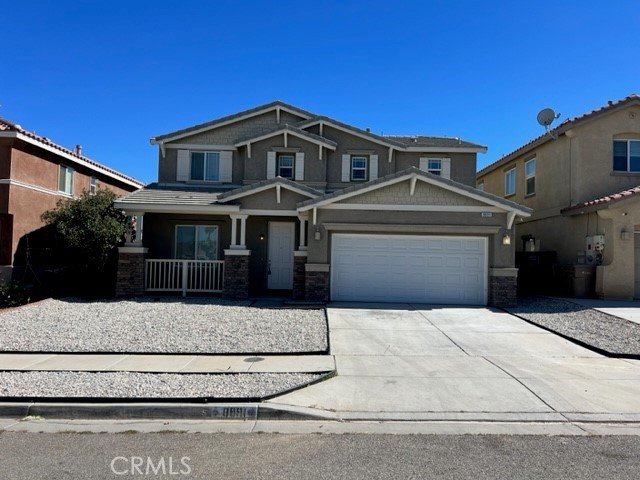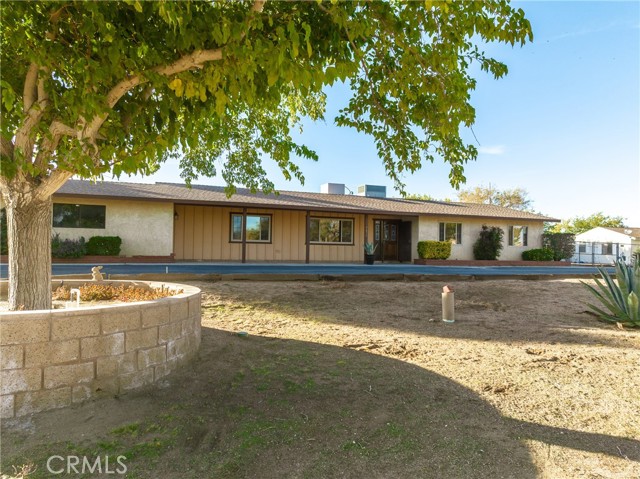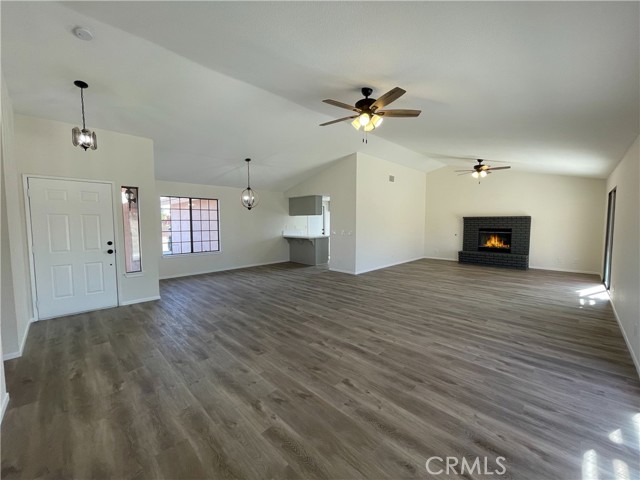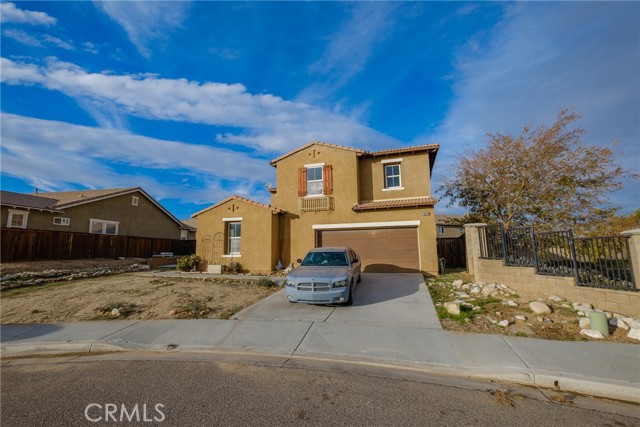7711 Tamarisk Avenue
Hesperia, CA 92344
Sold
** MOVE IN READY ** BRAND NEW CONSTRUCTION** This highly desirable home is located at DESERT WILLOW RANCH our newest just released brand new home community in the beautiful City of Hesperia. This quality designed 2,356 sq. ft. home has 4 Bedrooms, 3 baths and a spacious upstairs Loft. Home features 9 foot ceilings a gourmet kitchen with a Kitchen Island, shaker style cabinetry and granite countertops. LVP-Luxury Vinyl Plank Flooring and upgraded carpet in bedrooms. The master bedroom suite is showcased with dual sinks and a separate roman-styled tub and a walk-in shower. Downstairs bedroom and full bath. Tile roof, dual pane windows, tankless water heater and so much more. Get packed and ready to start 2023 with a new home. Close to shopping and nearby elementary school. No HOA fees or No Mello Roos and low 1.47% tax rate.
PROPERTY INFORMATION
| MLS # | PW23186823 | Lot Size | 7,202 Sq. Ft. |
| HOA Fees | $0/Monthly | Property Type | Single Family Residence |
| Price | $ 510,229
Price Per SqFt: $ 217 |
DOM | 779 Days |
| Address | 7711 Tamarisk Avenue | Type | Residential |
| City | Hesperia | Sq.Ft. | 2,356 Sq. Ft. |
| Postal Code | 92344 | Garage | 3 |
| County | San Bernardino | Year Built | 2023 |
| Bed / Bath | 4 / 3 | Parking | 3 |
| Built In | 2023 | Status | Closed |
| Sold Date | 2023-12-28 |
INTERIOR FEATURES
| Has Laundry | Yes |
| Laundry Information | Gas Dryer Hookup, Inside, Upper Level |
| Has Fireplace | No |
| Fireplace Information | None |
| Has Appliances | Yes |
| Kitchen Appliances | Dishwasher, Free-Standing Range, Disposal, Microwave, Tankless Water Heater |
| Kitchen Information | Granite Counters, Kitchen Island, Kitchen Open to Family Room |
| Kitchen Area | Breakfast Counter / Bar, In Family Room |
| Has Heating | Yes |
| Heating Information | Central, ENERGY STAR Qualified Equipment |
| Room Information | Great Room, Loft, Primary Bathroom, Primary Bedroom, Walk-In Closet, Walk-In Pantry |
| Has Cooling | Yes |
| Cooling Information | Central Air, ENERGY STAR Qualified Equipment |
| Flooring Information | Carpet, Laminate, Vinyl |
| InteriorFeatures Information | High Ceilings, Open Floorplan, Pantry, Quartz Counters, Recessed Lighting |
| DoorFeatures | Panel Doors, Sliding Doors |
| EntryLocation | 1 |
| Entry Level | 1 |
| Has Spa | No |
| SpaDescription | None |
| WindowFeatures | Double Pane Windows, ENERGY STAR Qualified Windows |
| SecuritySafety | Carbon Monoxide Detector(s), Fire Sprinkler System, Smoke Detector(s) |
| Bathroom Information | Bathtub, Low Flow Toilet(s), Shower, Double sinks in bath(s), Quartz Counters, Walk-in shower |
| Main Level Bedrooms | 4 |
| Main Level Bathrooms | 3 |
EXTERIOR FEATURES
| FoundationDetails | Slab |
| Roof | Concrete, Tile |
| Has Pool | No |
| Pool | None |
| Has Patio | Yes |
| Patio | Front Porch |
| Has Fence | Yes |
| Fencing | Block, Vinyl |
| Has Sprinklers | Yes |
WALKSCORE
MAP
MORTGAGE CALCULATOR
- Principal & Interest:
- Property Tax: $544
- Home Insurance:$119
- HOA Fees:$0
- Mortgage Insurance:
PRICE HISTORY
| Date | Event | Price |
| 11/04/2023 | Pending | $510,229 |

Topfind Realty
REALTOR®
(844)-333-8033
Questions? Contact today.
Interested in buying or selling a home similar to 7711 Tamarisk Avenue?
Hesperia Similar Properties
Listing provided courtesy of Ruben Pina, Frontier Brokers, Inc.. Based on information from California Regional Multiple Listing Service, Inc. as of #Date#. This information is for your personal, non-commercial use and may not be used for any purpose other than to identify prospective properties you may be interested in purchasing. Display of MLS data is usually deemed reliable but is NOT guaranteed accurate by the MLS. Buyers are responsible for verifying the accuracy of all information and should investigate the data themselves or retain appropriate professionals. Information from sources other than the Listing Agent may have been included in the MLS data. Unless otherwise specified in writing, Broker/Agent has not and will not verify any information obtained from other sources. The Broker/Agent providing the information contained herein may or may not have been the Listing and/or Selling Agent.
