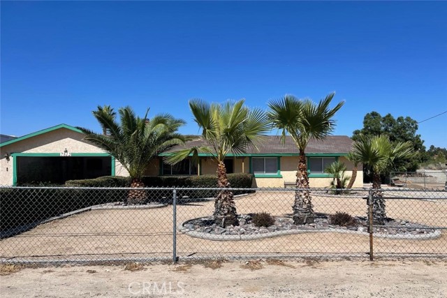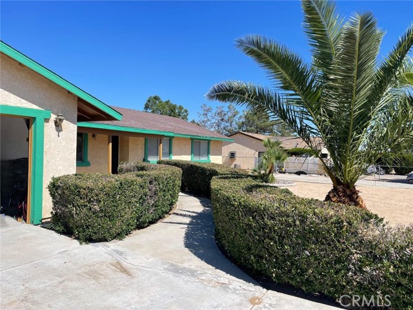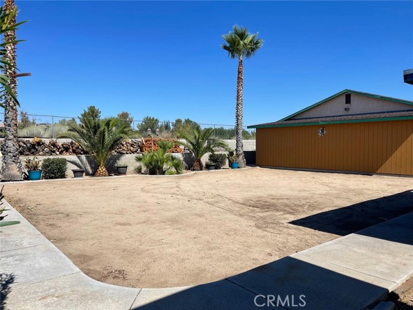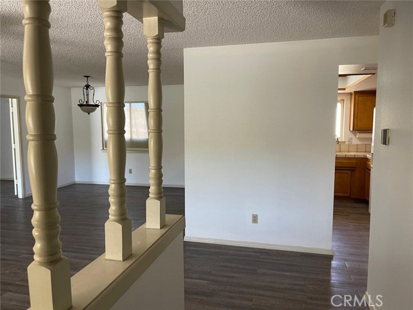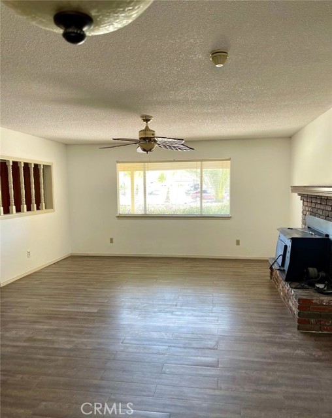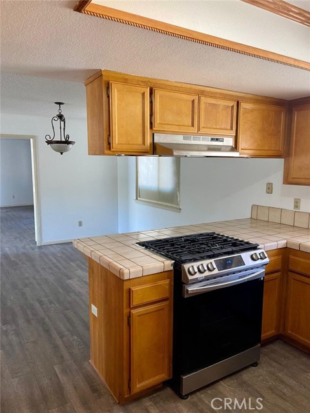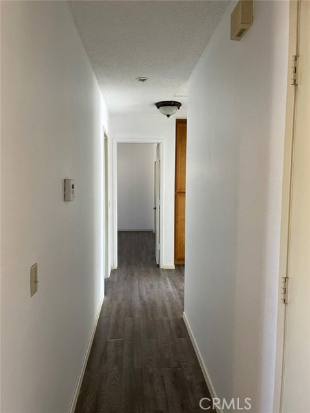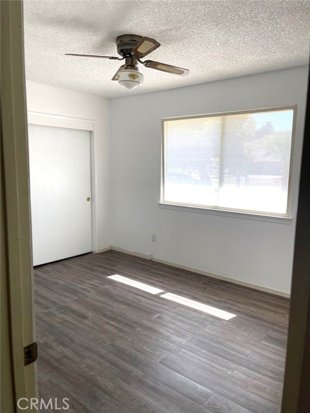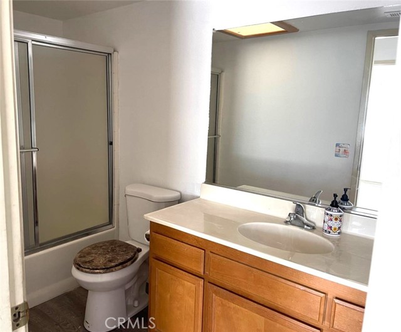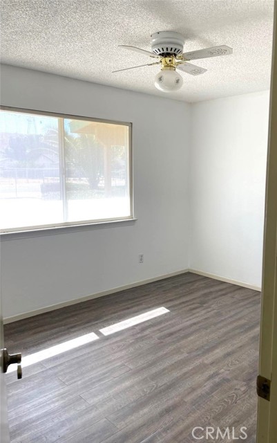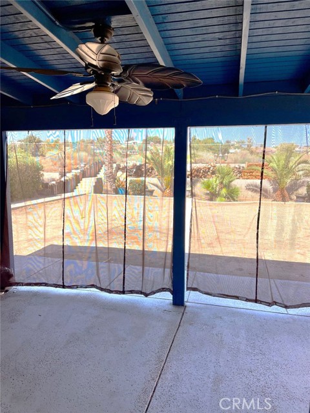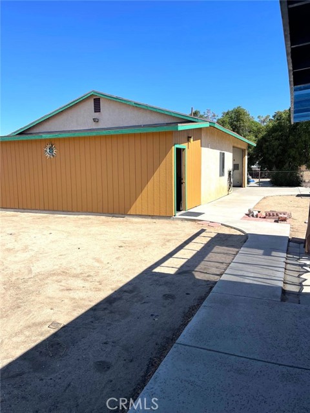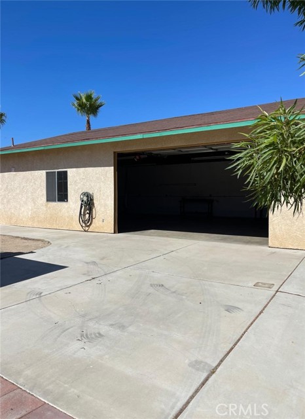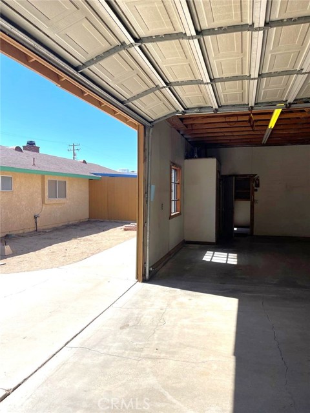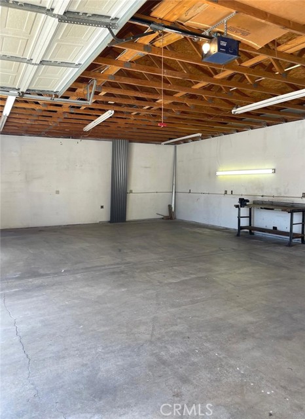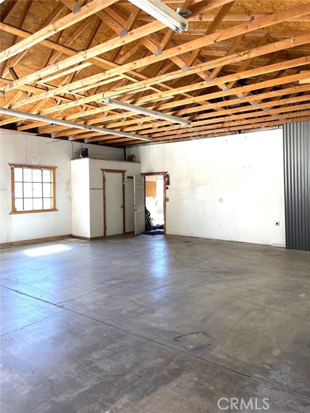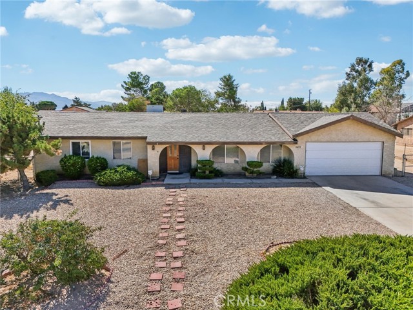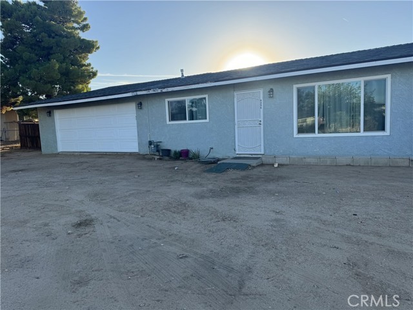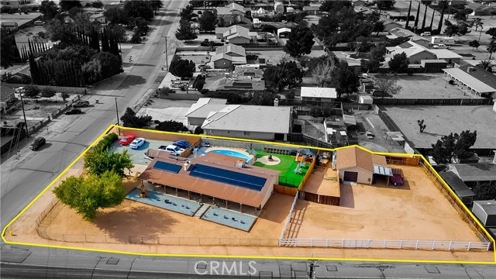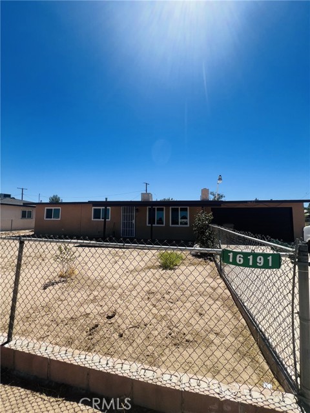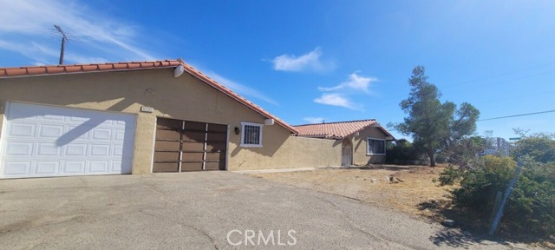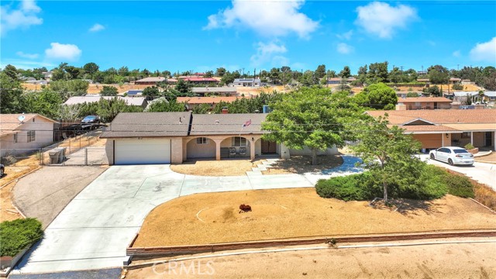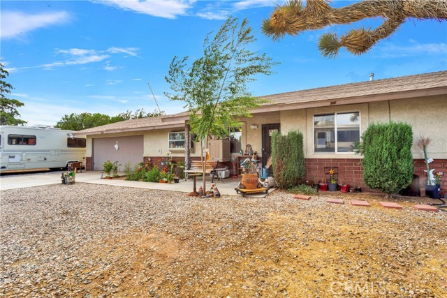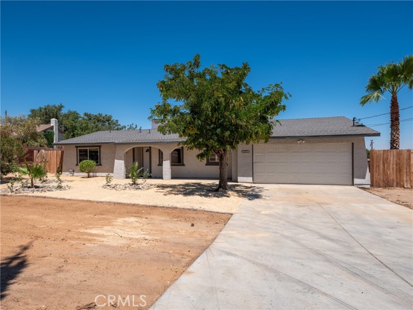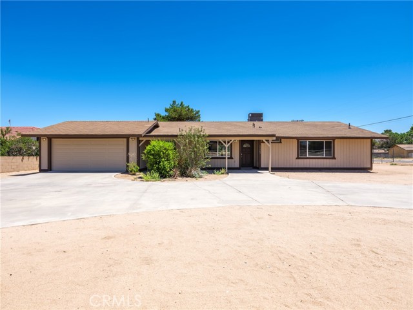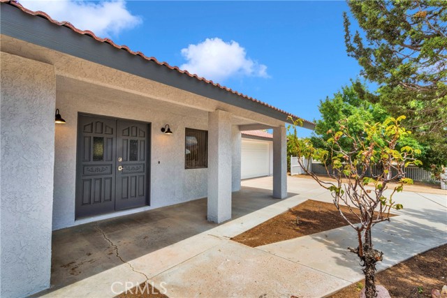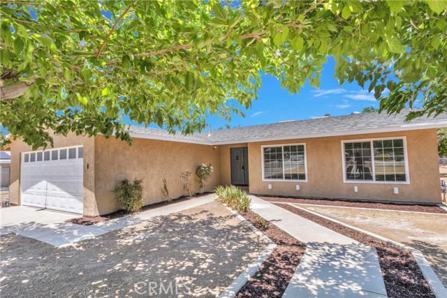7812 Bangor Avenue
Hesperia, CA 92345
Opportunity abounds in this ranch home situated on an expansive fully fenced lot featuring a full workshop (previously used for race car preparation), shed and 2 car garage! The wraparound yard has a functional layout giving you plenty of room for outdoor entertaining - there’s even space for your boat or RV! Entering the front door, you're greeted by an open floor plan where you can entertain and easily move between the living, dining, and kitchen areas. The fully equipped kitchen contains enough storage and prep space to keep any chef happy. Warm up next to your custom wood burning fireplace in the living room or pass through the double doors leading to your cozy family room. Enjoy indoor outdoor living in the family room with the large sliding glass doors leading out to the partially enclosed patio and level back yard. All three bedrooms can be accessed from the well-lit hallway with the ensuite primary at the back of the property. The same-sized remaining two bedrooms face the front and share the second bathroom. With its freshly painted interior, beautifully natural landscaped back yard, and oversized workshop, this home is totally unique and offers something for everyone!
PROPERTY INFORMATION
| MLS # | EV24196790 | Lot Size | 18,700 Sq. Ft. |
| HOA Fees | $0/Monthly | Property Type | Single Family Residence |
| Price | $ 470,000
Price Per SqFt: $ 272 |
DOM | 442 Days |
| Address | 7812 Bangor Avenue | Type | Residential |
| City | Hesperia | Sq.Ft. | 1,728 Sq. Ft. |
| Postal Code | 92345 | Garage | 2 |
| County | San Bernardino | Year Built | 1988 |
| Bed / Bath | 3 / 2 | Parking | 8 |
| Built In | 1988 | Status | Active |
INTERIOR FEATURES
| Has Laundry | Yes |
| Laundry Information | In Garage |
| Has Fireplace | Yes |
| Fireplace Information | Living Room, Gas Starter, Wood Stove Insert, Blower Fan |
| Has Appliances | Yes |
| Kitchen Appliances | Dishwasher, Gas Oven, Gas Range, Refrigerator |
| Kitchen Information | Tile Counters |
| Kitchen Area | Breakfast Counter / Bar, In Living Room |
| Has Heating | Yes |
| Heating Information | Central, Fireplace(s) |
| Room Information | Entry, Family Room, Kitchen, Living Room, Main Floor Primary Bedroom, Primary Suite |
| Has Cooling | Yes |
| Cooling Information | Central Air |
| Flooring Information | See Remarks |
| InteriorFeatures Information | Built-in Features, Ceiling Fan(s), Open Floorplan, Tile Counters |
| DoorFeatures | French Doors, Sliding Doors |
| EntryLocation | Front |
| Entry Level | 1 |
| WindowFeatures | Blinds, Double Pane Windows, Screens |
| SecuritySafety | Smoke Detector(s), Wired for Alarm System |
| Bathroom Information | Bathtub, Shower in Tub, Granite Counters, Main Floor Full Bath |
| Main Level Bedrooms | 3 |
| Main Level Bathrooms | 2 |
EXTERIOR FEATURES
| Roof | Composition |
| Has Pool | No |
| Pool | None |
| Has Patio | Yes |
| Patio | Patio |
| Has Fence | Yes |
| Fencing | Chain Link, Good Condition |
WALKSCORE
MAP
MORTGAGE CALCULATOR
- Principal & Interest:
- Property Tax: $501
- Home Insurance:$119
- HOA Fees:$0
- Mortgage Insurance:
PRICE HISTORY
| Date | Event | Price |
| 09/21/2024 | Listed | $470,000 |

Topfind Realty
REALTOR®
(844)-333-8033
Questions? Contact today.
Use a Topfind agent and receive a cash rebate of up to $2,350
Hesperia Similar Properties
Listing provided courtesy of ADRIAN SINDEN, RE/MAX LAKESIDE. Based on information from California Regional Multiple Listing Service, Inc. as of #Date#. This information is for your personal, non-commercial use and may not be used for any purpose other than to identify prospective properties you may be interested in purchasing. Display of MLS data is usually deemed reliable but is NOT guaranteed accurate by the MLS. Buyers are responsible for verifying the accuracy of all information and should investigate the data themselves or retain appropriate professionals. Information from sources other than the Listing Agent may have been included in the MLS data. Unless otherwise specified in writing, Broker/Agent has not and will not verify any information obtained from other sources. The Broker/Agent providing the information contained herein may or may not have been the Listing and/or Selling Agent.
