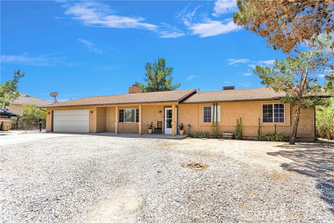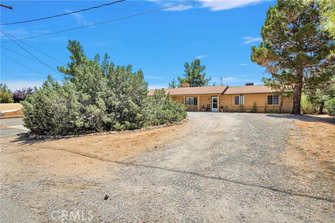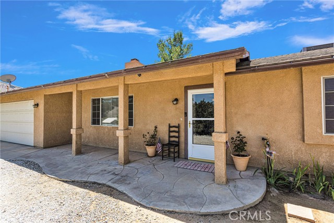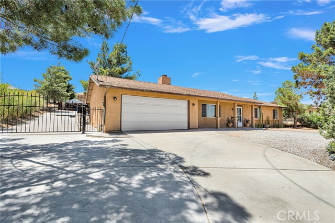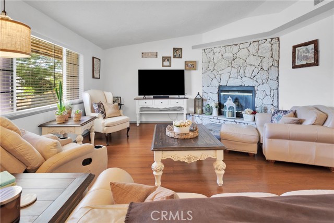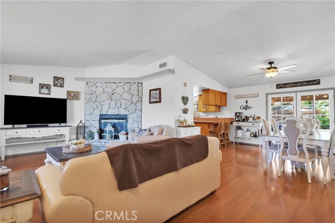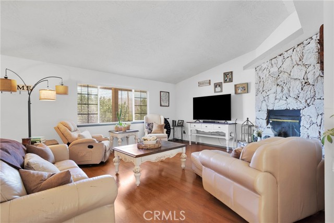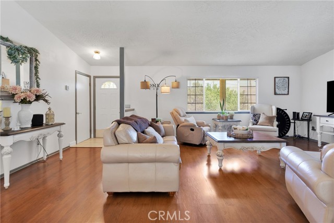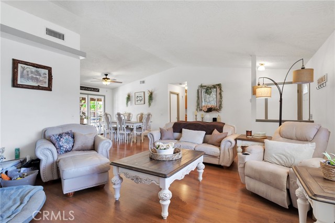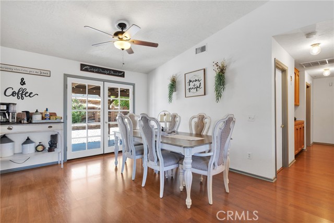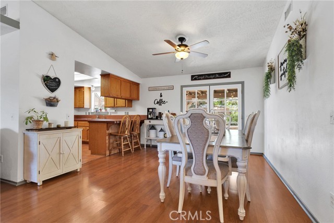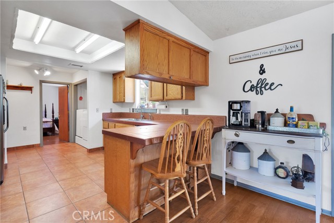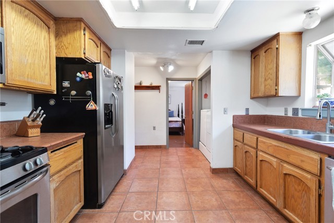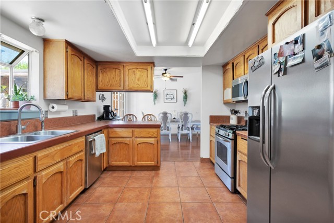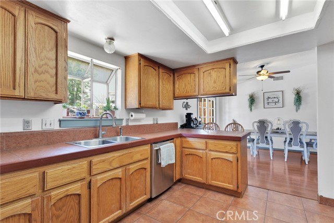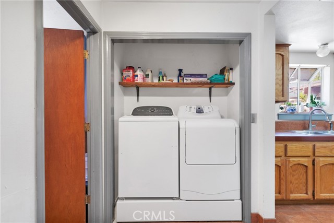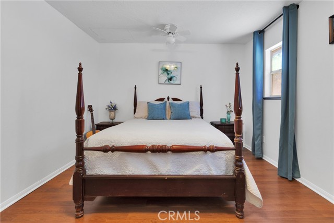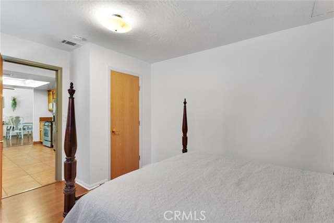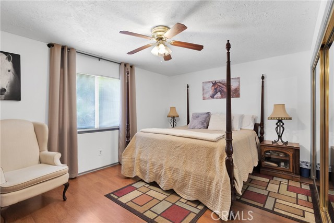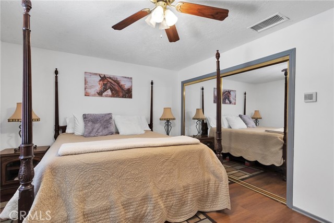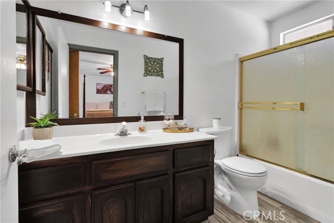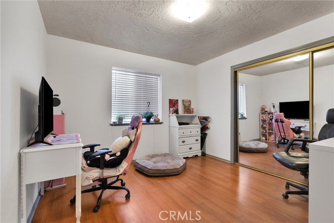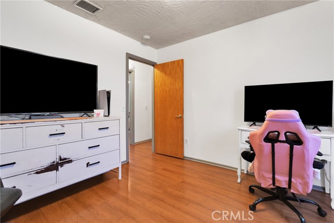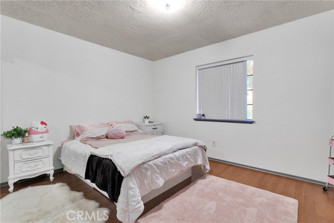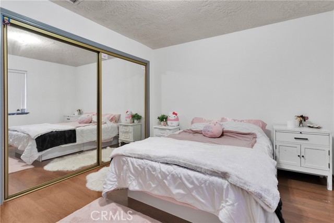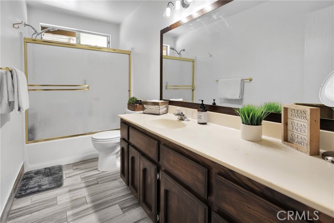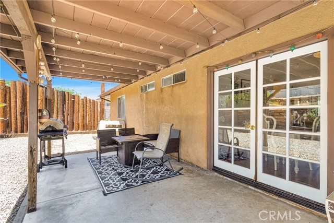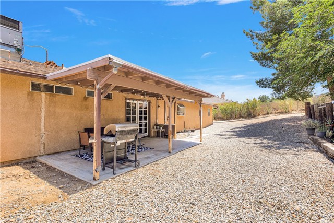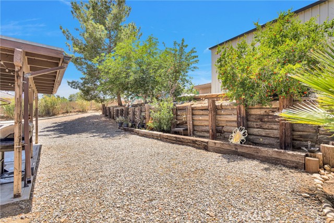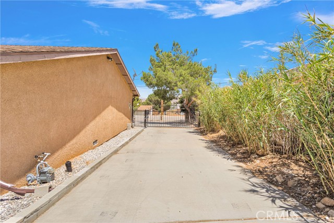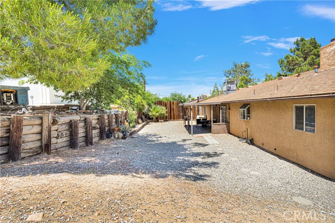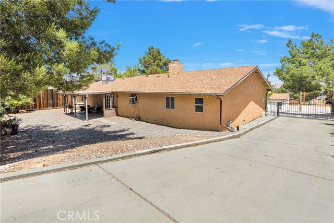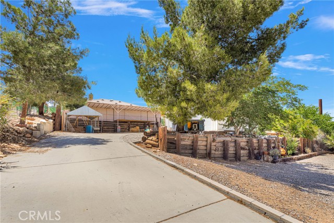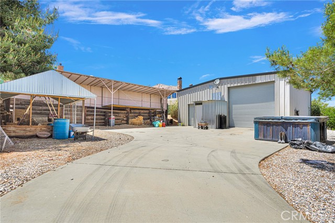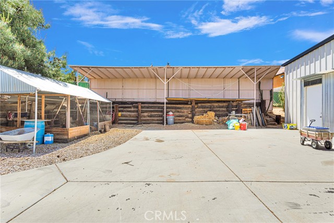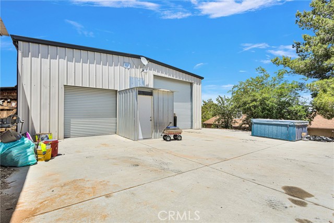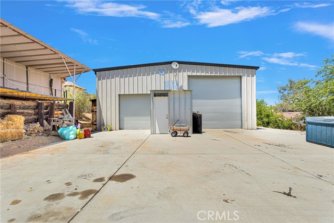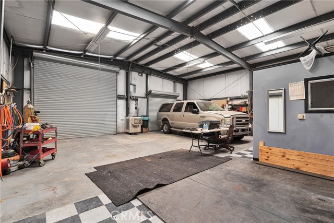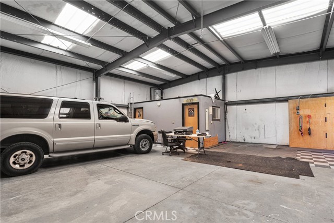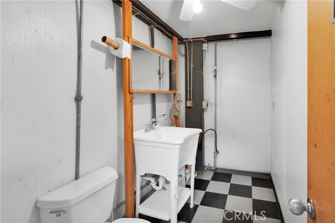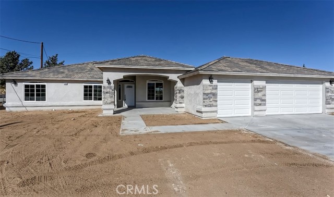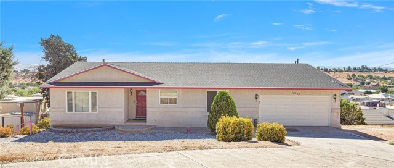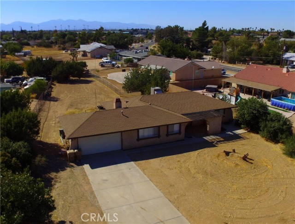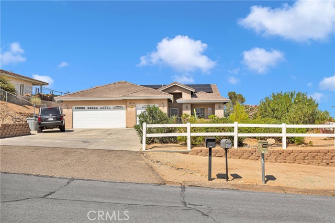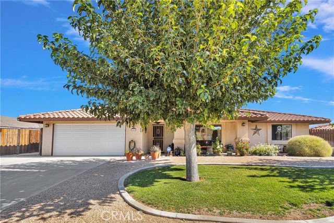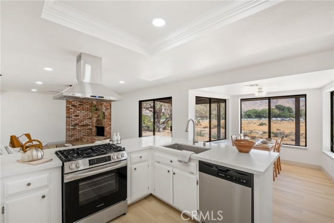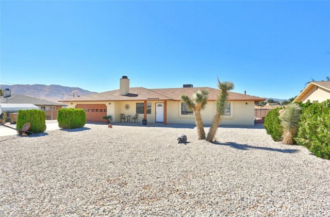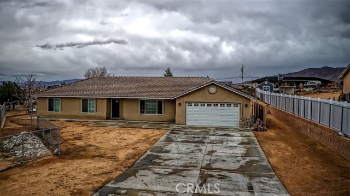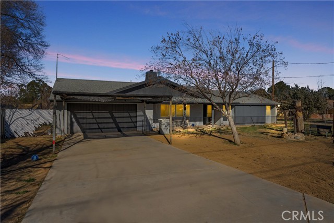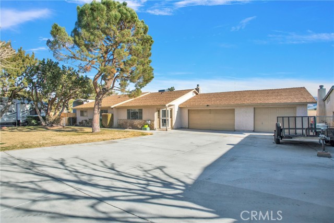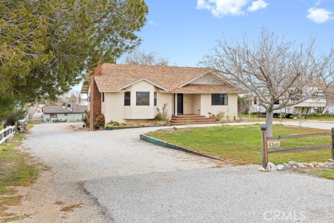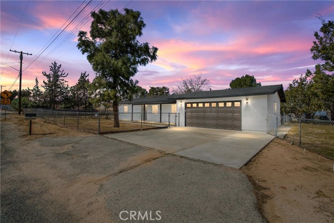8032 Lassen Avenue
Hesperia, CA 92345
Sold
Welcome to your perfect retreat in Hesperia! This home is PRICED TO SELL. The stunning 4 bedroom, 2 bathroom residence is a must for those seeking both space and functionality. The highlight? A MASSIVE WORKSHOP that's every man's dream garage, fully permitted and equipped with its own bathroom. Whether you're a hobbyist, tinkerer, or car enthusiast, this space is sure to inspire. Nestled in a tranquil desert setting, this home offers more than just amazing views—it offers unparalleled privacy, with a cleverly sloped layout that brings up you from the main road and also has that cozy private back porch. Picture yourself enjoying serene mornings and spectacular sunrises in this peaceful community. Inside, the home exudes warmth and charm, with spacious bedrooms, comfortable living areas, and a kitchen that's perfect for both everyday meals and entertaining guests. Imagine hosting gatherings where laughter fills the air and memories are made. But the best part? This gem is priced to sell, making it an incredible opportunity for savvy buyers looking to invest in their dream home. Don't let this chance slip away—schedule a viewing today and make this slice of desert paradise yours before someone else does!
PROPERTY INFORMATION
| MLS # | HD24095226 | Lot Size | 18,000 Sq. Ft. |
| HOA Fees | $0/Monthly | Property Type | Single Family Residence |
| Price | $ 460,000
Price Per SqFt: $ 292 |
DOM | 559 Days |
| Address | 8032 Lassen Avenue | Type | Residential |
| City | Hesperia | Sq.Ft. | 1,575 Sq. Ft. |
| Postal Code | 92345 | Garage | 2 |
| County | San Bernardino | Year Built | 1988 |
| Bed / Bath | 4 / 2 | Parking | 2 |
| Built In | 1988 | Status | Closed |
| Sold Date | 2024-07-03 |
INTERIOR FEATURES
| Has Laundry | Yes |
| Laundry Information | Common Area, Gas Dryer Hookup, Washer Included |
| Has Fireplace | Yes |
| Fireplace Information | Living Room, Wood Burning |
| Has Appliances | Yes |
| Kitchen Appliances | Dishwasher, Disposal, Gas Oven, Gas Water Heater, Microwave, Refrigerator, Water Heater |
| Kitchen Information | Tile Counters |
| Kitchen Area | Dining Room |
| Has Heating | Yes |
| Heating Information | Central, Fireplace(s), Natural Gas |
| Room Information | Kitchen, Living Room, Primary Bathroom, Primary Bedroom |
| Has Cooling | Yes |
| Cooling Information | Central Air |
| Flooring Information | Laminate, Tile |
| InteriorFeatures Information | Ceiling Fan(s), Tile Counters |
| EntryLocation | Front Door |
| Entry Level | 1 |
| Has Spa | No |
| SpaDescription | None |
| SecuritySafety | Fire and Smoke Detection System, Smoke Detector(s) |
| Bathroom Information | Shower in Tub |
| Main Level Bedrooms | 4 |
| Main Level Bathrooms | 2 |
EXTERIOR FEATURES
| FoundationDetails | Slab |
| Roof | Shingle |
| Has Pool | No |
| Pool | None |
| Has Patio | Yes |
| Patio | Concrete, Covered, Patio, Front Porch |
| Has Fence | Yes |
| Fencing | Chain Link, Electric |
WALKSCORE
MAP
MORTGAGE CALCULATOR
- Principal & Interest:
- Property Tax: $491
- Home Insurance:$119
- HOA Fees:$0
- Mortgage Insurance:
PRICE HISTORY
| Date | Event | Price |
| 07/03/2024 | Sold | $485,000 |
| 07/03/2024 | Pending | $460,000 |
| 05/14/2024 | Listed | $460,000 |

Topfind Realty
REALTOR®
(844)-333-8033
Questions? Contact today.
Interested in buying or selling a home similar to 8032 Lassen Avenue?
Hesperia Similar Properties
Listing provided courtesy of Andrea Bergin, Realty ONE Group Empire. Based on information from California Regional Multiple Listing Service, Inc. as of #Date#. This information is for your personal, non-commercial use and may not be used for any purpose other than to identify prospective properties you may be interested in purchasing. Display of MLS data is usually deemed reliable but is NOT guaranteed accurate by the MLS. Buyers are responsible for verifying the accuracy of all information and should investigate the data themselves or retain appropriate professionals. Information from sources other than the Listing Agent may have been included in the MLS data. Unless otherwise specified in writing, Broker/Agent has not and will not verify any information obtained from other sources. The Broker/Agent providing the information contained herein may or may not have been the Listing and/or Selling Agent.
