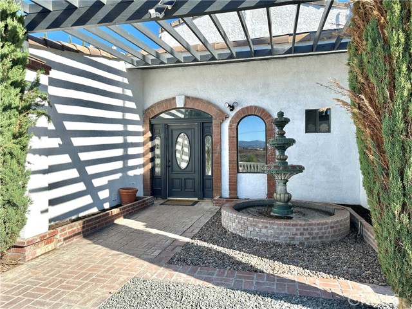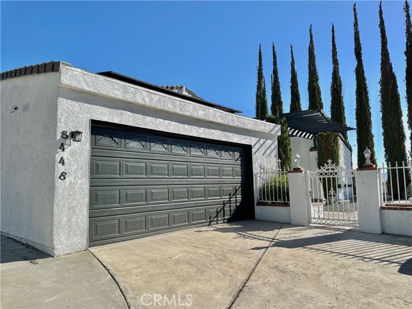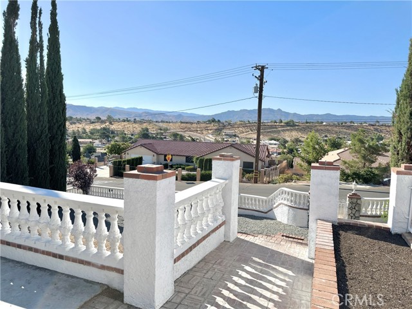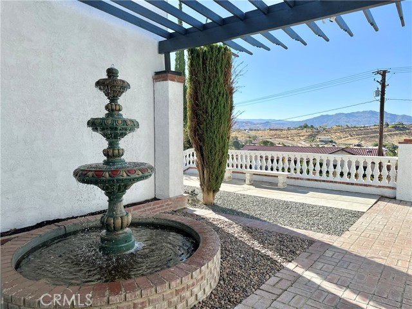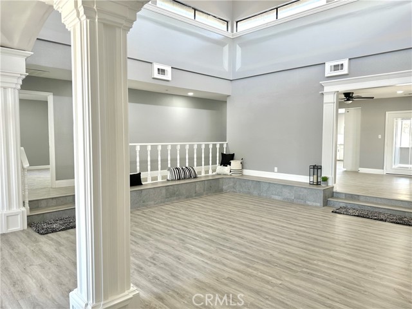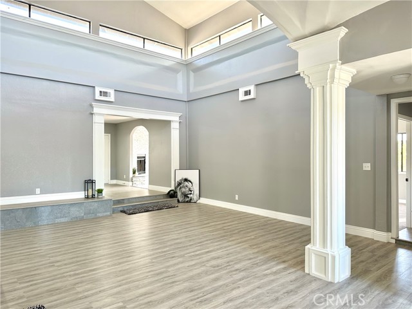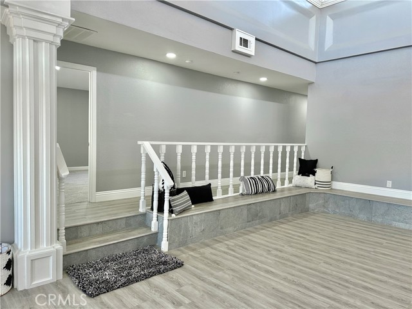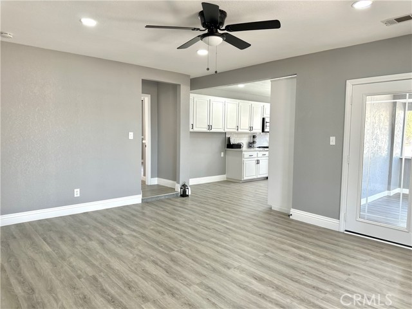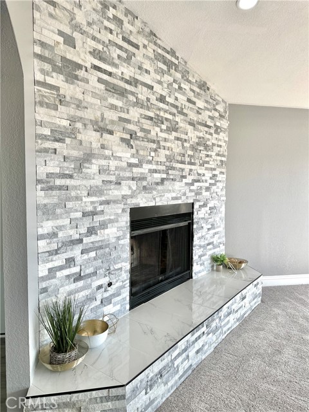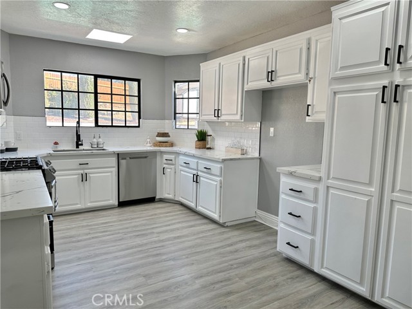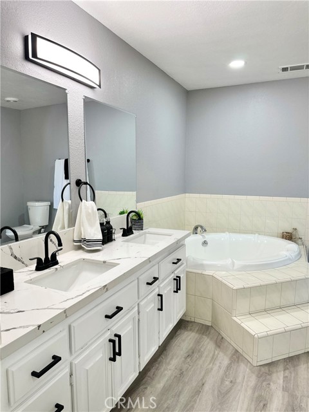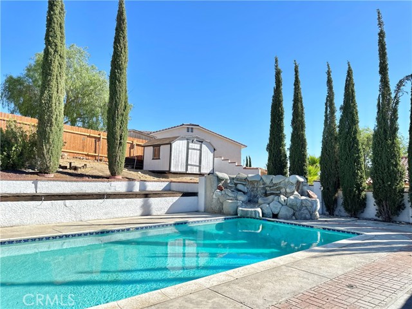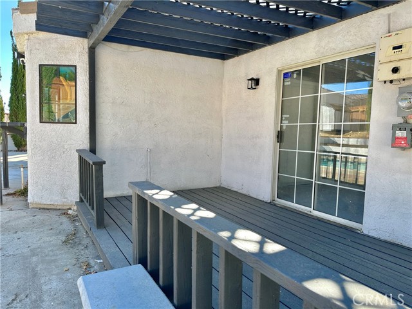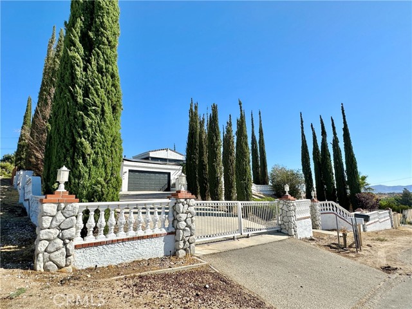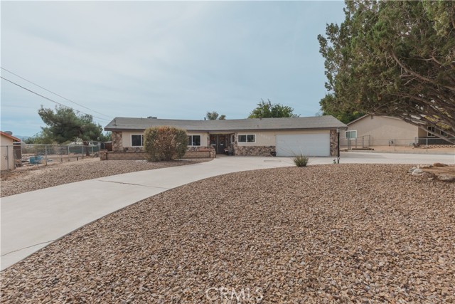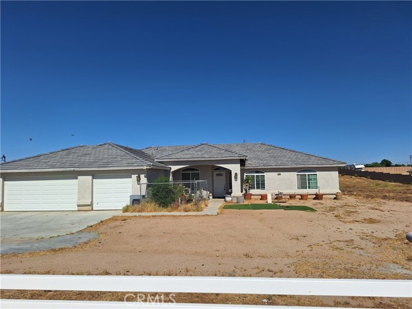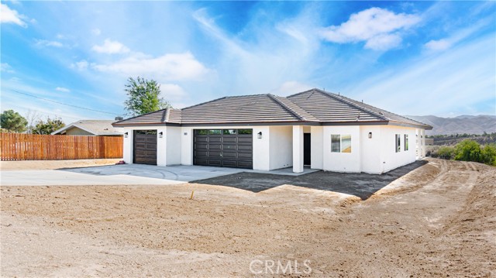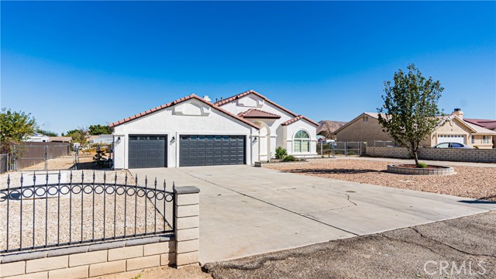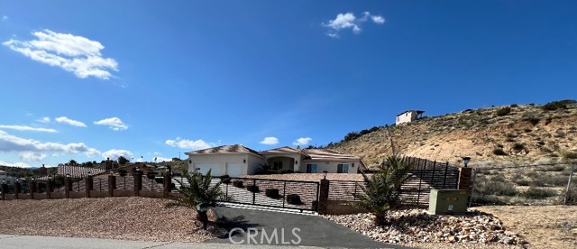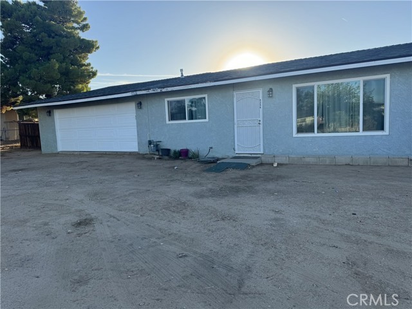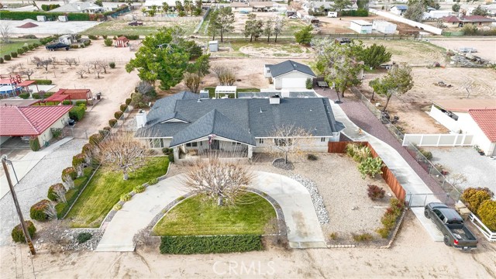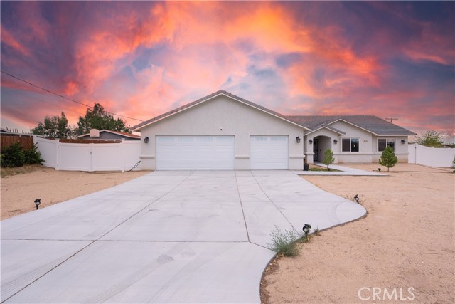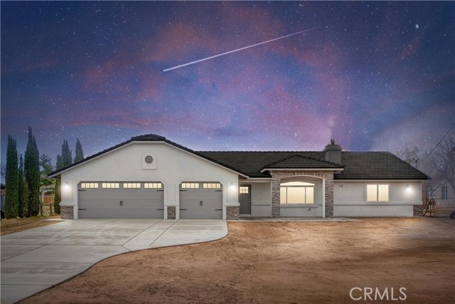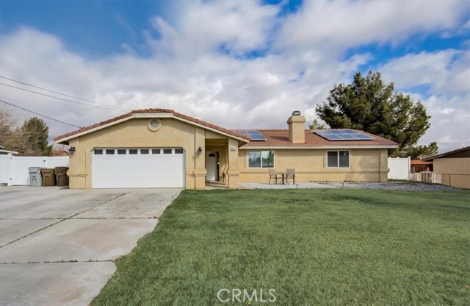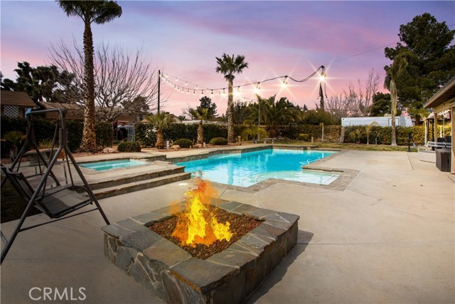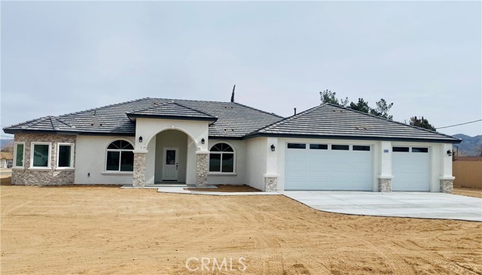8448 Buckthorn Avenue
Hesperia, CA 92345
Sold
8448 Buckthorn Avenue
Hesperia, CA 92345
Sold
Pool home in Hesperia with FANTASTIC VIEW of the Mesa! Walk in to the great formal drop down living room with 25 foot ceilings and windows all around for great natural lighting. Or enjoy the bonus living room with full slate accent fireplace wall and tall ceilings. the home has 4 bedrooms, 2 full bath + 1/2 bath. Split floor plan with 2 bedrooms having access to jack & jill bathroom and 1 bedroom with sliding glass door access to the pool. The master bedroom has a full wall length glass closet and opens to the master bathroom. The master bathroom has a large soaking tub plus a stand up shower. The large pool has a rock slid, wooden built up deck for sitting and new pool equipment. The backyard has new fencing and several sitting areas including a fenced off courtyard near the driveway for extra seating area or build and additional garage. The front yard has new rock and fresh 1 set of solar panels have been paid for, 2nd set has a small balance that can be assumed. The seller has done the major work for you with a new AC & Heater, new lighting, ceiling fans, interior and exterior paint, oversized base boards, flooring and carport throughout the home. The price per sq footage is one of the less expensive in the area and is minutes away from the golf course and ranchero road for fast access to the 15 freeway.
PROPERTY INFORMATION
| MLS # | HD23096825 | Lot Size | 18,000 Sq. Ft. |
| HOA Fees | $0/Monthly | Property Type | Single Family Residence |
| Price | $ 597,999
Price Per SqFt: $ 221 |
DOM | 798 Days |
| Address | 8448 Buckthorn Avenue | Type | Residential |
| City | Hesperia | Sq.Ft. | 2,706 Sq. Ft. |
| Postal Code | 92345 | Garage | 2 |
| County | San Bernardino | Year Built | 1988 |
| Bed / Bath | 4 / 2.5 | Parking | 7 |
| Built In | 1988 | Status | Closed |
| Sold Date | 2023-10-17 |
INTERIOR FEATURES
| Has Laundry | Yes |
| Laundry Information | In Garage |
| Has Fireplace | Yes |
| Fireplace Information | Family Room |
| Has Appliances | Yes |
| Kitchen Appliances | Dishwasher, Gas Range, Microwave |
| Kitchen Information | Quartz Counters |
| Kitchen Area | Area, Dining Room, Separated |
| Has Heating | Yes |
| Heating Information | Central, Fireplace(s) |
| Room Information | All Bedrooms Down, Entry, Family Room, Formal Entry, Jack & Jill, Kitchen, Living Room |
| Has Cooling | Yes |
| Cooling Information | Central Air |
| Flooring Information | Carpet, Laminate |
| InteriorFeatures Information | Cathedral Ceiling(s), High Ceilings, Quartz Counters |
| EntryLocation | street |
| Entry Level | 1 |
| Has Spa | No |
| SpaDescription | None |
| Bathroom Information | Shower in Tub, Quartz Counters, Remodeled, Separate tub and shower |
| Main Level Bedrooms | 4 |
| Main Level Bathrooms | 3 |
EXTERIOR FEATURES
| Roof | Composition, Tile |
| Has Pool | Yes |
| Pool | Private, In Ground |
| Has Patio | Yes |
| Patio | Patio Open |
| Has Fence | Yes |
| Fencing | Redwood, Wood, Wrought Iron |
WALKSCORE
MAP
MORTGAGE CALCULATOR
- Principal & Interest:
- Property Tax: $638
- Home Insurance:$119
- HOA Fees:$0
- Mortgage Insurance:
PRICE HISTORY
| Date | Event | Price |
| 10/17/2023 | Sold | $580,000 |
| 08/17/2023 | Sold | $632,500 |

Topfind Realty
REALTOR®
(844)-333-8033
Questions? Contact today.
Interested in buying or selling a home similar to 8448 Buckthorn Avenue?
Hesperia Similar Properties
Listing provided courtesy of Dena Enborg, Give2Give Realty. Based on information from California Regional Multiple Listing Service, Inc. as of #Date#. This information is for your personal, non-commercial use and may not be used for any purpose other than to identify prospective properties you may be interested in purchasing. Display of MLS data is usually deemed reliable but is NOT guaranteed accurate by the MLS. Buyers are responsible for verifying the accuracy of all information and should investigate the data themselves or retain appropriate professionals. Information from sources other than the Listing Agent may have been included in the MLS data. Unless otherwise specified in writing, Broker/Agent has not and will not verify any information obtained from other sources. The Broker/Agent providing the information contained herein may or may not have been the Listing and/or Selling Agent.
