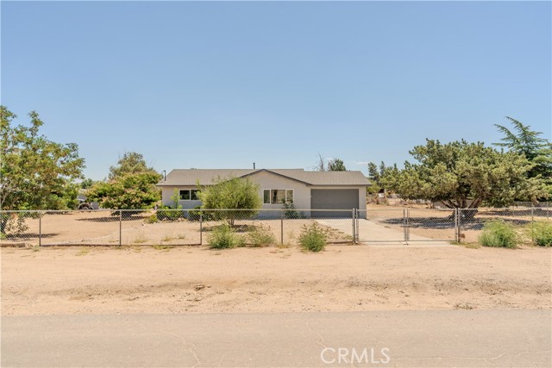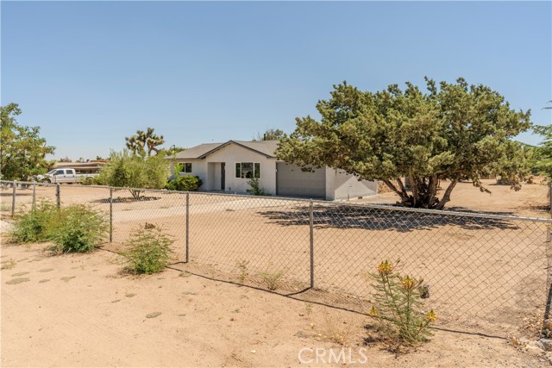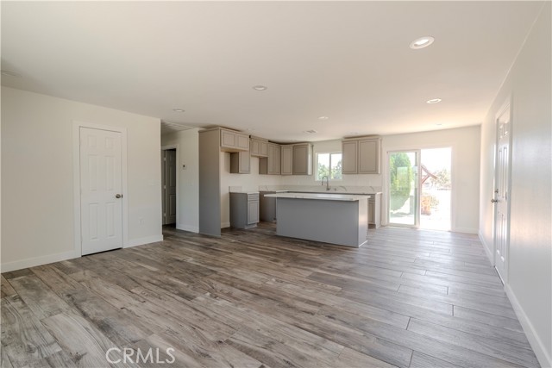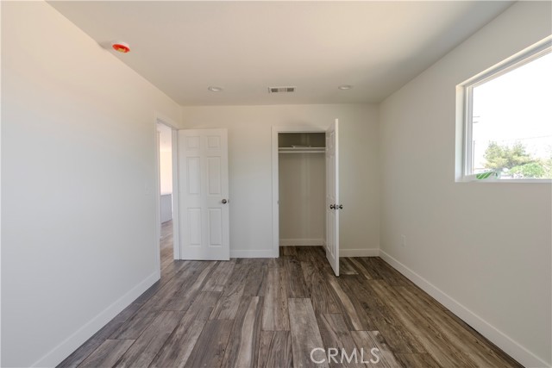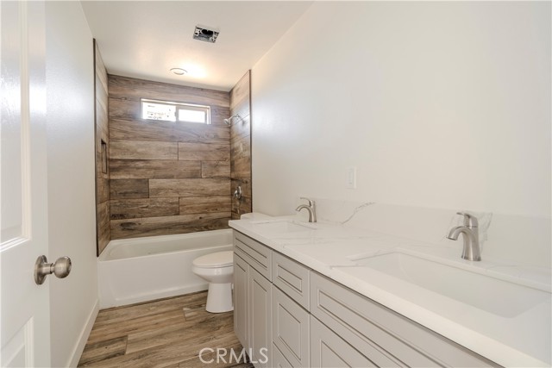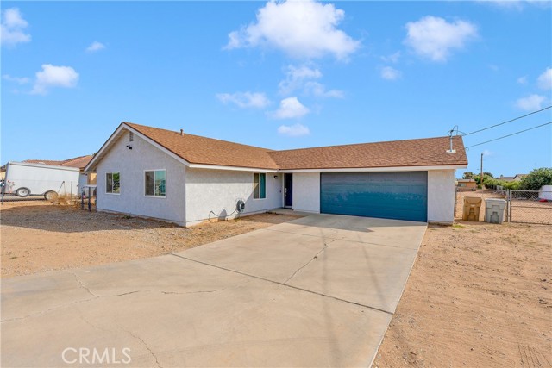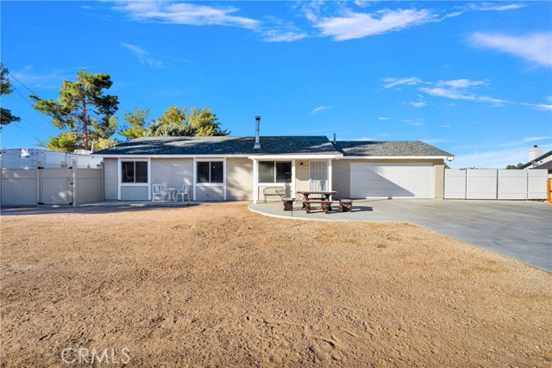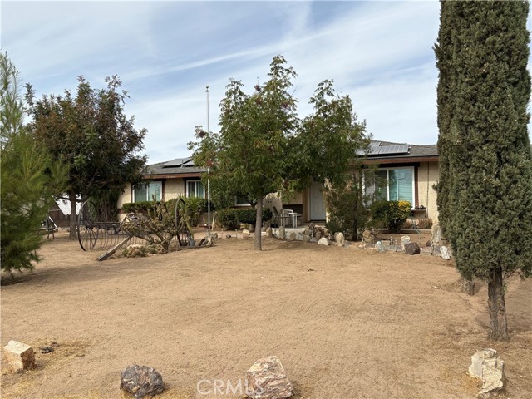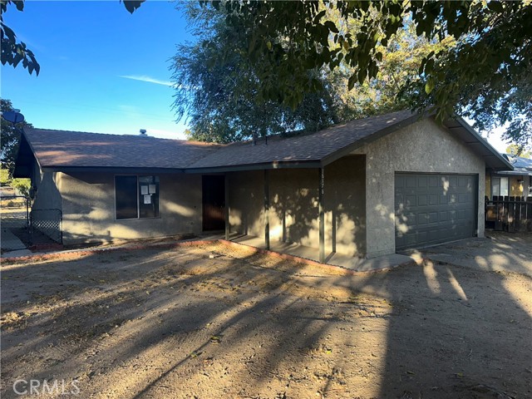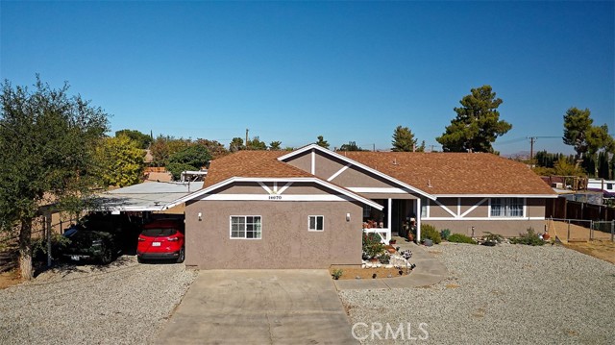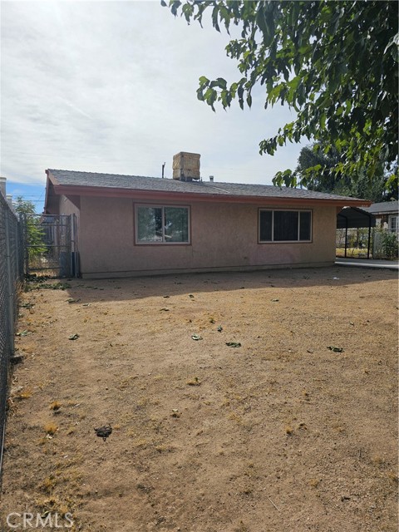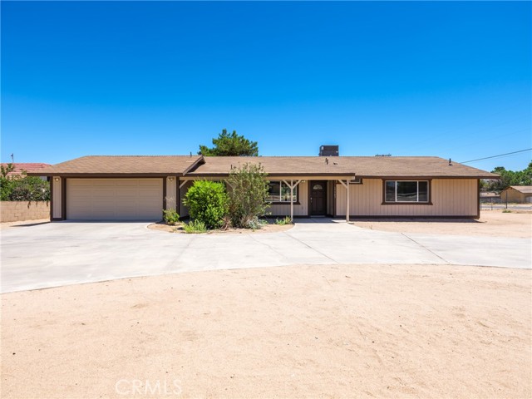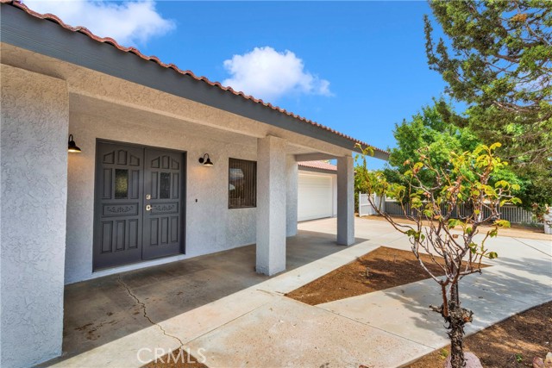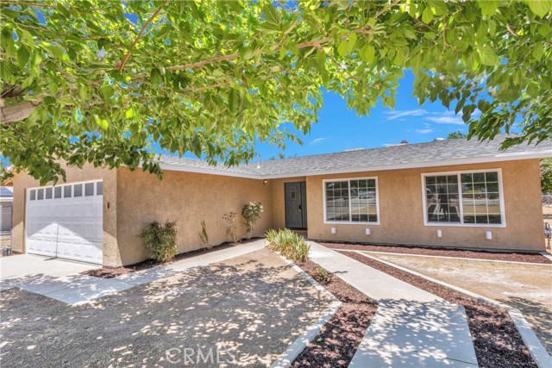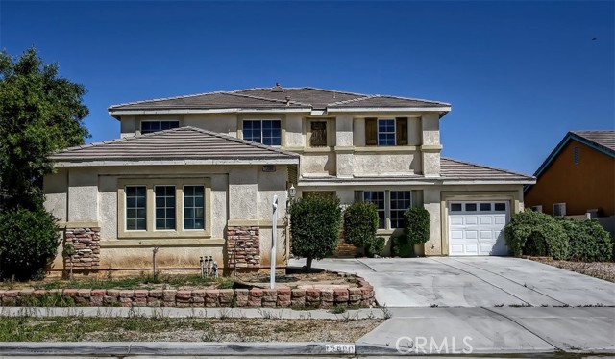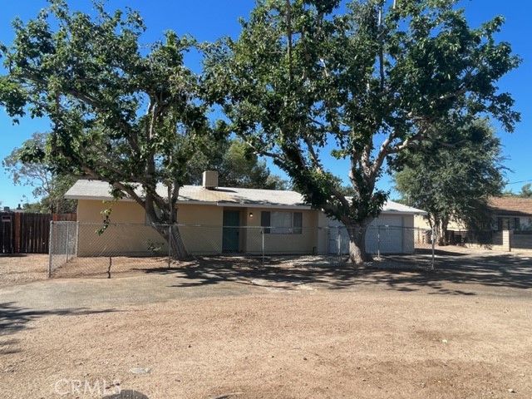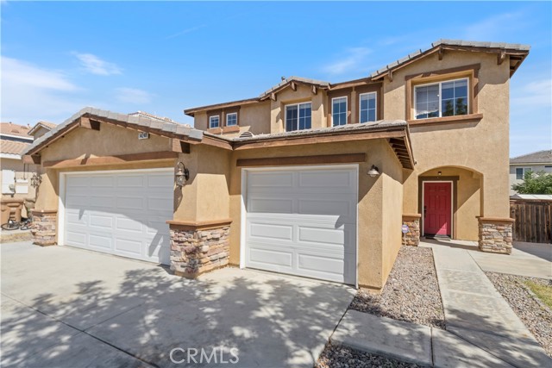8523 8th Avenue
Hesperia, CA 92345
Sold
Welcome to your modern oasis at 8523 8th Avenue in Hesperia, California! This home has been completely rebuilt from the ground up, offering you a fresh start in a contemporary setting. What Makes This Property Stand Out: Everything is New: From the foundation to the roof, this home has been revamped with brand-new everything. No need to worry about outdated systems or repairs – it's all fresh and ready for you. Sturdy Roof: Rest easy knowing that your home is protected by a top-of-the-line, long-lasting roof. You won't have to deal with leaks or constant maintenance – this roof is built to last. Modern Electrical System: Say goodbye to outdated wiring and hello to a modern electrical setup. It's designed to handle all your gadgets and appliances, making your life easier and safer. Easy Living: Step into a space that's not only stylish but also practical. The layout is spacious and flows seamlessly, making it easy to relax and entertain. Plenty of Space: With a whole acre to call your own, you'll have plenty of room to spread out and enjoy the outdoors. Whether you're into gardening or just want some space to breathe, this property has you covered. Location Benefits: 8523 8th Avenue is conveniently located in Hesperia, close to schools, shops, and more. You'll enjoy the peace and quiet of rural living without sacrificing access to all the amenities you need. In Conclusion: This home offers the best of both worlds – modern comforts in a serene setting. If you're looking for a fresh start in a beautiful new home, don't miss out on 8523 8th Avenue. It's the perfect place to put down roots and start making memories.
PROPERTY INFORMATION
| MLS # | CV24087438 | Lot Size | 43,560 Sq. Ft. |
| HOA Fees | $0/Monthly | Property Type | Single Family Residence |
| Price | $ 389,999
Price Per SqFt: $ 417 |
DOM | 456 Days |
| Address | 8523 8th Avenue | Type | Residential |
| City | Hesperia | Sq.Ft. | 936 Sq. Ft. |
| Postal Code | 92345 | Garage | 1 |
| County | San Bernardino | Year Built | 2024 |
| Bed / Bath | 2 / 1 | Parking | 1 |
| Built In | 2024 | Status | Closed |
| Sold Date | 2024-08-26 |
INTERIOR FEATURES
| Has Laundry | Yes |
| Laundry Information | In Garage |
| Has Fireplace | No |
| Fireplace Information | None |
| Kitchen Information | Kitchen Island, Kitchen Open to Family Room, Remodeled Kitchen, Self-closing cabinet doors |
| Kitchen Area | Area |
| Has Heating | Yes |
| Heating Information | Central |
| Room Information | All Bedrooms Down |
| Has Cooling | Yes |
| Cooling Information | Central Air |
| Flooring Information | Tile |
| InteriorFeatures Information | Open Floorplan |
| EntryLocation | Front |
| Entry Level | 1 |
| Bathroom Information | Bathtub, Shower in Tub, Double Sinks in Primary Bath, Remodeled |
| Main Level Bedrooms | 1 |
| Main Level Bathrooms | 1 |
EXTERIOR FEATURES
| Roof | Shingle |
| Has Pool | No |
| Pool | None |
| Has Fence | Yes |
| Fencing | Barbed Wire |
WALKSCORE
MAP
MORTGAGE CALCULATOR
- Principal & Interest:
- Property Tax: $416
- Home Insurance:$119
- HOA Fees:$0
- Mortgage Insurance:
PRICE HISTORY
| Date | Event | Price |
| 07/22/2024 | Pending | $389,999 |
| 07/05/2024 | Listed | $389,999 |

Topfind Realty
REALTOR®
(844)-333-8033
Questions? Contact today.
Interested in buying or selling a home similar to 8523 8th Avenue?
Hesperia Similar Properties
Listing provided courtesy of Lizbeth Venegas, WERE REAL ESTATE. Based on information from California Regional Multiple Listing Service, Inc. as of #Date#. This information is for your personal, non-commercial use and may not be used for any purpose other than to identify prospective properties you may be interested in purchasing. Display of MLS data is usually deemed reliable but is NOT guaranteed accurate by the MLS. Buyers are responsible for verifying the accuracy of all information and should investigate the data themselves or retain appropriate professionals. Information from sources other than the Listing Agent may have been included in the MLS data. Unless otherwise specified in writing, Broker/Agent has not and will not verify any information obtained from other sources. The Broker/Agent providing the information contained herein may or may not have been the Listing and/or Selling Agent.
