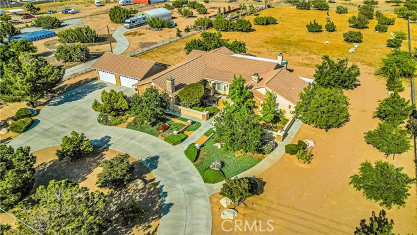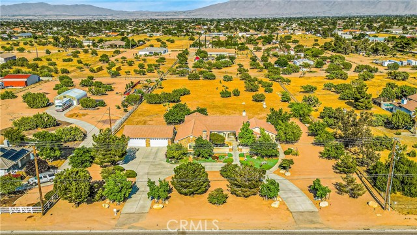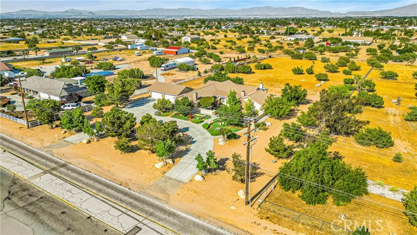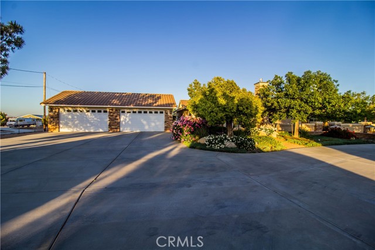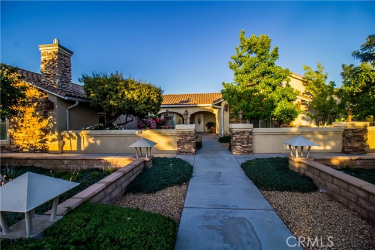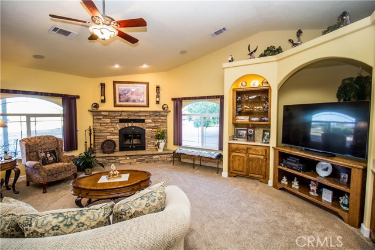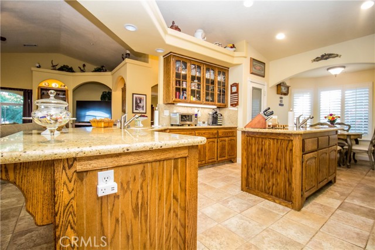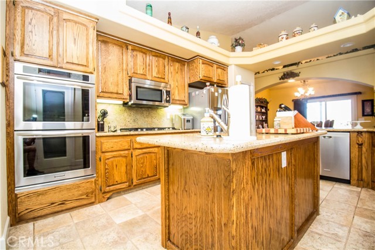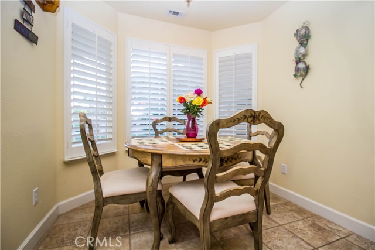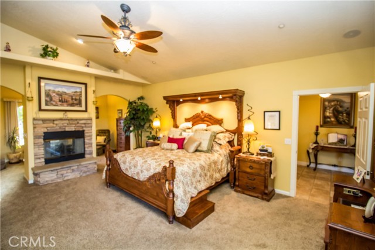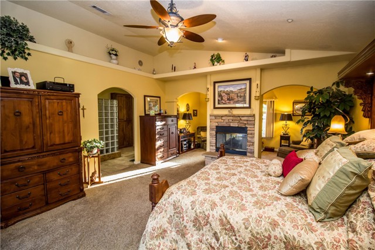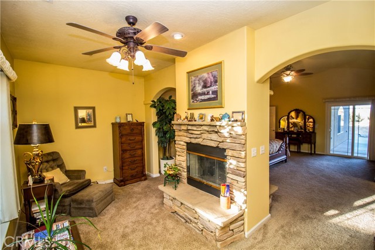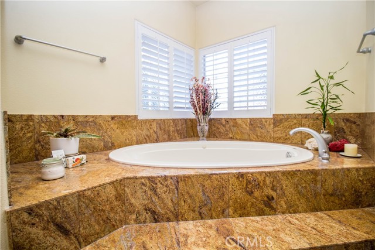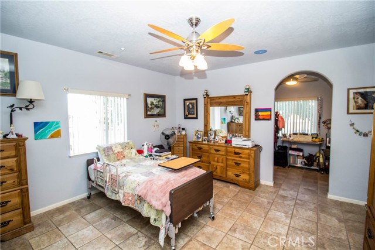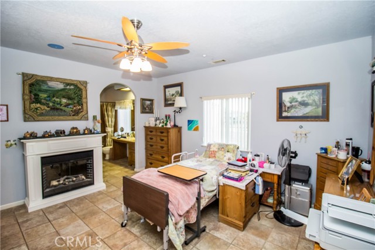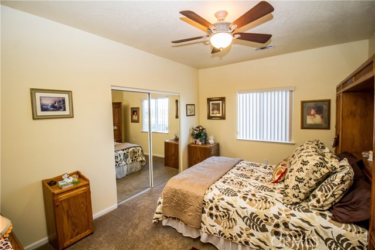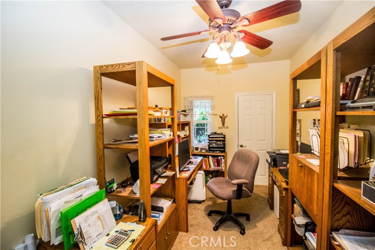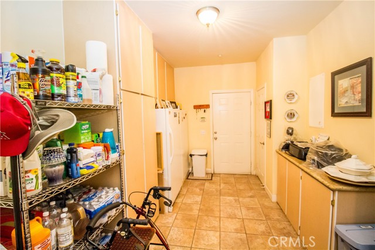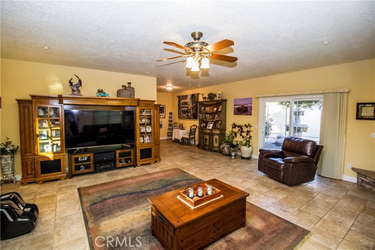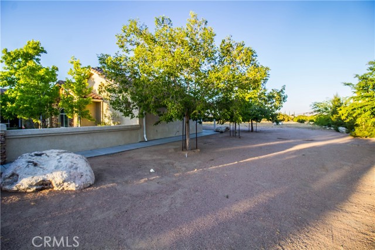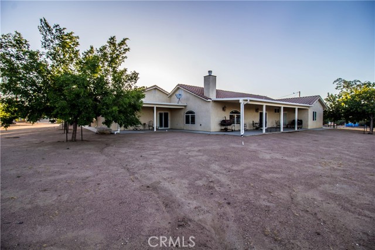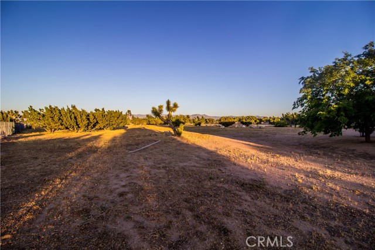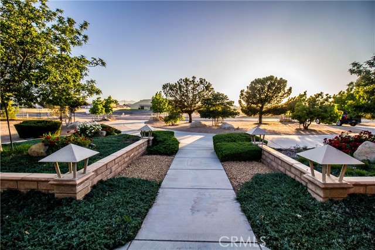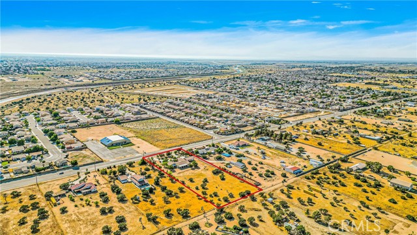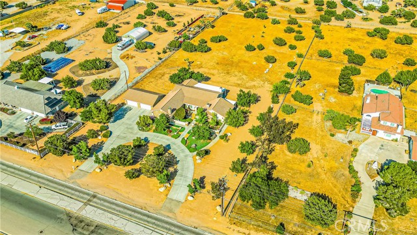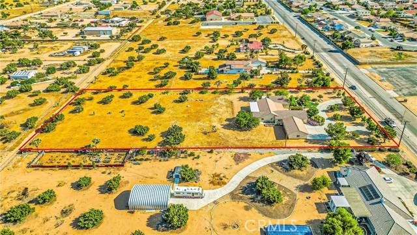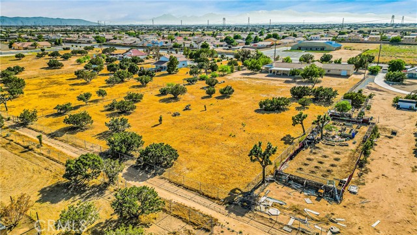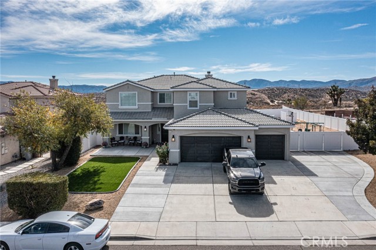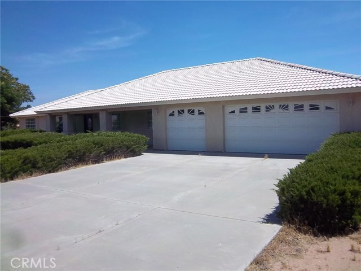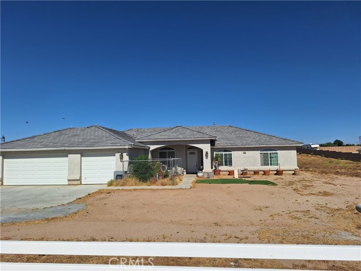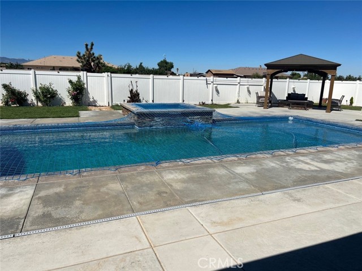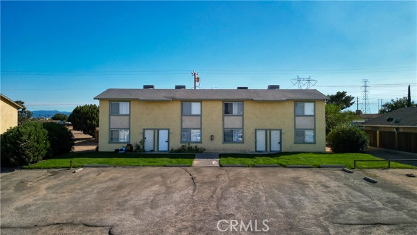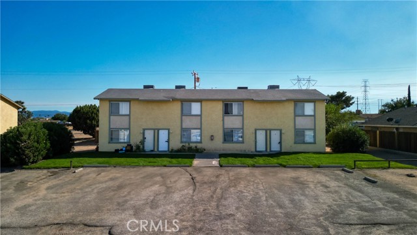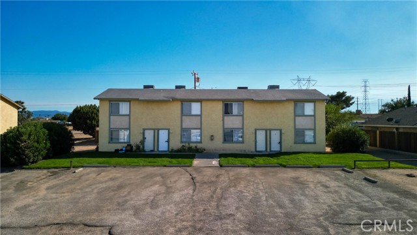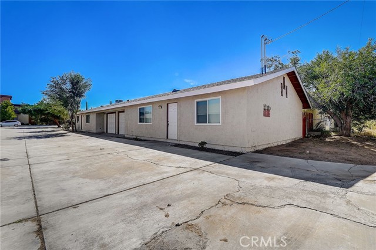8649 Maple Avenue
Hesperia, CA 92345
Sold
Exquisite Estate with 2 En Suites in South Hesperia! Meticulously maintained home conveniently located on a 2.5 acre lot with lovely views of the mountains on a paved road just minutes from schools, shopping, schools, restaurants and the I-15 freeway. Including 4 beds, 3 baths and 3,805 sq ft of living space, this home has features galore for your pleasure. The functional open floorplan makes for a very livable space. The living room has a stunning stone fireplace and opens to the kitchen and dining area - perfect for entertaining. The kitchen has beautiful granite counter tops, double oven, cast iron sinks and 2 food pantries with etched glass on the doors. The large dining room and breakfast nook offer multiple options for dining. The exceptional master suite is sure to not disappoint with ample space, an additional sitting room with the 2nd of three fireplaces in the home. The master bath has separate "his and hers" walk-in closets, toilets and vanities. The walk-in shower has glass block and the deep tub has 6 jets. The Junior Suite is also spacious and features a built-in desk with granite top and a roll-in shower. The large-sized family room has the 3rd stone fireplace and plenty of wall space for watching TV. There is a bonus utility storage room (because you can never have too much storage). The front has a stunning courtyard with beautiful rose bushes and trees. There is plenty of patio space for those evening barbecues. The detached 1,000 sq ft 4-car garage has plenty of shelves with pull-through garage doors and large circle drive provide for plenty of parking. This is a "forever home" owned by a single family that is sure to provide fabulous memories for years to come. Sq. Ft. not verified. Information deemed reliable, not guaranteed.
PROPERTY INFORMATION
| MLS # | HD24105348 | Lot Size | 105,415 Sq. Ft. |
| HOA Fees | $0/Monthly | Property Type | Single Family Residence |
| Price | $ 824,000
Price Per SqFt: $ 217 |
DOM | 496 Days |
| Address | 8649 Maple Avenue | Type | Residential |
| City | Hesperia | Sq.Ft. | 3,805 Sq. Ft. |
| Postal Code | 92345 | Garage | 4 |
| County | San Bernardino | Year Built | 2004 |
| Bed / Bath | 4 / 3 | Parking | 4 |
| Built In | 2004 | Status | Closed |
| Sold Date | 2024-09-13 |
INTERIOR FEATURES
| Has Laundry | Yes |
| Laundry Information | Individual Room, Inside |
| Has Fireplace | Yes |
| Fireplace Information | Family Room, Living Room, Primary Bedroom |
| Has Heating | Yes |
| Heating Information | Central |
| Room Information | All Bedrooms Down, Family Room |
| Has Cooling | Yes |
| Cooling Information | Central Air |
| EntryLocation | Front |
| Entry Level | 1 |
| Main Level Bedrooms | 4 |
| Main Level Bathrooms | 3 |
EXTERIOR FEATURES
| Has Pool | No |
| Pool | None |
WALKSCORE
MAP
MORTGAGE CALCULATOR
- Principal & Interest:
- Property Tax: $879
- Home Insurance:$119
- HOA Fees:$0
- Mortgage Insurance:
PRICE HISTORY
| Date | Event | Price |
| 08/14/2024 | Pending | $824,000 |
| 07/12/2024 | Price Change | $824,000 (-1.32%) |
| 05/23/2024 | Listed | $835,000 |

Topfind Realty
REALTOR®
(844)-333-8033
Questions? Contact today.
Interested in buying or selling a home similar to 8649 Maple Avenue?
Listing provided courtesy of Jon Brian Hurst, First Team Real Estate. Based on information from California Regional Multiple Listing Service, Inc. as of #Date#. This information is for your personal, non-commercial use and may not be used for any purpose other than to identify prospective properties you may be interested in purchasing. Display of MLS data is usually deemed reliable but is NOT guaranteed accurate by the MLS. Buyers are responsible for verifying the accuracy of all information and should investigate the data themselves or retain appropriate professionals. Information from sources other than the Listing Agent may have been included in the MLS data. Unless otherwise specified in writing, Broker/Agent has not and will not verify any information obtained from other sources. The Broker/Agent providing the information contained herein may or may not have been the Listing and/or Selling Agent.
