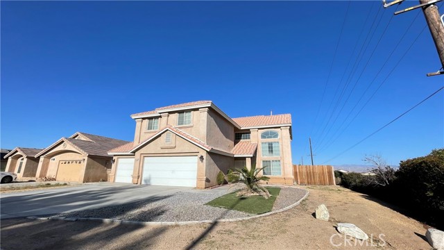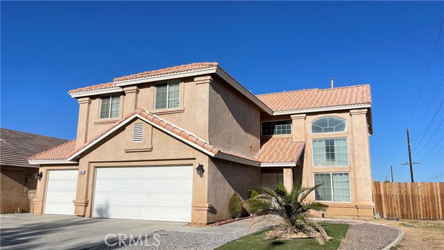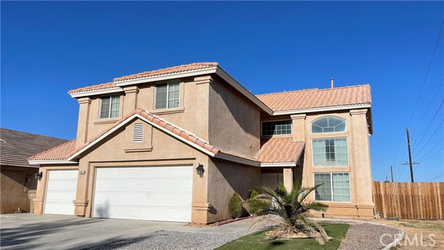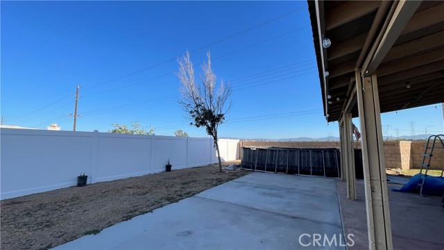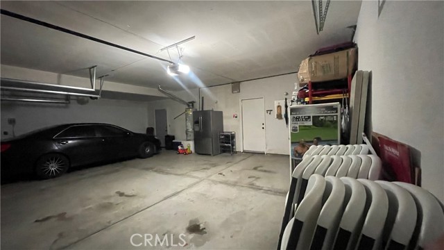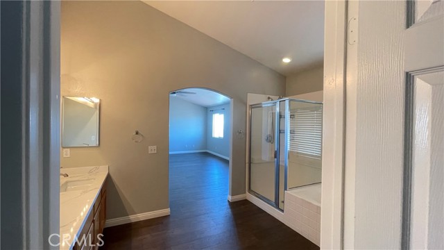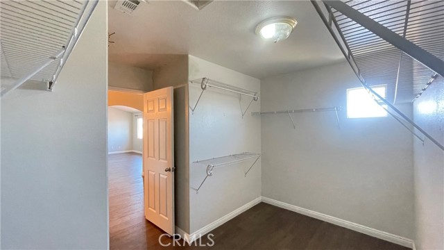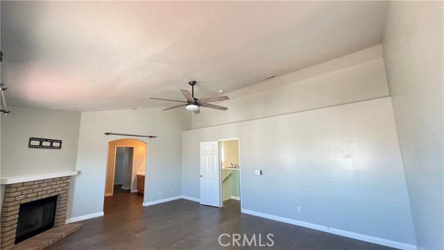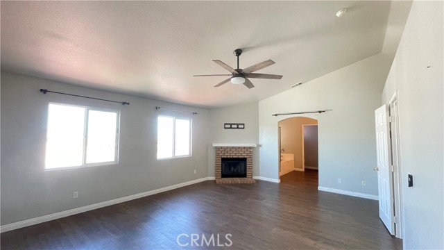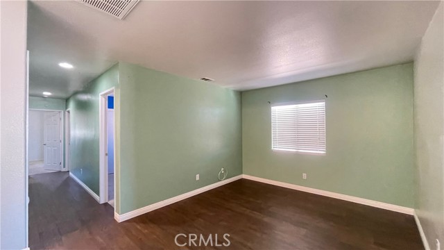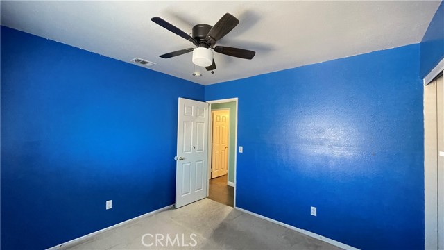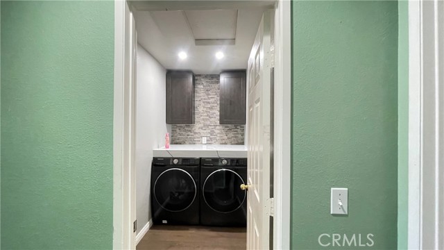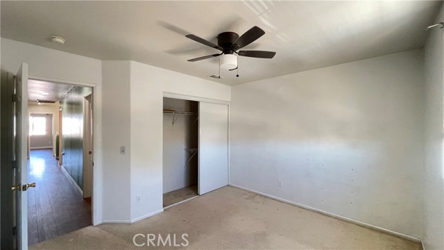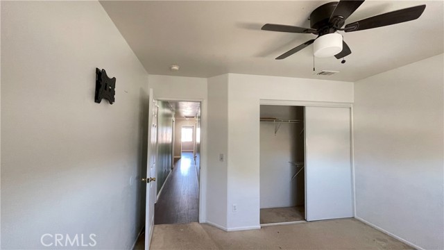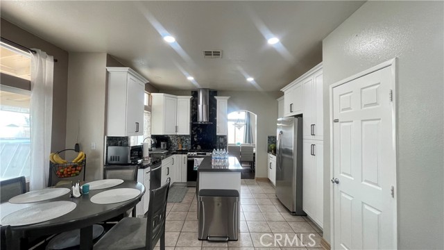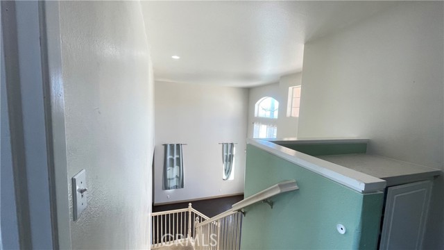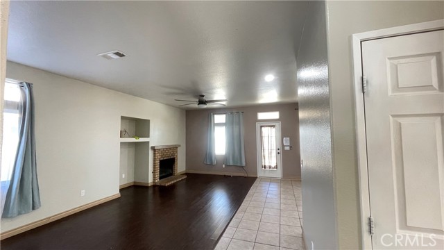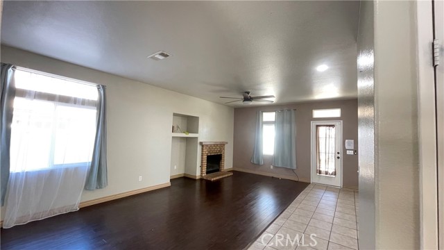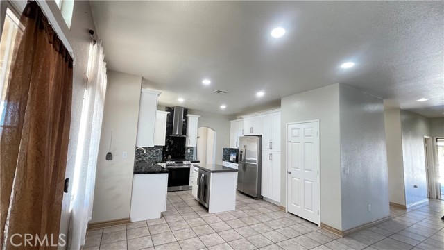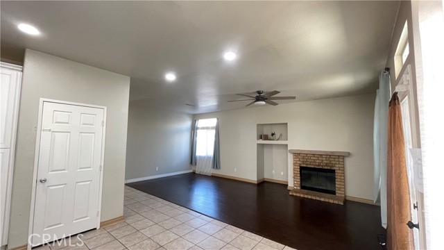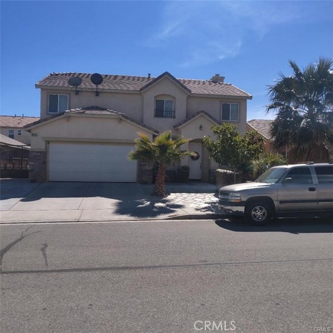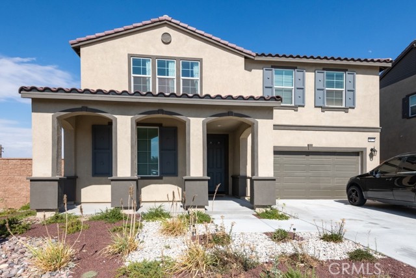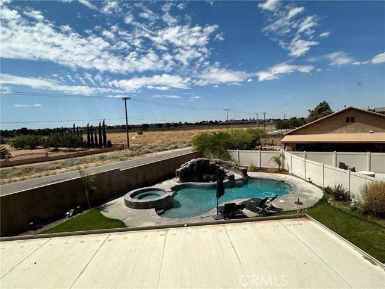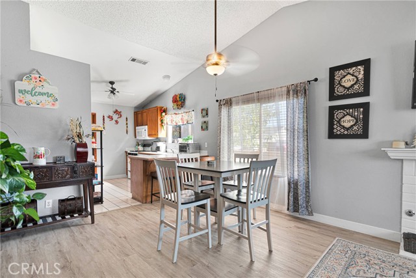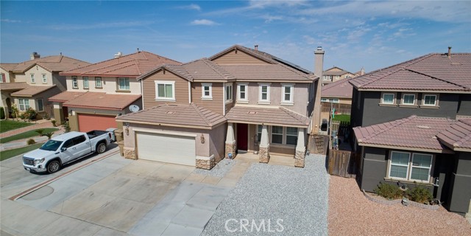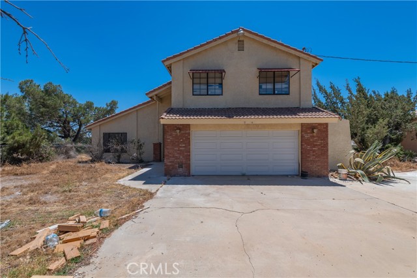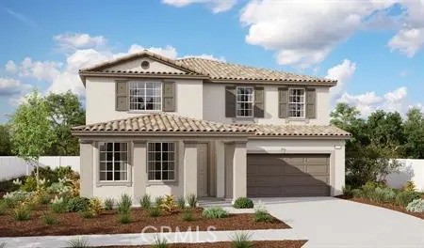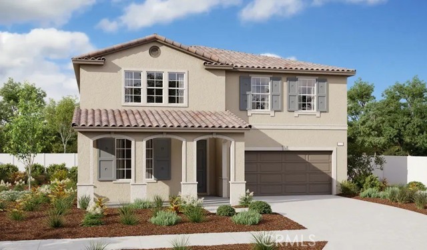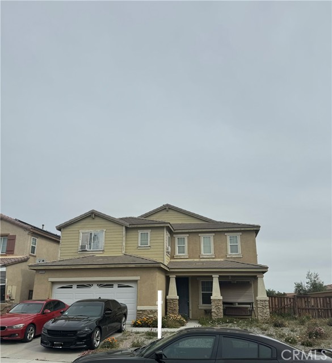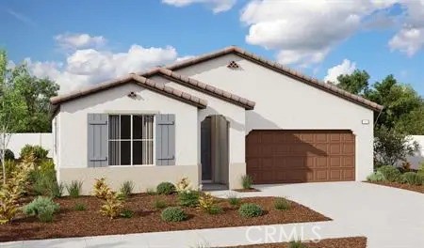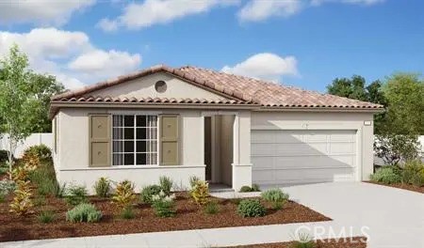8911 Newcastle Avenue
Hesperia, CA 92344
Sold
Welcome to your new home, where comfort, convenience, and beauty converge. **Property Highlights:** Step into the generous living room, illuminated by soaring high ceilings, filling the space with natural light. The brand-new open kitchen is a chef's dream, featuring new cabinets, sleek quartzite countertops, and an island that beckons culinary , With 5 bedrooms, there's ample space for everyone in the family. The huge master bedroom boasts a cozy fireplace and a spacious walk-in closet, while the master bathroom with double sink offers luxury and comfort. Convenience is key, with three full bathrooms ensuring no one has to wait in line during busy mornings. Enjoy quality time in the family room, and host memorable dinners in the formal dining room. The three-car garage provides plenty of space for vehicles and storage, complete with a covered patio with new fence. The mountain view offers a picturesque backdrop for all your outdoor activities. A new energy-efficient air conditioning unit was installed just three months ago, ensuring comfort year-round. Situated on a corner lot, this home offers extra privacy and curb appeal. Close to the 15 Freeway, you'll have easy access to schools, shops, restaurants, and all the amenities you desire. Don't miss out on this fantastic opportunity to make this beautiful house your forever home. Come see it before it's gone! Welcome home to your dreams!
PROPERTY INFORMATION
| MLS # | SB23166025 | Lot Size | 7,980 Sq. Ft. |
| HOA Fees | $0/Monthly | Property Type | Single Family Residence |
| Price | $ 495,000
Price Per SqFt: $ 190 |
DOM | 817 Days |
| Address | 8911 Newcastle Avenue | Type | Residential |
| City | Hesperia | Sq.Ft. | 2,601 Sq. Ft. |
| Postal Code | 92344 | Garage | 3 |
| County | San Bernardino | Year Built | 2003 |
| Bed / Bath | 5 / 3 | Parking | 3 |
| Built In | 2003 | Status | Closed |
| Sold Date | 2024-02-14 |
INTERIOR FEATURES
| Has Laundry | Yes |
| Laundry Information | Individual Room, Inside, Washer Hookup, Washer Included |
| Has Fireplace | Yes |
| Fireplace Information | Family Room, Primary Bedroom |
| Has Appliances | Yes |
| Kitchen Appliances | Dishwasher, Gas & Electric Range, Gas Oven, Gas Cooktop, Refrigerator |
| Kitchen Information | Kitchen Island, Kitchen Open to Family Room, Remodeled Kitchen |
| Kitchen Area | Dining Room, In Kitchen |
| Has Heating | Yes |
| Heating Information | Central |
| Room Information | Family Room, Kitchen, Laundry, Living Room, Loft, Main Floor Bedroom, Primary Suite, Separate Family Room, Walk-In Closet |
| Has Cooling | Yes |
| Cooling Information | Central Air |
| Flooring Information | Carpet, Laminate, Tile |
| InteriorFeatures Information | Ceiling Fan(s), High Ceilings |
| EntryLocation | 1 |
| Entry Level | 1 |
| Has Spa | No |
| SpaDescription | None |
| SecuritySafety | Carbon Monoxide Detector(s), Smoke Detector(s) |
| Bathroom Information | Bathtub, Shower in Tub, Main Floor Full Bath |
| Main Level Bedrooms | 1 |
| Main Level Bathrooms | 1 |
EXTERIOR FEATURES
| Has Pool | No |
| Pool | None |
| Has Patio | Yes |
| Patio | Covered, Patio |
WALKSCORE
MAP
MORTGAGE CALCULATOR
- Principal & Interest:
- Property Tax: $528
- Home Insurance:$119
- HOA Fees:$0
- Mortgage Insurance:
PRICE HISTORY
| Date | Event | Price |
| 12/14/2023 | Pending | $495,000 |
| 11/15/2023 | Price Change (Relisted) | $495,000 (-2.37%) |
| 10/15/2023 | Relisted | $507,000 |

Topfind Realty
REALTOR®
(844)-333-8033
Questions? Contact today.
Interested in buying or selling a home similar to 8911 Newcastle Avenue?
Hesperia Similar Properties
Listing provided courtesy of Carolina Camero, Berkshire Hathaway HSCP. Based on information from California Regional Multiple Listing Service, Inc. as of #Date#. This information is for your personal, non-commercial use and may not be used for any purpose other than to identify prospective properties you may be interested in purchasing. Display of MLS data is usually deemed reliable but is NOT guaranteed accurate by the MLS. Buyers are responsible for verifying the accuracy of all information and should investigate the data themselves or retain appropriate professionals. Information from sources other than the Listing Agent may have been included in the MLS data. Unless otherwise specified in writing, Broker/Agent has not and will not verify any information obtained from other sources. The Broker/Agent providing the information contained herein may or may not have been the Listing and/or Selling Agent.
