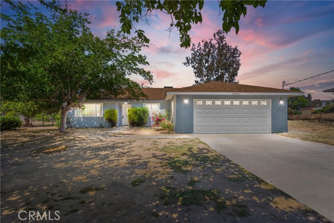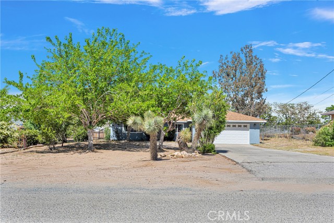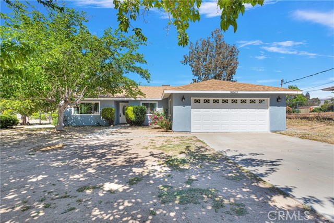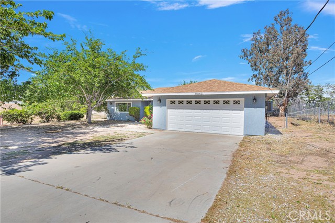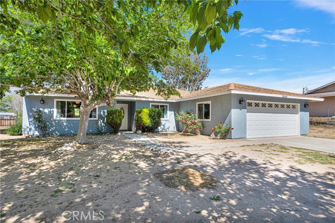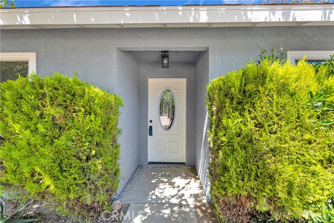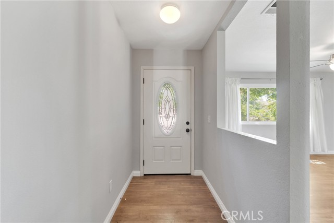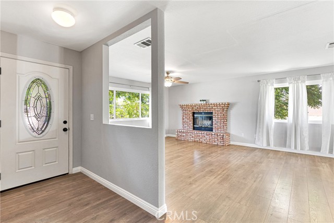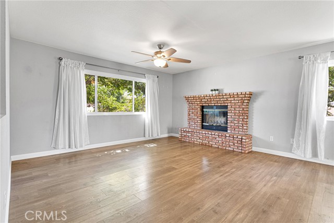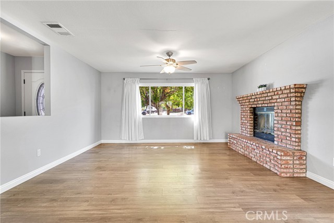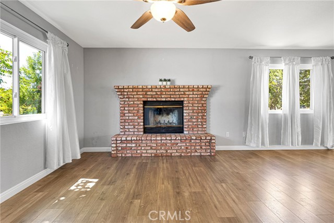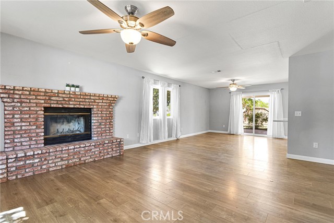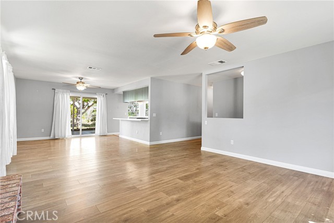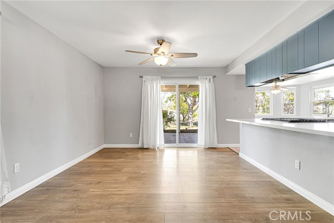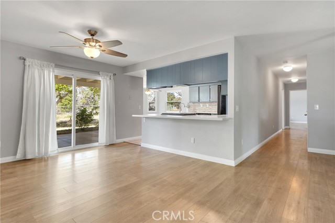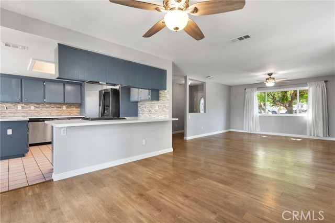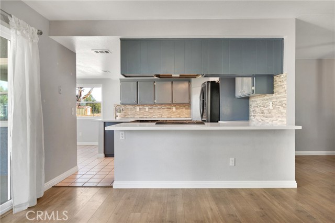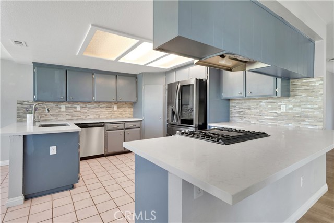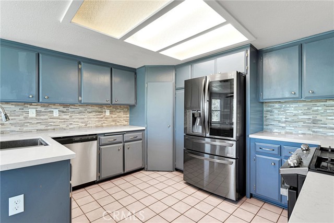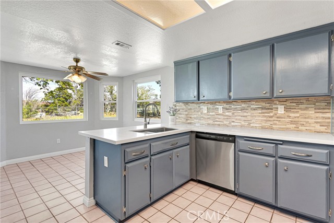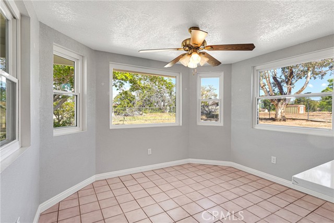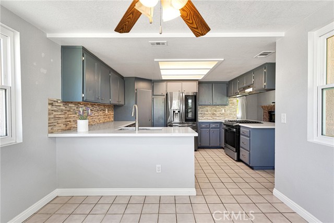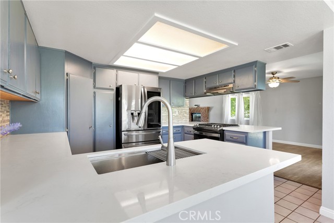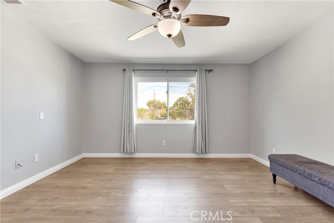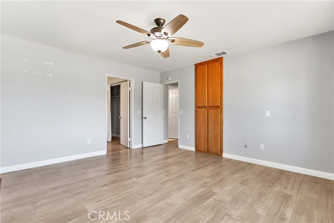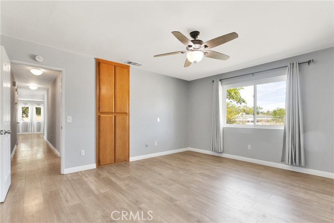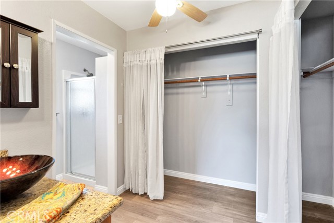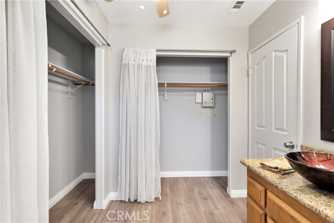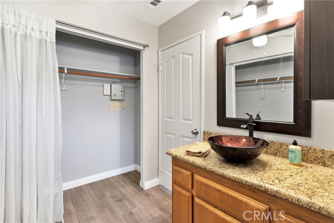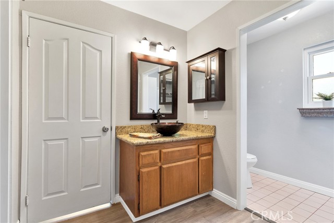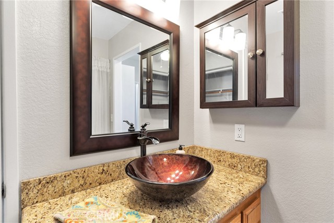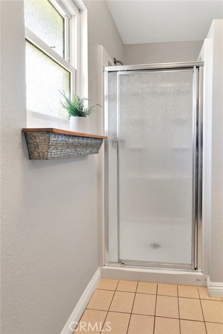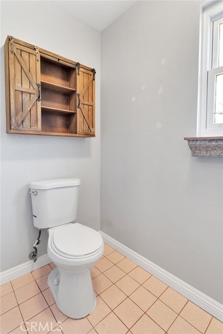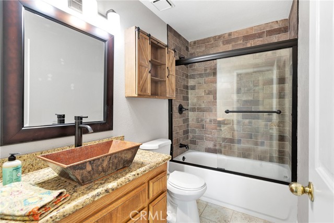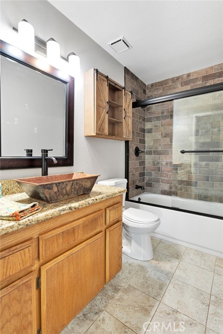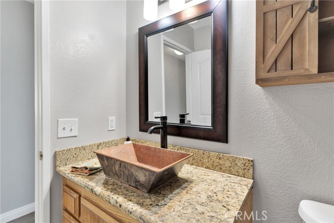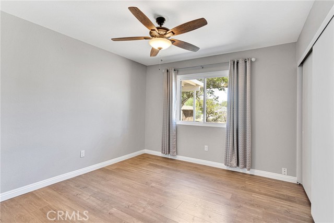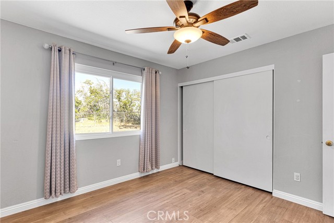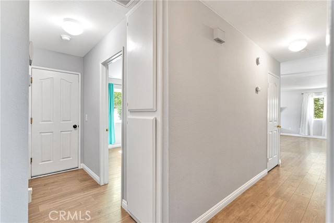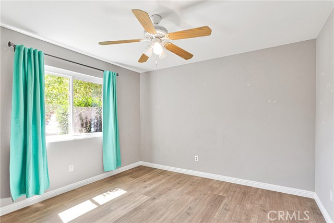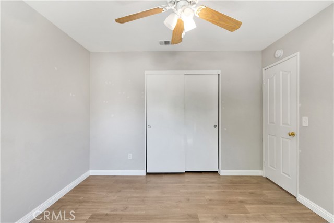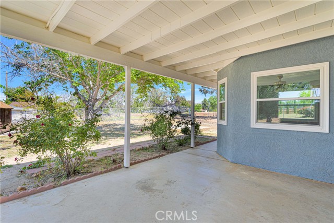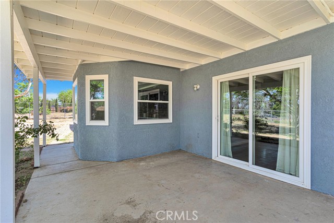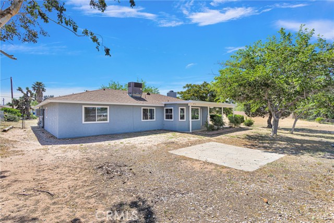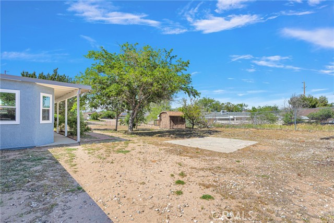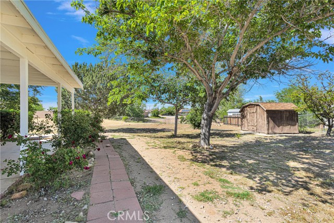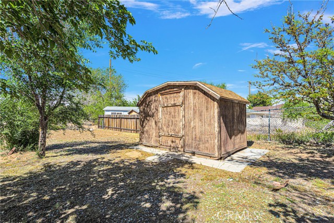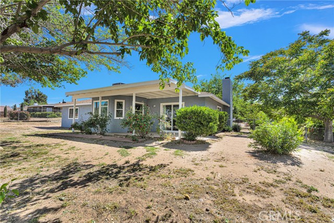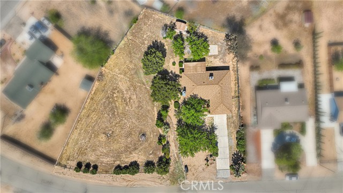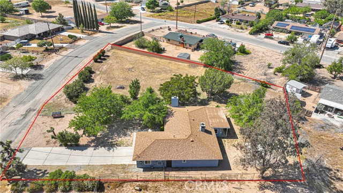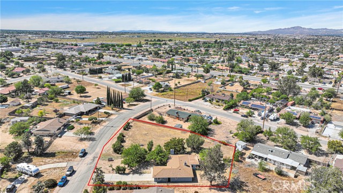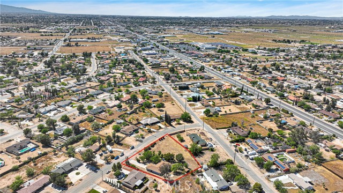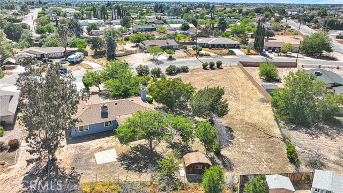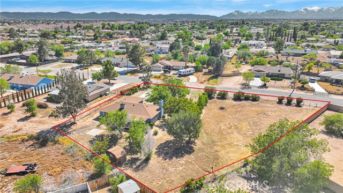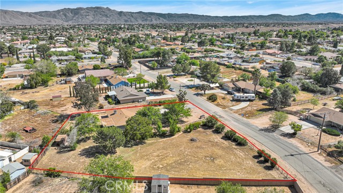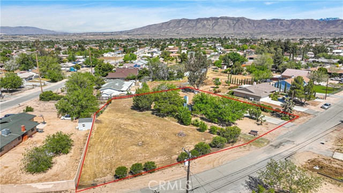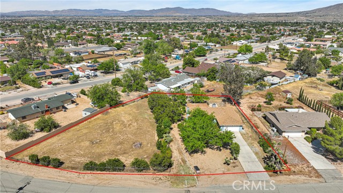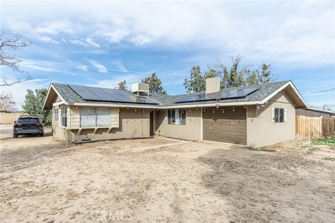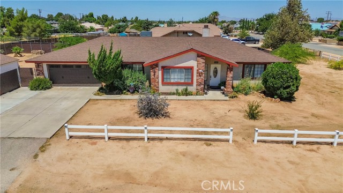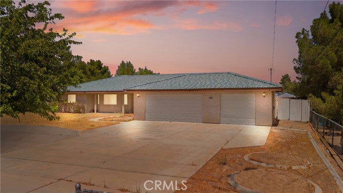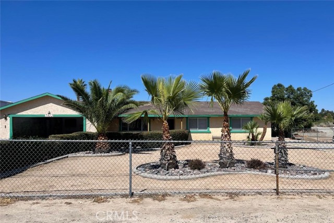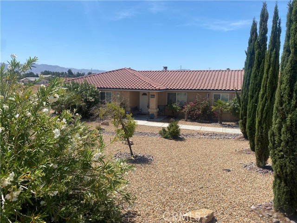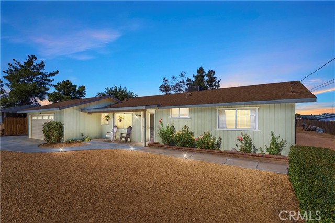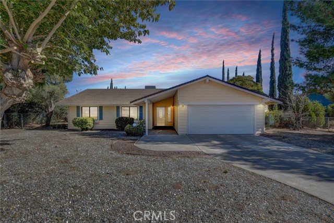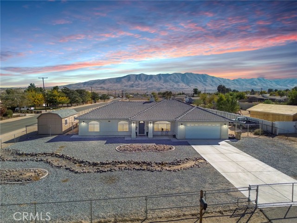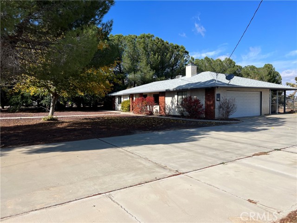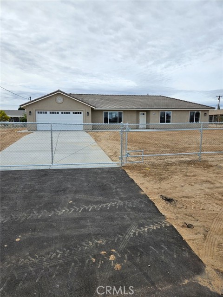9063 Evergreen Avenue
Hesperia, CA 92345
Sold
Wonderful high desert commuter friendly community of Hesperia offering 3 bedrooms, 2 bathrooms in a bright, airy 1,646 sq. ft. of living space on a generous 31,363 sq. ft. lot. This home offers a remodeled kitchen and bathrooms, as well as new energy efficient windows, new baseboards and new wood grain laminate flooring throughout. The living room features a beautiful brick fireplace and a dining area which leads into the kitchen. The kitchen has beautiful solid surface countertops, a designer backsplash and a contemporary color palette. Ample storage in the kitchen and a cozy breakfast nook overlooking the spacious, covered patio area and fenced rear yard, make this home perfect for outdoor entertaining and summer BBQs. Conveniently located to restaurants, schools, supermarkets and parks as well as the Hesperia Golf & Country Club. 9063 Evergreen is move-in ready while offering endless possibilities.
PROPERTY INFORMATION
| MLS # | PI24092974 | Lot Size | 31,200 Sq. Ft. |
| HOA Fees | $0/Monthly | Property Type | Single Family Residence |
| Price | $ 449,000
Price Per SqFt: $ 273 |
DOM | 499 Days |
| Address | 9063 Evergreen Avenue | Type | Residential |
| City | Hesperia | Sq.Ft. | 1,646 Sq. Ft. |
| Postal Code | 92345 | Garage | 2 |
| County | San Bernardino | Year Built | 1989 |
| Bed / Bath | 3 / 2 | Parking | 2 |
| Built In | 1989 | Status | Closed |
| Sold Date | 2024-06-14 |
INTERIOR FEATURES
| Has Laundry | Yes |
| Laundry Information | In Garage |
| Has Fireplace | Yes |
| Fireplace Information | Living Room, Wood Burning |
| Has Appliances | Yes |
| Kitchen Appliances | Dishwasher, Free-Standing Range, Gas Cooktop, Gas Water Heater, Range Hood, Water Line to Refrigerator |
| Kitchen Information | Quartz Counters, Remodeled Kitchen |
| Kitchen Area | Breakfast Nook, In Living Room |
| Has Heating | Yes |
| Heating Information | Central |
| Room Information | All Bedrooms Down, Kitchen, Living Room, Main Floor Primary Bedroom, Primary Bathroom, Primary Suite |
| Has Cooling | Yes |
| Cooling Information | Central Air |
| Flooring Information | Laminate, Tile |
| InteriorFeatures Information | Granite Counters, Open Floorplan, Pantry, Quartz Counters |
| EntryLocation | Front |
| Entry Level | 1 |
| Has Spa | No |
| SpaDescription | None |
| WindowFeatures | Double Pane Windows, ENERGY STAR Qualified Windows |
| SecuritySafety | Carbon Monoxide Detector(s), Smoke Detector(s) |
| Bathroom Information | Bathtub, Shower, Closet in bathroom, Granite Counters |
| Main Level Bedrooms | 3 |
| Main Level Bathrooms | 2 |
EXTERIOR FEATURES
| FoundationDetails | Slab |
| Roof | Composition |
| Has Pool | No |
| Pool | None |
| Has Patio | Yes |
| Patio | Covered |
| Has Fence | Yes |
| Fencing | Block, Chain Link, Good Condition |
WALKSCORE
MAP
MORTGAGE CALCULATOR
- Principal & Interest:
- Property Tax: $479
- Home Insurance:$119
- HOA Fees:$0
- Mortgage Insurance:
PRICE HISTORY
| Date | Event | Price |
| 06/14/2024 | Sold | $454,000 |
| 05/14/2024 | Pending | $449,000 |
| 05/09/2024 | Listed | $449,000 |

Topfind Realty
REALTOR®
(844)-333-8033
Questions? Contact today.
Interested in buying or selling a home similar to 9063 Evergreen Avenue?
Hesperia Similar Properties
Listing provided courtesy of Jennifer Woods, The Davis Group Real Estate, Inc.. Based on information from California Regional Multiple Listing Service, Inc. as of #Date#. This information is for your personal, non-commercial use and may not be used for any purpose other than to identify prospective properties you may be interested in purchasing. Display of MLS data is usually deemed reliable but is NOT guaranteed accurate by the MLS. Buyers are responsible for verifying the accuracy of all information and should investigate the data themselves or retain appropriate professionals. Information from sources other than the Listing Agent may have been included in the MLS data. Unless otherwise specified in writing, Broker/Agent has not and will not verify any information obtained from other sources. The Broker/Agent providing the information contained herein may or may not have been the Listing and/or Selling Agent.
