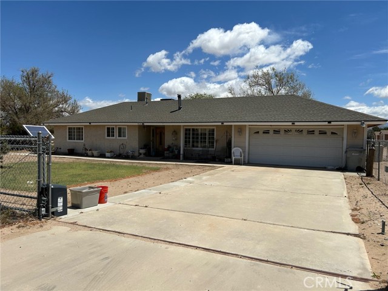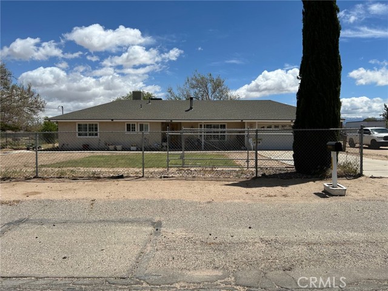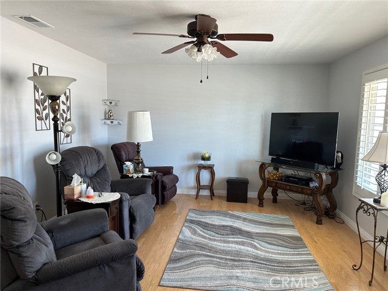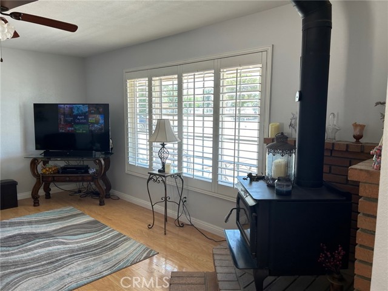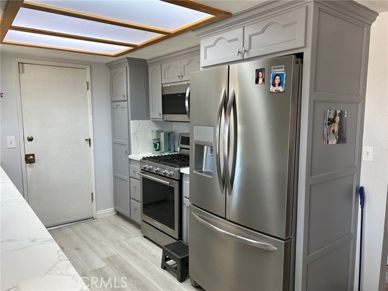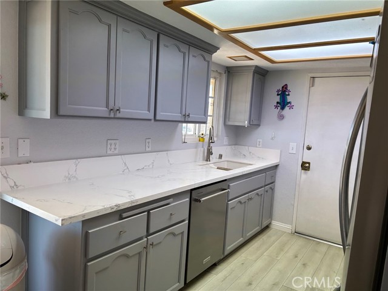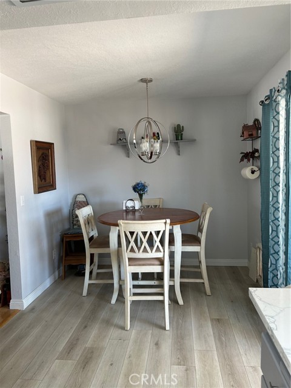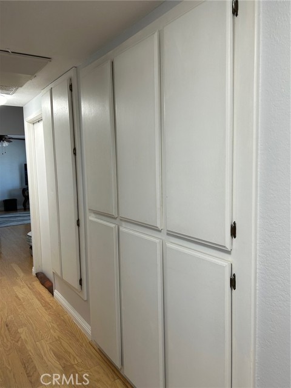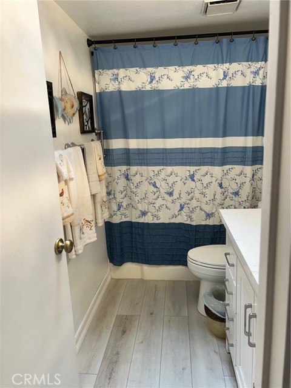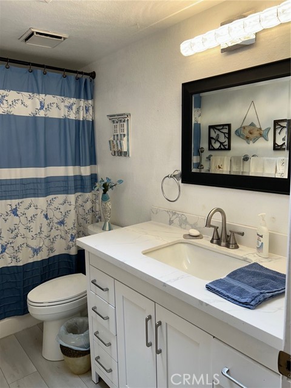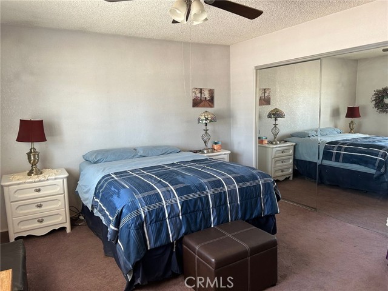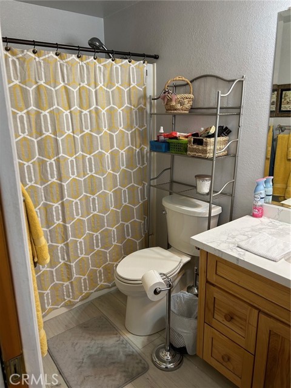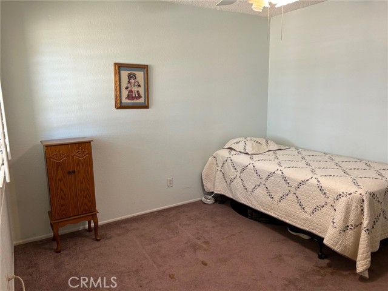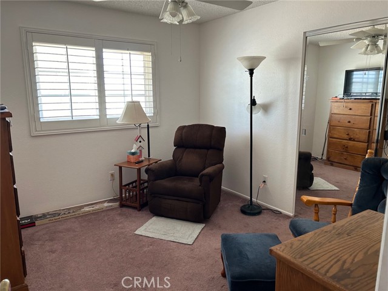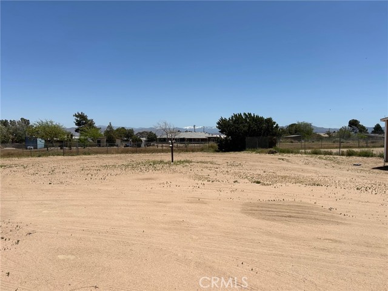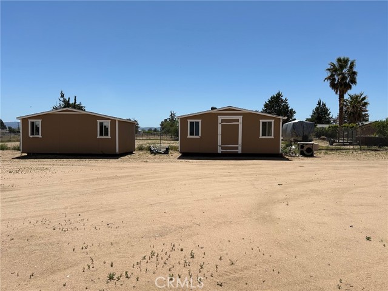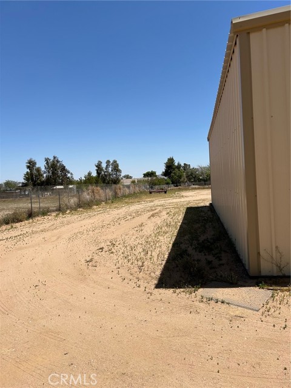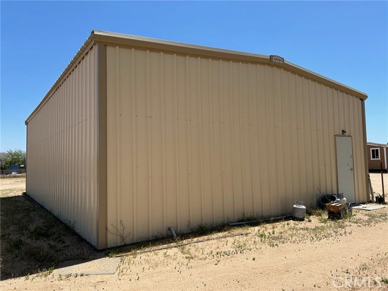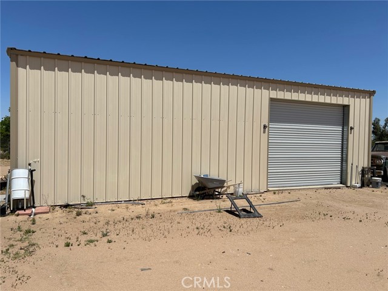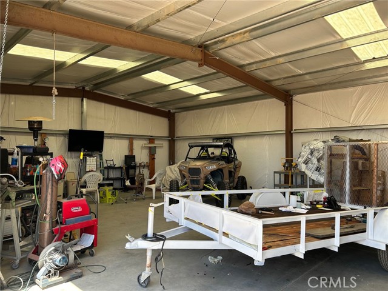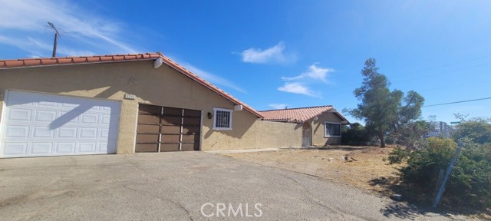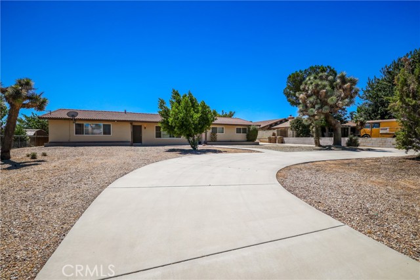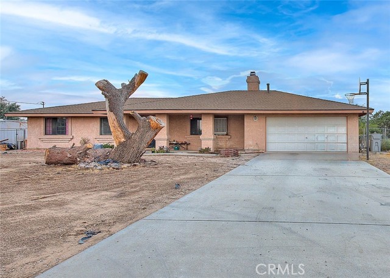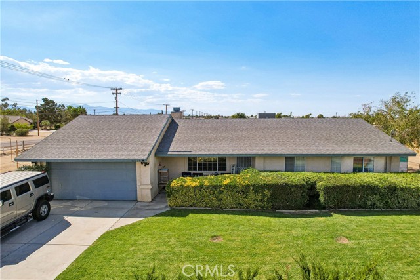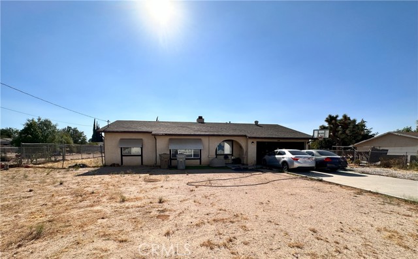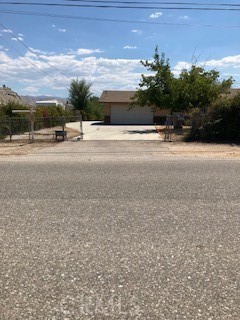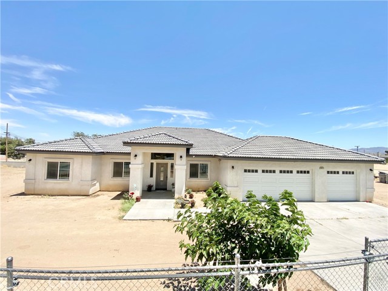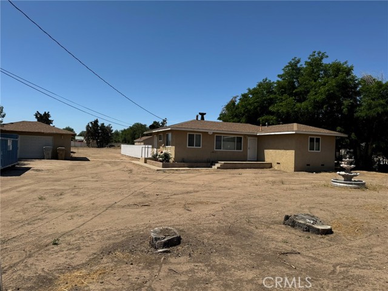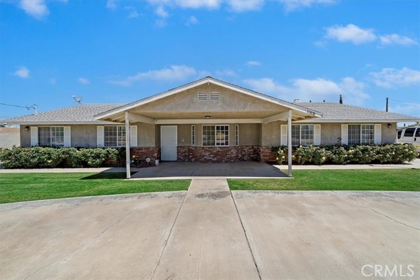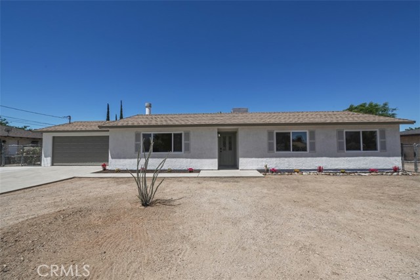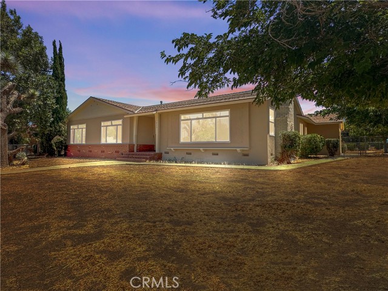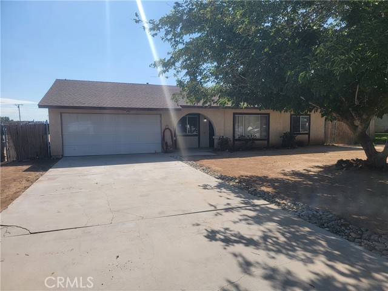9081 11th Avenue
Hesperia, CA 92345
Sold
Charming single story home with beautiful updates. Enter into foyer then into living room with wood burning stove which keeps the house warm and cozy in the cold winter nights. Big beautiful picture windows lets lots of light into the room, real wood floors in the living room and walk ways. Kitchen has been tastefully updated with Quartz counter tops, stainless steel appliances and laminate flooring. Kitchen also offers eat in area for dining. theres two updated bathrooms with quartz counter tops and laminate flooring, Big master bedroom with an ensuite bath and two additional bedrooms. Plenty of closets for storage throughout the home, theres also a big indoor laundry room. There is an acre of land which offers two electric gates, one to the home and its attached two car garage and the second to the rear acreage which offer three great size storage sheds and a huge 30X40 metal garage large enough to hold all toys or run your business in. The back yard is fenced and crossed fence so theres a separate yard for the pups. This has enough land to spread out in maybe add an ADU, for the in-laws.
PROPERTY INFORMATION
| MLS # | SW24095443 | Lot Size | 43,560 Sq. Ft. |
| HOA Fees | $0/Monthly | Property Type | Single Family Residence |
| Price | $ 474,500
Price Per SqFt: $ 378 |
DOM | 558 Days |
| Address | 9081 11th Avenue | Type | Residential |
| City | Hesperia | Sq.Ft. | 1,255 Sq. Ft. |
| Postal Code | 92345 | Garage | 2 |
| County | San Bernardino | Year Built | 1982 |
| Bed / Bath | 3 / 2 | Parking | 2 |
| Built In | 1982 | Status | Closed |
| Sold Date | 2024-10-17 |
INTERIOR FEATURES
| Has Laundry | Yes |
| Laundry Information | Individual Room, Inside |
| Has Fireplace | Yes |
| Fireplace Information | Living Room, Wood Burning |
| Has Appliances | Yes |
| Kitchen Appliances | Dishwasher, Free-Standing Range, Disposal, Gas Range, Gas Water Heater, Microwave |
| Kitchen Information | Quartz Counters, Remodeled Kitchen |
| Kitchen Area | In Kitchen |
| Has Heating | Yes |
| Heating Information | Central, Wood Stove |
| Room Information | All Bedrooms Down, Foyer, Kitchen, Laundry, Main Floor Bedroom, Main Floor Primary Bedroom |
| Has Cooling | Yes |
| Cooling Information | Central Air, Evaporative Cooling |
| Flooring Information | Carpet, Laminate, Wood |
| InteriorFeatures Information | Quartz Counters, Storage |
| EntryLocation | Front |
| Entry Level | 1 |
| Has Spa | No |
| SpaDescription | None |
| Bathroom Information | Exhaust fan(s), Main Floor Full Bath, Quartz Counters, Remodeled |
| Main Level Bedrooms | 3 |
| Main Level Bathrooms | 2 |
EXTERIOR FEATURES
| FoundationDetails | Slab |
| Roof | Composition |
| Has Pool | No |
| Pool | None |
| Has Patio | Yes |
| Patio | Covered, Front Porch |
| Has Fence | Yes |
| Fencing | Chain Link, Cross Fenced |
WALKSCORE
MAP
MORTGAGE CALCULATOR
- Principal & Interest:
- Property Tax: $506
- Home Insurance:$119
- HOA Fees:$0
- Mortgage Insurance:
PRICE HISTORY
| Date | Event | Price |
| 10/17/2024 | Sold | $474,500 |
| 09/13/2024 | Pending | $474,500 |
| 07/31/2024 | Active Under Contract | $474,500 |
| 05/11/2024 | Listed | $485,000 |

Topfind Realty
REALTOR®
(844)-333-8033
Questions? Contact today.
Interested in buying or selling a home similar to 9081 11th Avenue?
Hesperia Similar Properties
Listing provided courtesy of Christine Harlow, Harlow Realty Group. Based on information from California Regional Multiple Listing Service, Inc. as of #Date#. This information is for your personal, non-commercial use and may not be used for any purpose other than to identify prospective properties you may be interested in purchasing. Display of MLS data is usually deemed reliable but is NOT guaranteed accurate by the MLS. Buyers are responsible for verifying the accuracy of all information and should investigate the data themselves or retain appropriate professionals. Information from sources other than the Listing Agent may have been included in the MLS data. Unless otherwise specified in writing, Broker/Agent has not and will not verify any information obtained from other sources. The Broker/Agent providing the information contained herein may or may not have been the Listing and/or Selling Agent.
