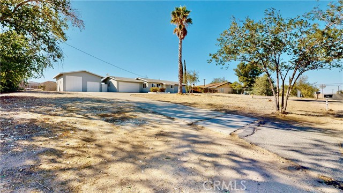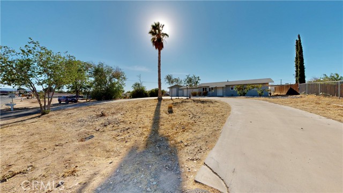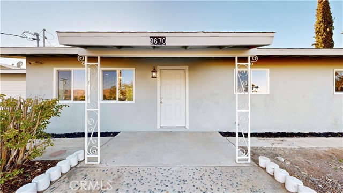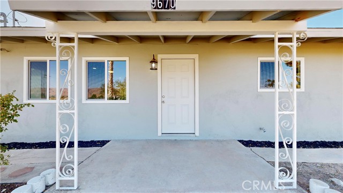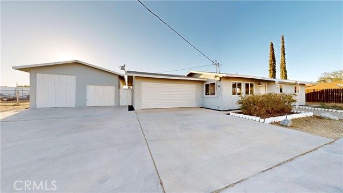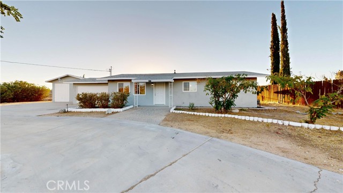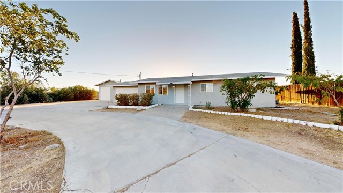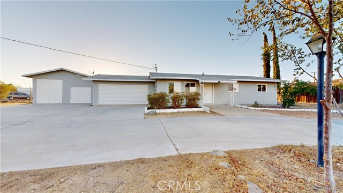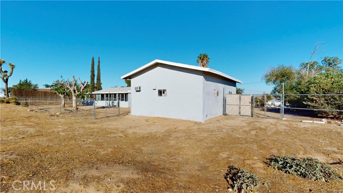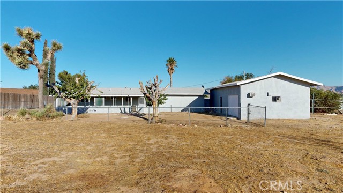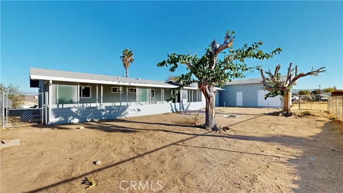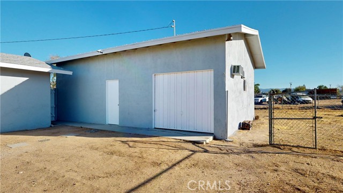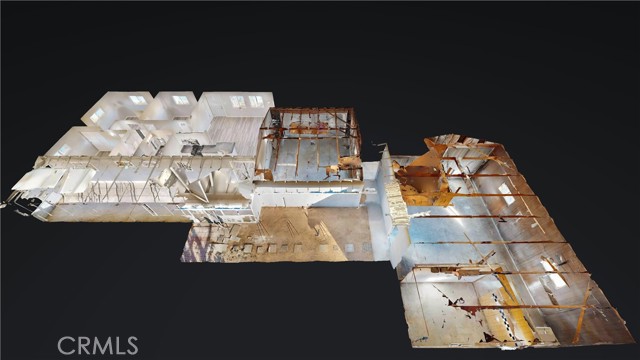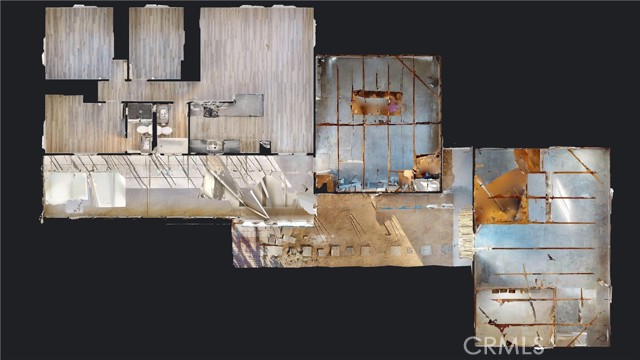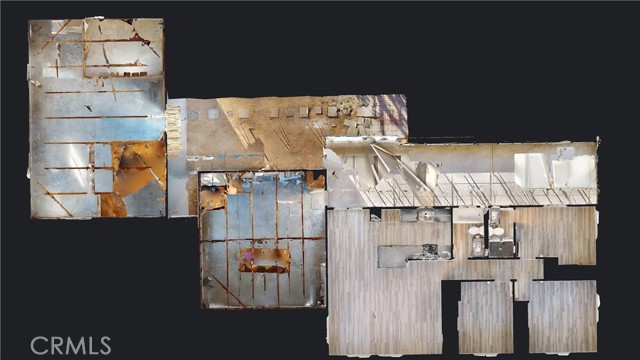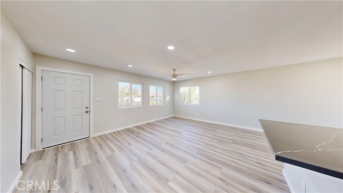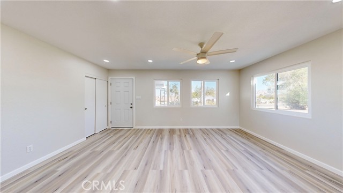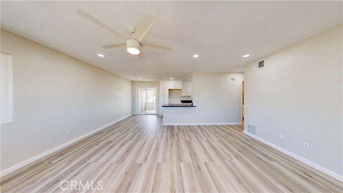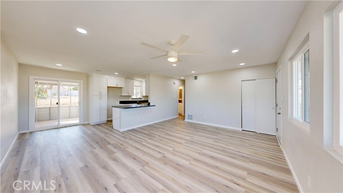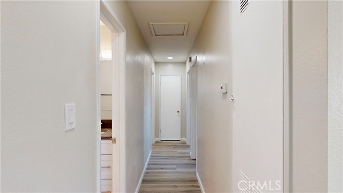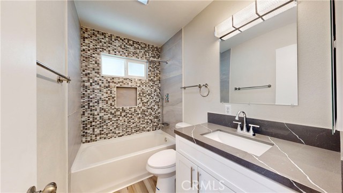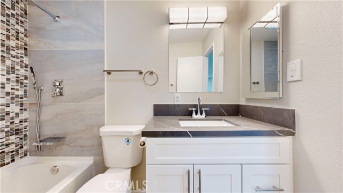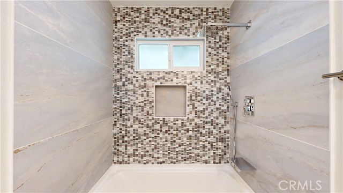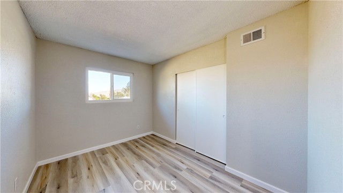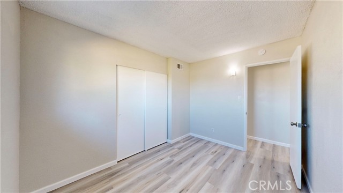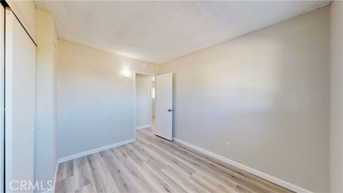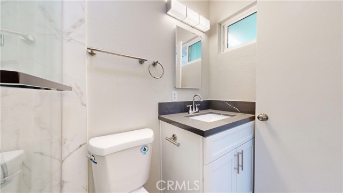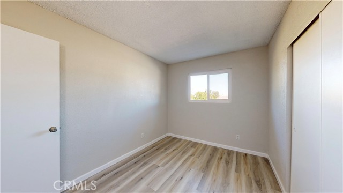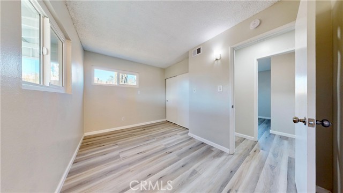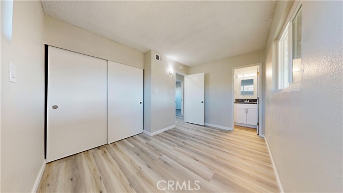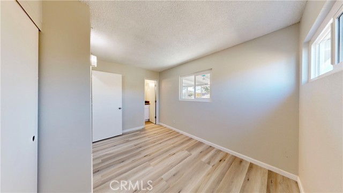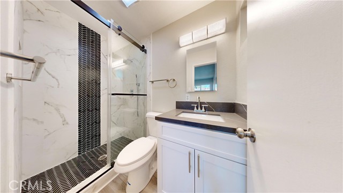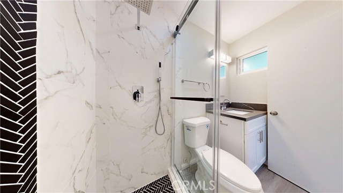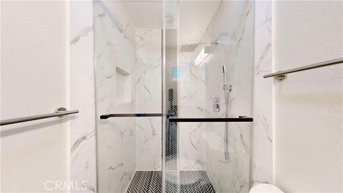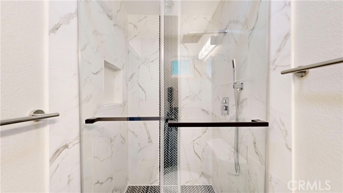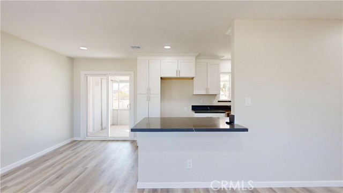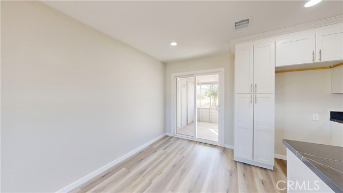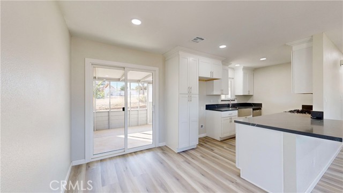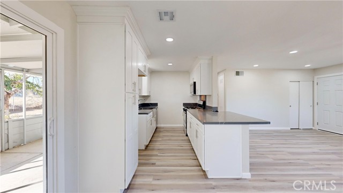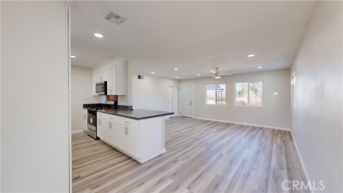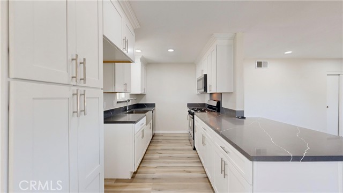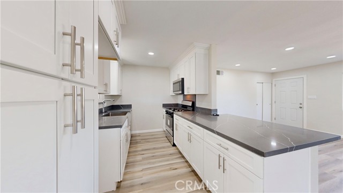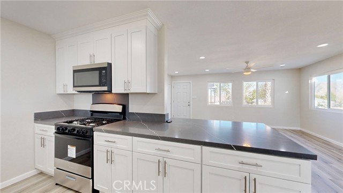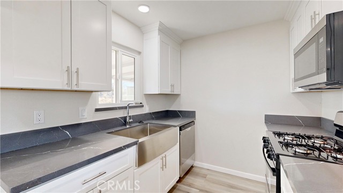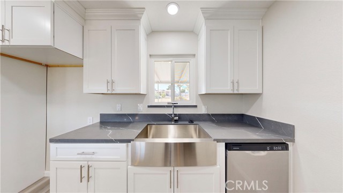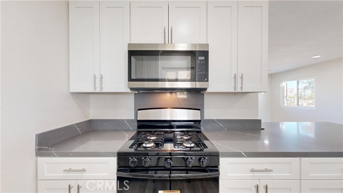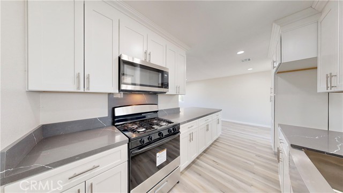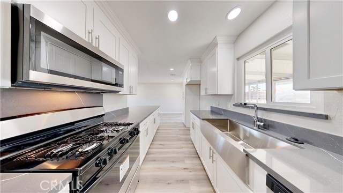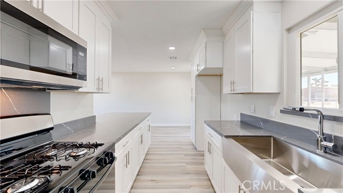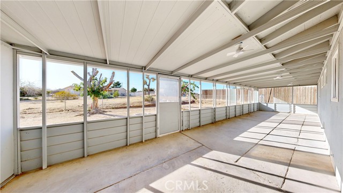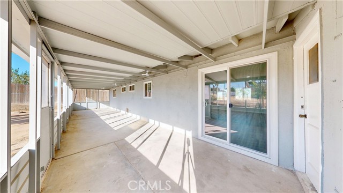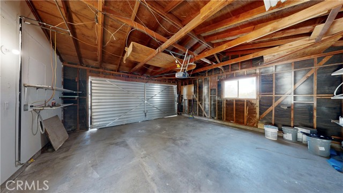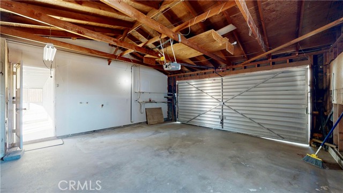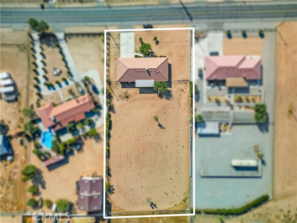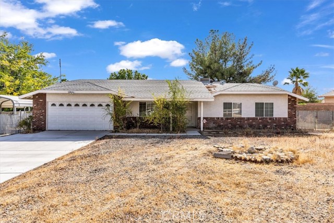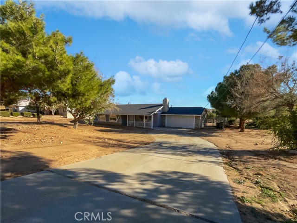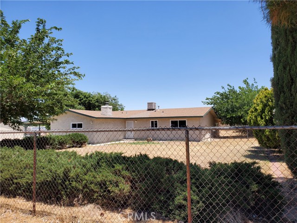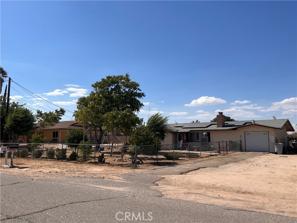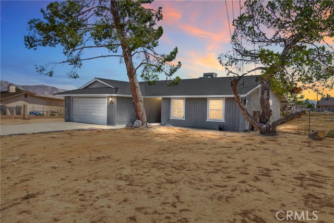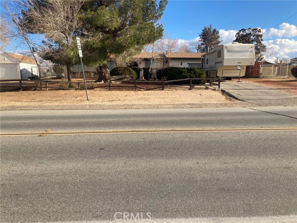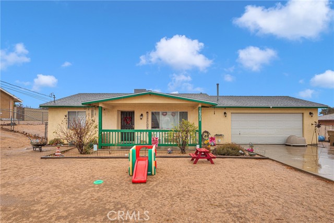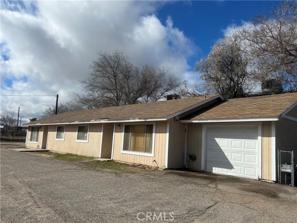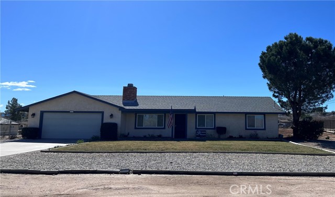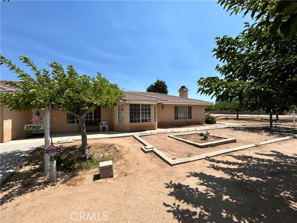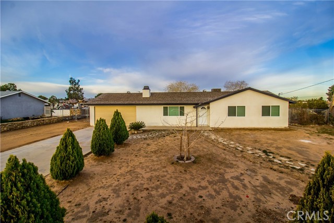9670 Timberlane Avenue
Hesperia, CA 92345
Welcome! This is the newly upgraded home you have been waiting for! With 3 bedrooms, 2 baths at 1032 square feet, you can get all the comfortability you’ll need right here. It has a beautiful overhead patio at the entryway leading you into a spacious living room with wood lie laminate flooring and granite countertops in the kitchen. The abundant amount of cabinets in the kitchen leave you with an exceptional amount of space to store all of your home goods! The bathroom counters and floors are conveniently in matching style with the kitchen marble so you can decorate for that perfect look! The primary bedroom has its own exclusive bathroom and ample amount of space in the room itself. The bedrooms are lined with double paned windows and roomy closets that will fit your needs. There’s an attached 2 car garage and a detached RV garage so you can accommodate for the extra space for any type of storage. The detached garage includes an extra little room with cabinets. You don’t want to miss out on the opportunity to have a fully covered patio for those warm breezing summer nights outside with the BBQ! Not only would you have a covered patio to stay cool and in the shade but you would have a beautiful backyard that is fully gated with a built in firepit and leading access to the detached garage.
PROPERTY INFORMATION
| MLS # | IV24218659 | Lot Size | 26,000 Sq. Ft. |
| HOA Fees | $0/Monthly | Property Type | Single Family Residence |
| Price | $ 439,900
Price Per SqFt: $ 426 |
DOM | 395 Days |
| Address | 9670 Timberlane Avenue | Type | Residential |
| City | Hesperia | Sq.Ft. | 1,032 Sq. Ft. |
| Postal Code | 92345 | Garage | 3 |
| County | San Bernardino | Year Built | 1960 |
| Bed / Bath | 3 / 2 | Parking | 3 |
| Built In | 1960 | Status | Active |
INTERIOR FEATURES
| Has Laundry | Yes |
| Laundry Information | In Kitchen |
| Has Fireplace | No |
| Fireplace Information | None |
| Has Appliances | Yes |
| Kitchen Appliances | Dishwasher, Gas Oven, Gas Range |
| Kitchen Information | Granite Counters, Kitchen Open to Family Room |
| Kitchen Area | Breakfast Counter / Bar, Dining Room |
| Has Heating | Yes |
| Heating Information | Central |
| Room Information | Kitchen, Living Room |
| Has Cooling | No |
| Cooling Information | None |
| Flooring Information | Laminate |
| InteriorFeatures Information | Open Floorplan |
| EntryLocation | front |
| Entry Level | 1 |
| Has Spa | No |
| SpaDescription | None |
| WindowFeatures | Double Pane Windows, ENERGY STAR Qualified Windows |
| SecuritySafety | Carbon Monoxide Detector(s), Security System, Smoke Detector(s) |
| Bathroom Information | Bathtub, Shower in Tub, Granite Counters |
| Main Level Bedrooms | 3 |
| Main Level Bathrooms | 2 |
EXTERIOR FEATURES
| FoundationDetails | Slab |
| Roof | Composition |
| Has Pool | No |
| Pool | None |
| Has Patio | Yes |
| Patio | Arizona Room, Covered |
| Has Fence | Yes |
| Fencing | Chain Link |
WALKSCORE
MAP
MORTGAGE CALCULATOR
- Principal & Interest:
- Property Tax: $469
- Home Insurance:$119
- HOA Fees:$0
- Mortgage Insurance:
PRICE HISTORY
| Date | Event | Price |
| 10/22/2024 | Listed | $439,900 |

Topfind Realty
REALTOR®
(844)-333-8033
Questions? Contact today.
Use a Topfind agent and receive a cash rebate of up to $2,200
Hesperia Similar Properties
Listing provided courtesy of NINA ERBST, KELLER WILLIAMS REALTY. Based on information from California Regional Multiple Listing Service, Inc. as of #Date#. This information is for your personal, non-commercial use and may not be used for any purpose other than to identify prospective properties you may be interested in purchasing. Display of MLS data is usually deemed reliable but is NOT guaranteed accurate by the MLS. Buyers are responsible for verifying the accuracy of all information and should investigate the data themselves or retain appropriate professionals. Information from sources other than the Listing Agent may have been included in the MLS data. Unless otherwise specified in writing, Broker/Agent has not and will not verify any information obtained from other sources. The Broker/Agent providing the information contained herein may or may not have been the Listing and/or Selling Agent.

