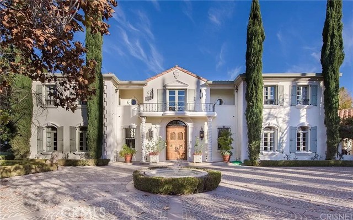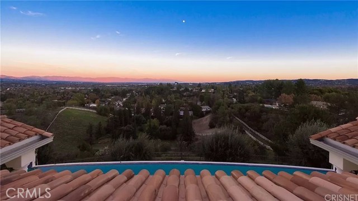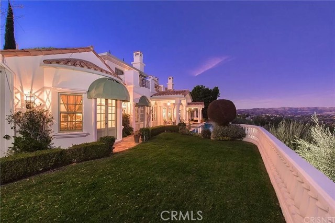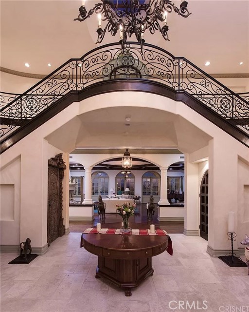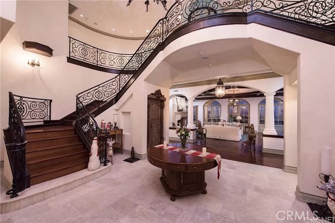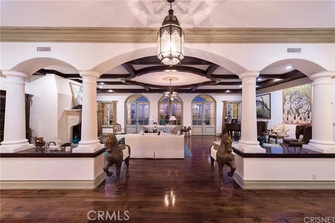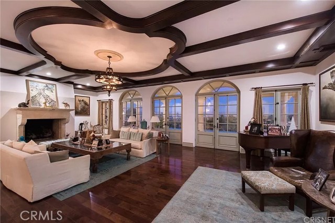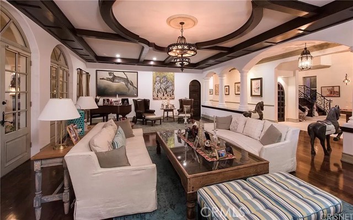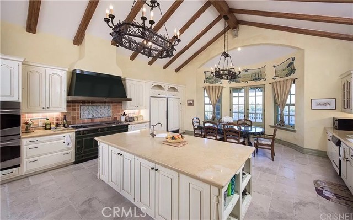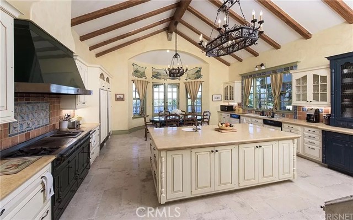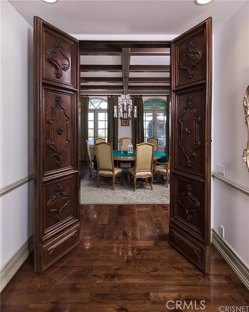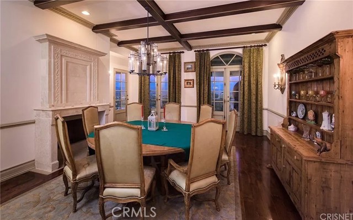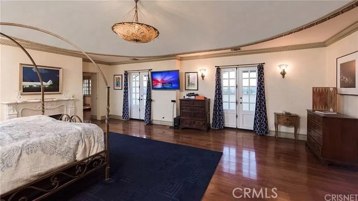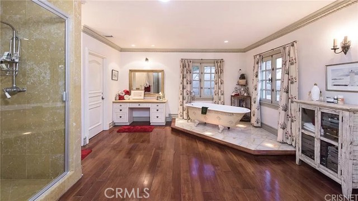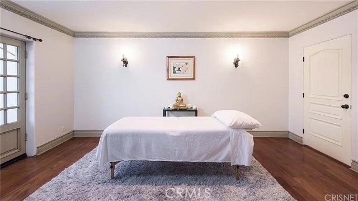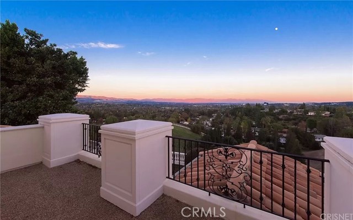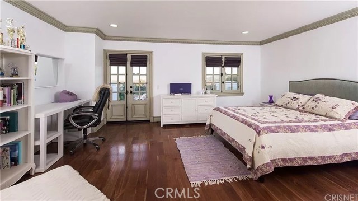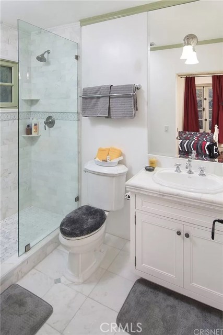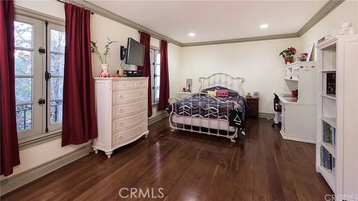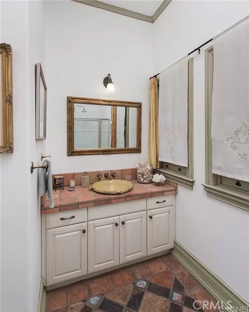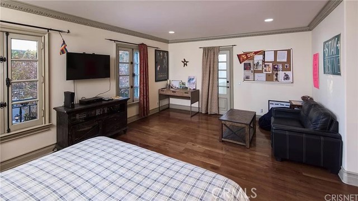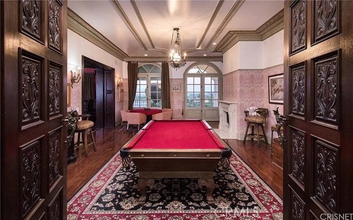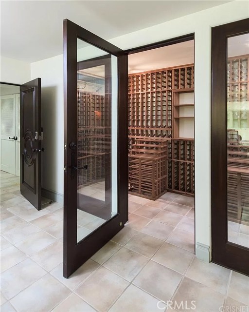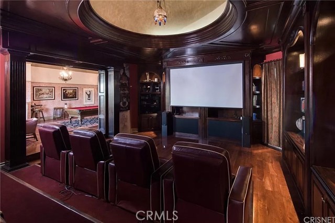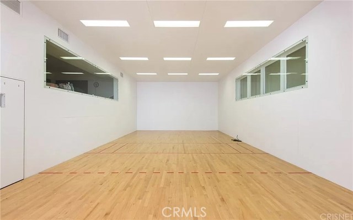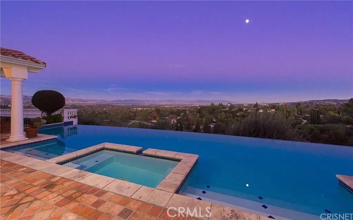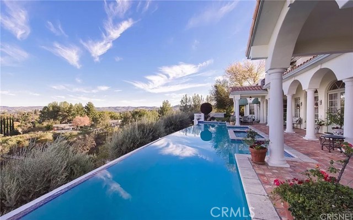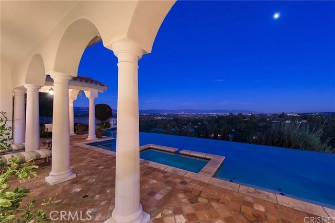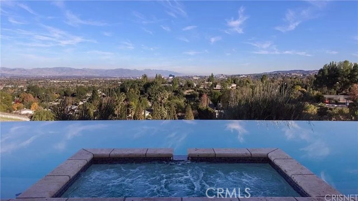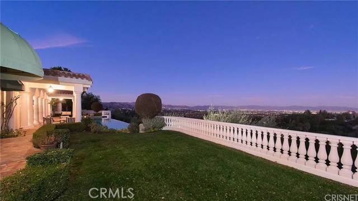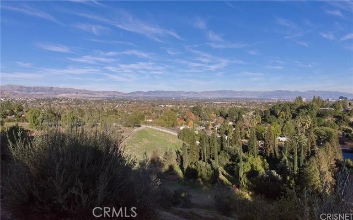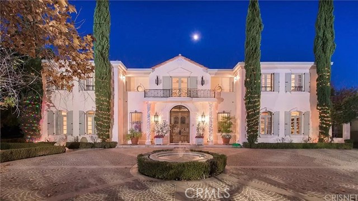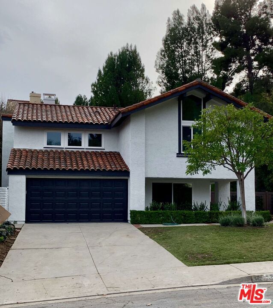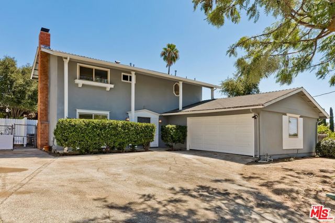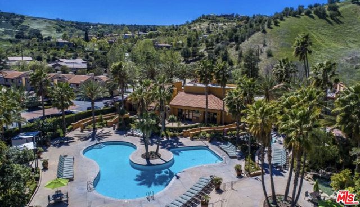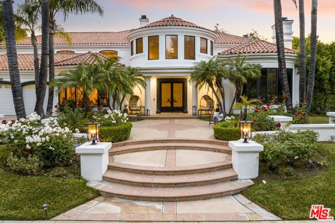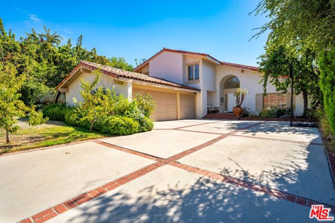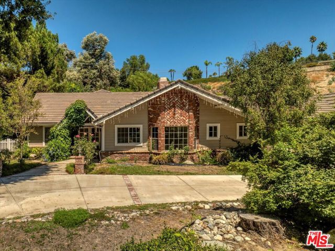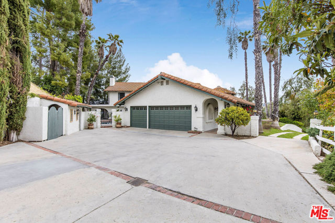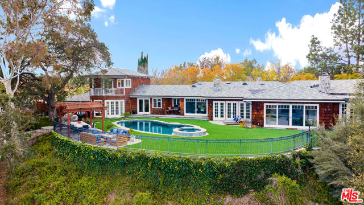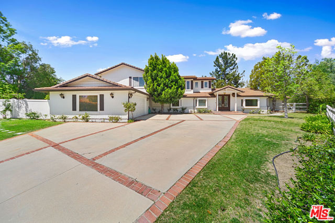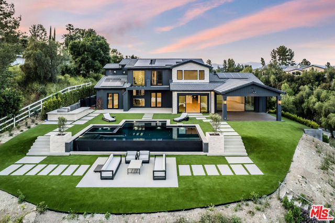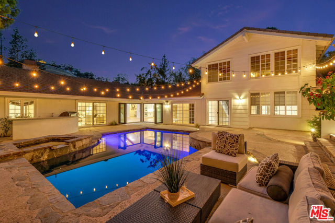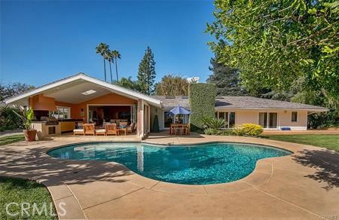6084 John Muir Road
Hidden Hills, CA 91302
$32,000
Price
Price
5
Bed
Bed
6.5
Bath
Bath
11,800 Sq. Ft.
$3 / Sq. Ft.
$3 / Sq. Ft.
Sold
6084 John Muir Road
Hidden Hills, CA 91302
Sold
$32,000
Price
Price
5
Bed
Bed
6.5
Bath
Bath
11,800
Sq. Ft.
Sq. Ft.
Nestled at the very end of a quiet cul-de-sac, this very private home offer unobstructed city light views. Featuring large scale rooms throughout, highlights include a large family kitchen with stone counters & LaCornue double range, plus butlers pantry, spacious formal dining room with fireplace, large game room with adjoining home theater, plus a library and bonus room, all on the first level. There are a total of five spacious en-suite bedrooms, of which four are on the second level, including the grand master suite with fireplace, private retreat, all stone bath, and viewing deck. Downstairs there is a private racquetball court and a temperature controlled 1,500 bottle wine cellar. There is also a detached studio/office with over 1500 square feet and ample parking spaces. Additional amenities include two staircases, wood & stone floors, coffered ceilings, custom cabinets, French Doors and multiple stone fireplaces. The grounds include a sparkling, infinity edge pool with spa, lush gardens, lawns, and extraordinary vistas. Landlord will consider a long term lease, lease purchase or sale. This home is NOT furnished.
PROPERTY INFORMATION
| MLS # | SR23021626 | Lot Size | 184,220 Sq. Ft. |
| HOA Fees | $0/Monthly | Property Type | Single Family Residence |
| Price | $ 33,000
Price Per SqFt: $ 3 |
DOM | 861 Days |
| Address | 6084 John Muir Road | Type | Residential Lease |
| City | Hidden Hills | Sq.Ft. | 11,800 Sq. Ft. |
| Postal Code | 91302 | Garage | 3 |
| County | Los Angeles | Year Built | 1998 |
| Bed / Bath | 5 / 6.5 | Parking | 3 |
| Built In | 1998 | Status | Closed |
| Rented Date | 2023-04-08 |
INTERIOR FEATURES
| Has Laundry | Yes |
| Laundry Information | Individual Room |
| Has Fireplace | Yes |
| Fireplace Information | Dining Room, Game Room, Living Room, Master Bedroom |
| Has Appliances | Yes |
| Kitchen Appliances | 6 Burner Stove, Barbecue, Dishwasher, Double Oven, Freezer, Disposal, Ice Maker, Refrigerator, Water Heater |
| Kitchen Information | Butler's Pantry, Granite Counters, Kitchen Island, Walk-In Pantry |
| Kitchen Area | Breakfast Nook, Dining Room |
| Has Heating | Yes |
| Heating Information | Central, Zoned |
| Room Information | Entry, Family Room, Formal Entry, Game Room, Laundry, Library, Living Room, Master Suite, Media Room |
| Has Cooling | Yes |
| Cooling Information | Central Air, Zoned |
| InteriorFeatures Information | Built-in Features, High Ceilings, Vacuum Central |
| EntryLocation | Ground level |
| Entry Level | 1 |
| Has Spa | Yes |
| SpaDescription | Private |
| SecuritySafety | Gated Community, Gated with Guard |
| Bathroom Information | Soaking Tub, Walk-in shower |
| Main Level Bedrooms | 1 |
| Main Level Bathrooms | 3 |
EXTERIOR FEATURES
| Has Pool | Yes |
| Pool | Private, Heated, In Ground, Infinity |
| Has Patio | Yes |
| Patio | Covered, Patio |
| Has Fence | Yes |
| Fencing | Split Rail |
| Has Sprinklers | Yes |
WALKSCORE
MAP
PRICE HISTORY
| Date | Event | Price |
| 04/08/2023 | Sold | $32,000 |
| 02/07/2023 | Listed | $33,000 |

Topfind Realty
REALTOR®
(844)-333-8033
Questions? Contact today.
Interested in buying or selling a home similar to 6084 John Muir Road?
Hidden Hills Similar Properties
Listing provided courtesy of Marc Shevin, Douglas Elliman of California, Inc.. Based on information from California Regional Multiple Listing Service, Inc. as of #Date#. This information is for your personal, non-commercial use and may not be used for any purpose other than to identify prospective properties you may be interested in purchasing. Display of MLS data is usually deemed reliable but is NOT guaranteed accurate by the MLS. Buyers are responsible for verifying the accuracy of all information and should investigate the data themselves or retain appropriate professionals. Information from sources other than the Listing Agent may have been included in the MLS data. Unless otherwise specified in writing, Broker/Agent has not and will not verify any information obtained from other sources. The Broker/Agent providing the information contained herein may or may not have been the Listing and/or Selling Agent.
