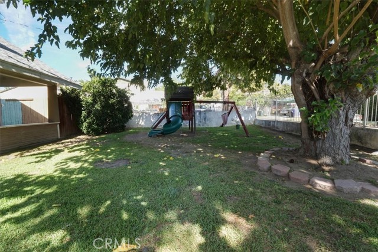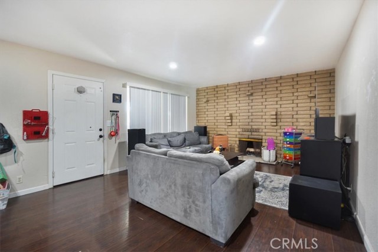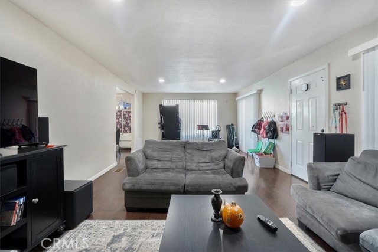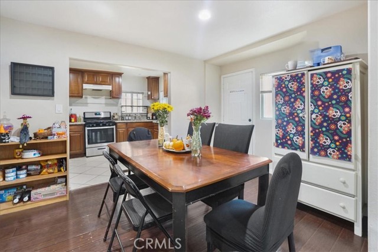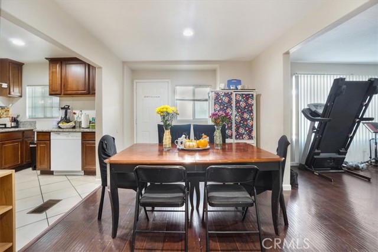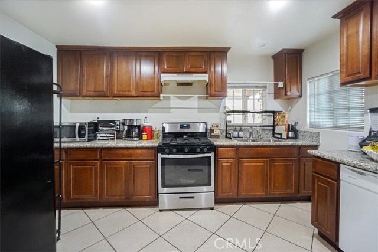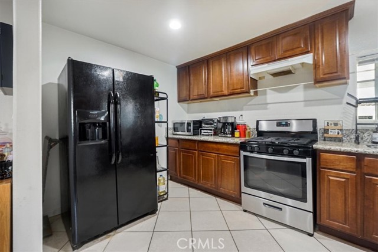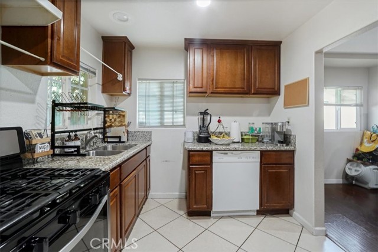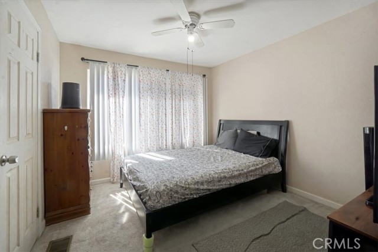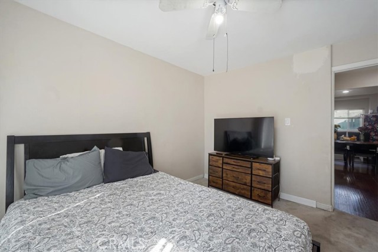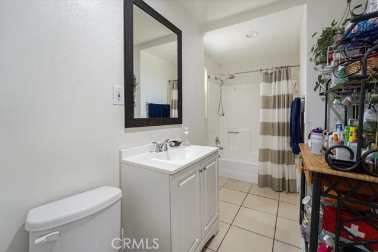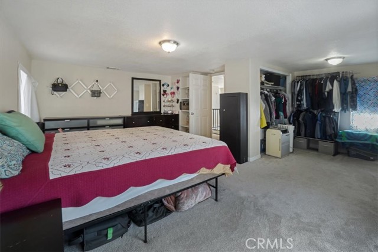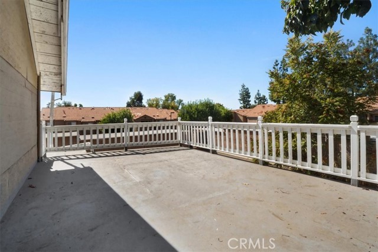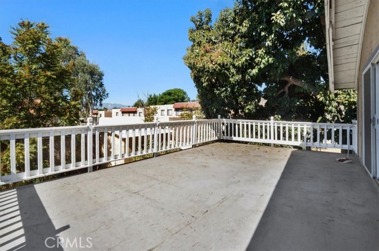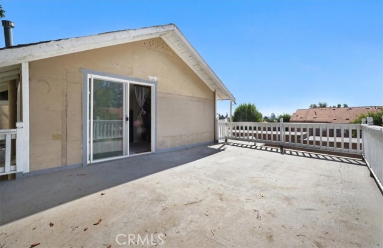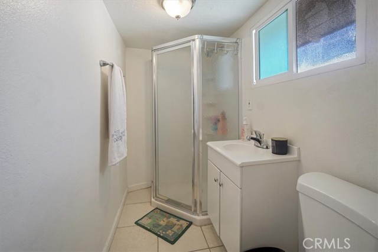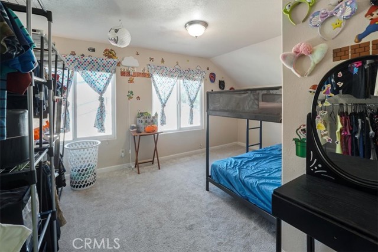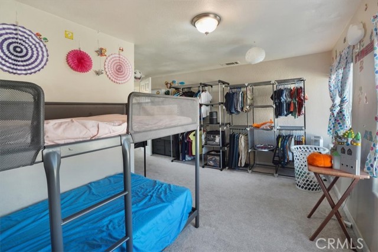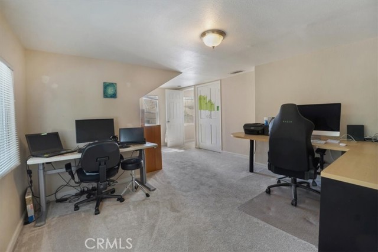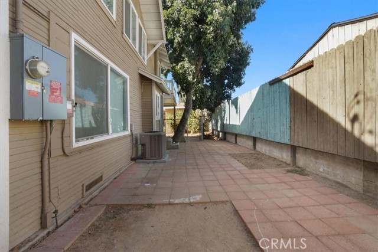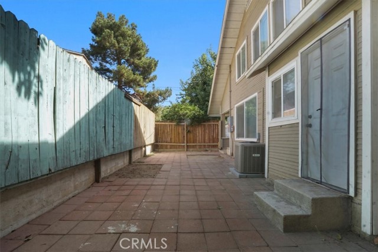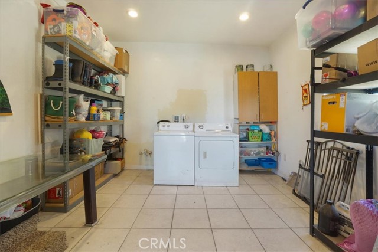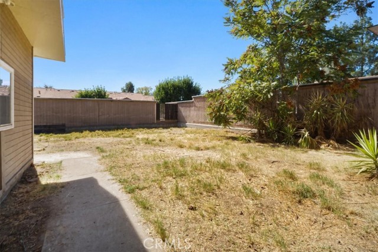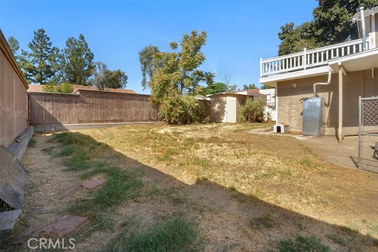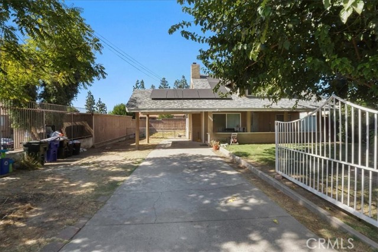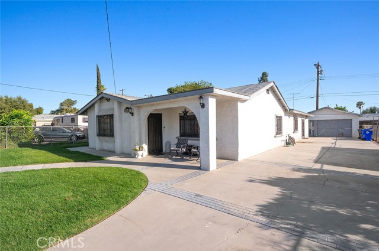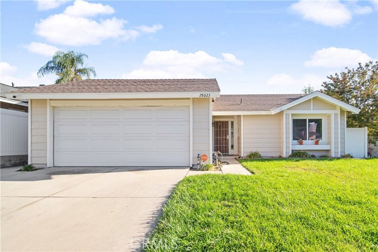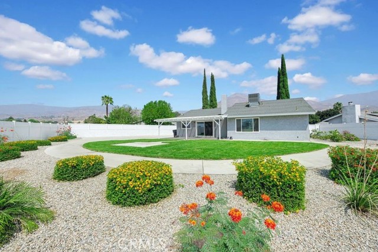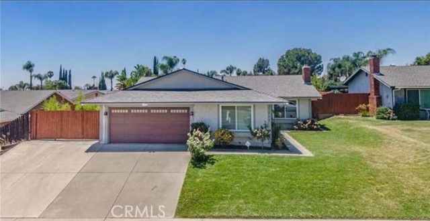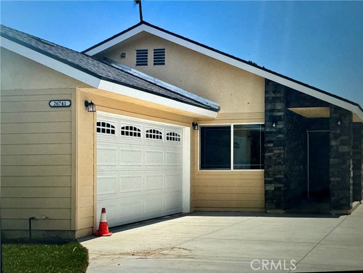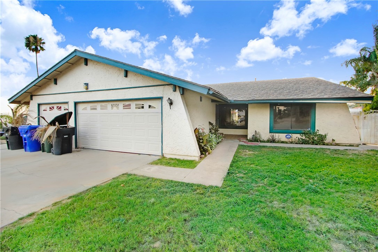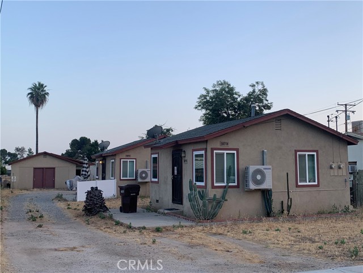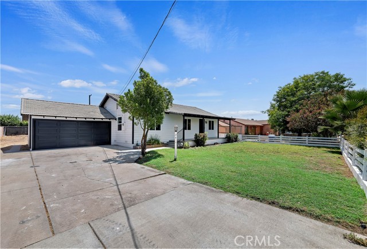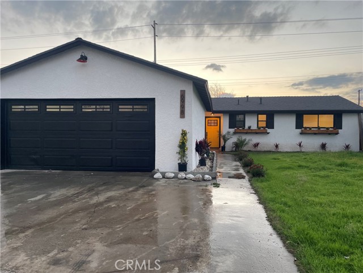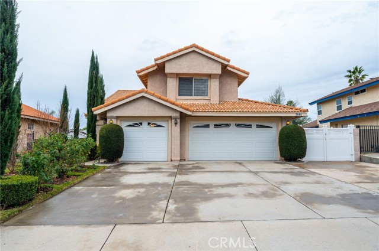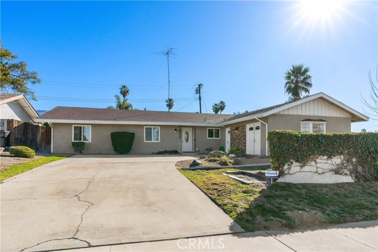2118 Pepper Dr.
Highland, CA 92346
Beautiful 1925 Craftsman style 4 bedroom 2 bath home has been nicely updated for today’s living with PEX plumbing, a new electrical panel and solar in 2022. In addition, there is central AC and heat, dual paned windows and recessed lighting downstairs. Entering through the wrought iron gate into the fully fenced property you are greeted with the long driveway that goes to the covered carport, an inviting front yard with a large shade tree and covered front porch that is the length of the home. Stepping into the home, the wall to wall brick fireplace with an interesting brick pattern welcomes you to the large living room. There are large windows surrounding the living room that let the natural light flow throughout the space. Walking through the dining area into the kitchen, dark wood cabinets are highlighted by the granite countertop and stainless steel gas range. The downstairs bedroom is a generous size with a ceiling fan and a large window and is next to the full bath. The roomy full bath downstairs has a bathtub/shower combination and plenty of space to add storage. Upstairs are three additional spacious bedrooms and an additional bathroom for all to use. The primary bedroom in the back of the home has a large closest and a sliding glass door that leads to an extra large balcony with a mountain view to enjoy. The two additional bedrooms are roomy with large windows to bring in the natural light. The large laundry room is attached to the back of the home and has plenty of room for extra storage. There is a cross fence in the center of the property that defines the large backyard that has endless possibilities. Great location…minutes away to shopping, dining, schools and Hwy. 210…hurry to make your appointment today!!
PROPERTY INFORMATION
| MLS # | IG24209493 | Lot Size | 8,496 Sq. Ft. |
| HOA Fees | $0/Monthly | Property Type | Single Family Residence |
| Price | $ 519,000
Price Per SqFt: $ 264 |
DOM | 413 Days |
| Address | 2118 Pepper Dr. | Type | Residential |
| City | Highland | Sq.Ft. | 1,969 Sq. Ft. |
| Postal Code | 92346 | Garage | N/A |
| County | San Bernardino | Year Built | 1925 |
| Bed / Bath | 4 / 1 | Parking | 3 |
| Built In | 1925 | Status | Active |
INTERIOR FEATURES
| Has Laundry | Yes |
| Laundry Information | Individual Room |
| Has Fireplace | Yes |
| Fireplace Information | Living Room |
| Has Appliances | Yes |
| Kitchen Appliances | Dishwasher, Disposal, Gas Range, Water Line to Refrigerator |
| Kitchen Information | Granite Counters, Remodeled Kitchen |
| Kitchen Area | Dining Room |
| Has Heating | Yes |
| Heating Information | Central |
| Room Information | Kitchen, Laundry, Living Room, Main Floor Bedroom |
| Has Cooling | Yes |
| Cooling Information | Central Air |
| Flooring Information | Carpet, Tile |
| InteriorFeatures Information | Ceiling Fan(s), Granite Counters, Recessed Lighting |
| DoorFeatures | Sliding Doors |
| EntryLocation | 1 |
| Entry Level | 1 |
| Has Spa | No |
| SpaDescription | None |
| WindowFeatures | Blinds, Double Pane Windows |
| SecuritySafety | Carbon Monoxide Detector(s), Smoke Detector(s) |
| Bathroom Information | Shower, Shower in Tub, Main Floor Full Bath, Walk-in shower |
| Main Level Bedrooms | 1 |
| Main Level Bathrooms | 1 |
EXTERIOR FEATURES
| FoundationDetails | Raised |
| Roof | Composition |
| Has Pool | No |
| Pool | None |
| Has Patio | Yes |
| Patio | Concrete, Covered, Front Porch |
| Has Fence | Yes |
| Fencing | Cross Fenced, Wood |
| Has Sprinklers | Yes |
WALKSCORE
MAP
MORTGAGE CALCULATOR
- Principal & Interest:
- Property Tax: $554
- Home Insurance:$119
- HOA Fees:$0
- Mortgage Insurance:
PRICE HISTORY
| Date | Event | Price |
| 10/16/2024 | Listed | $529,000 |

Topfind Realty
REALTOR®
(844)-333-8033
Questions? Contact today.
Use a Topfind agent and receive a cash rebate of up to $5,190
Highland Similar Properties
Listing provided courtesy of Kathleen Rapoza, First Team Real Estate. Based on information from California Regional Multiple Listing Service, Inc. as of #Date#. This information is for your personal, non-commercial use and may not be used for any purpose other than to identify prospective properties you may be interested in purchasing. Display of MLS data is usually deemed reliable but is NOT guaranteed accurate by the MLS. Buyers are responsible for verifying the accuracy of all information and should investigate the data themselves or retain appropriate professionals. Information from sources other than the Listing Agent may have been included in the MLS data. Unless otherwise specified in writing, Broker/Agent has not and will not verify any information obtained from other sources. The Broker/Agent providing the information contained herein may or may not have been the Listing and/or Selling Agent.

