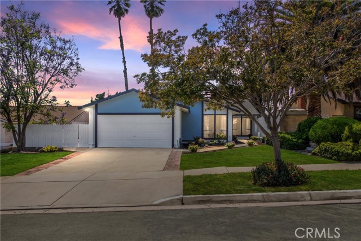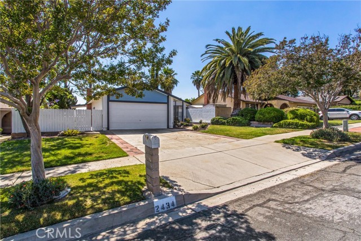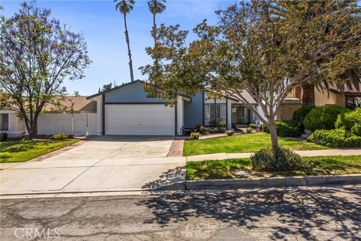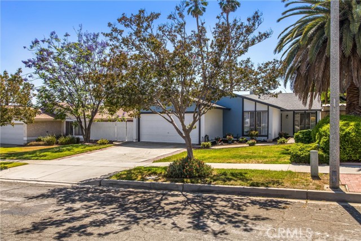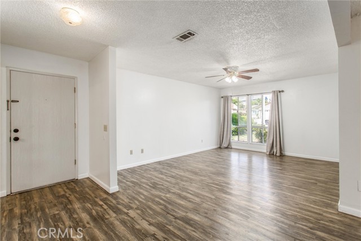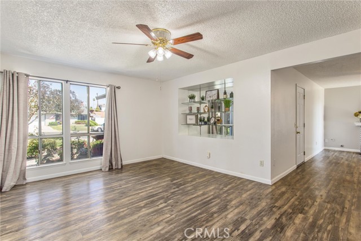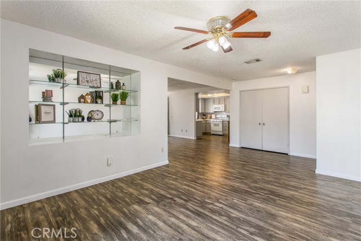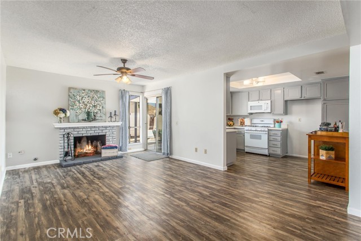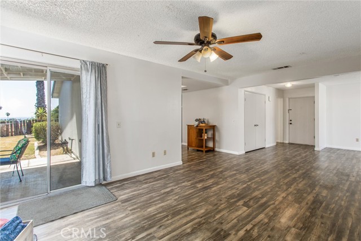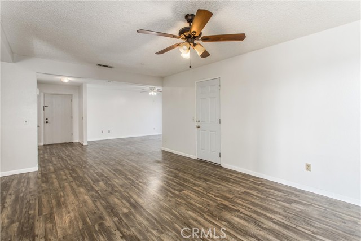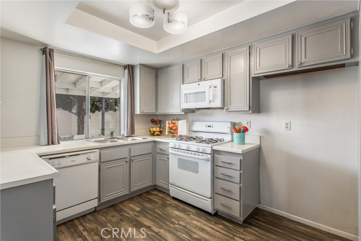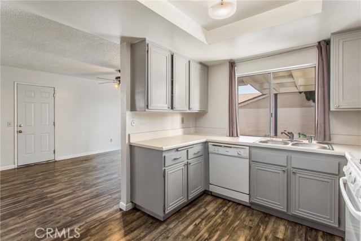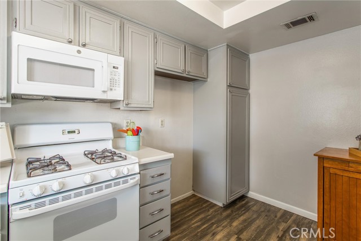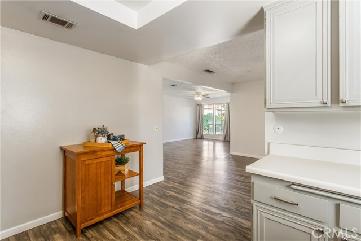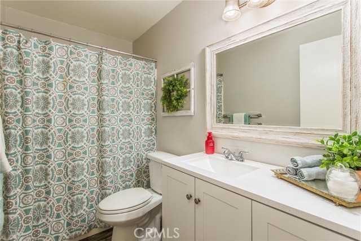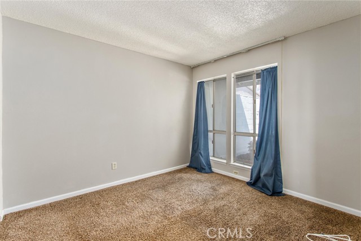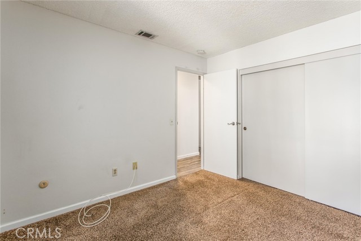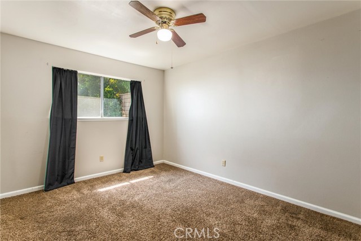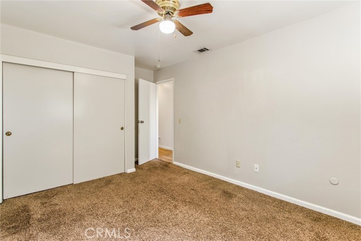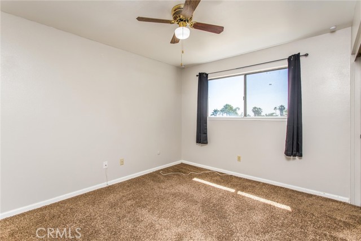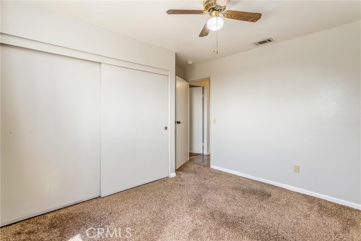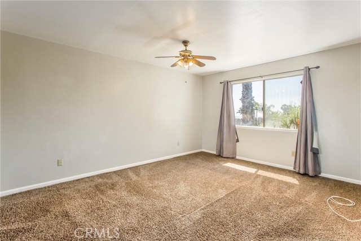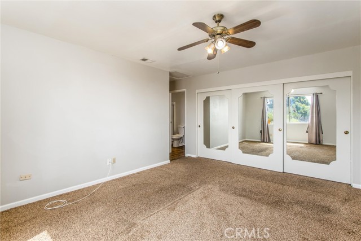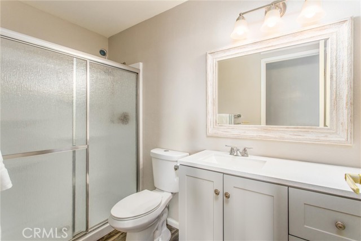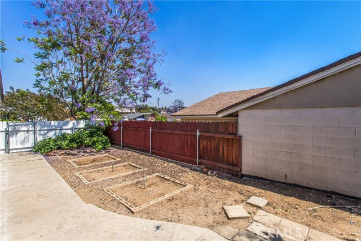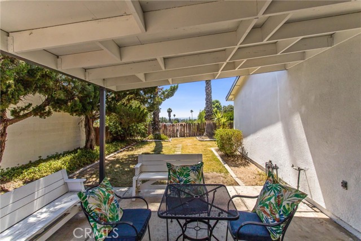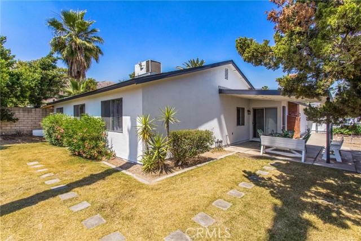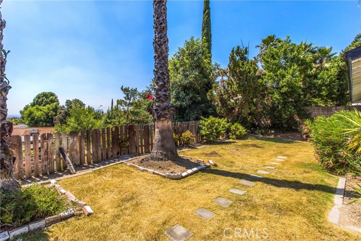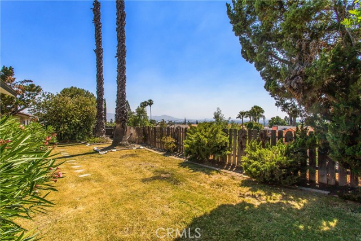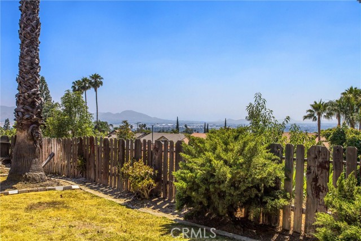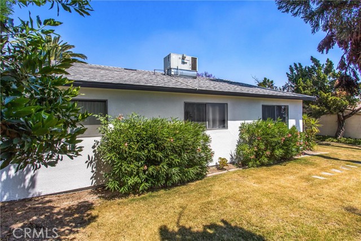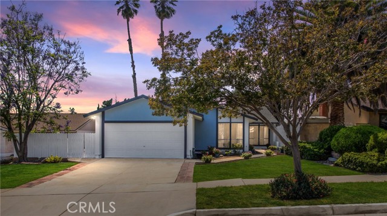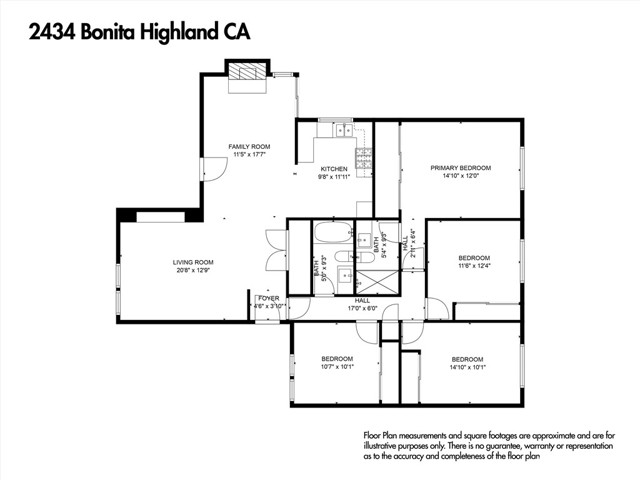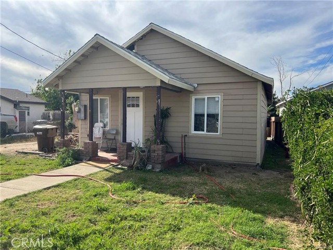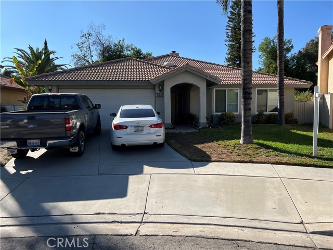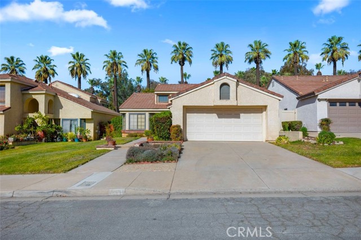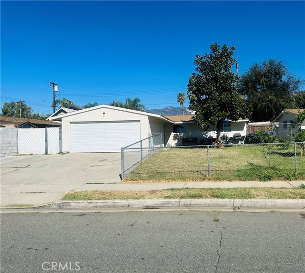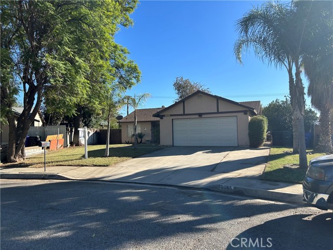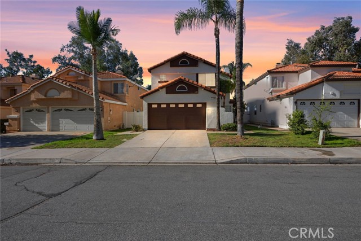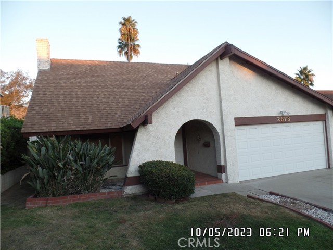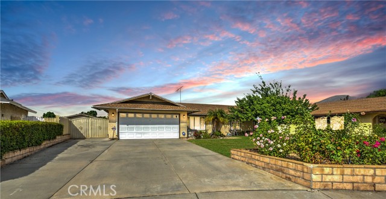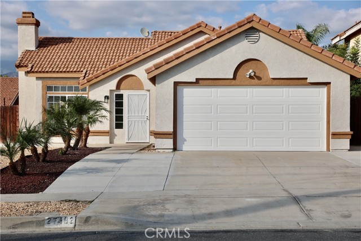2434 Bonita Drive
Highland, CA 92346
Sold
Don't miss out on this beautifully updated home featuring 4 bedrooms and 2 bathrooms, spanning over 1500 sq ft. The cleverly designed floor plan provides flexibility and options, allowing you to create a formal living room, dining room, and family room that seamlessly blend together. The open kitchen ensures the cook remains part of the festivities. The master suite boasts a spacious layout with a wall of mirrored closet doors offering ample closet space while the master bath has been updated with a recently replaced shower and both bathrooms have new vanities, mirrors, and flooring. Step outside to the inviting covered patio, offering ample space for barbecues and relaxation. Take a moment to appreciate the garden beds in the side yard and the breathtaking views of the valley and mountains from the backyard. The vinyl laminate flooring was installed just a few years ago, and the AC unit, water heater, exterior paint, and roof have all been replaced in recent years, with the roof being newly installed in 2023. Enjoy the tranquility of this neighborhood, with its tree-lined streets and convenient proximity to shopping, freeways, restaurants, a casino, sports fields, churches, and more. Don't miss the opportunity to see this turnkey home—it's a rare find that will surely capture your heart. Schedule a viewing today!
PROPERTY INFORMATION
| MLS # | EV23116939 | Lot Size | 7,620 Sq. Ft. |
| HOA Fees | $0/Monthly | Property Type | Single Family Residence |
| Price | $ 489,900
Price Per SqFt: $ 309 |
DOM | 891 Days |
| Address | 2434 Bonita Drive | Type | Residential |
| City | Highland | Sq.Ft. | 1,587 Sq. Ft. |
| Postal Code | 92346 | Garage | 2 |
| County | San Bernardino | Year Built | 1973 |
| Bed / Bath | 4 / 2 | Parking | 2 |
| Built In | 1973 | Status | Closed |
| Sold Date | 2023-07-28 |
INTERIOR FEATURES
| Has Laundry | Yes |
| Laundry Information | In Garage |
| Has Fireplace | Yes |
| Fireplace Information | Family Room |
| Has Appliances | Yes |
| Kitchen Appliances | Dishwasher, Disposal, Gas Range, Microwave |
| Kitchen Information | Kitchen Open to Family Room |
| Kitchen Area | In Family Room |
| Has Heating | Yes |
| Heating Information | Central |
| Room Information | All Bedrooms Down, Family Room, Kitchen, Living Room, Master Suite |
| Has Cooling | Yes |
| Cooling Information | Central Air |
| EntryLocation | 1 |
| Entry Level | 1 |
| Has Spa | No |
| SpaDescription | None |
| Bathroom Information | Bathtub, Shower, Shower in Tub, Exhaust fan(s), Main Floor Full Bath, Upgraded, Walk-in shower |
| Main Level Bedrooms | 4 |
| Main Level Bathrooms | 2 |
EXTERIOR FEATURES
| FoundationDetails | Slab |
| Roof | Shingle |
| Has Pool | No |
| Pool | None |
| Has Patio | Yes |
| Patio | Concrete, Covered, Front Porch |
| Has Sprinklers | Yes |
WALKSCORE
MAP
MORTGAGE CALCULATOR
- Principal & Interest:
- Property Tax: $523
- Home Insurance:$119
- HOA Fees:$0
- Mortgage Insurance:
PRICE HISTORY
| Date | Event | Price |
| 07/28/2023 | Sold | $505,000 |
| 07/11/2023 | Pending | $489,900 |
| 06/30/2023 | Listed | $489,900 |

Topfind Realty
REALTOR®
(844)-333-8033
Questions? Contact today.
Interested in buying or selling a home similar to 2434 Bonita Drive?
Highland Similar Properties
Listing provided courtesy of COLEEN WESSEL, Berkshire Hathaway Homeservices California Realty. Based on information from California Regional Multiple Listing Service, Inc. as of #Date#. This information is for your personal, non-commercial use and may not be used for any purpose other than to identify prospective properties you may be interested in purchasing. Display of MLS data is usually deemed reliable but is NOT guaranteed accurate by the MLS. Buyers are responsible for verifying the accuracy of all information and should investigate the data themselves or retain appropriate professionals. Information from sources other than the Listing Agent may have been included in the MLS data. Unless otherwise specified in writing, Broker/Agent has not and will not verify any information obtained from other sources. The Broker/Agent providing the information contained herein may or may not have been the Listing and/or Selling Agent.
