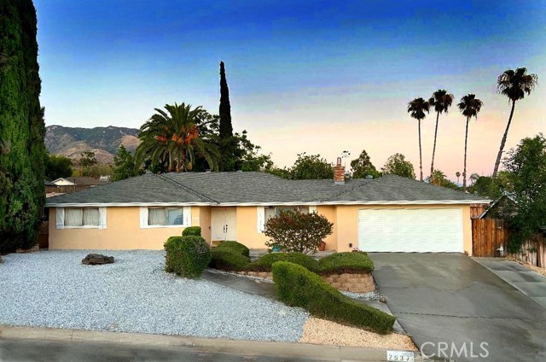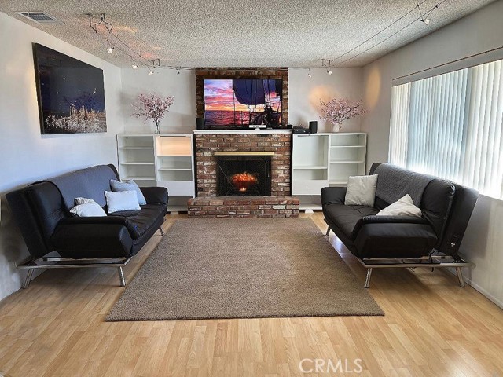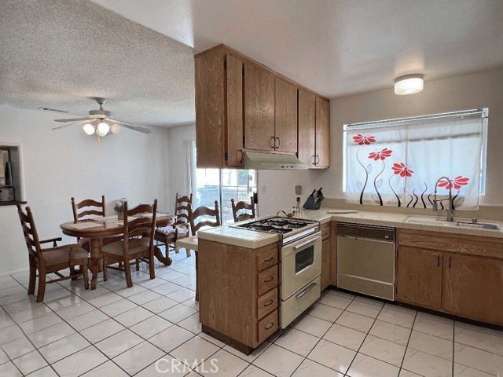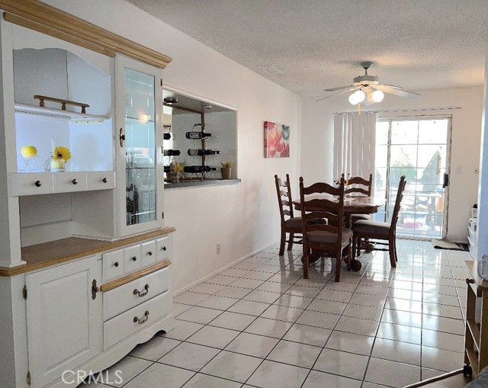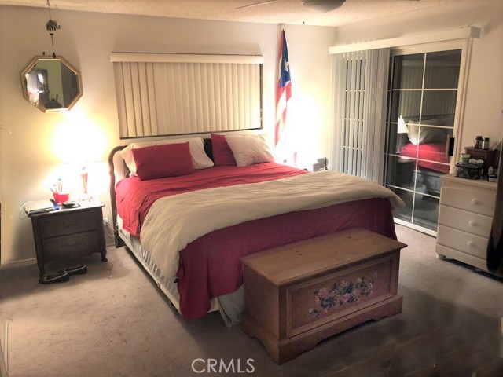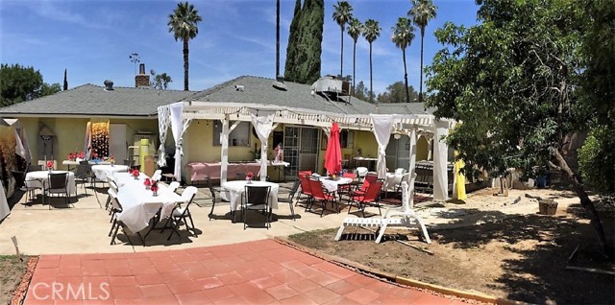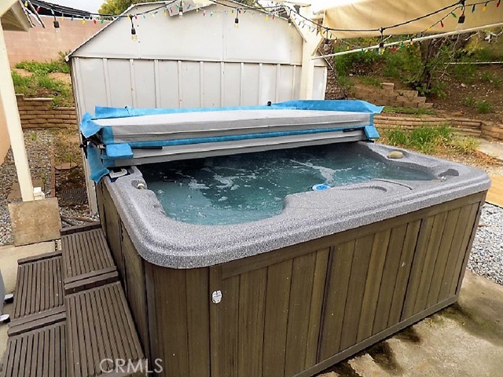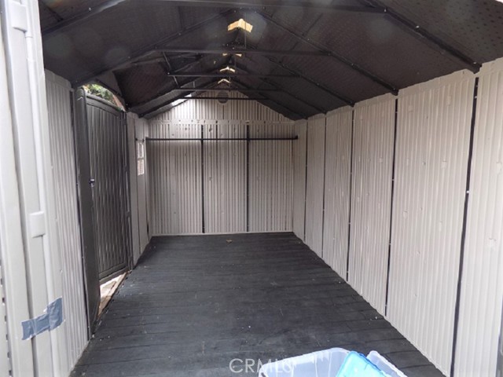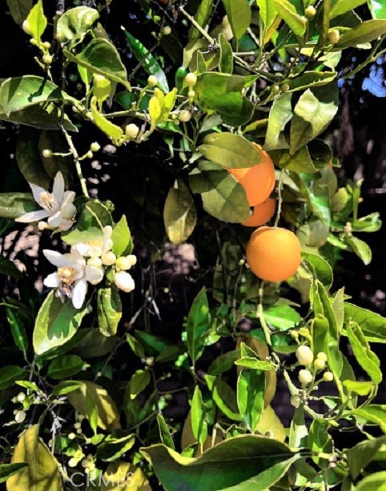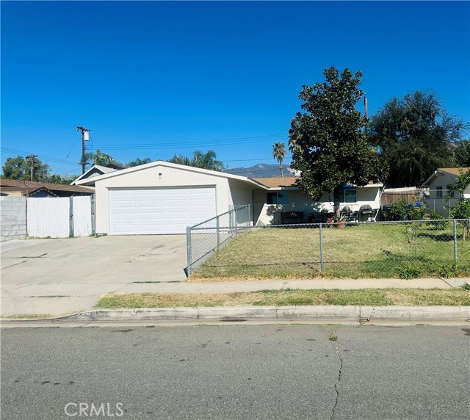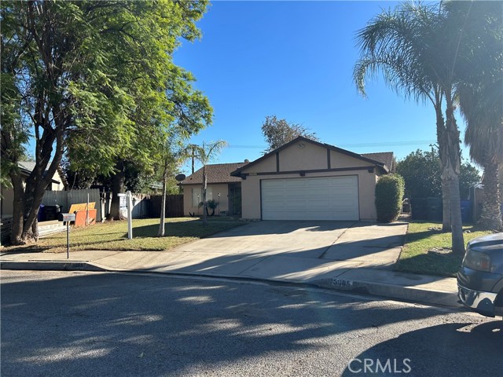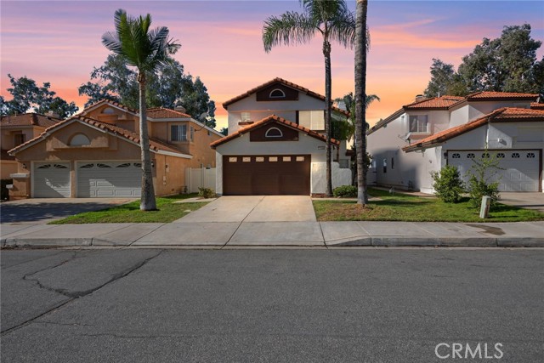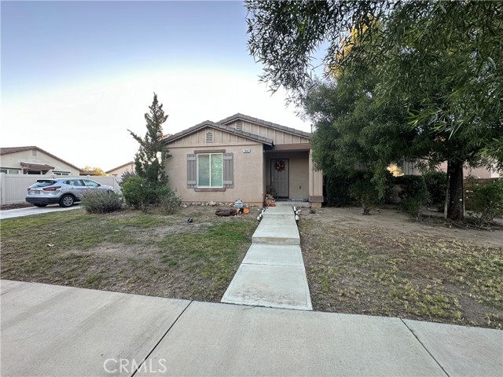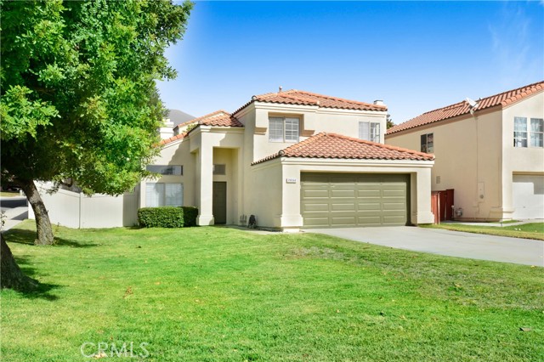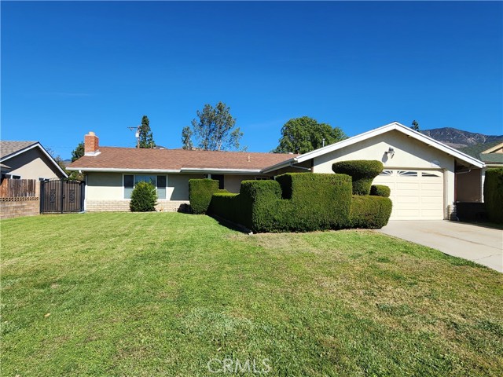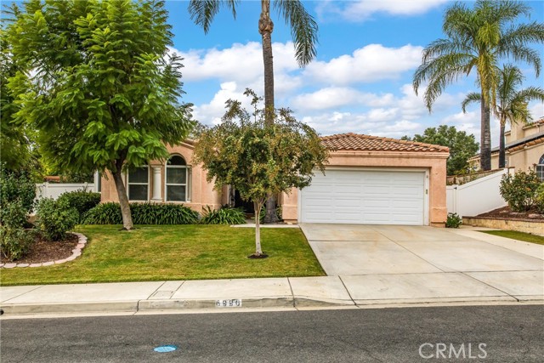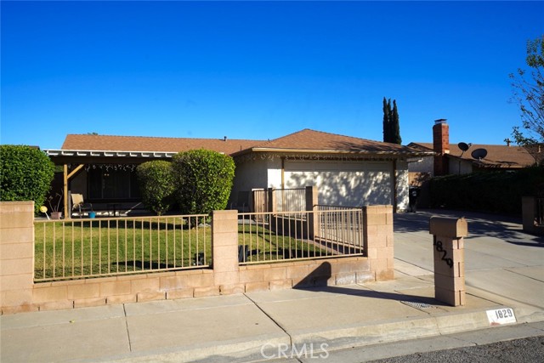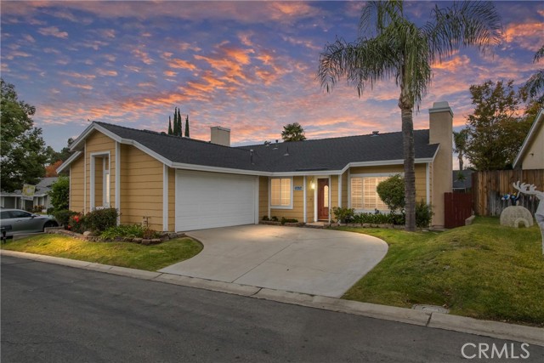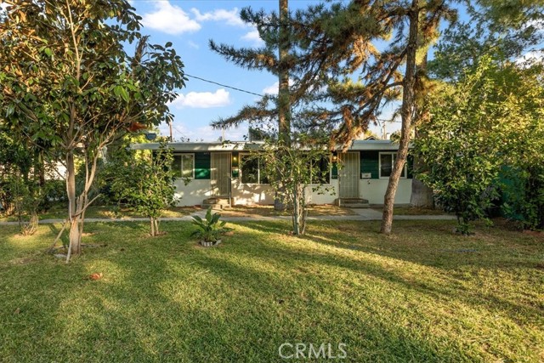2537 Baldridge Canyon Drive
Highland, CA 92346
Sold
2537 Baldridge Canyon Drive
Highland, CA 92346
Sold
Welcome to this well maintained and spacious 4-bedroom 2-bath home all on one level, with 1,538 sq. ft. of living area. It sits on a generous lot size of 9,130 square feet, providing ample outdoor space for relaxation and entertainment. The home offers central heating, air conditioning, tile and laminate flooring. The kitchen features an eating bar and opens to the dining area, making a perfect gathering space for family and friends. The living room offers a fireplace for those cold evenings to keep you warm and cozy. All bedrooms are located on one side of the home, with the main bedroom having an en suite bathroom. The sliding door from the kitchen opens to the patio and spacious backyard with orange and walnut trees. The partially covered 500 sq. ft. patio is perfect for entertaining and outdoor living. The inviting oversized spa is a welcomed retreat in the secluded backyard and is right next to the main bedroom. The 2 large sheds will remain for extra storage. The 2-car attached garage conveniently opens into the kitchen and is where the washer/dryer is located. Shopping is close by, along with Bonnie Oehl Elementary School. The home is also located just minutes from Yaamava Casino and the 210 Fwy. Don't miss this opportunity to make this delightful home yours as it is a great value for all the amenities.
PROPERTY INFORMATION
| MLS # | DW23057276 | Lot Size | 9,130 Sq. Ft. |
| HOA Fees | $0/Monthly | Property Type | Single Family Residence |
| Price | $ 529,000
Price Per SqFt: $ 344 |
DOM | 891 Days |
| Address | 2537 Baldridge Canyon Drive | Type | Residential |
| City | Highland | Sq.Ft. | 1,538 Sq. Ft. |
| Postal Code | 92346 | Garage | 2 |
| County | San Bernardino | Year Built | 1967 |
| Bed / Bath | 4 / 2 | Parking | 6 |
| Built In | 1967 | Status | Closed |
| Sold Date | 2023-06-08 |
INTERIOR FEATURES
| Has Laundry | Yes |
| Laundry Information | Gas Dryer Hookup, Washer Hookup |
| Has Fireplace | Yes |
| Fireplace Information | Living Room |
| Kitchen Area | In Kitchen |
| Has Heating | Yes |
| Heating Information | Central, Natural Gas |
| Room Information | All Bedrooms Down, Kitchen, Living Room, Master Bathroom |
| Has Cooling | Yes |
| Cooling Information | Central Air |
| Flooring Information | Laminate, Tile |
| InteriorFeatures Information | Block Walls |
| Has Spa | Yes |
| SpaDescription | Private, Above Ground, Heated |
| Bathroom Information | Bathtub, Shower, Shower in Tub, Closet in bathroom |
| Main Level Bedrooms | 4 |
| Main Level Bathrooms | 2 |
EXTERIOR FEATURES
| FoundationDetails | Slab |
| Roof | Composition |
| Has Pool | No |
| Pool | None |
| Has Patio | Yes |
| Patio | Patio, Patio Open |
| Has Fence | Yes |
| Fencing | Block, Chain Link |
WALKSCORE
MAP
MORTGAGE CALCULATOR
- Principal & Interest:
- Property Tax: $564
- Home Insurance:$119
- HOA Fees:$0
- Mortgage Insurance:
PRICE HISTORY
| Date | Event | Price |
| 06/08/2023 | Sold | $545,000 |
| 05/15/2023 | Active Under Contract | $529,000 |
| 04/06/2023 | Listed | $529,000 |

Topfind Realty
REALTOR®
(844)-333-8033
Questions? Contact today.
Interested in buying or selling a home similar to 2537 Baldridge Canyon Drive?
Highland Similar Properties
Listing provided courtesy of Dorothy Pemberton, Century 21 Peak. Based on information from California Regional Multiple Listing Service, Inc. as of #Date#. This information is for your personal, non-commercial use and may not be used for any purpose other than to identify prospective properties you may be interested in purchasing. Display of MLS data is usually deemed reliable but is NOT guaranteed accurate by the MLS. Buyers are responsible for verifying the accuracy of all information and should investigate the data themselves or retain appropriate professionals. Information from sources other than the Listing Agent may have been included in the MLS data. Unless otherwise specified in writing, Broker/Agent has not and will not verify any information obtained from other sources. The Broker/Agent providing the information contained herein may or may not have been the Listing and/or Selling Agent.
