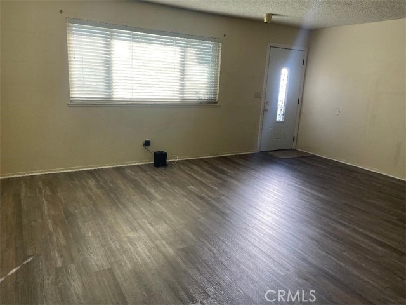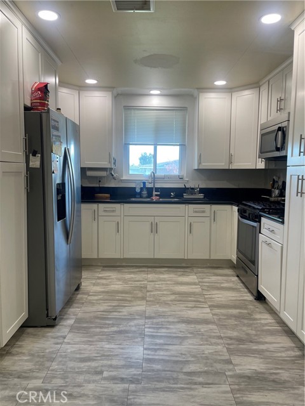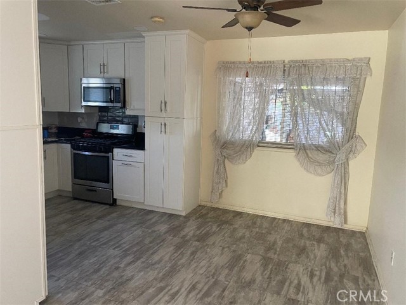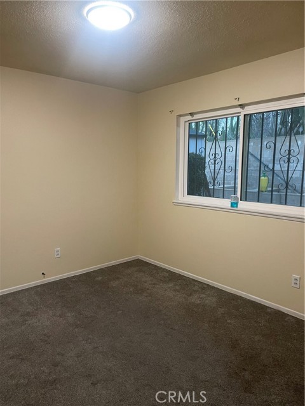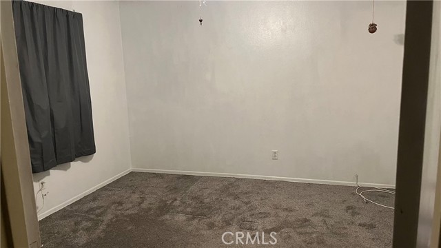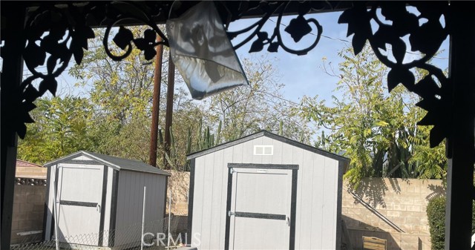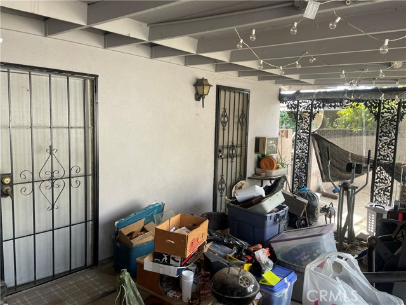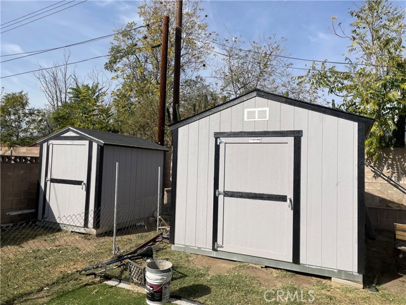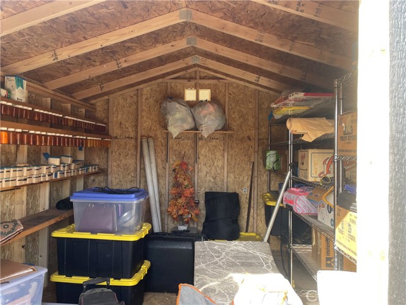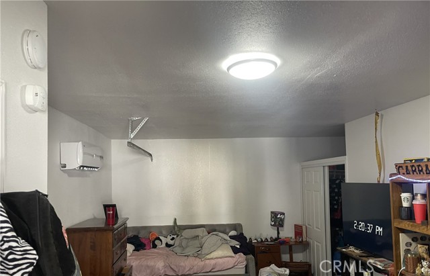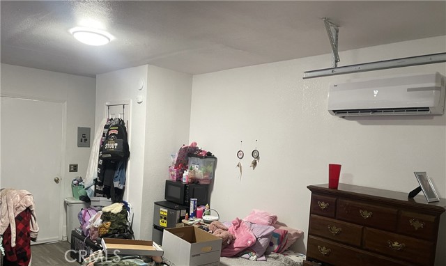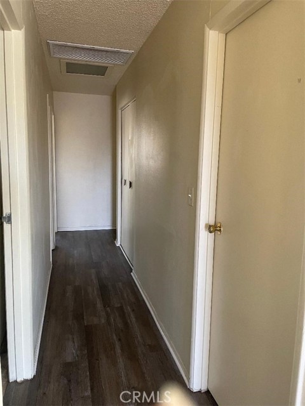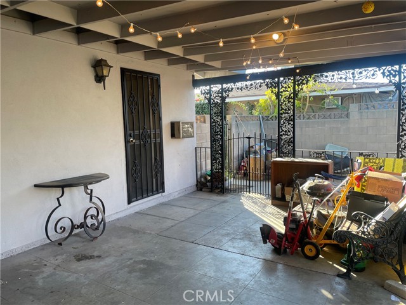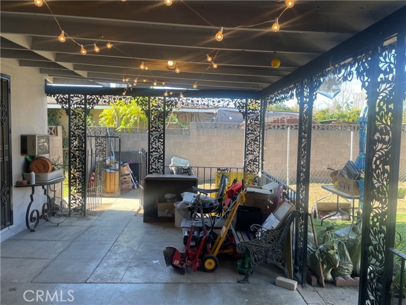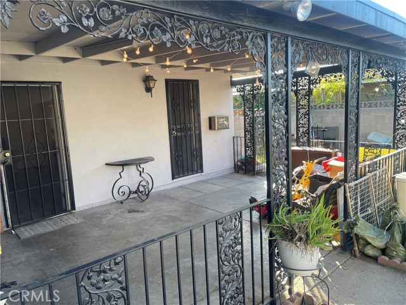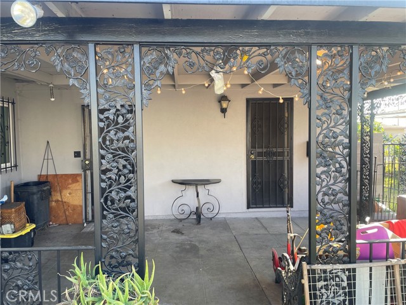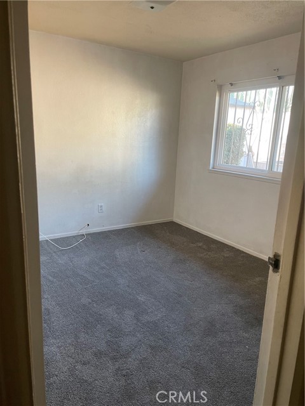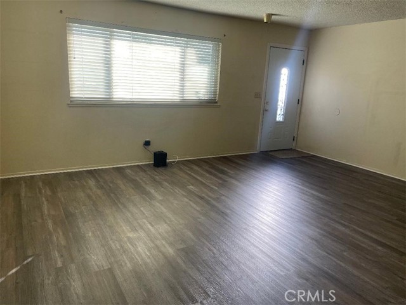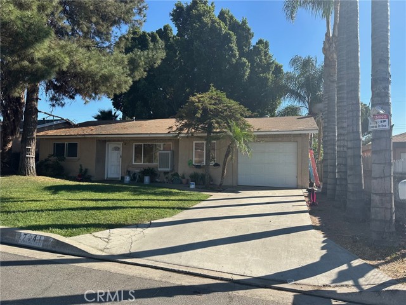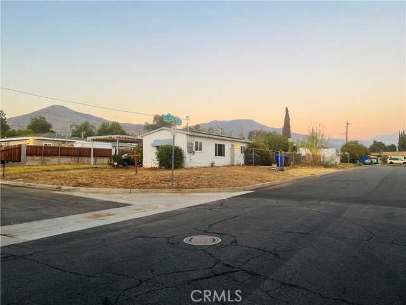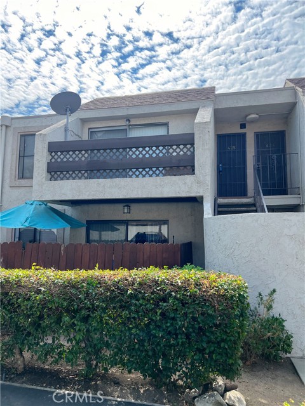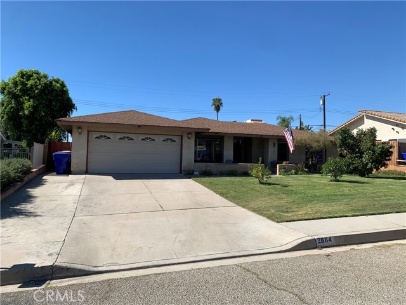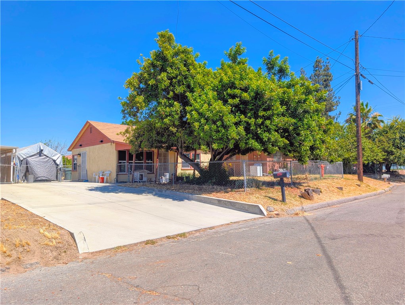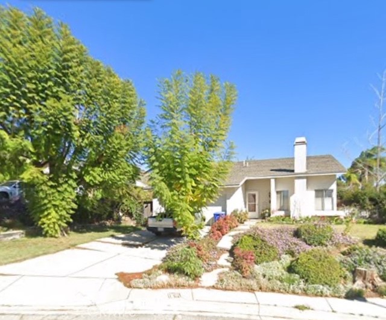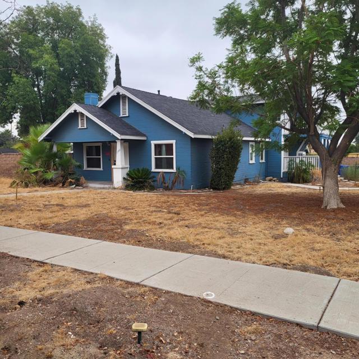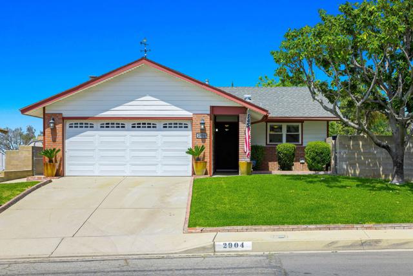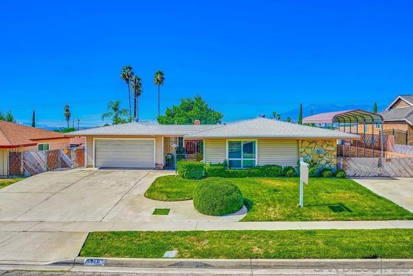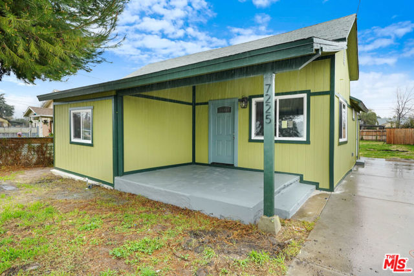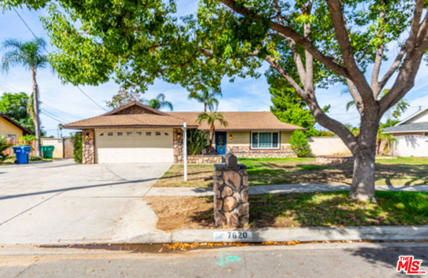2588 Byron Street
Highland, CA 92346
Sold
Celebrate the opportunity to own a beautifully maintained, corner-lot home in a welcoming Highland neighborhood. Located near Yaamava sports & Entertainment, this property is conveniently located near The Soccer Complex, parks & schools, with close freeway access. This home boasts numerous enhancements, including fresh windows, 3 yrs new roof, renovated kitchen & bath, and the inclusion of Two newer "Tuff Sheds". Appliances INCLUDED, Newer Stainless Refrigerator, Stove and Microwave. HVAC system was installed approximately 4 yrs ago. This residence showcases a commitment to quality. Fully fenced with Quality block walls and Custom Wrought Iron in Black, the back patio is inviting for socializing! Numerous Raised Garden beds bring your Ideas!! Lets not miss the 7' Street Lantern with Glass Globe in the front! Merry Christmas!! The former garage space has been thoughtfully repurposed into a spacious bonus room, complete with a state-of-the-art mini-split air system. Adjacently, a dedicated office area with its own private entrance. The only thing left to do is experience the charm of this extraordinary property in person – come see this home today! Buyer to assume Solar lease
PROPERTY INFORMATION
| MLS # | EV23194659 | Lot Size | 7,956 Sq. Ft. |
| HOA Fees | $0/Monthly | Property Type | Single Family Residence |
| Price | $ 450,000
Price Per SqFt: $ 375 |
DOM | 781 Days |
| Address | 2588 Byron Street | Type | Residential |
| City | Highland | Sq.Ft. | 1,200 Sq. Ft. |
| Postal Code | 92346 | Garage | 2 |
| County | San Bernardino | Year Built | 1959 |
| Bed / Bath | 3 / 1.5 | Parking | 4 |
| Built In | 1959 | Status | Closed |
| Sold Date | 2024-01-25 |
INTERIOR FEATURES
| Has Laundry | Yes |
| Laundry Information | Inside, Washer Hookup |
| Has Fireplace | No |
| Fireplace Information | None |
| Has Appliances | Yes |
| Kitchen Appliances | Range Hood, Water Heater |
| Kitchen Information | Remodeled Kitchen |
| Kitchen Area | Dining Room |
| Has Heating | Yes |
| Heating Information | Central |
| Room Information | All Bedrooms Down, Bonus Room, Kitchen, Laundry, Living Room, Office, See Remarks |
| Has Cooling | Yes |
| Cooling Information | Central Air |
| Flooring Information | Vinyl |
| InteriorFeatures Information | Unfurnished |
| EntryLocation | front yard |
| Entry Level | 1 |
| Has Spa | No |
| SpaDescription | None |
| WindowFeatures | Double Pane Windows, Shutters |
| SecuritySafety | Carbon Monoxide Detector(s), Smoke Detector(s) |
| Bathroom Information | Walk-in shower |
| Main Level Bedrooms | 3 |
| Main Level Bathrooms | 2 |
EXTERIOR FEATURES
| ExteriorFeatures | Awning(s) |
| FoundationDetails | Slab |
| Roof | Composition |
| Has Pool | No |
| Pool | None |
| Has Patio | Yes |
| Patio | Covered, Patio |
| Has Fence | Yes |
| Fencing | Good Condition, Wrought Iron |
WALKSCORE
MAP
MORTGAGE CALCULATOR
- Principal & Interest:
- Property Tax: $480
- Home Insurance:$119
- HOA Fees:$0
- Mortgage Insurance:
PRICE HISTORY
| Date | Event | Price |
| 12/18/2023 | Pending | $450,000 |
| 12/05/2023 | Price Change (Relisted) | $450,000 (-2.17%) |
| 11/04/2023 | Price Change (Relisted) | $465,000 (-4.12%) |

Topfind Realty
REALTOR®
(844)-333-8033
Questions? Contact today.
Interested in buying or selling a home similar to 2588 Byron Street?
Highland Similar Properties
Listing provided courtesy of PHAEDRA BOWER, PONCE & PONCE REALTY, INC. Based on information from California Regional Multiple Listing Service, Inc. as of #Date#. This information is for your personal, non-commercial use and may not be used for any purpose other than to identify prospective properties you may be interested in purchasing. Display of MLS data is usually deemed reliable but is NOT guaranteed accurate by the MLS. Buyers are responsible for verifying the accuracy of all information and should investigate the data themselves or retain appropriate professionals. Information from sources other than the Listing Agent may have been included in the MLS data. Unless otherwise specified in writing, Broker/Agent has not and will not verify any information obtained from other sources. The Broker/Agent providing the information contained herein may or may not have been the Listing and/or Selling Agent.


