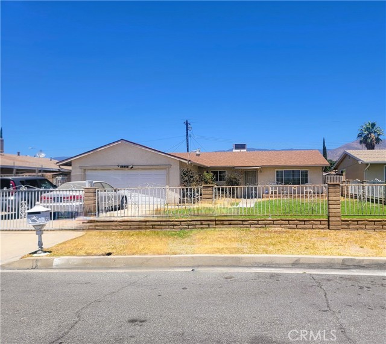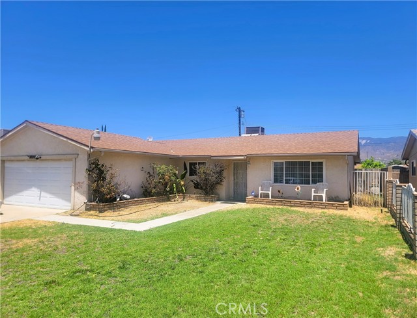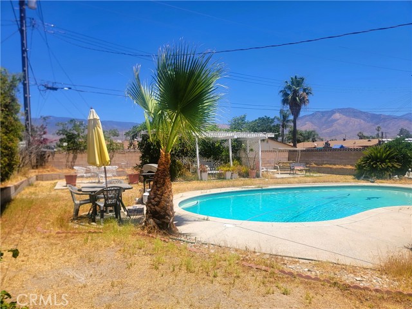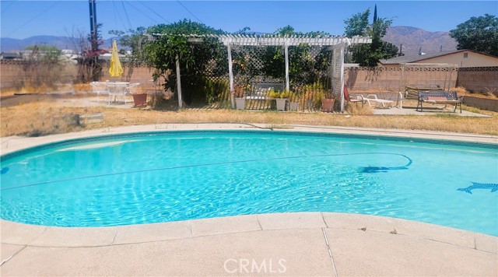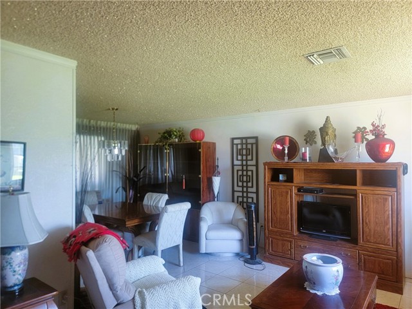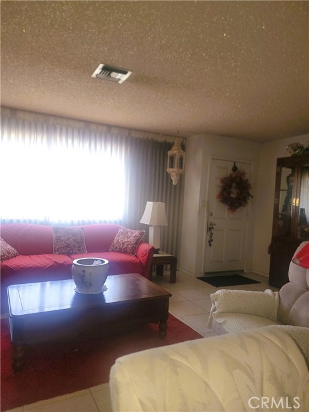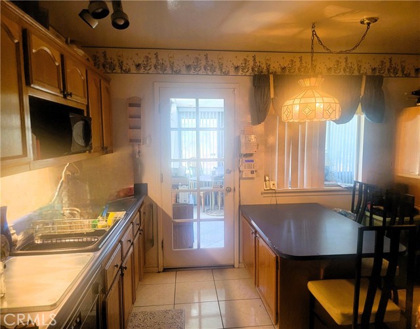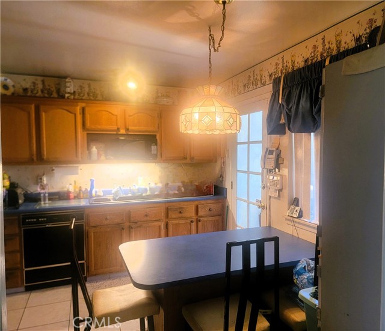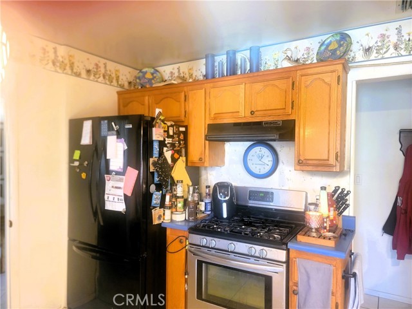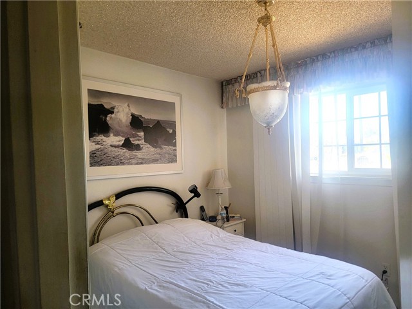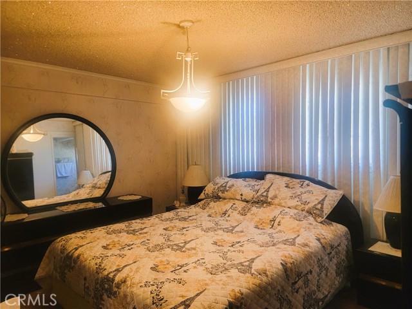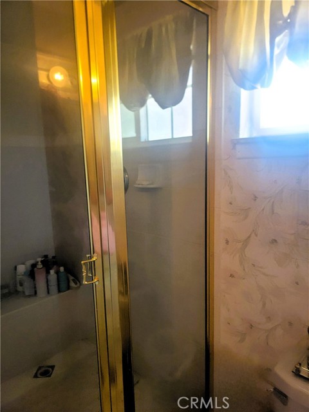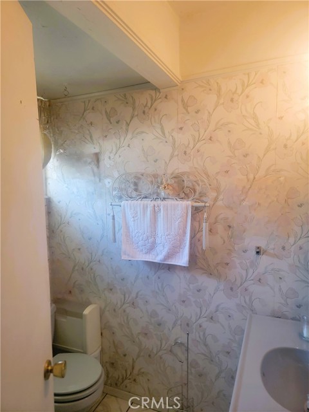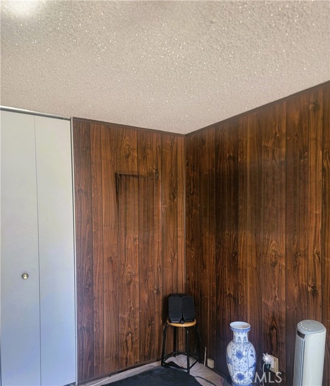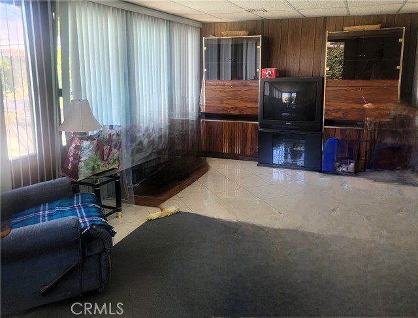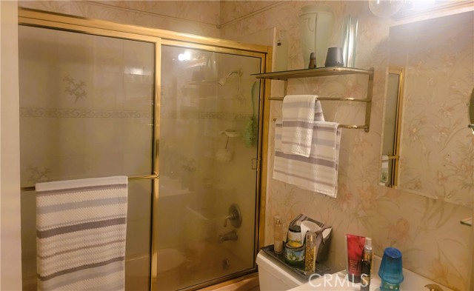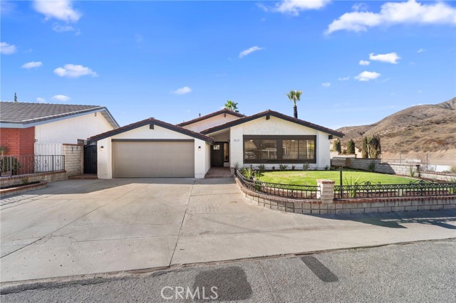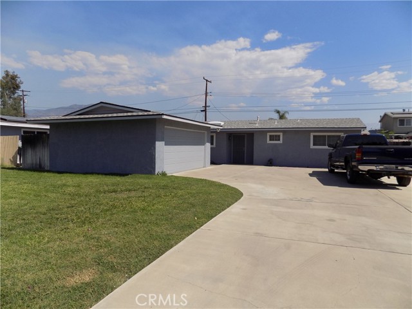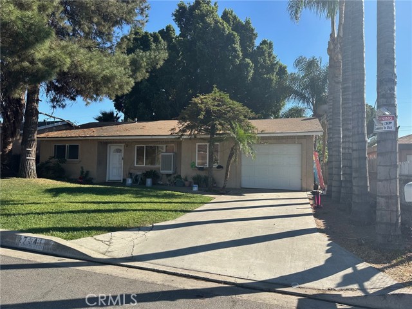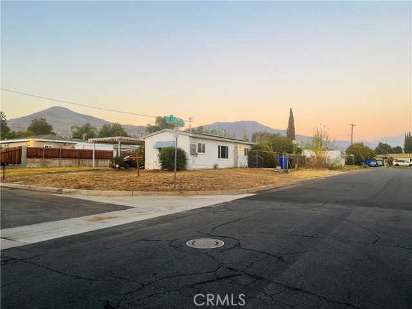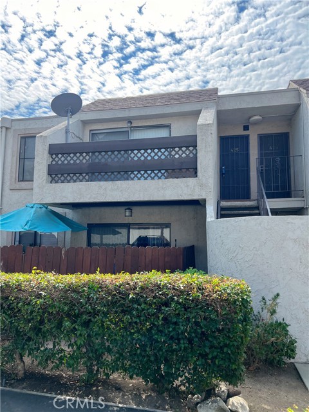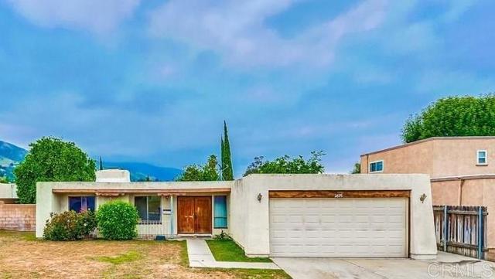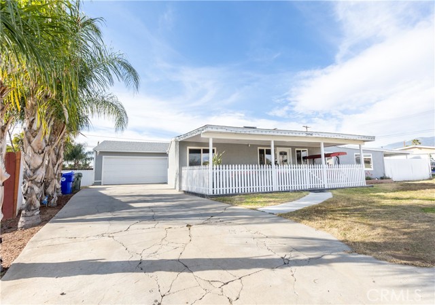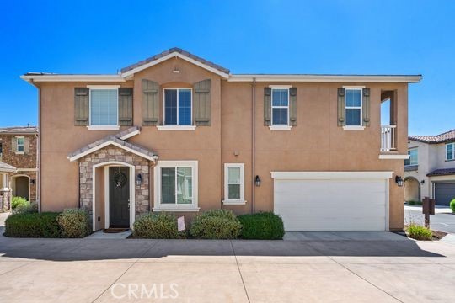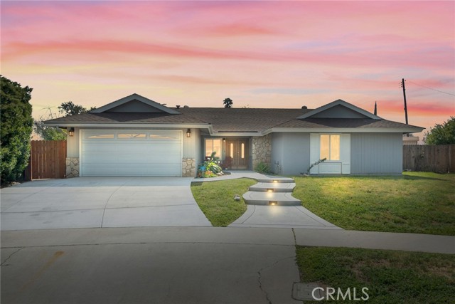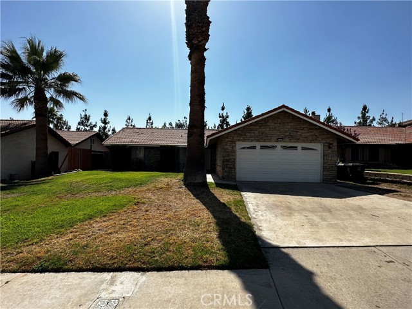26642 Fleming Street
Highland, CA 92346
Sold
HONEY IT'S HOT OUTSIDE!!!!!! We need a house with a POOL!!!!! Look no further you found it!!!! Come see this 3 bedroom 2 bath home with a BONUS ROOM. Central Air and Heat!!! Drive on over and pull up to your gated home! As you enter the front door you will be surrounded by your large living room with cool tile floors. Head on to your formal dining room and into your cottage cute kitchen with eat in kitchen table. Stainless steel stove. Refrigerator stays with the house. Good counter space and plenty of cabinets. Out the kitchen door you will enter your huge bonus room with tile floors and a wall of windows to look at your pool view. Out the back sliding glass door you will step into your massive backyard with amazing mountain views and the piece de resistance the gorgeous blue pool complete with a dolphin! Plenty of party space around the pool and even a gazebo, all surrounded by a block wall and mature foliage. Back in the house you will see the bright and sunny 1st bedroom and hall bathroom with tub in shower combo. Moving on you will have your primary bedroom in the back of the home with a wall of mirrors and a sizeable closet. Your primary bathroom features a spacious walk in shower. The 3rd bedroom has tile floors and accent paneled walls. This is the home you have been waiting to make your own. Home is in decent condition but will be sold as-is. A little elbow grease and some updating an you will create your perfect new home.
PROPERTY INFORMATION
| MLS # | EV24134937 | Lot Size | 8,160 Sq. Ft. |
| HOA Fees | $0/Monthly | Property Type | Single Family Residence |
| Price | $ 459,999
Price Per SqFt: $ 366 |
DOM | 476 Days |
| Address | 26642 Fleming Street | Type | Residential |
| City | Highland | Sq.Ft. | 1,257 Sq. Ft. |
| Postal Code | 92346 | Garage | 2 |
| County | San Bernardino | Year Built | 1962 |
| Bed / Bath | 3 / 2 | Parking | 2 |
| Built In | 1962 | Status | Closed |
| Sold Date | 2024-08-16 |
INTERIOR FEATURES
| Has Laundry | Yes |
| Laundry Information | Dryer Included, In Garage, Washer Included |
| Has Fireplace | No |
| Fireplace Information | None |
| Has Appliances | Yes |
| Kitchen Appliances | Free-Standing Range, Gas Oven, Gas Water Heater, Microwave |
| Kitchen Information | Kitchenette |
| Kitchen Area | Dining Room, In Kitchen |
| Room Information | All Bedrooms Down, Bonus Room, Kitchen, Living Room, Main Floor Primary Bedroom, Primary Bathroom, Primary Bedroom |
| Has Cooling | Yes |
| Cooling Information | Central Air |
| Flooring Information | Carpet, Tile |
| InteriorFeatures Information | Block Walls |
| EntryLocation | FRONT |
| Entry Level | 1 |
| Has Spa | No |
| SpaDescription | None |
| WindowFeatures | Double Pane Windows |
| SecuritySafety | Carbon Monoxide Detector(s) |
| Bathroom Information | Shower in Tub, Walk-in shower |
| Main Level Bedrooms | 3 |
| Main Level Bathrooms | 2 |
EXTERIOR FEATURES
| FoundationDetails | Slab |
| Roof | Composition |
| Has Pool | Yes |
| Pool | Private, Gunite, In Ground |
| Has Patio | Yes |
| Patio | Slab |
| Has Fence | Yes |
| Fencing | Block, Wrought Iron |
WALKSCORE
MAP
MORTGAGE CALCULATOR
- Principal & Interest:
- Property Tax: $491
- Home Insurance:$119
- HOA Fees:$0
- Mortgage Insurance:
PRICE HISTORY
| Date | Event | Price |
| 07/26/2024 | Pending | $459,999 |
| 07/01/2024 | Listed | $459,999 |

Topfind Realty
REALTOR®
(844)-333-8033
Questions? Contact today.
Interested in buying or selling a home similar to 26642 Fleming Street?
Highland Similar Properties
Listing provided courtesy of HEIDI BONHAM, Better Homes & Gardens R.E. Oak Valley. Based on information from California Regional Multiple Listing Service, Inc. as of #Date#. This information is for your personal, non-commercial use and may not be used for any purpose other than to identify prospective properties you may be interested in purchasing. Display of MLS data is usually deemed reliable but is NOT guaranteed accurate by the MLS. Buyers are responsible for verifying the accuracy of all information and should investigate the data themselves or retain appropriate professionals. Information from sources other than the Listing Agent may have been included in the MLS data. Unless otherwise specified in writing, Broker/Agent has not and will not verify any information obtained from other sources. The Broker/Agent providing the information contained herein may or may not have been the Listing and/or Selling Agent.
