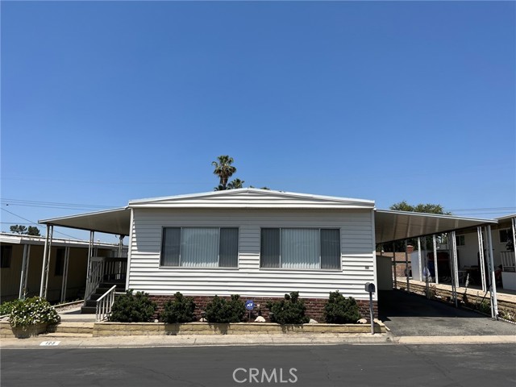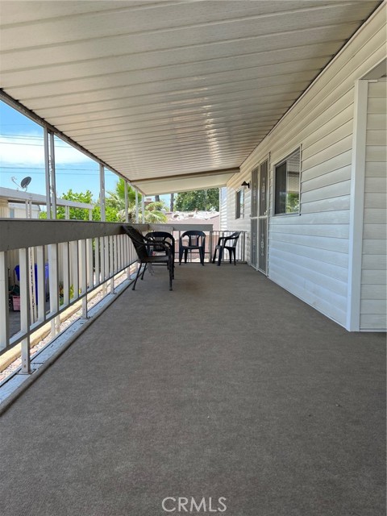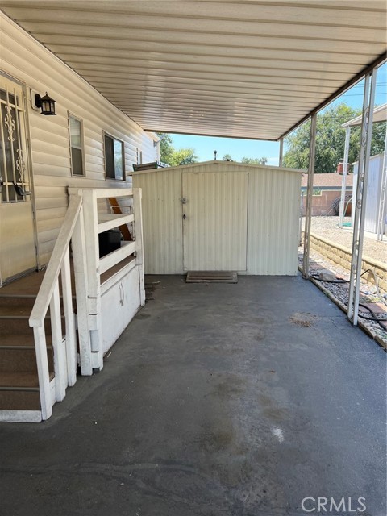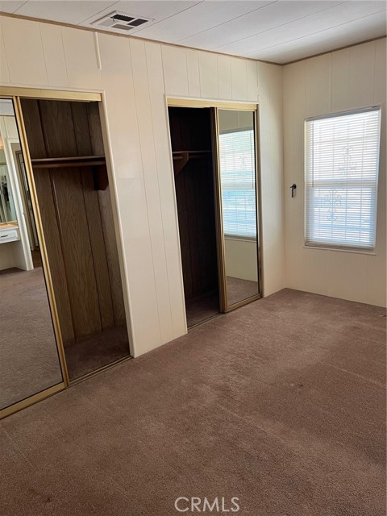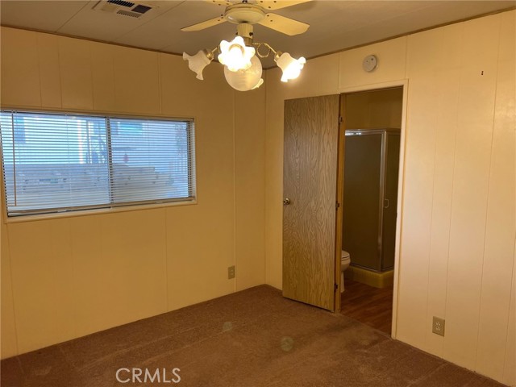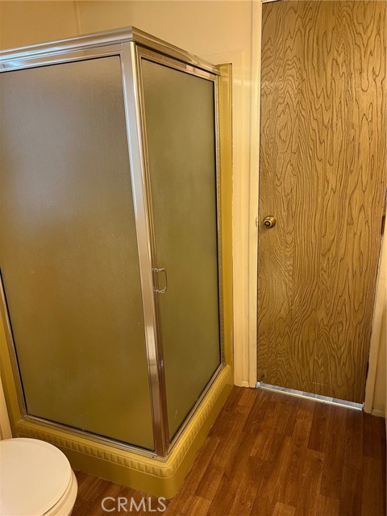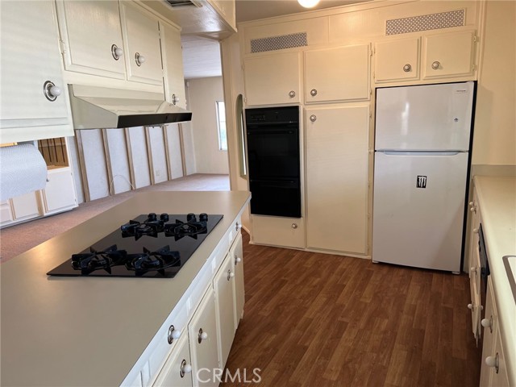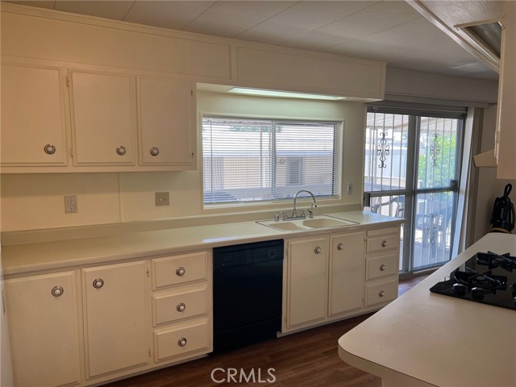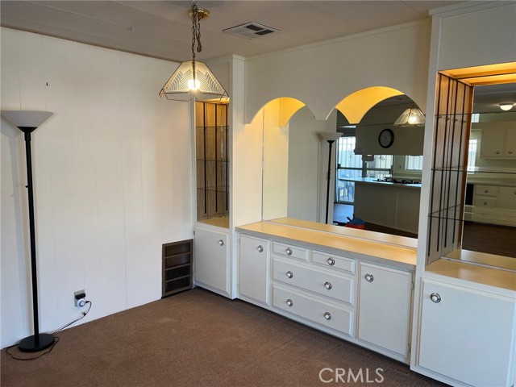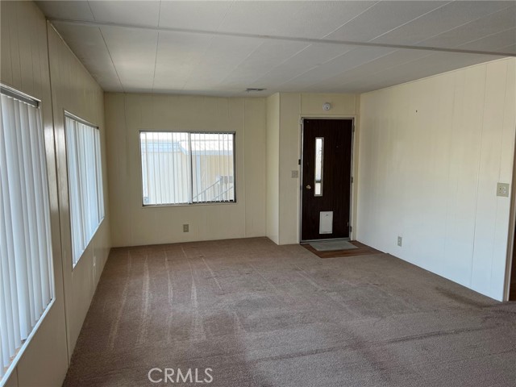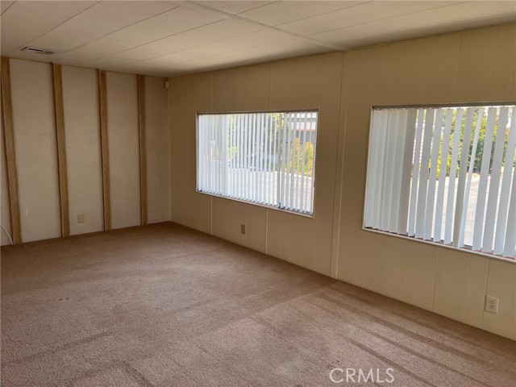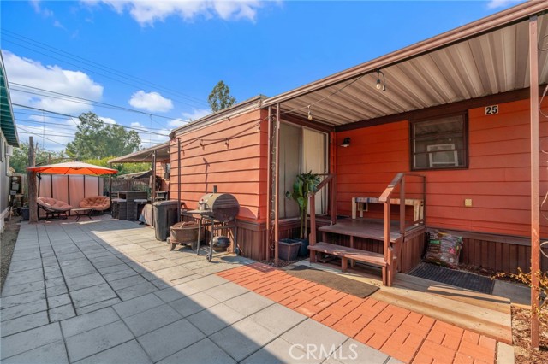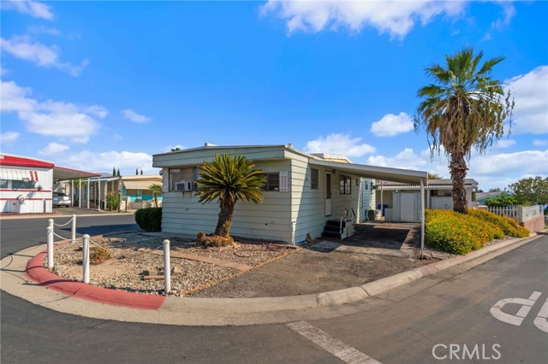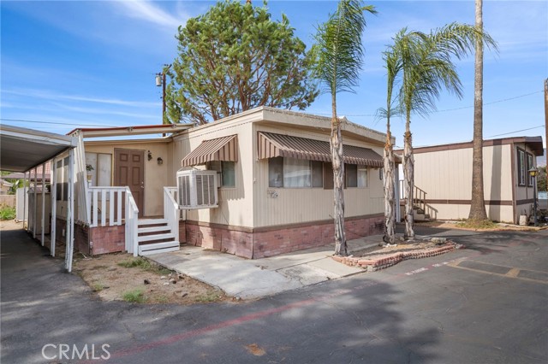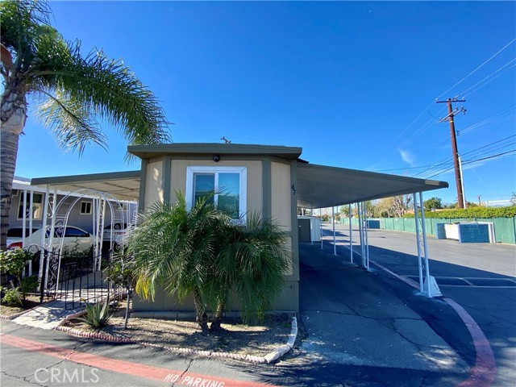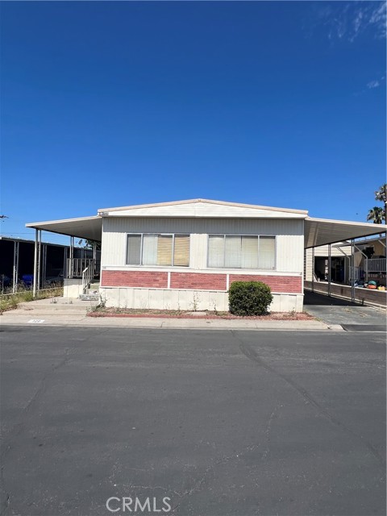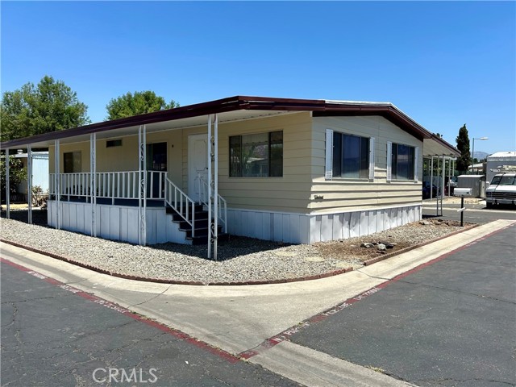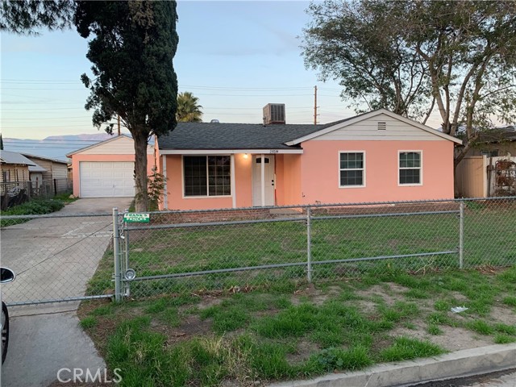2692 Highland Avenue #123
Highland, CA 92346
Sold
Located in Fiesta Hills 55+ Mobile Home Park. Loaded with unique features that add charm and character from the built in China/Sideboard in the Dining area to the built in vanity in the Master Suite, this 1971 Elgra is a 1512 sq. ft home with 2 bedrooms, 2 baths and is complete with beautiful wood paneling, neutral carpeting and faux hardwood laminate in the kitchen and bathrooms that will compliment any décor. The front entrance opens into an open concept Living Room/Dining Area that leads into the efficient walk-through Kitchen that includes all the appliances, lots of cabinets, and island with a gas stove top and additional storage. The roomy Den has sliding doors that lead out to the extra-large front porch, the perfect place for viewing the beautiful San Bernardino Mountains. The guest bedroom has a walk-in closet and Jack and Jill guest bath which opens into the hallway leading to the carport access. The Master Suite has a full sized closet with two mirrored double doors. The built in vanity table is adjacent to the on-suite with its double sink vanity, full shower/bathtub and extra closet with mirrored doors. The full-sized carport is accessed from the hallway side door and includes a storage shed for extra storage. Security screen doors on all the entry doors and the state-certified earthquake bracing system make this a must-see home to appreciate its quality, charm and incredible value.
PROPERTY INFORMATION
| MLS # | EV23111442 | Lot Size | N/A |
| HOA Fees | $0/Monthly | Property Type | N/A |
| Price | $ 80,000
Price Per SqFt: $ inf |
DOM | 889 Days |
| Address | 2692 Highland Avenue #123 | Type | Manufactured In Park |
| City | Highland | Sq.Ft. | 0 Sq. Ft. |
| Postal Code | 92346 | Garage | N/A |
| County | San Bernardino | Year Built | 1971 |
| Bed / Bath | 2 / 2 | Parking | N/A |
| Built In | 1971 | Status | Closed |
| Sold Date | 2023-11-29 |
INTERIOR FEATURES
| Has Laundry | Yes |
| Laundry Information | Dryer Included, Individual Room, Washer Included |
| Has Appliances | Yes |
| Kitchen Appliances | Built-In Range, Dishwasher, Gas Cooktop, Range Hood, Refrigerator, Water Heater |
| Has Heating | Yes |
| Heating Information | Central |
| Room Information | Jack & Jill, Kitchen, Laundry, Living Room, Primary Bathroom, Primary Bedroom |
| Has Cooling | Yes |
| Cooling Information | Central Air |
| Flooring Information | Carpet, Vinyl |
| EntryLocation | Front Door |
| Entry Level | 1 |
| Has Spa | Yes |
| SpaDescription | Community |
| SecuritySafety | Carbon Monoxide Detector(s), Gated Community, Resident Manager |
| Bathroom Information | Bathtub, Shower, Closet in bathroom |
EXTERIOR FEATURES
| FoundationDetails | Pier Jacks |
| Has Pool | No |
| Pool | Community |
| Has Patio | Yes |
| Patio | Front Porch, Wood |
WALKSCORE
MAP
MORTGAGE CALCULATOR
- Principal & Interest:
- Property Tax: $85
- Home Insurance:$119
- HOA Fees:$0
- Mortgage Insurance:
PRICE HISTORY
| Date | Event | Price |
| 11/03/2023 | Price Change (Relisted) | $80,000 (-5.88%) |
| 07/25/2023 | Pending | $90,000 |
| 07/03/2023 | Listed | $90,000 |

Topfind Realty
REALTOR®
(844)-333-8033
Questions? Contact today.
Interested in buying or selling a home similar to 2692 Highland Avenue #123?
Listing provided courtesy of MARC CAMARENA, VALENCIA LEA HOMES. Based on information from California Regional Multiple Listing Service, Inc. as of #Date#. This information is for your personal, non-commercial use and may not be used for any purpose other than to identify prospective properties you may be interested in purchasing. Display of MLS data is usually deemed reliable but is NOT guaranteed accurate by the MLS. Buyers are responsible for verifying the accuracy of all information and should investigate the data themselves or retain appropriate professionals. Information from sources other than the Listing Agent may have been included in the MLS data. Unless otherwise specified in writing, Broker/Agent has not and will not verify any information obtained from other sources. The Broker/Agent providing the information contained herein may or may not have been the Listing and/or Selling Agent.
