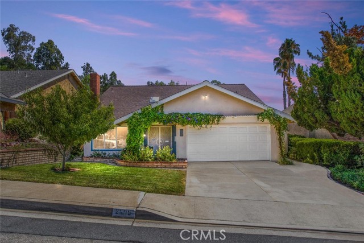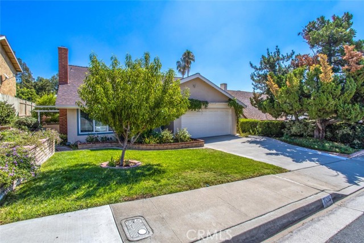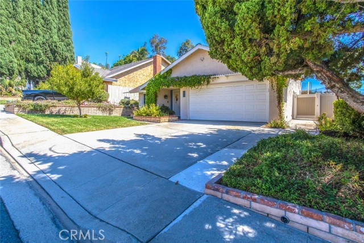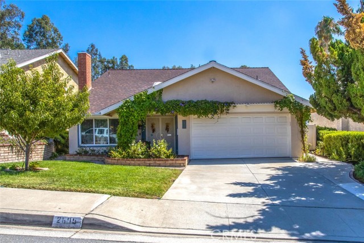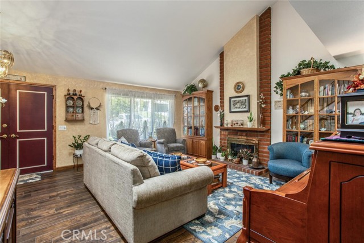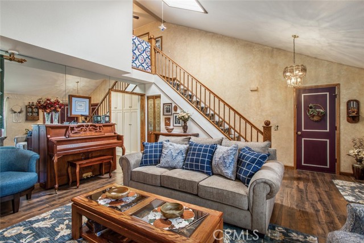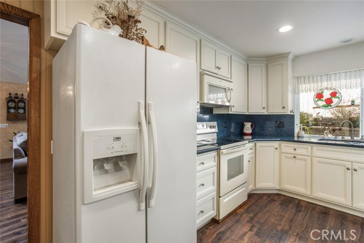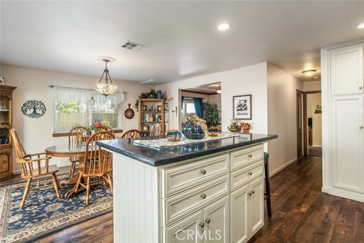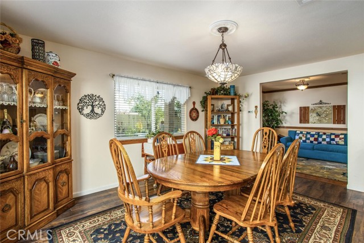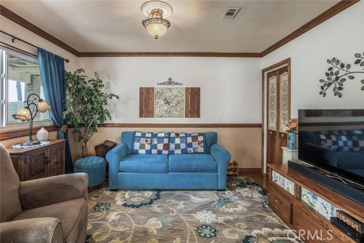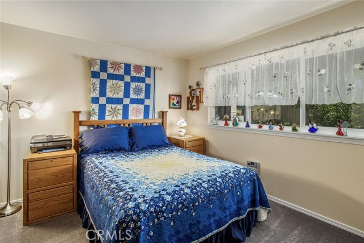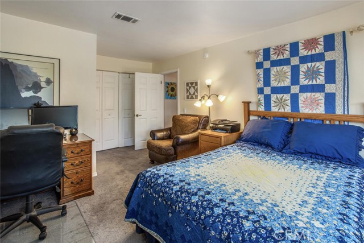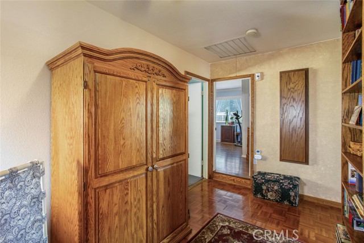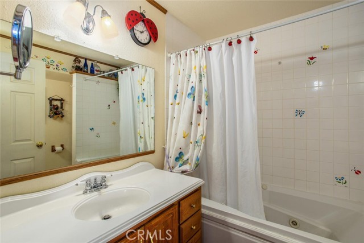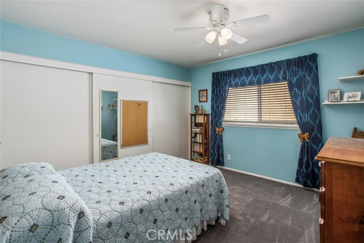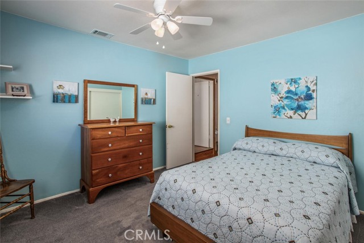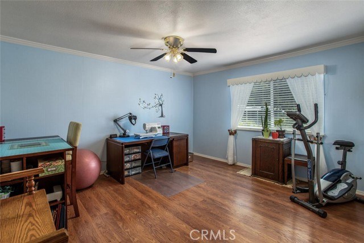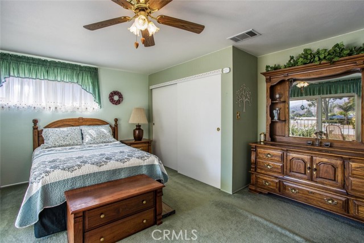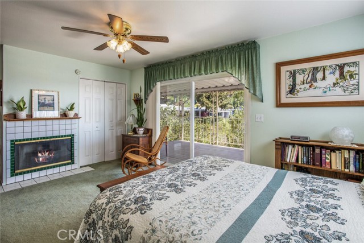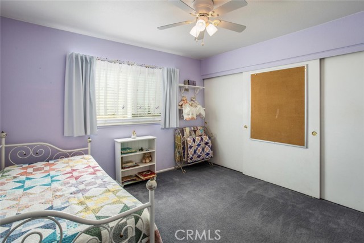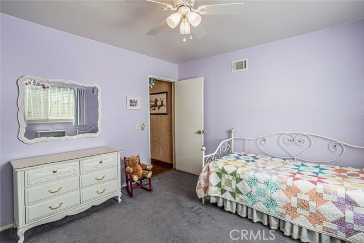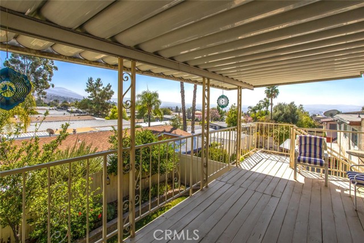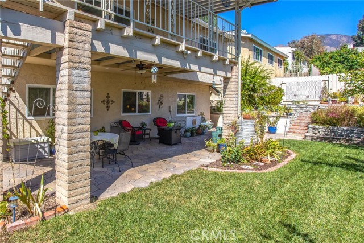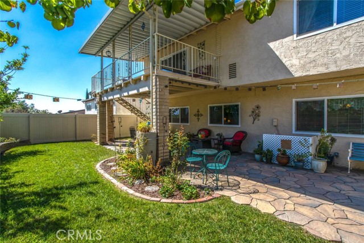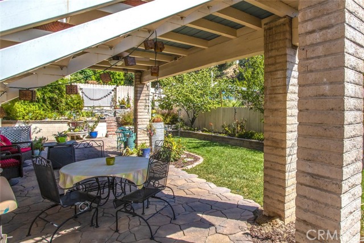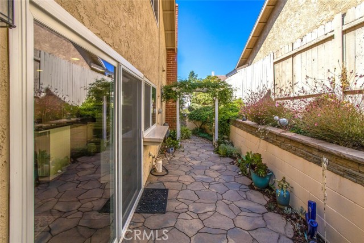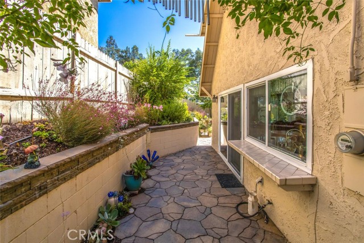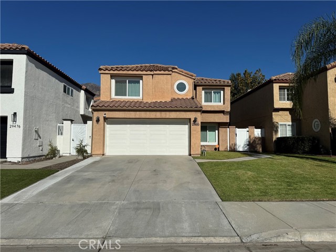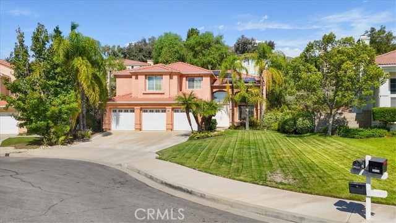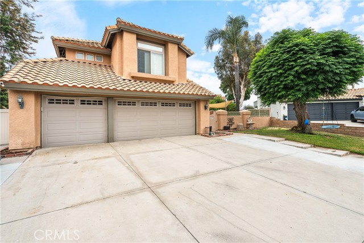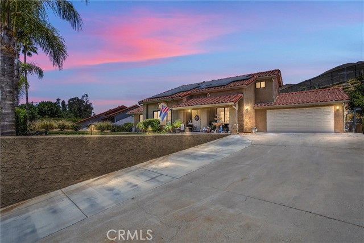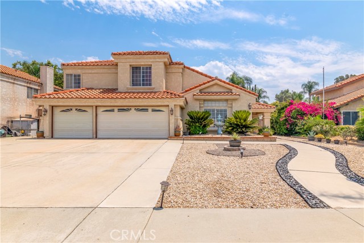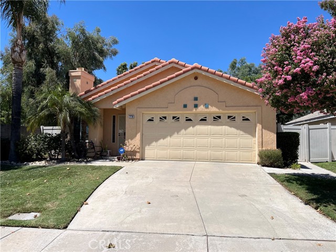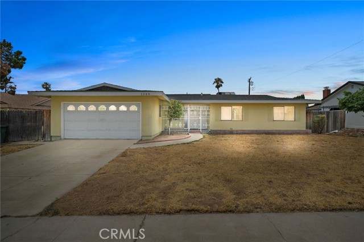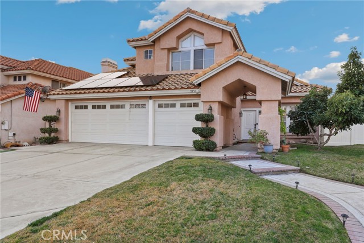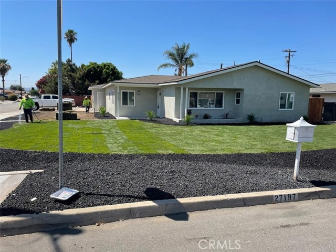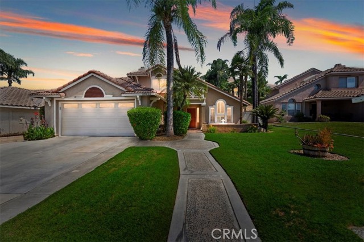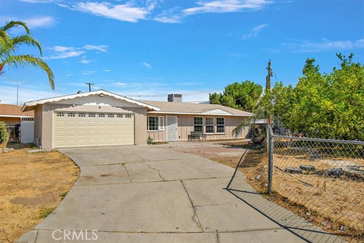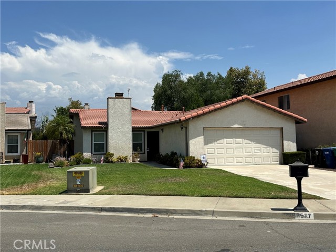2695 Seine Avenue
Highland, CA 92346
Sold
One of the largest floor plans in the area, this 6 bedroom has room for everyone. Perfect for gathering with family and friends, both inside and outside. Entering into the living room feels like home with cathedral ceilings, brick fireplace, custom book/display cases and staircase. The updated "wood plank" tile flooring flooring continues into the beautifully updated kitchen featuring custom ivory cabinets, quartz countertops, a bar height center island / breakfast bar, large pantry cabinets with pullout shelves, easy clean flat top electric range, and recessed lighting. Both the kitchen and dining room are bright and cheery with windows looking out to the terraced yard. The first floor primary bedroom has a walk-in closet and the bathroom has been updated with quartz countertop. Another first floor bedroom is being used as a den. Upstairs are 4 more bedrooms, all are good sized with big closets. There is a 2nd primary bedroom with a fireplace and dual closets that has access to the deck and beautiful mountain and valley views. The bathroom has dual sinks and an oversized jetted tub. Don't miss the back yard with beautiful landscaping and planters, terraced for easy maintenance, sprinklers and drip lines. The wrap around walkways and patio are made of custom laid pavers and give access to the upstairs deck where views of the mountains and valley are gorgeous. There are a variety of semi dwarf fruit trees (apricot, plum, peach and lemon), 2 car garage, dual pane windows and sliding doors, whole house fan, inside laundry area, the list goes on and on. This has been a well loved and maintained home ready for the lucky home owner.
PROPERTY INFORMATION
| MLS # | EV22204260 | Lot Size | 6,000 Sq. Ft. |
| HOA Fees | $0/Monthly | Property Type | Single Family Residence |
| Price | $ 569,900
Price Per SqFt: $ 237 |
DOM | 1174 Days |
| Address | 2695 Seine Avenue | Type | Residential |
| City | Highland | Sq.Ft. | 2,404 Sq. Ft. |
| Postal Code | 92346 | Garage | 2 |
| County | San Bernardino | Year Built | 1970 |
| Bed / Bath | 6 / 2 | Parking | 4 |
| Built In | 1970 | Status | Closed |
| Sold Date | 2023-01-24 |
INTERIOR FEATURES
| Has Laundry | Yes |
| Laundry Information | Gas Dryer Hookup, In Closet, Inside |
| Has Fireplace | Yes |
| Fireplace Information | Living Room, Master Bedroom, Gas |
| Has Appliances | Yes |
| Kitchen Appliances | Dishwasher, Electric Oven, Electric Range, Electric Cooktop, Free-Standing Range, Disposal, Gas Water Heater, Microwave, Refrigerator, Self Cleaning Oven, Vented Exhaust Fan, Water Line to Refrigerator |
| Kitchen Information | Built-in Trash/Recycling, Kitchen Island, Kitchen Open to Family Room, Quartz Counters, Remodeled Kitchen, Self-closing cabinet doors, Self-closing drawers |
| Kitchen Area | Breakfast Counter / Bar, In Kitchen |
| Has Heating | Yes |
| Heating Information | Central |
| Room Information | Den, Guest/Maid's Quarters, Kitchen, Living Room, Main Floor Bedroom, Main Floor Master Bedroom, Master Bedroom, Walk-In Closet |
| Has Cooling | Yes |
| Cooling Information | Central Air, Whole House Fan |
| Flooring Information | Carpet, Laminate, Tile, Wood |
| InteriorFeatures Information | Cathedral Ceiling(s), Ceiling Fan(s), Crown Molding, In-Law Floorplan, Pantry, Quartz Counters, Recessed Lighting, Storage |
| Has Spa | No |
| SpaDescription | None |
| WindowFeatures | Blinds, Double Pane Windows |
| Bathroom Information | Low Flow Shower, Low Flow Toilet(s), Shower in Tub, Double sinks in bath(s), Jetted Tub, Main Floor Full Bath, Quartz Counters, Remodeled, Upgraded |
| Main Level Bedrooms | 1 |
| Main Level Bathrooms | 1 |
EXTERIOR FEATURES
| FoundationDetails | Slab |
| Roof | Composition |
| Has Pool | No |
| Pool | None |
| Has Patio | Yes |
| Patio | Concrete, Covered, Deck, Patio, Patio Open, Wrap Around |
| Has Fence | Yes |
| Fencing | Vinyl, Wood |
| Has Sprinklers | Yes |
WALKSCORE
MAP
MORTGAGE CALCULATOR
- Principal & Interest:
- Property Tax: $608
- Home Insurance:$119
- HOA Fees:$0
- Mortgage Insurance:
PRICE HISTORY
| Date | Event | Price |
| 01/24/2023 | Sold | $550,000 |
| 12/15/2022 | Active Under Contract | $569,900 |
| 11/26/2022 | Relisted | $569,900 |
| 11/14/2022 | Price Change (Relisted) | $569,900 (-2.58%) |
| 10/24/2022 | Price Change (Relisted) | $584,999 (-2.48%) |
| 09/19/2022 | Listed | $599,900 |

Topfind Realty
REALTOR®
(844)-333-8033
Questions? Contact today.
Interested in buying or selling a home similar to 2695 Seine Avenue?
Highland Similar Properties
Listing provided courtesy of COLEEN WESSEL, Berkshire Hathaway Homeservices California Realty. Based on information from California Regional Multiple Listing Service, Inc. as of #Date#. This information is for your personal, non-commercial use and may not be used for any purpose other than to identify prospective properties you may be interested in purchasing. Display of MLS data is usually deemed reliable but is NOT guaranteed accurate by the MLS. Buyers are responsible for verifying the accuracy of all information and should investigate the data themselves or retain appropriate professionals. Information from sources other than the Listing Agent may have been included in the MLS data. Unless otherwise specified in writing, Broker/Agent has not and will not verify any information obtained from other sources. The Broker/Agent providing the information contained herein may or may not have been the Listing and/or Selling Agent.
