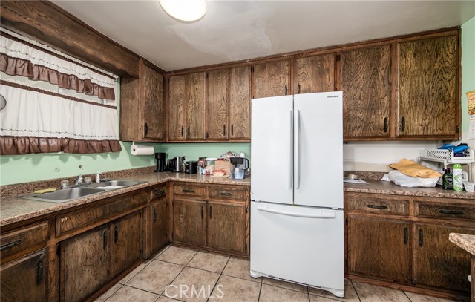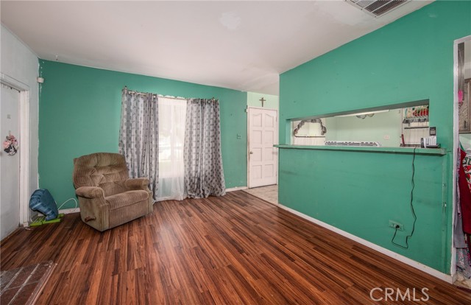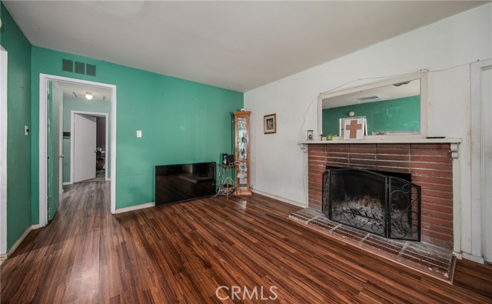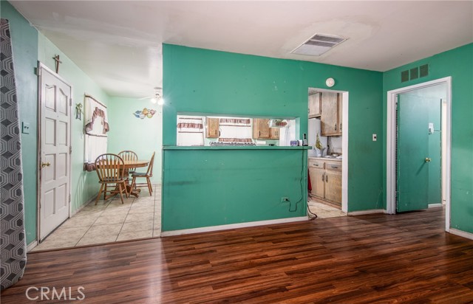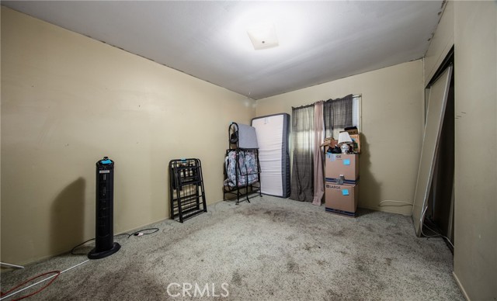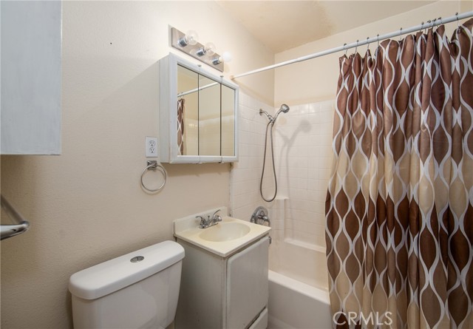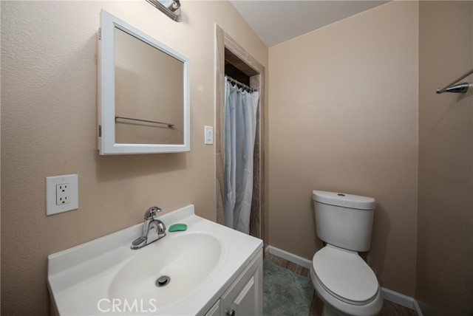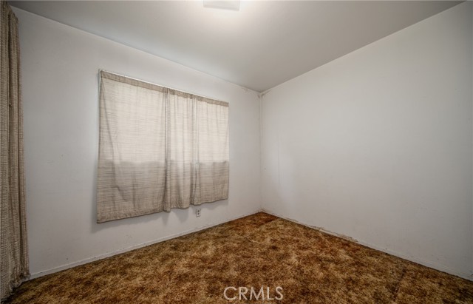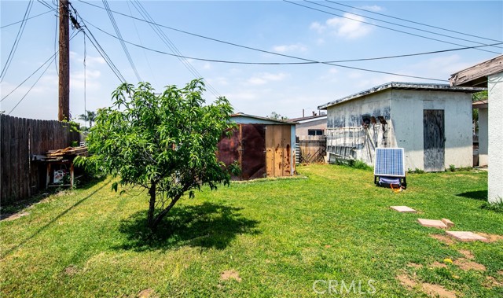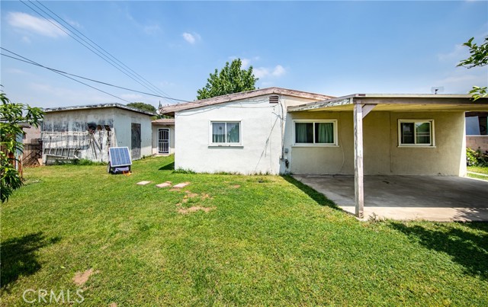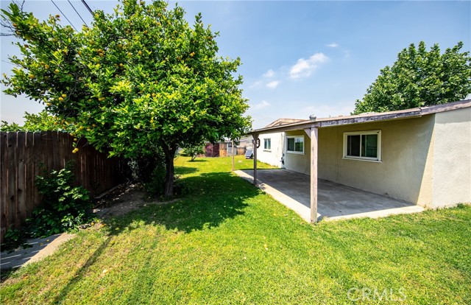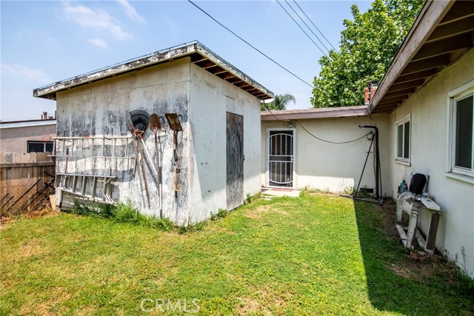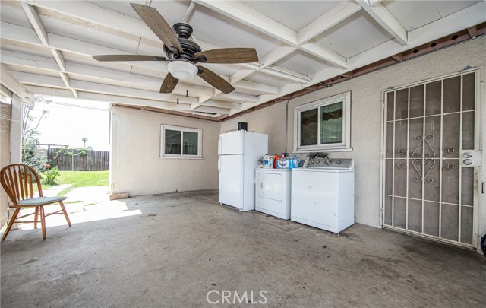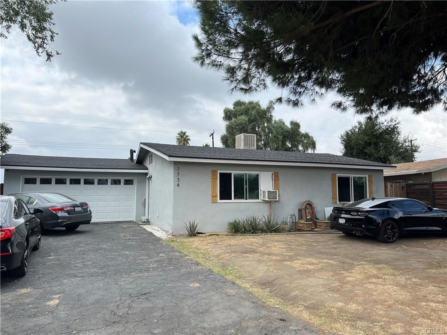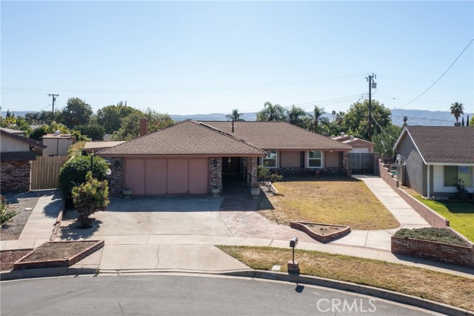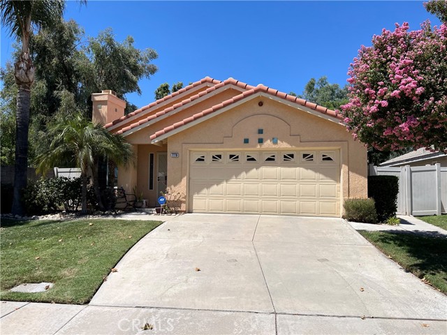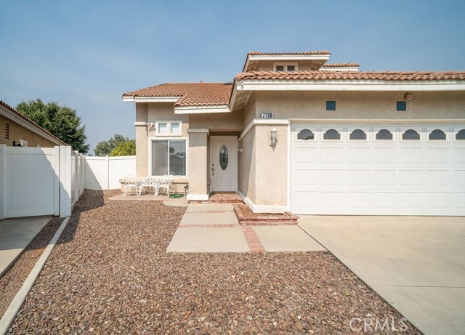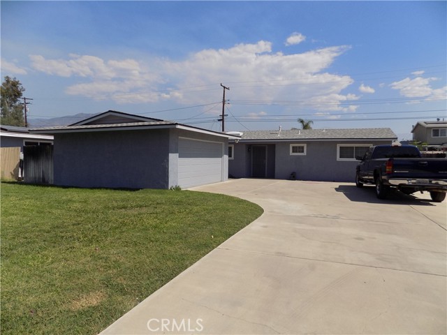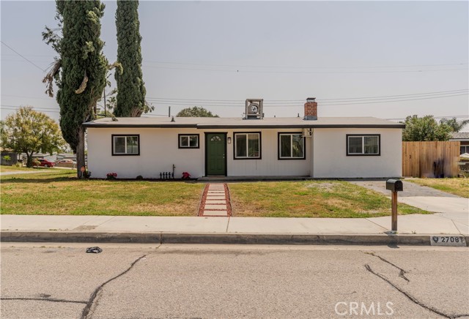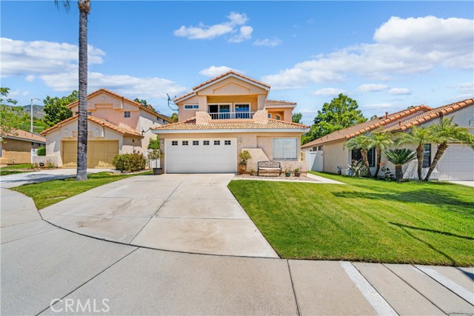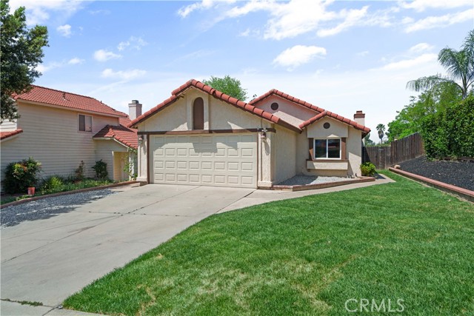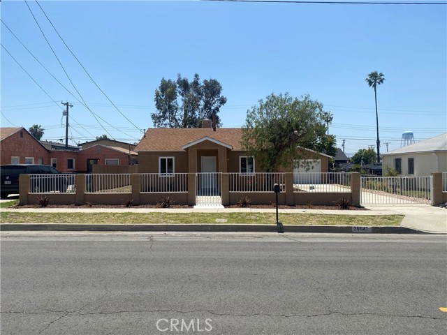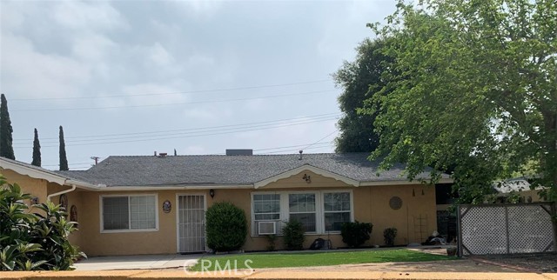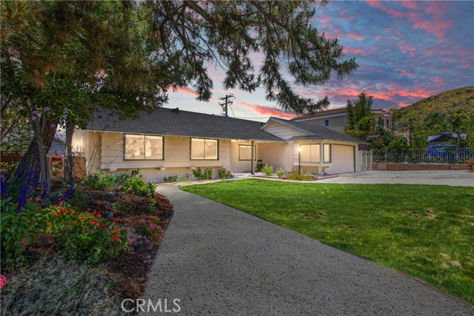27027 14th Street
Highland, CA 92346
Sold
This perfect little home awaits a new family! Nestled in the heart of Highland located next to schools, shopping plaza's, eateries and has easy freeway access. This home offers so many possibilities with just a little imagination and some TLC it could be a great investment! Front yard has curb appeal with it's decorative wrought iron window trims, an upkeep lawn, and a mature tree that provides plenty of shade. As you walk into the home you will notice laminate wood flooring, a fireplace in family room and an open kitchen. The kitchen has granite countertops, abundant cabinetry and tiled flooring with a window over sink that brings in plenty of natural light. Down the hall you will find a newly renovated bathroom with a tiled shower, new vanity, fresh paint, and new laminate flooring. All the bedrooms are spacious and each have their own closets. The master suite has it's own bathroom with sub tile in shower and includes a tub. Access to the backyard from kitchen leads you to a custom wood covered patio that has a fan and spacious enough for outside entertaining. There is a custom built brick barbecue originated by owner and matured trees in backyard including lemons, and peaches. Backyard sits on a big lot surrounded by a block wall and has another outdoor patio to exterior. You will find two sheds on large enough to be used as a workshop for the handyman. There is RV parking and the single car garage is currently being used as an additional room but can easily be converted back. It's a great home for those first time buyers! You can really make this a Gem for a great price! Call to schedule your showing today!
PROPERTY INFORMATION
| MLS # | EV23082467 | Lot Size | 7,140 Sq. Ft. |
| HOA Fees | $0/Monthly | Property Type | Single Family Residence |
| Price | $ 435,000
Price Per SqFt: $ 387 |
DOM | 785 Days |
| Address | 27027 14th Street | Type | Residential |
| City | Highland | Sq.Ft. | 1,125 Sq. Ft. |
| Postal Code | 92346 | Garage | 2 |
| County | San Bernardino | Year Built | 1955 |
| Bed / Bath | 4 / 2 | Parking | 1 |
| Built In | 1955 | Status | Closed |
| Sold Date | 2023-06-22 |
INTERIOR FEATURES
| Has Laundry | Yes |
| Laundry Information | Outside |
| Has Fireplace | Yes |
| Fireplace Information | Family Room |
| Has Appliances | Yes |
| Kitchen Appliances | Gas Oven, Refrigerator, Water Heater |
| Kitchen Information | Granite Counters |
| Kitchen Area | In Kitchen |
| Has Heating | Yes |
| Heating Information | Wall Furnace |
| Room Information | All Bedrooms Down, Family Room, Kitchen |
| Has Cooling | No |
| Cooling Information | None |
| Flooring Information | Laminate, Tile |
| InteriorFeatures Information | Granite Counters |
| EntryLocation | Gate left side of house |
| Entry Level | 1 |
| SecuritySafety | Carbon Monoxide Detector(s), Smoke Detector(s) |
| Bathroom Information | Shower, Upgraded, Vanity area, Walk-in shower |
| Main Level Bedrooms | 4 |
| Main Level Bathrooms | 1 |
EXTERIOR FEATURES
| Roof | Shingle |
| Has Pool | No |
| Pool | None |
| Has Patio | Yes |
| Patio | Covered |
| Has Fence | Yes |
| Fencing | Brick, Wood |
WALKSCORE
MAP
MORTGAGE CALCULATOR
- Principal & Interest:
- Property Tax: $464
- Home Insurance:$119
- HOA Fees:$0
- Mortgage Insurance:
PRICE HISTORY
| Date | Event | Price |
| 06/22/2023 | Sold | $440,000 |
| 05/25/2023 | Pending | $435,000 |
| 05/12/2023 | Listed | $435,000 |

Topfind Realty
REALTOR®
(844)-333-8033
Questions? Contact today.
Interested in buying or selling a home similar to 27027 14th Street?
Highland Similar Properties
Listing provided courtesy of DELILAH BRICKER, Berkshire Hathaway Homeservices California Realty. Based on information from California Regional Multiple Listing Service, Inc. as of #Date#. This information is for your personal, non-commercial use and may not be used for any purpose other than to identify prospective properties you may be interested in purchasing. Display of MLS data is usually deemed reliable but is NOT guaranteed accurate by the MLS. Buyers are responsible for verifying the accuracy of all information and should investigate the data themselves or retain appropriate professionals. Information from sources other than the Listing Agent may have been included in the MLS data. Unless otherwise specified in writing, Broker/Agent has not and will not verify any information obtained from other sources. The Broker/Agent providing the information contained herein may or may not have been the Listing and/or Selling Agent.






