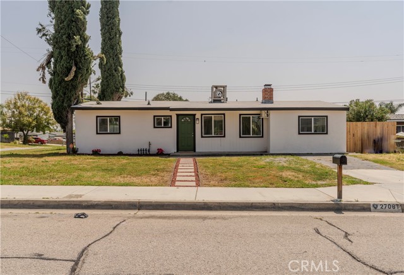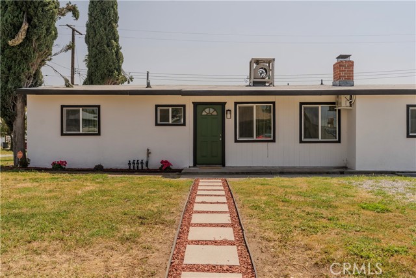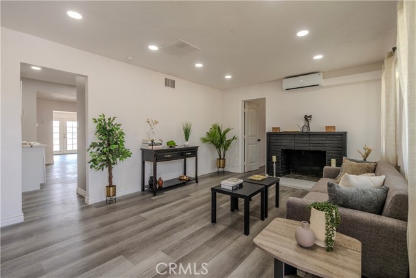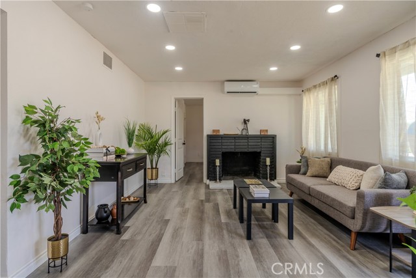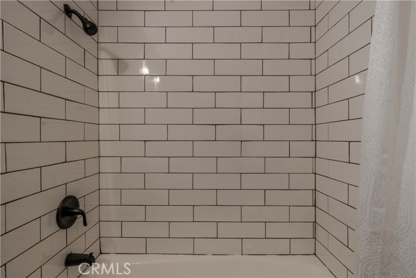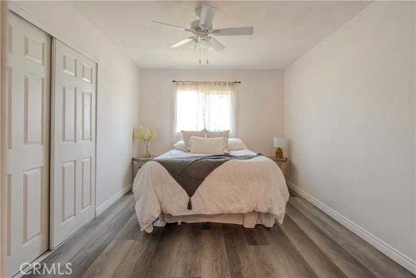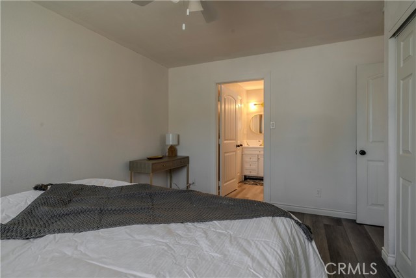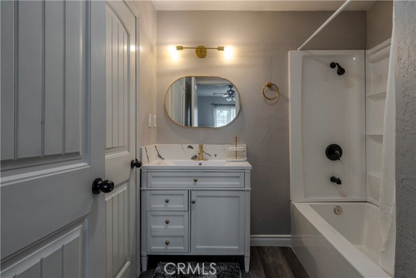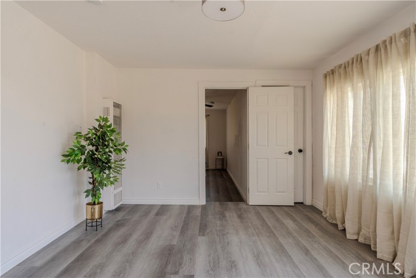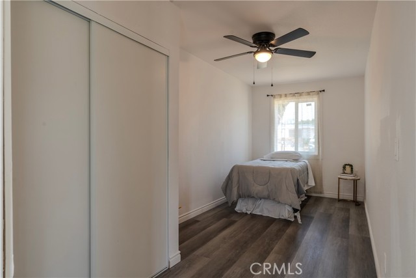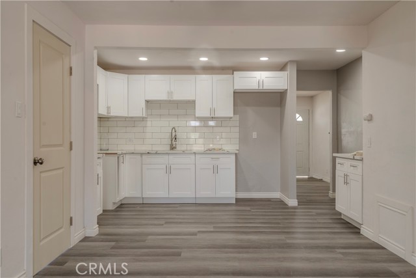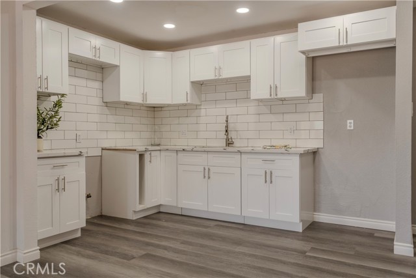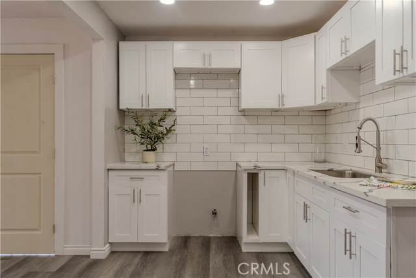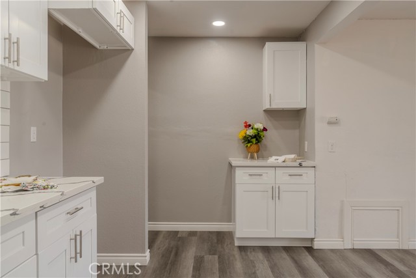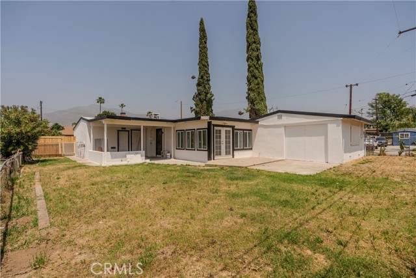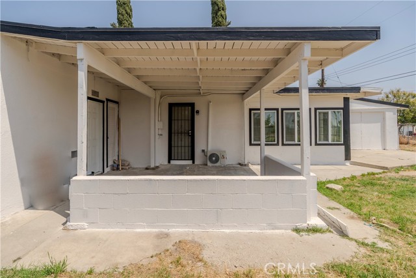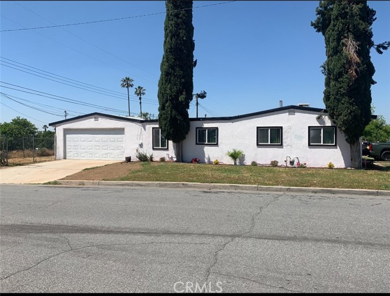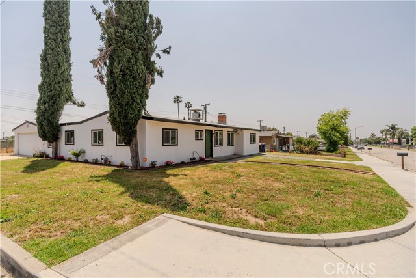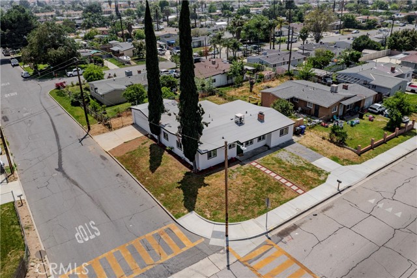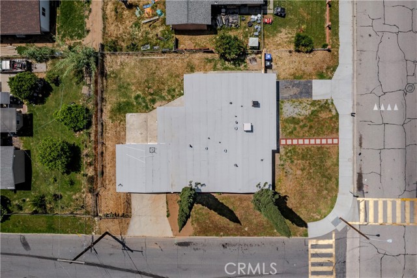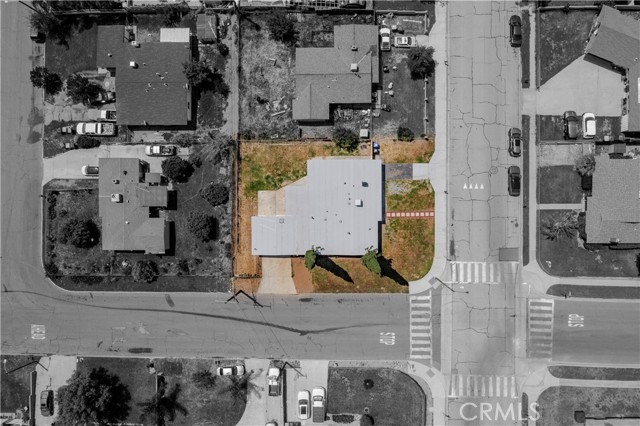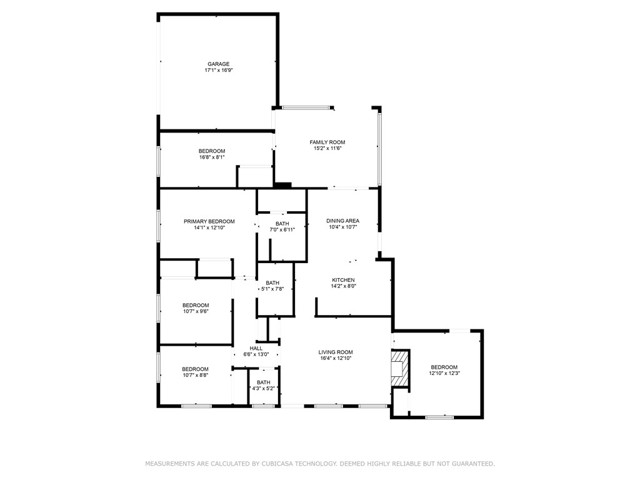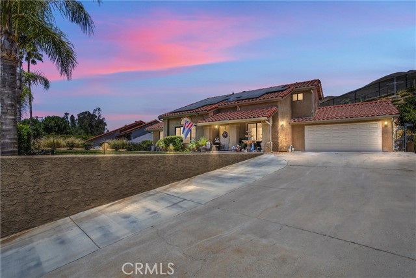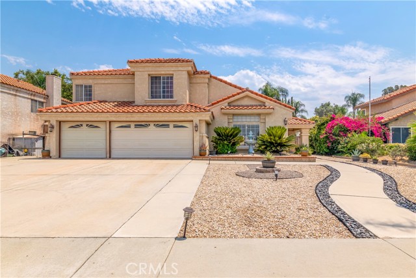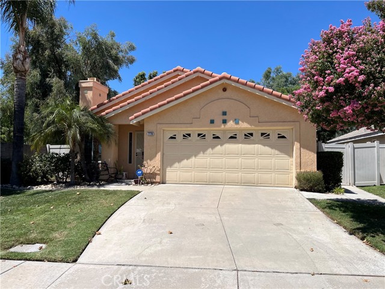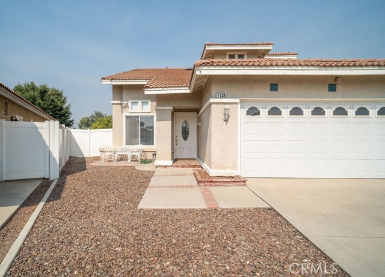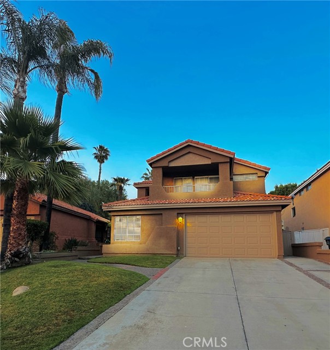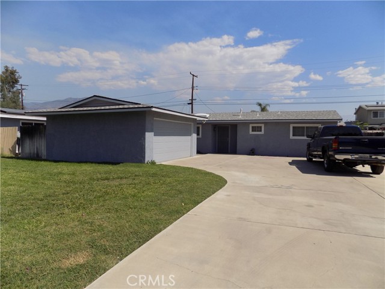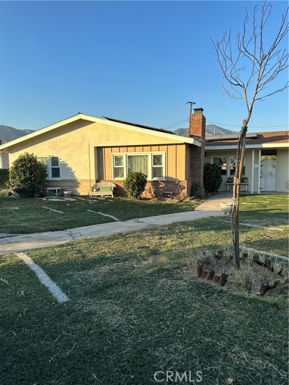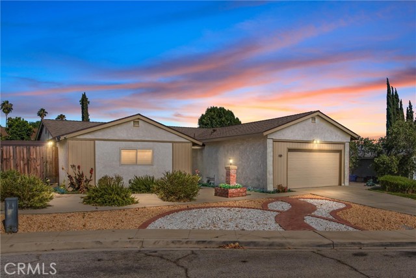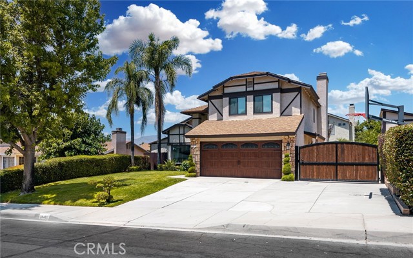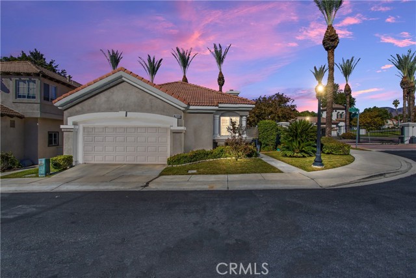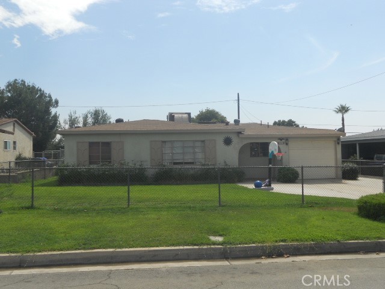27081 14th Street
Highland, CA 92346
Sold
Welcome to Your Dream Home in Highland! Looking for the perfect space for your multi-generational family or to accommodate your work-from-home lifestyle? Look no further! This beautifully remodeled 5-bedroom, 2.5-bathroom home in the heart of Highland is the answer. Key Features: Spacious and Versatile Layout: With 5 bedrooms, there's room for everyone - grandparents, kids, and guests! Plus, room for remote work or study. Modern Updates: Enjoy the a fully remodeled interior, featuring quartz counter-tops, laminate flooring, dual-paned windows, recessed lighting, 2 mini split a/c, 2 living areas to unwind, and an updated kitchen for your culinary delights. Outdoor Retreat: Step outside to your private backyard retreat, ideal for family gatherings, BBQs, Summer fun or simply unwinding after a busy day. Options are only limited by your imagination. Location, Location, Location: Situated in the vibrant city of Highland, home to some of the most prestigious medical institutions in the world. Easy access to schools, parks, shopping, and dining options. Blocks from major highways means a convenient commute for all. Close to casino for fun, entertainment, and great music. Perfect for a stay-cation! Don't miss out on this rare opportunity to own a home that caters to your family's needs and lifestyle. Whether you're looking to accommodate multiple generations under one roof or seeking a versatile space to work and relax, this home has it all! Schedule your viewing today and make this stunning remodeled property in Highland your forever home. Reach out now before it's gone!
PROPERTY INFORMATION
| MLS # | CV24086648 | Lot Size | 7,140 Sq. Ft. |
| HOA Fees | $0/Monthly | Property Type | Single Family Residence |
| Price | $ 549,999
Price Per SqFt: $ 330 |
DOM | 427 Days |
| Address | 27081 14th Street | Type | Residential |
| City | Highland | Sq.Ft. | 1,669 Sq. Ft. |
| Postal Code | 92346 | Garage | 2 |
| County | San Bernardino | Year Built | 1955 |
| Bed / Bath | 5 / 2.5 | Parking | 2 |
| Built In | 1955 | Status | Closed |
| Sold Date | 2024-06-20 |
INTERIOR FEATURES
| Has Laundry | Yes |
| Laundry Information | Gas & Electric Dryer Hookup, Individual Room |
| Has Fireplace | Yes |
| Fireplace Information | Living Room |
| Has Appliances | Yes |
| Kitchen Appliances | Gas Water Heater |
| Kitchen Area | In Kitchen |
| Has Heating | Yes |
| Heating Information | Wall Furnace |
| Room Information | All Bedrooms Down |
| Has Cooling | Yes |
| Cooling Information | Ductless |
| Flooring Information | Laminate |
| InteriorFeatures Information | Quartz Counters, Recessed Lighting |
| EntryLocation | Front |
| Entry Level | 1 |
| Bathroom Information | Bathtub, Shower in Tub, Closet in bathroom |
| Main Level Bedrooms | 5 |
| Main Level Bathrooms | 3 |
EXTERIOR FEATURES
| Has Pool | No |
| Pool | None |
| Has Patio | Yes |
| Patio | Patio |
WALKSCORE
MAP
MORTGAGE CALCULATOR
- Principal & Interest:
- Property Tax: $587
- Home Insurance:$119
- HOA Fees:$0
- Mortgage Insurance:
PRICE HISTORY
| Date | Event | Price |
| 05/22/2024 | Pending | $549,999 |
| 05/02/2024 | Listed | $549,999 |

Topfind Realty
REALTOR®
(844)-333-8033
Questions? Contact today.
Interested in buying or selling a home similar to 27081 14th Street?
Highland Similar Properties
Listing provided courtesy of Yvette Hwang, ELEMENT RE INC. Based on information from California Regional Multiple Listing Service, Inc. as of #Date#. This information is for your personal, non-commercial use and may not be used for any purpose other than to identify prospective properties you may be interested in purchasing. Display of MLS data is usually deemed reliable but is NOT guaranteed accurate by the MLS. Buyers are responsible for verifying the accuracy of all information and should investigate the data themselves or retain appropriate professionals. Information from sources other than the Listing Agent may have been included in the MLS data. Unless otherwise specified in writing, Broker/Agent has not and will not verify any information obtained from other sources. The Broker/Agent providing the information contained herein may or may not have been the Listing and/or Selling Agent.
