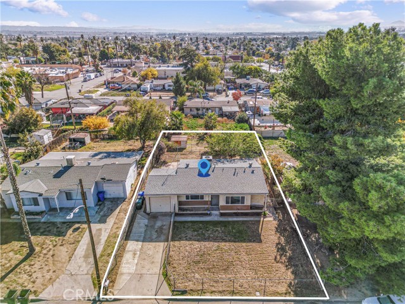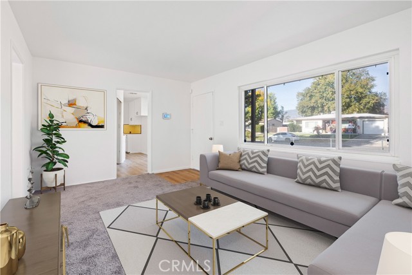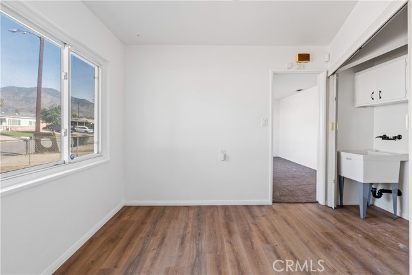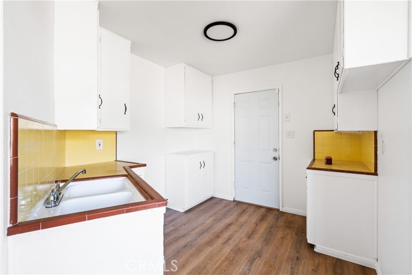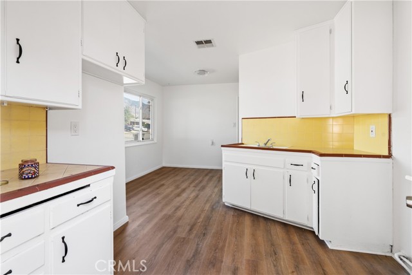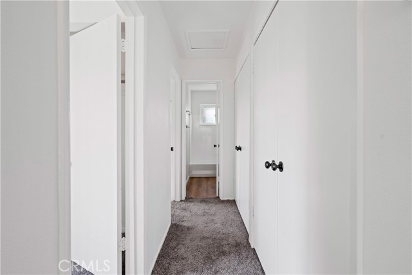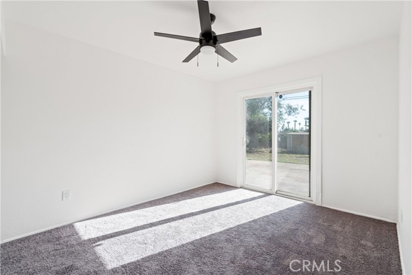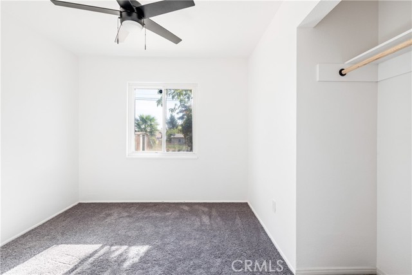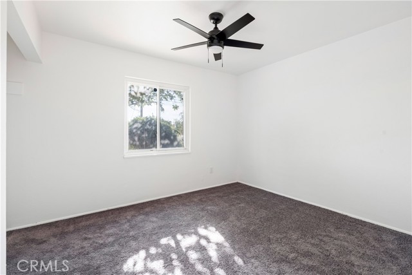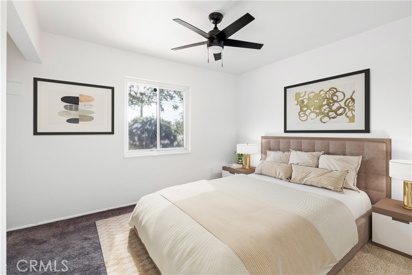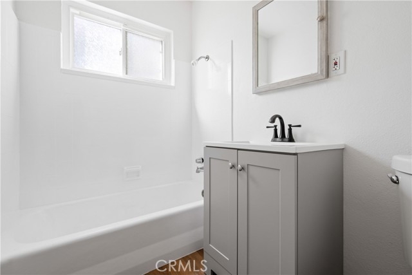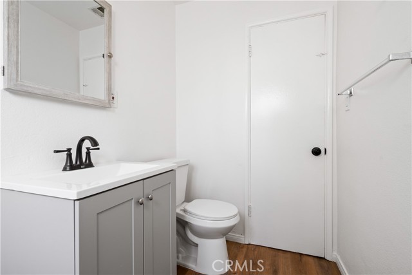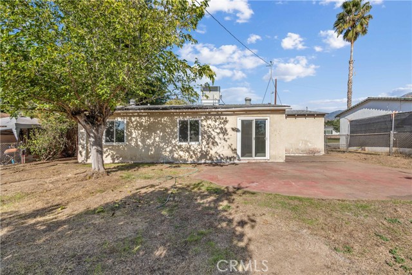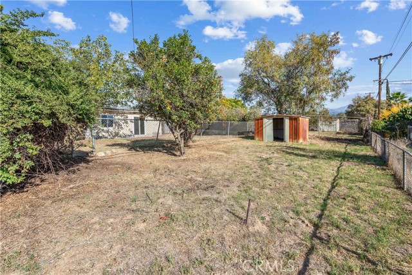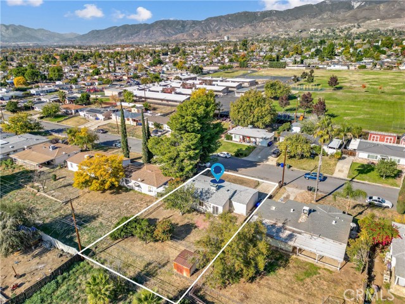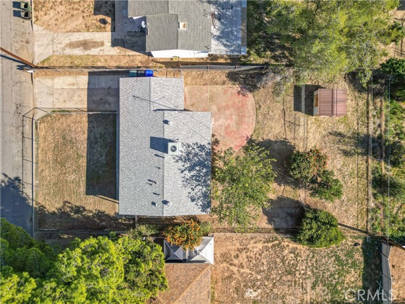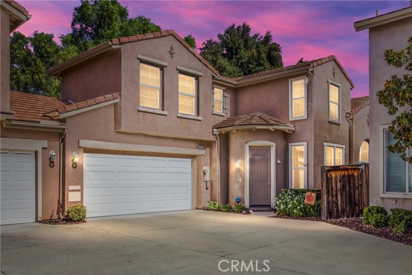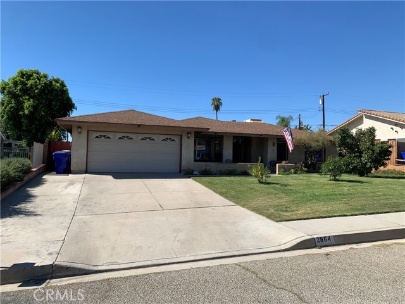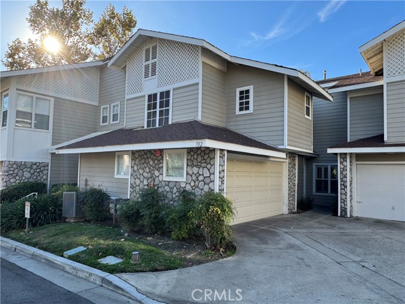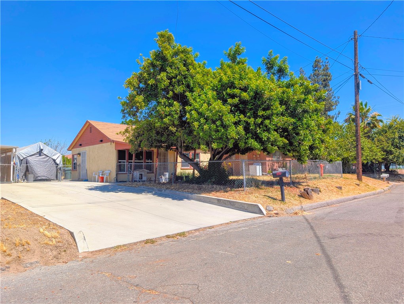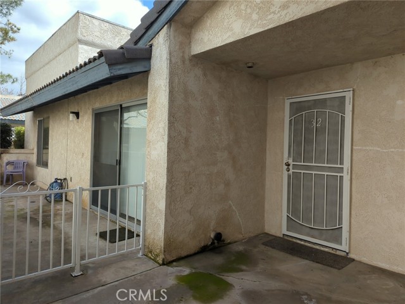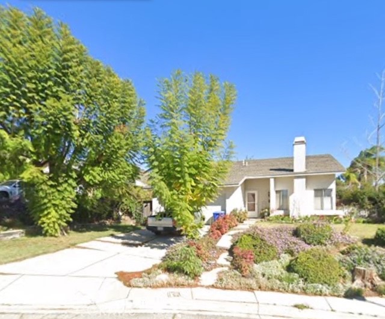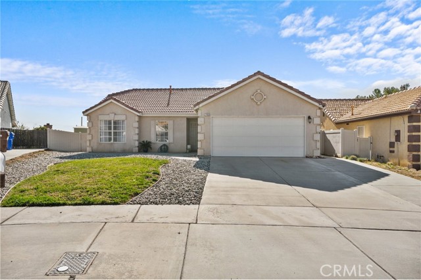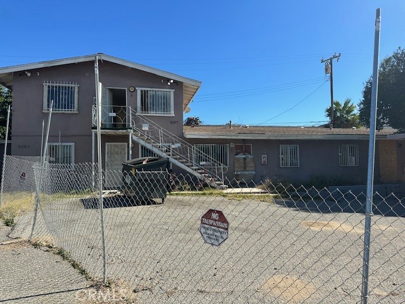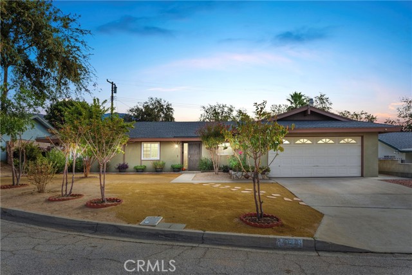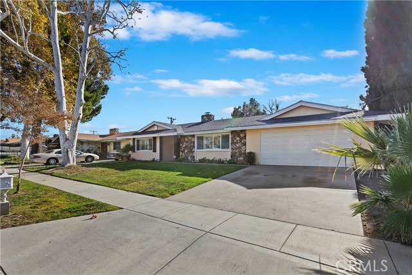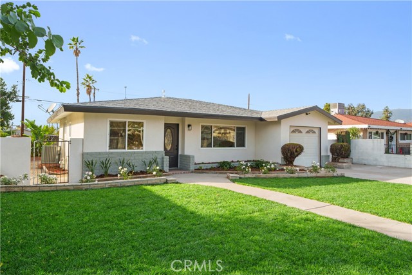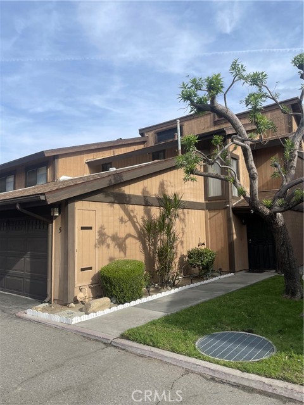27203 13th Street
Highland, CA 92346
Sold
Welcome to your new home in the beautiful city of Highland! This charming 3 bedroom, 1 bathroom abode is the perfect space for you and your family. With a thoughtfully designed interior spanning an impressive 958 square feet, this home offers comfort and functionality at its finest. Get ready to be impressed as you step inside and discover the fresh new carpet and flooring that adorn the entire home. The vibrant new paint adds a touch of elegance and creates a warm ambiance. Embrace the abundance of natural light that filters through the dual pane windows, creating a bright and inviting atmosphere throughout. Convenience is key, and this home delivers with its attached single car garage, providing ample space for parking and storage. Step outside and be greeted by a generous 7,320 square foot lot that beckons your imagination. The front yard is fenced, providing a safe haven for your kids to play and ensuring privacy for your family. The backyard is also fenced, offering plenty of room for your furry friends to roam freely and explore to their heart's content. Unleash their energy and watch them bask in the sunshine while you relax and soak up the tranquility of your surroundings. All of this can be found in the desirable city of Highland. With its charming neighborhoods, friendly community, and convenient amenities, you'll be proud to call this place home. Don't miss out on this incredible opportunity to own a home that checks all the boxes. Schedule your showing today and embark on a new chapter filled with comfort, convenience, and endless possibilities. Welcome home!
PROPERTY INFORMATION
| MLS # | EV23223877 | Lot Size | 7,320 Sq. Ft. |
| HOA Fees | $0/Monthly | Property Type | Single Family Residence |
| Price | $ 400,000
Price Per SqFt: $ 418 |
DOM | 571 Days |
| Address | 27203 13th Street | Type | Residential |
| City | Highland | Sq.Ft. | 958 Sq. Ft. |
| Postal Code | 92346 | Garage | 1 |
| County | San Bernardino | Year Built | 1955 |
| Bed / Bath | 3 / 1 | Parking | 1 |
| Built In | 1955 | Status | Closed |
| Sold Date | 2024-03-04 |
INTERIOR FEATURES
| Has Laundry | Yes |
| Laundry Information | Inside |
| Has Fireplace | No |
| Fireplace Information | None |
| Has Appliances | Yes |
| Kitchen Appliances | Gas Range |
| Kitchen Area | Area |
| Has Heating | Yes |
| Heating Information | Central |
| Room Information | Family Room, Kitchen |
| Has Cooling | Yes |
| Cooling Information | Central Air |
| InteriorFeatures Information | Ceiling Fan(s), Unfurnished |
| EntryLocation | 1 |
| Entry Level | 1 |
| Has Spa | No |
| SpaDescription | None |
| WindowFeatures | Double Pane Windows |
| Bathroom Information | Shower in Tub |
| Main Level Bedrooms | 3 |
| Main Level Bathrooms | 1 |
EXTERIOR FEATURES
| Roof | Shingle |
| Has Pool | No |
| Pool | None |
| Has Patio | Yes |
| Patio | Front Porch |
WALKSCORE
MAP
MORTGAGE CALCULATOR
- Principal & Interest:
- Property Tax: $427
- Home Insurance:$119
- HOA Fees:$0
- Mortgage Insurance:
PRICE HISTORY
| Date | Event | Price |
| 03/04/2024 | Sold | $400,000 |
| 01/17/2024 | Pending | $400,000 |
| 01/04/2024 | Active Under Contract | $400,000 |
| 12/10/2023 | Listed | $400,000 |

Topfind Realty
REALTOR®
(844)-333-8033
Questions? Contact today.
Interested in buying or selling a home similar to 27203 13th Street?
Highland Similar Properties
Listing provided courtesy of JESSICA BOUZANE, Berkshire Hathaway Homeservices California Realty. Based on information from California Regional Multiple Listing Service, Inc. as of #Date#. This information is for your personal, non-commercial use and may not be used for any purpose other than to identify prospective properties you may be interested in purchasing. Display of MLS data is usually deemed reliable but is NOT guaranteed accurate by the MLS. Buyers are responsible for verifying the accuracy of all information and should investigate the data themselves or retain appropriate professionals. Information from sources other than the Listing Agent may have been included in the MLS data. Unless otherwise specified in writing, Broker/Agent has not and will not verify any information obtained from other sources. The Broker/Agent providing the information contained herein may or may not have been the Listing and/or Selling Agent.

