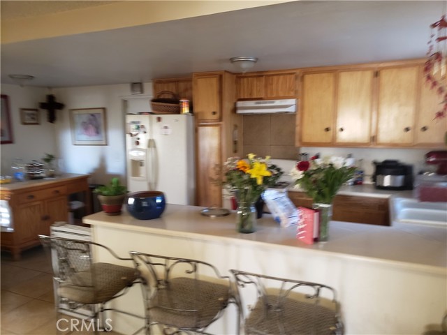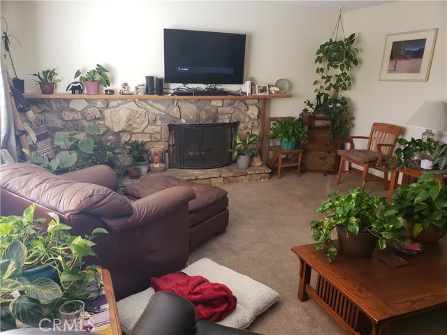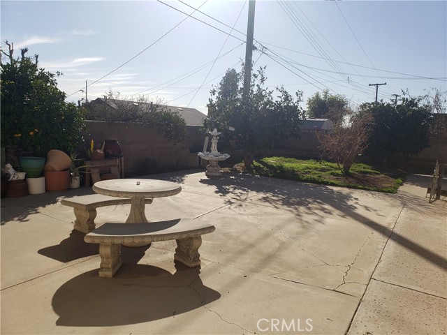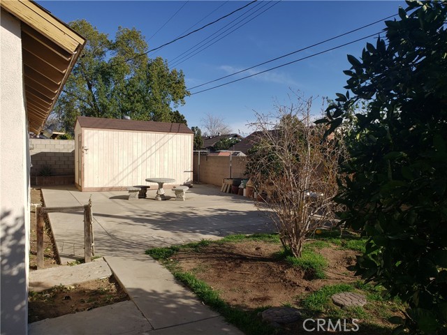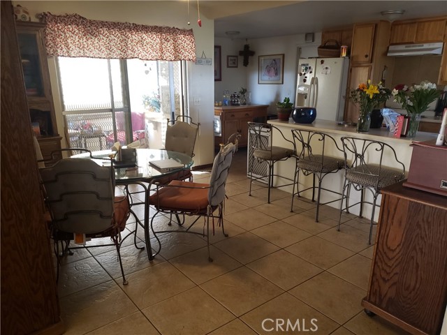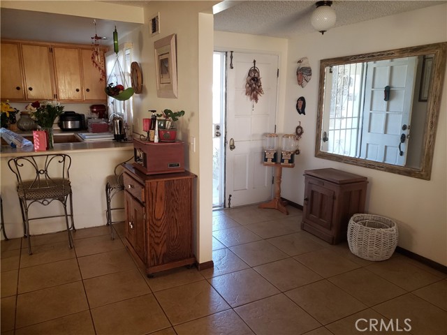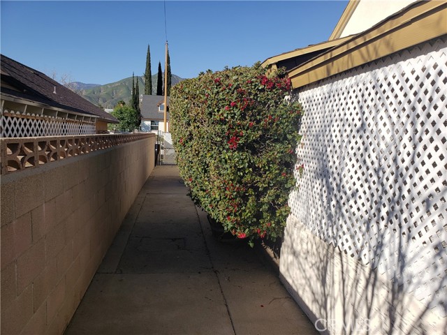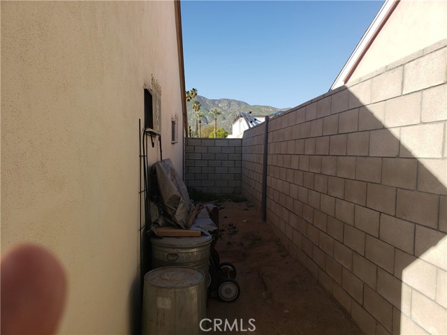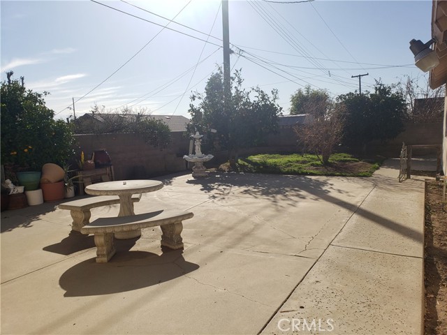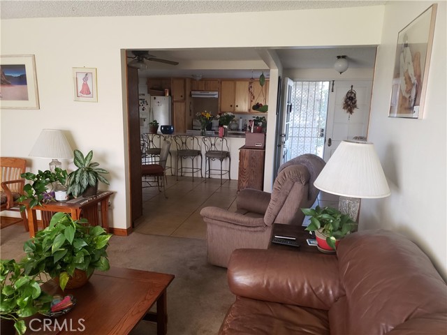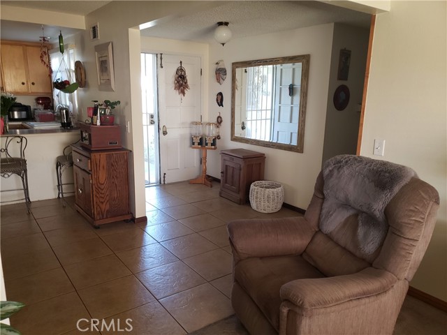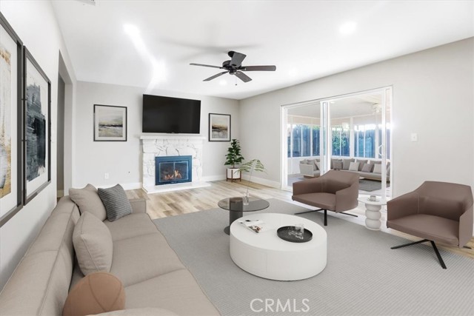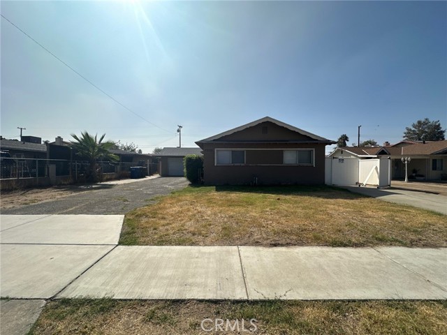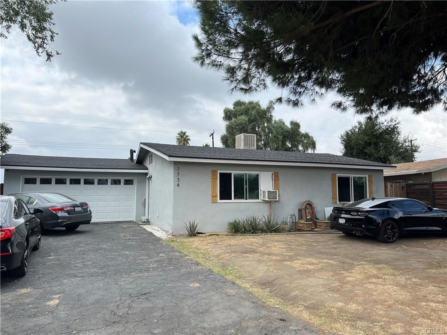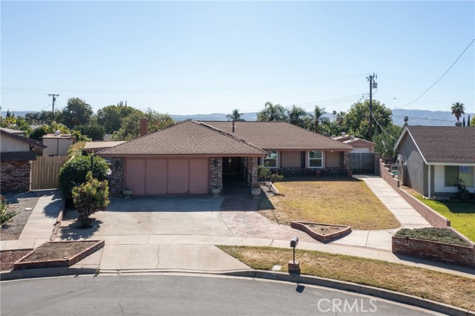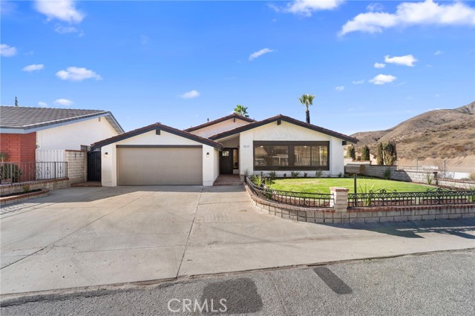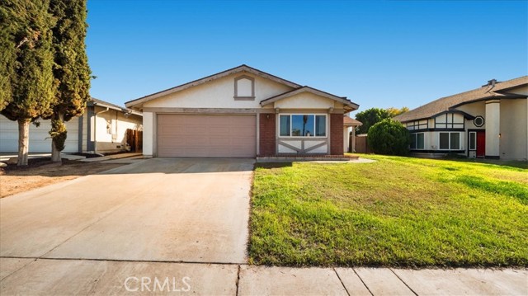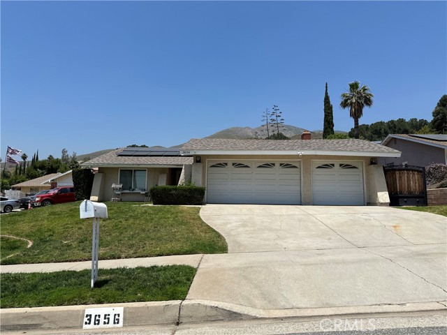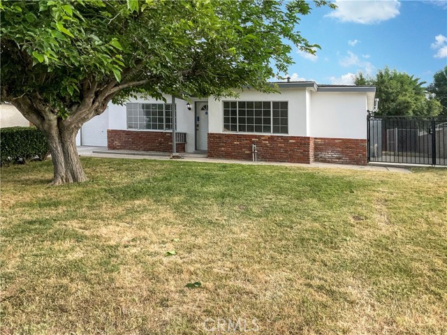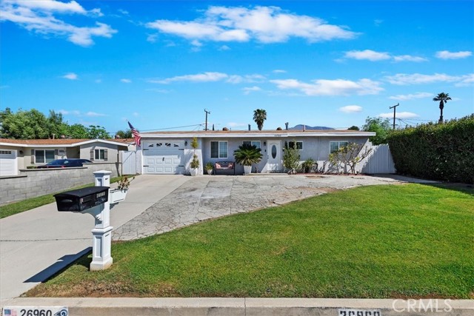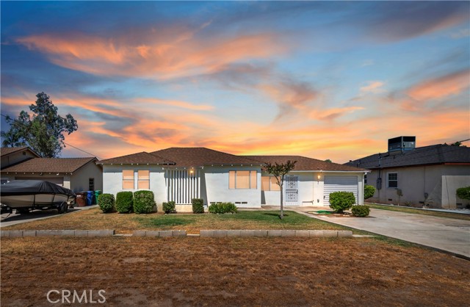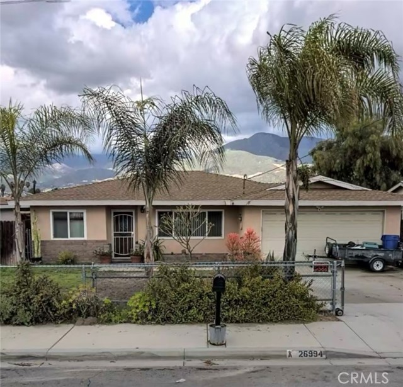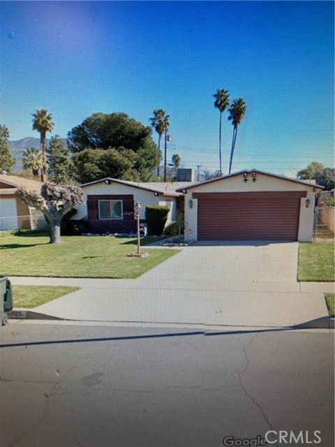27591 14th Street
Highland, CA 92346
Sold
Don't miss this single-level 4 bedroom, 2 bathroom, 2 car garage, 1601 SF home located in an established Highland neighborhood with a breathtaking mountain views. When you enter the home, you will be greeted by a large open floor plan, a spacious kitchen with plenty of cabinetry, dining room and living room with a cozy brick fireplace. The home makes the most of the newly powerful central air conditioning and heating unit. The bedrooms are large and have large closets for plenty of storage. The home features a large backyard with a patio, dog run, fruit trees, a garden area, green landscape, and block walls for extra privacy. Perfect for relaxing and entertaining with friends and family. This home is located in a well-kept roads and neighbors with well-maintained yards. Very close to 210 freeway commuting, shopping centers, and schools. You must see it to appreciate it! You can add your own decorating style. Won’t last!! Seller is motivated and priced to sell!!
PROPERTY INFORMATION
| MLS # | PW23027532 | Lot Size | 7,480 Sq. Ft. |
| HOA Fees | $0/Monthly | Property Type | Single Family Residence |
| Price | $ 499,999
Price Per SqFt: $ 312 |
DOM | 1022 Days |
| Address | 27591 14th Street | Type | Residential |
| City | Highland | Sq.Ft. | 1,601 Sq. Ft. |
| Postal Code | 92346 | Garage | 2 |
| County | San Bernardino | Year Built | 1964 |
| Bed / Bath | 4 / 2 | Parking | 4 |
| Built In | 1964 | Status | Closed |
| Sold Date | 2023-07-21 |
INTERIOR FEATURES
| Has Laundry | Yes |
| Laundry Information | Gas Dryer Hookup, In Garage, Washer Hookup |
| Has Fireplace | Yes |
| Fireplace Information | Living Room |
| Has Appliances | Yes |
| Kitchen Appliances | Gas Oven, Gas Range, Gas Water Heater, Range Hood |
| Kitchen Information | Formica Counters, Pots & Pan Drawers |
| Kitchen Area | Breakfast Nook, Dining Room |
| Has Heating | Yes |
| Heating Information | Central, Forced Air |
| Room Information | All Bedrooms Down, Foyer, Living Room, Main Floor Bedroom, Main Floor Master Bedroom |
| Has Cooling | Yes |
| Cooling Information | Central Air |
| Flooring Information | Carpet, Tile |
| InteriorFeatures Information | Ceiling Fan(s) |
| SpaDescription | None, No Permits |
| WindowFeatures | Blinds, Screens |
| SecuritySafety | Carbon Monoxide Detector(s), Smoke Detector(s) |
| Bathroom Information | Bathtub, Formica Counters, Vanity area, Walk-in shower |
| Main Level Bedrooms | 0 |
| Main Level Bathrooms | 0 |
EXTERIOR FEATURES
| ExteriorFeatures | Rain Gutters |
| FoundationDetails | Slab |
| Roof | Composition, Shingle |
| Has Pool | No |
| Pool | None |
| Has Patio | Yes |
| Patio | Enclosed, Front Porch, Rear Porch, Slab |
| Has Sprinklers | Yes |
WALKSCORE
MAP
MORTGAGE CALCULATOR
- Principal & Interest:
- Property Tax: $533
- Home Insurance:$119
- HOA Fees:$0
- Mortgage Insurance:
PRICE HISTORY
| Date | Event | Price |
| 07/21/2023 | Sold | $515,000 |
| 05/17/2023 | Active | $499,999 |
| 05/12/2023 | Price Change (Relisted) | $500,000 (-4.76%) |
| 05/05/2023 | Pending | $525,000 |
| 02/16/2023 | Listed | $525,000 |

Topfind Realty
REALTOR®
(844)-333-8033
Questions? Contact today.
Interested in buying or selling a home similar to 27591 14th Street?
Highland Similar Properties
Listing provided courtesy of Herman Graham, Security Real Estate. Based on information from California Regional Multiple Listing Service, Inc. as of #Date#. This information is for your personal, non-commercial use and may not be used for any purpose other than to identify prospective properties you may be interested in purchasing. Display of MLS data is usually deemed reliable but is NOT guaranteed accurate by the MLS. Buyers are responsible for verifying the accuracy of all information and should investigate the data themselves or retain appropriate professionals. Information from sources other than the Listing Agent may have been included in the MLS data. Unless otherwise specified in writing, Broker/Agent has not and will not verify any information obtained from other sources. The Broker/Agent providing the information contained herein may or may not have been the Listing and/or Selling Agent.

